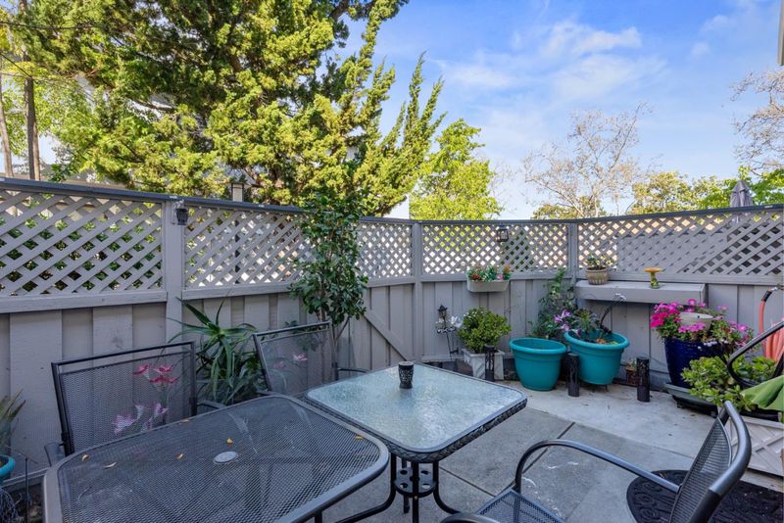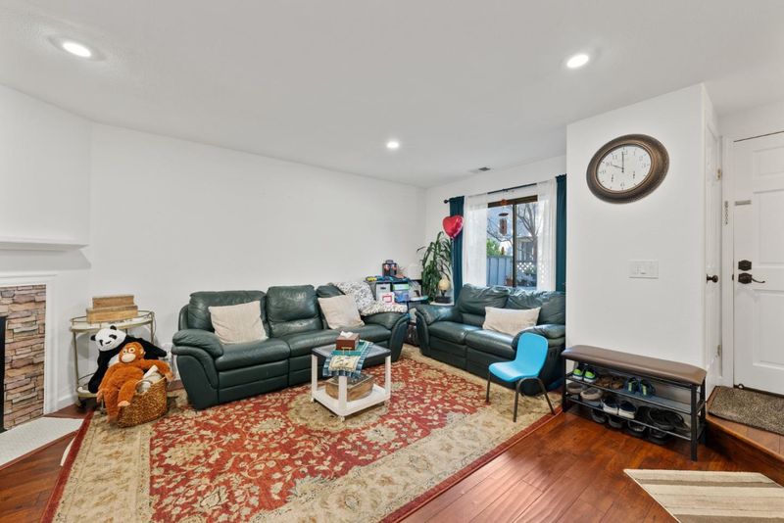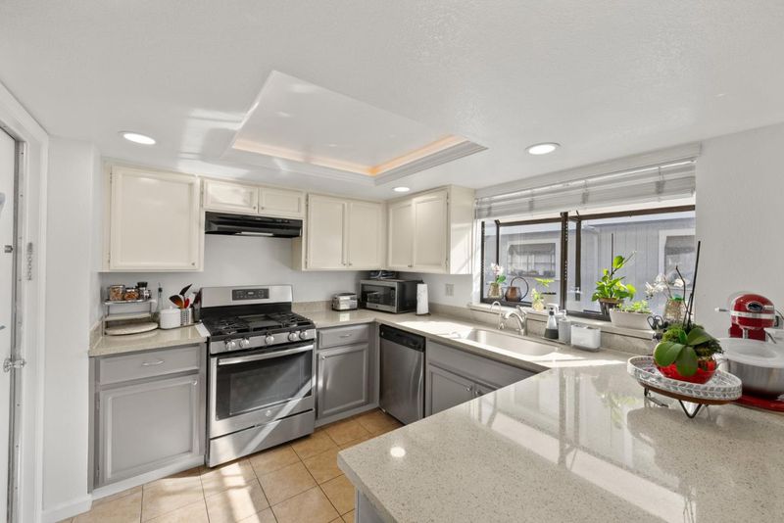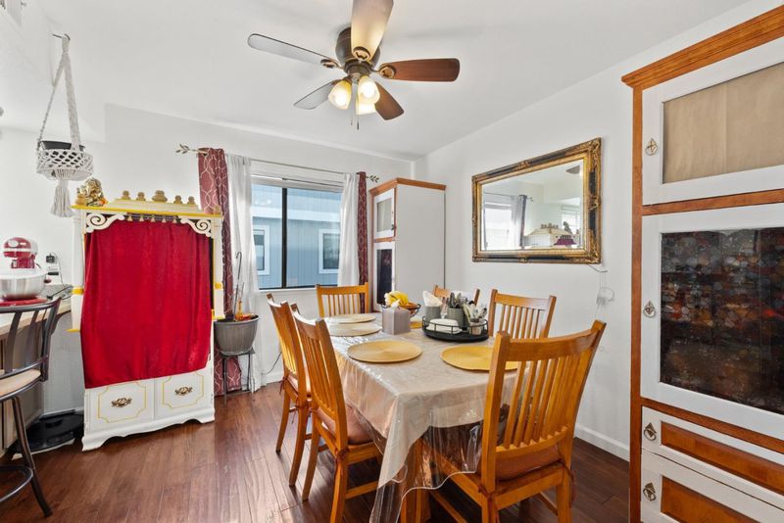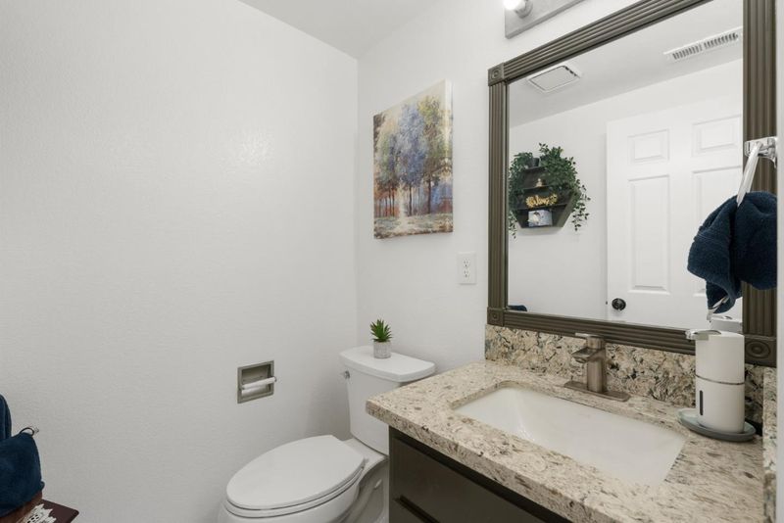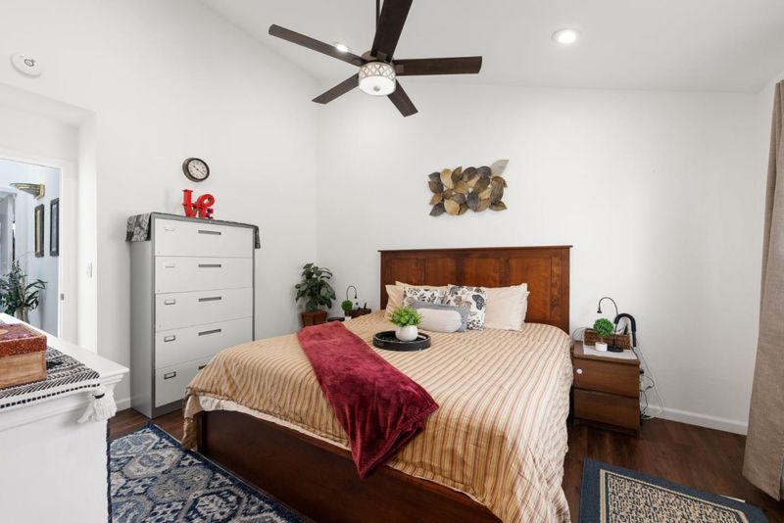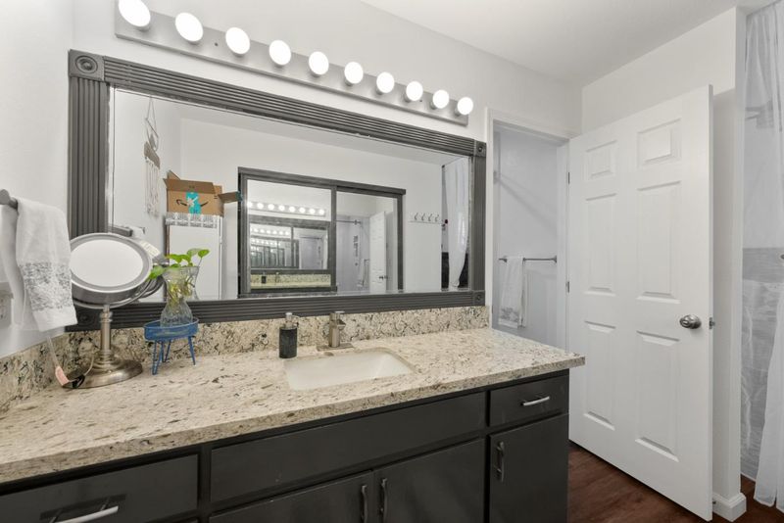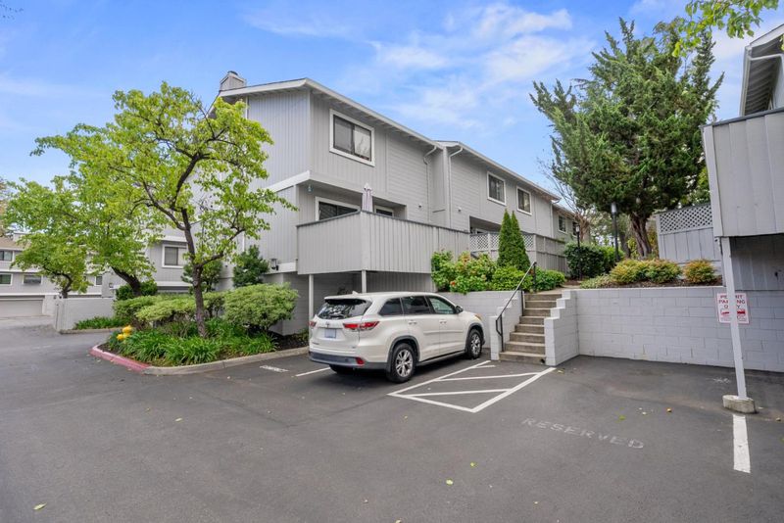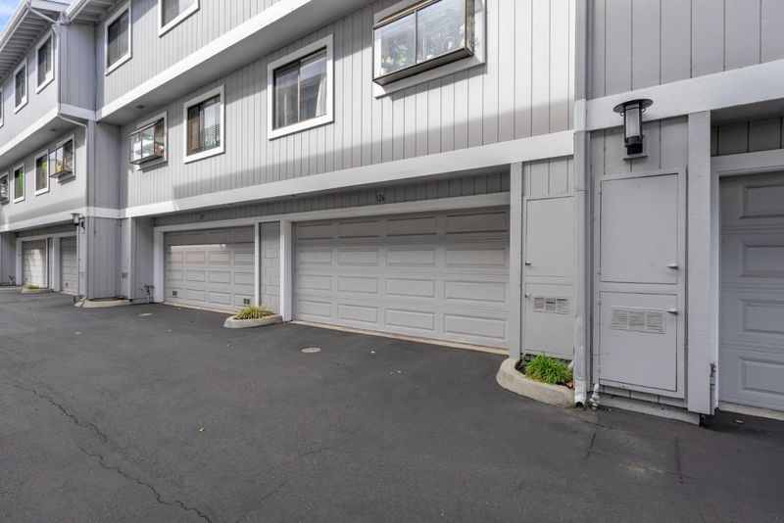
$978,000
1,188
SQ FT
$823
SQ/FT
126 Monte Villa Court
@ S Bascom Ave - 14 - Cambrian, Campbell
- 2 Bed
- 3 (2/1) Bath
- 2 Park
- 1,188 sqft
- CAMPBELL
-

-
Sat May 17, 2:00 pm - 4:00 pm
-
Sun May 18, 2:00 pm - 4:00 pm
Welcome to 126 Monte Villa Court! Situated in One of The Best Communities in all of Campbell with Highly Desired Cambrian Schools - Farnham Elementary, Price Charter Middle, and Award-Winning Leigh High. This Rarely Available Unit Features 2 Bedrooms/2.5 Bathrooms, Approximately 1,188 Sqft of Living Space, and a Low HOA Fee of $500 per month which includes Roof, Water, Garbage, and more! Tastefully Updated Throughout with Interior Paint, Remodeled Bathrooms, Luxury Plank Vinyl Flooring, Recessed Lighting, and Central AC/Heat by Nest Thermostat. Conveniently Located Near Schools, Local Parks, Shopping, Restaurants, Downtown Campbell, Silicon Valley Tech Giants and so much more! Easy Access to Highway's 85 and 17. Don't Miss the Opportunity to Make this Your Home!
- Days on Market
- 3 days
- Current Status
- Active
- Original Price
- $978,000
- List Price
- $978,000
- On Market Date
- May 12, 2025
- Property Type
- Townhouse
- Area
- 14 - Cambrian
- Zip Code
- 95008
- MLS ID
- ML82006572
- APN
- 414-42-014
- Year Built
- 1984
- Stories in Building
- 2
- Possession
- Unavailable
- Data Source
- MLSL
- Origin MLS System
- MLSListings, Inc.
Farnham Charter School
Charter K-5 Elementary
Students: 528 Distance: 0.2mi
Camden Community Day School
Public 9-12 Opportunity Community
Students: 17 Distance: 0.5mi
St. Frances Cabrini Elementary School
Private PK-8 Elementary, Religious, Coed
Students: 628 Distance: 0.6mi
Rainbow Of Knowledge Elementary School
Private PK-6 Coed
Students: 20 Distance: 0.9mi
Carlton Elementary School
Public K-5 Elementary
Students: 710 Distance: 0.9mi
South Valley Childrens Center A
Private K-5 Elementary, Coed
Students: NA Distance: 0.9mi
- Bed
- 2
- Bath
- 3 (2/1)
- Granite, Half on Ground Floor, Oversized Tub, Primary - Stall Shower(s), Tile
- Parking
- 2
- Attached Garage, Guest / Visitor Parking
- SQ FT
- 1,188
- SQ FT Source
- Unavailable
- Lot SQ FT
- 716.0
- Lot Acres
- 0.016437 Acres
- Kitchen
- Cooktop - Gas, Countertop - Granite, Dishwasher, Exhaust Fan, Garbage Disposal, Microwave, Oven Range - Gas, Refrigerator
- Cooling
- Ceiling Fan, Central AC
- Dining Room
- Dining Area
- Disclosures
- Natural Hazard Disclosure
- Family Room
- Other
- Flooring
- Laminate, Tile
- Foundation
- Concrete Slab
- Fire Place
- Gas Burning
- Heating
- Central Forced Air - Gas
- Laundry
- Washer / Dryer
- * Fee
- $500
- Name
- Vistamont Homeowners Association
- *Fee includes
- Common Area Electricity, Exterior Painting, Garbage, Insurance, Maintenance - Common Area, Maintenance - Exterior, Reserves, Roof, and Water / Sewer
MLS and other Information regarding properties for sale as shown in Theo have been obtained from various sources such as sellers, public records, agents and other third parties. This information may relate to the condition of the property, permitted or unpermitted uses, zoning, square footage, lot size/acreage or other matters affecting value or desirability. Unless otherwise indicated in writing, neither brokers, agents nor Theo have verified, or will verify, such information. If any such information is important to buyer in determining whether to buy, the price to pay or intended use of the property, buyer is urged to conduct their own investigation with qualified professionals, satisfy themselves with respect to that information, and to rely solely on the results of that investigation.
School data provided by GreatSchools. School service boundaries are intended to be used as reference only. To verify enrollment eligibility for a property, contact the school directly.

