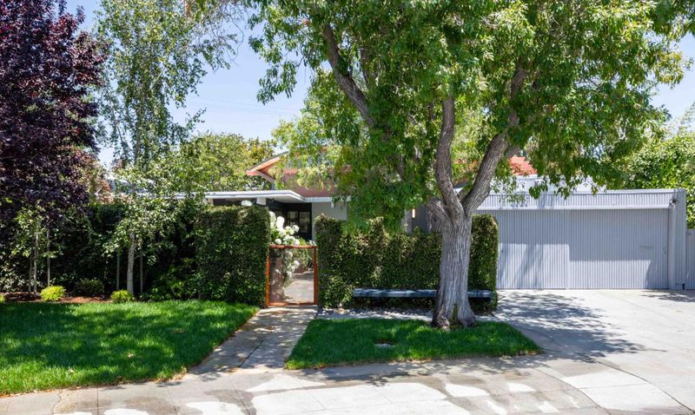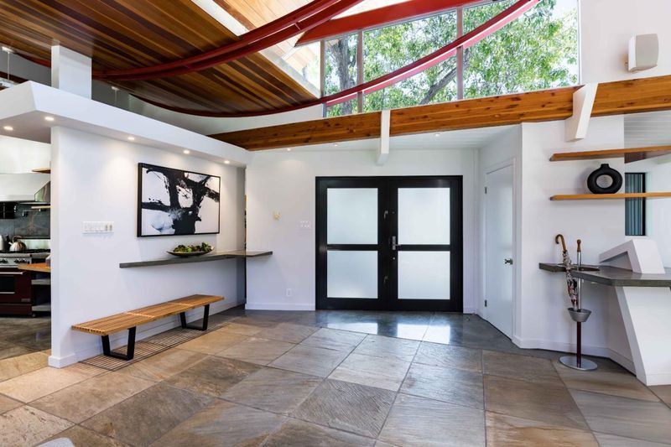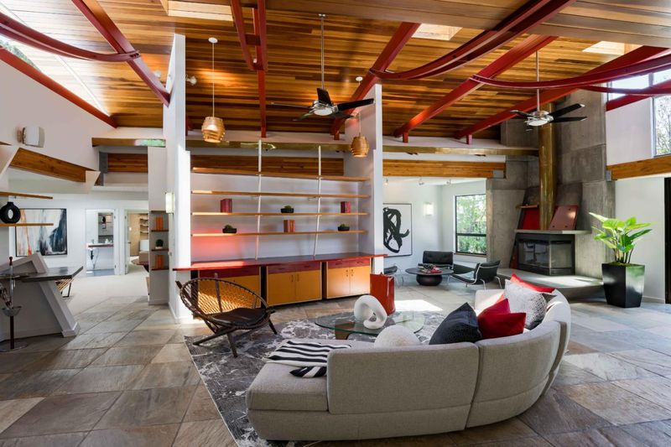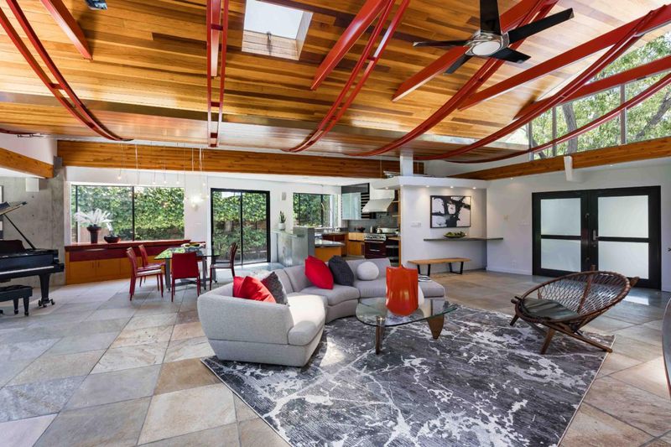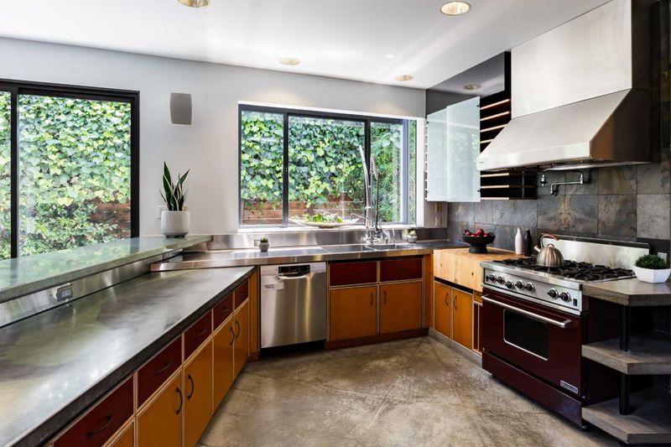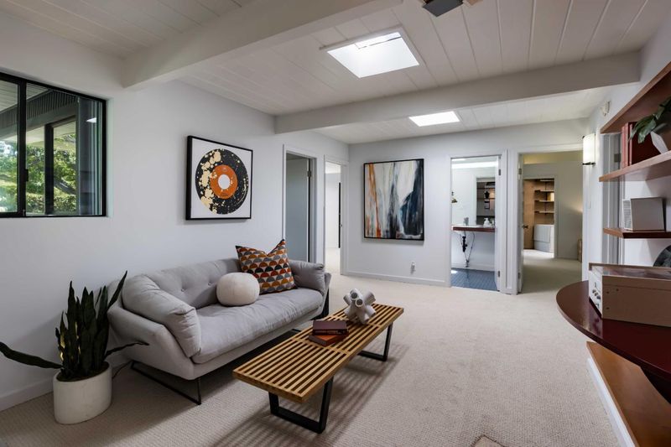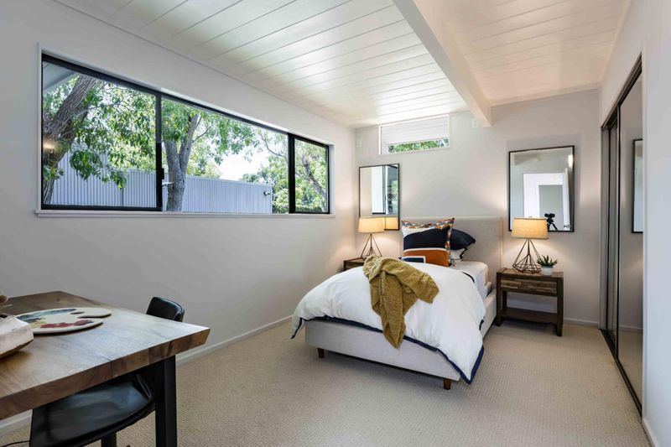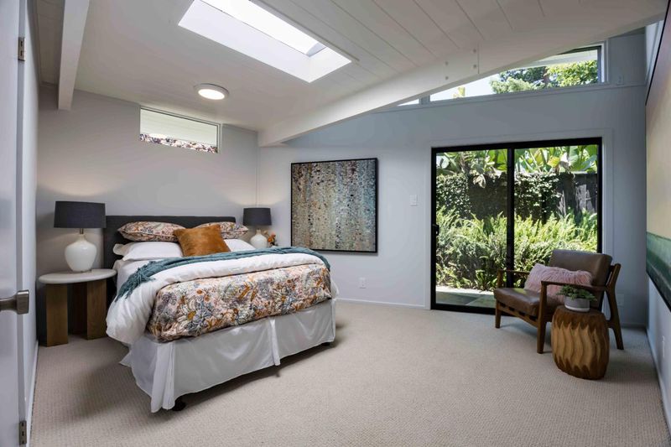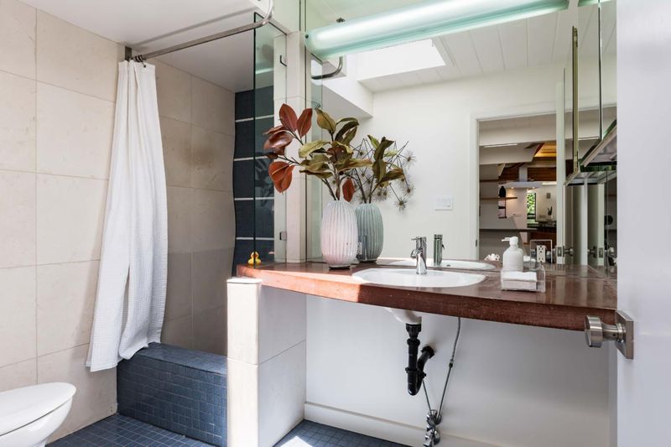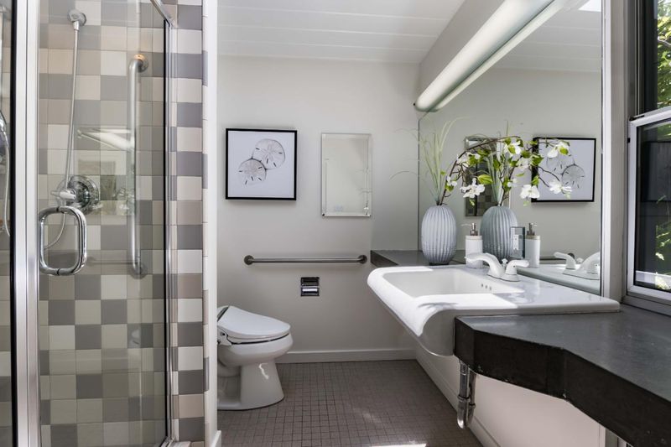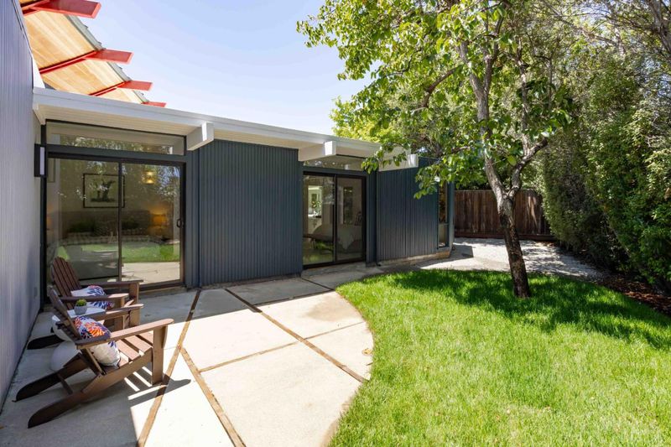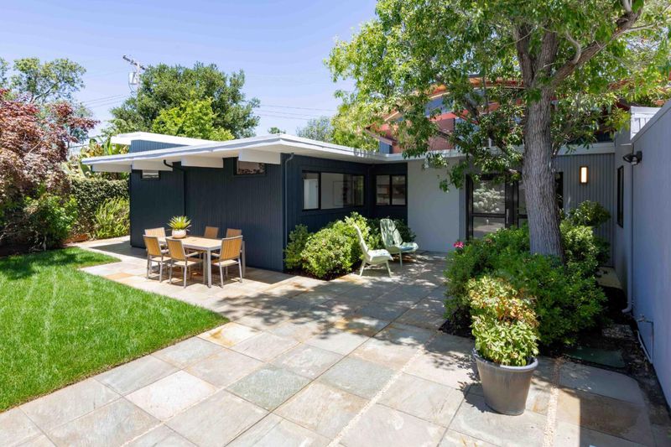
$3,488,000
2,422
SQ FT
$1,440
SQ/FT
3865 Mumford Place
@ Ely Pl - 233 - South Palo Alto, Palo Alto
- 4 Bed
- 2 Bath
- 2 Park
- 2,422 sqft
- PALO ALTO
-

Thoroughly remodeled with vision and style, this bold mid-century modern home reimagines the era with striking materials and a fresh architectural perspective. A dramatic ceiling and exposed trusses sets the tone, while warm wood and sleek concrete create a rich, modern contrast. Inside, radiant heated floors, open living spaces and seamless indoor-outdoor flow honor classic mid-century design, updated for today. The open-concept living and dining area centers around a fireplace, flowing into a beautifully appointed kitchen with concrete countertops and high-end appliances. Four spacious bedrooms include a generous primary suite with an adjoining office, and the backyard offers a new lawn and a welcoming patio. Just minutes from Mitchell Park, the Cubberley Community Center, and a short drive to shopping and dining at The Village at San Antonio Center. Located near top schools like JLS Middle and Gunn High with convenient access to commute routes and everything Palo Alto has to offer.
- Days on Market
- 1 day
- Current Status
- Active
- Original Price
- $3,488,000
- List Price
- $3,488,000
- On Market Date
- Jul 3, 2025
- Property Type
- Single Family Home
- Area
- 233 - South Palo Alto
- Zip Code
- 94306
- MLS ID
- ML82013359
- APN
- 147-25-028
- Year Built
- 1953
- Stories in Building
- 1
- Possession
- Unavailable
- Data Source
- MLSL
- Origin MLS System
- MLSListings, Inc.
Herbert Hoover Elementary School
Public K-5 Elementary
Students: 395 Distance: 0.2mi
Wellspring International School
Private PK-5 Coed
Students: 12 Distance: 0.3mi
Imagination School
Private K-8 Coed
Students: 40 Distance: 0.4mi
Challenger - Middlefield
Private PK-8 Elementary, Coed
Students: 328 Distance: 0.4mi
Achieve, Inc. School
Private K-12 Special Education, Combined Elementary And Secondary, Coed
Students: 63 Distance: 0.5mi
Greendell School
Public K-5 Elementary
Students: 110 Distance: 0.5mi
- Bed
- 4
- Bath
- 2
- Primary - Stall Shower(s), Skylight, Stall Shower, Tile, Other
- Parking
- 2
- Attached Garage
- SQ FT
- 2,422
- SQ FT Source
- Unavailable
- Lot SQ FT
- 10,148.0
- Lot Acres
- 0.232966 Acres
- Kitchen
- 220 Volt Outlet, Cooktop - Gas, Countertop - Concrete, Dishwasher, Oven Range, Oven Range - Gas, Pantry, Refrigerator
- Cooling
- None
- Dining Room
- Breakfast Bar, Breakfast Nook, Skylight
- Disclosures
- NHDS Report
- Family Room
- Other
- Flooring
- Carpet, Tile
- Foundation
- Concrete Slab
- Fire Place
- Family Room
- Heating
- Radiant
- Laundry
- Dryer, Electricity Hookup (110V), In Utility Room, Tub / Sink, Washer
- Architectural Style
- Other
- Fee
- Unavailable
MLS and other Information regarding properties for sale as shown in Theo have been obtained from various sources such as sellers, public records, agents and other third parties. This information may relate to the condition of the property, permitted or unpermitted uses, zoning, square footage, lot size/acreage or other matters affecting value or desirability. Unless otherwise indicated in writing, neither brokers, agents nor Theo have verified, or will verify, such information. If any such information is important to buyer in determining whether to buy, the price to pay or intended use of the property, buyer is urged to conduct their own investigation with qualified professionals, satisfy themselves with respect to that information, and to rely solely on the results of that investigation.
School data provided by GreatSchools. School service boundaries are intended to be used as reference only. To verify enrollment eligibility for a property, contact the school directly.
