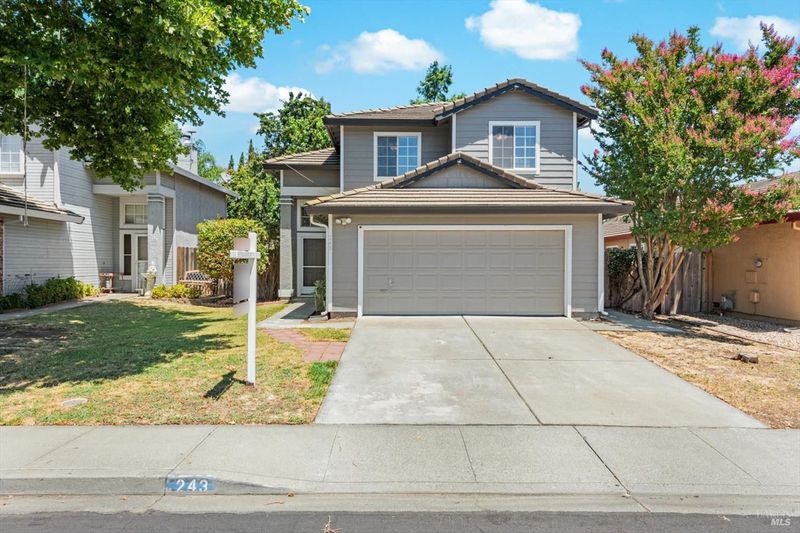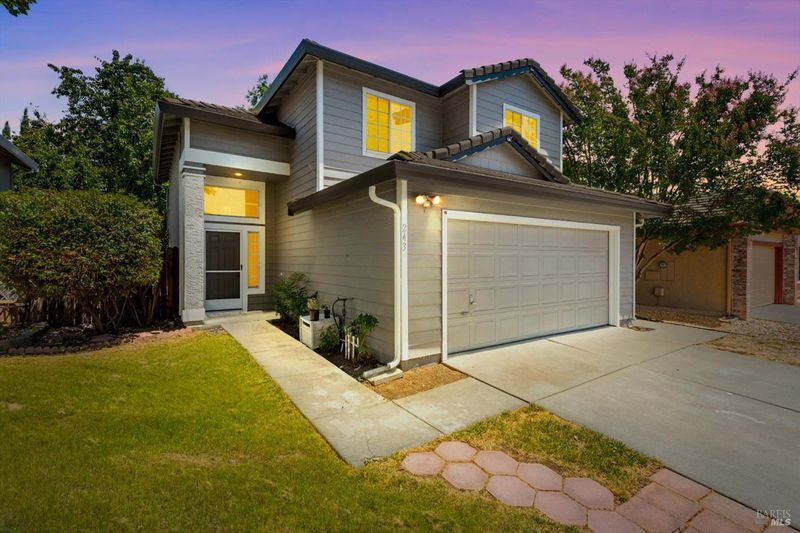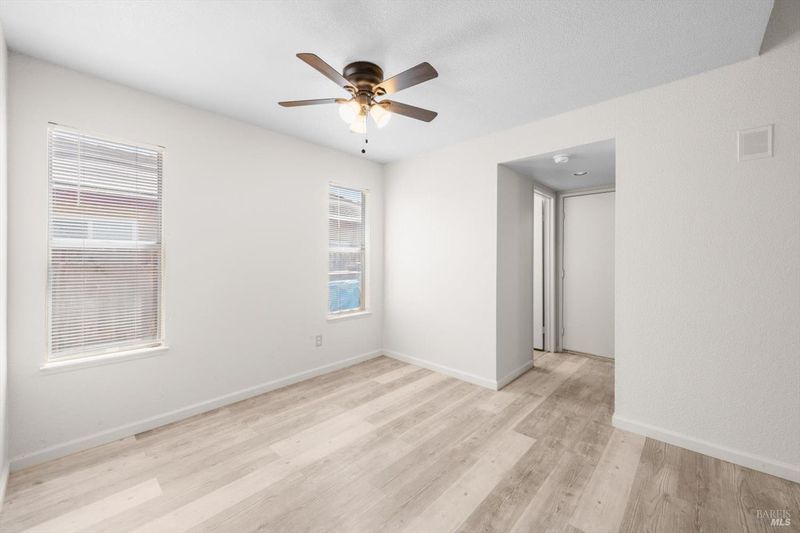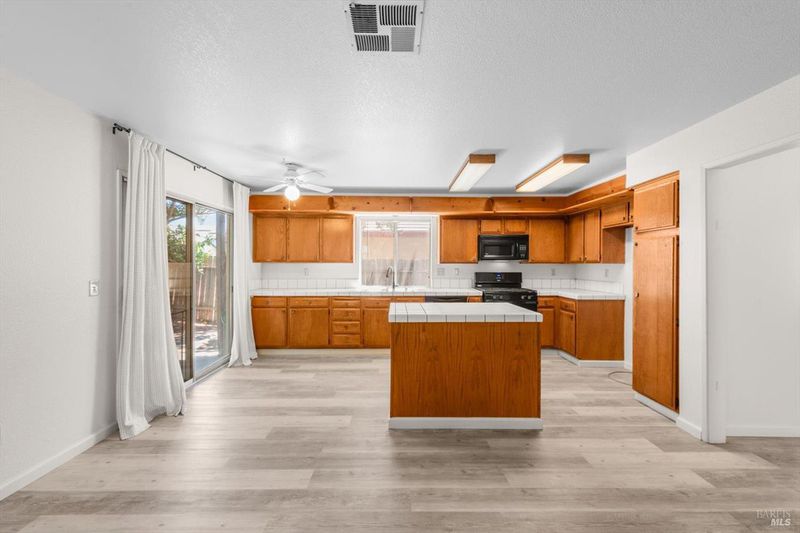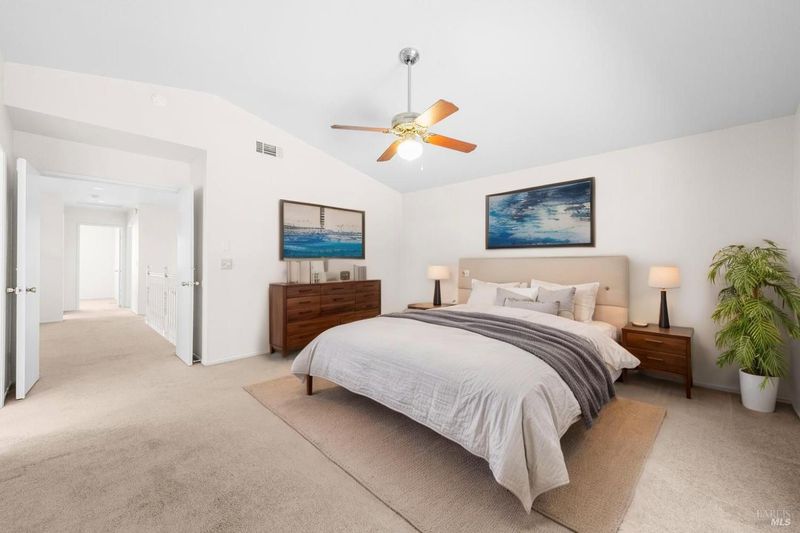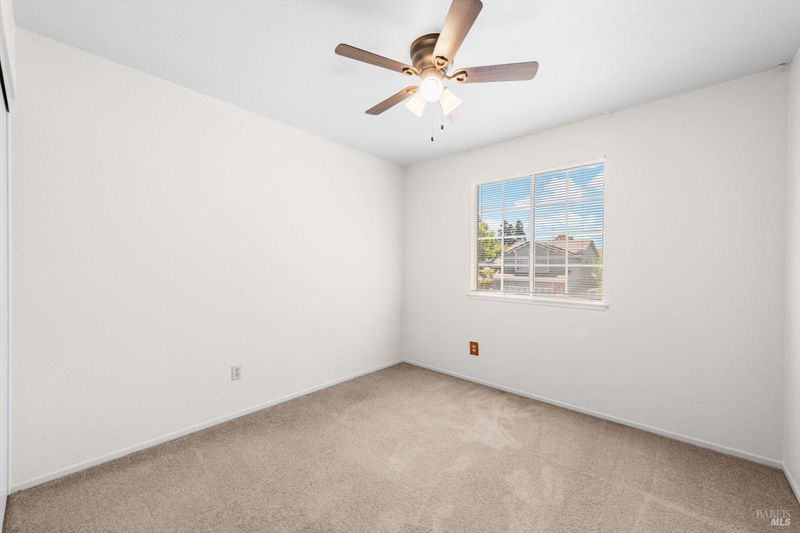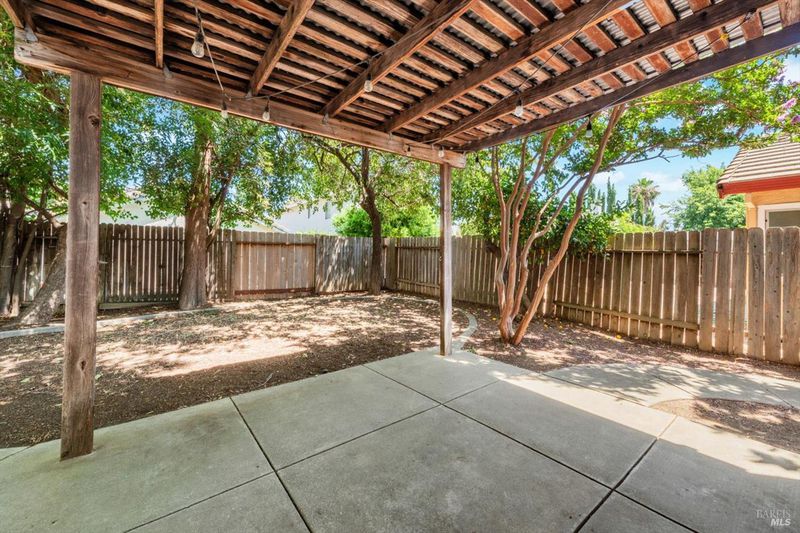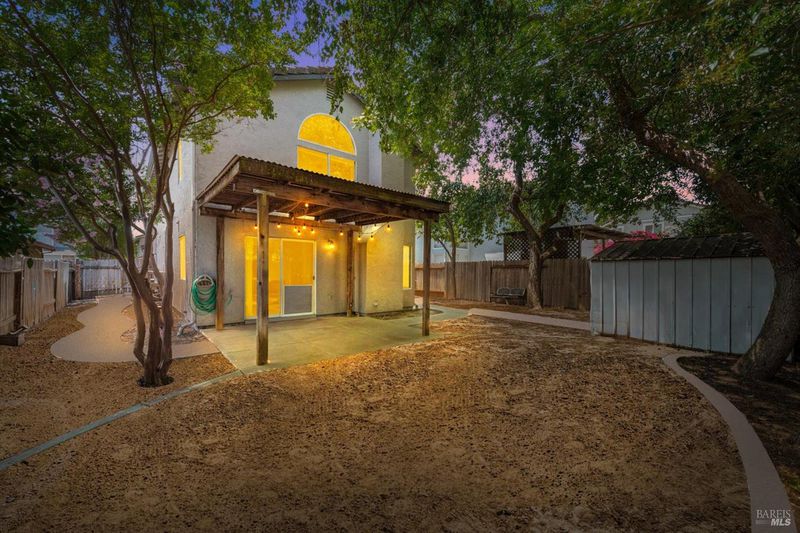
$589,000
1,658
SQ FT
$355
SQ/FT
243 Colby Drive
@ Stoneybrook Lane - Vacaville 7, Vacaville
- 3 Bed
- 3 (2/1) Bath
- 2 Park
- 1,658 sqft
- Vacaville
-

-
Sat Jul 12, 1:00 pm - 3:00 pm
Located in a well-established Vacaville neighborhood, this home offers a great layout with recent updates that support everyday living. The open living room features vaulted ceilings and large windows that bring in natural light throughout the day. Downstairs includes newer laminate flooring and fresh interior paint, providing a clean, neutral finish that works with a variety of styles. Ceiling fans are installed in the living room, dining area, and all three bedrooms, offering consistent airflow and helping regulate indoor temperatures throughout the year. The primary bedroom includes a walk-in closet with built-in shelving and a private bathroom featuring both a soaking tub and a separate shower. The layout offers clear separation between living spaces and bedrooms, making the home easy to navigate and practical for daily routines. The backyard includes mature fruit trees, a covered patio, and enough room for outdoor use without requiring extensive upkeep. The exterior has also been recently painted. With nearby parks, shopping, dining, and freeway access, this home is conveniently located for both daily needs and commuting.
- Days on Market
- 1 day
- Current Status
- Active
- Original Price
- $589,000
- List Price
- $589,000
- On Market Date
- Jul 9, 2025
- Property Type
- Single Family Residence
- Area
- Vacaville 7
- Zip Code
- 95687
- MLS ID
- 325062276
- APN
- 0135-651-170
- Year Built
- 1990
- Stories in Building
- Unavailable
- Possession
- Close Of Escrow
- Data Source
- BAREIS
- Origin MLS System
Cooper Elementary School
Public K-6 Elementary, Yr Round
Students: 794 Distance: 0.3mi
Vaca Pena Middle School
Public 7-8 Middle
Students: 757 Distance: 0.7mi
Bethany Lutheran
Private K-8 Elementary, Religious, Coed
Students: 179 Distance: 0.7mi
Notre Dame School
Private K-8 Elementary, Religious, Coed
Students: 319 Distance: 1.0mi
Jean Callison Elementary School
Public K-6 Elementary
Students: 705 Distance: 1.2mi
Fairmont Charter Elementary School
Charter K-6 Elementary
Students: 566 Distance: 1.3mi
- Bed
- 3
- Bath
- 3 (2/1)
- Double Sinks, Shower Stall(s), Soaking Tub
- Parking
- 2
- Attached
- SQ FT
- 1,658
- SQ FT Source
- Assessor Auto-Fill
- Lot SQ FT
- 4,726.0
- Lot Acres
- 0.1085 Acres
- Kitchen
- Island, Kitchen/Family Combo, Tile Counter
- Cooling
- Ceiling Fan(s), Central
- Dining Room
- Dining/Living Combo
- Family Room
- Great Room
- Living Room
- Cathedral/Vaulted
- Flooring
- Carpet, Laminate
- Fire Place
- Gas Piped, Gas Starter, Wood Burning
- Heating
- Central, Fireplace(s)
- Laundry
- Hookups Only, Inside Room
- Upper Level
- Bedroom(s), Full Bath(s), Primary Bedroom
- Main Level
- Dining Room, Family Room, Garage, Kitchen, Living Room, Partial Bath(s), Street Entrance
- Possession
- Close Of Escrow
- Fee
- $0
MLS and other Information regarding properties for sale as shown in Theo have been obtained from various sources such as sellers, public records, agents and other third parties. This information may relate to the condition of the property, permitted or unpermitted uses, zoning, square footage, lot size/acreage or other matters affecting value or desirability. Unless otherwise indicated in writing, neither brokers, agents nor Theo have verified, or will verify, such information. If any such information is important to buyer in determining whether to buy, the price to pay or intended use of the property, buyer is urged to conduct their own investigation with qualified professionals, satisfy themselves with respect to that information, and to rely solely on the results of that investigation.
School data provided by GreatSchools. School service boundaries are intended to be used as reference only. To verify enrollment eligibility for a property, contact the school directly.
