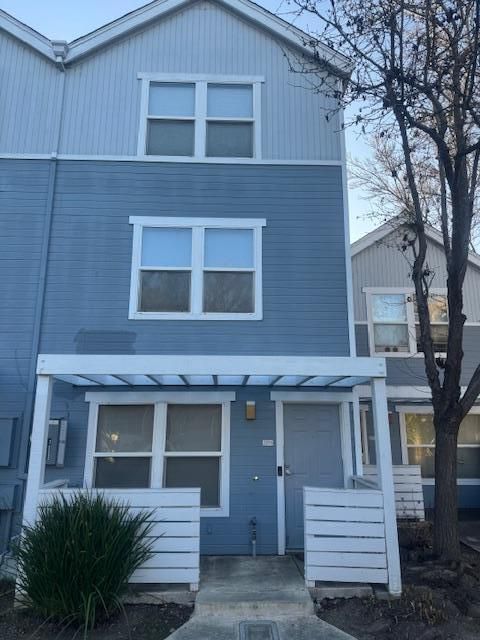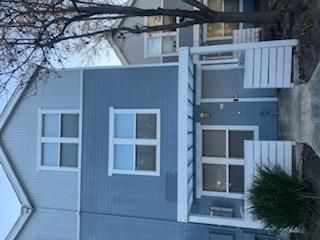
$720,000
1,210
SQ FT
$595
SQ/FT
2053 East San Antonio Street
@ Jackson Ave. - 4 - Alum Rock, San Jose
- 3 Bed
- 3 (2/1) Bath
- 2 Park
- 1,210 sqft
- San Jose
-

Welcome to this charming townhouse style condo nested in a gated community. The house features 3 bedrooms, 2.5 baths with 1210 SqFt of inviting living space, build in 1998. Upgraded new flooring, new carpet, new interior paint in 2021. Spacious all bedrooms upstairs and half bath downstairs. The updated kitchen with oak cabinets, range oven, refrigerator , dishwasher, double sink. Dual pane windows, cooper plumbing, individual room heaters. In unit washer/dryer. 1 car detached garage and 1 assigned parking space. Super convenient location, close to shopping, dinning, downtown San Jose. Easy access to major HWY 101/680/280. HOA fee cover garbage collection, exterior painting, landscaping, roof and structure insurance. Tenant occupied, month to month lease. Seller is going to do 1031 exchange.
- Days on Market
- 3 days
- Current Status
- Active
- Original Price
- $720,000
- List Price
- $720,000
- On Market Date
- Jan 20, 2025
- Property Type
- Townhouse
- Area
- 4 - Alum Rock
- Zip Code
- 95116
- MLS ID
- ML81991045
- APN
- 481-71-053
- Year Built
- 1998
- Stories in Building
- Unavailable
- Possession
- COE
- Data Source
- MLSL
- Origin MLS System
- MLSListings, Inc.
Renaissance At Mathson
Public 6-8 Coed
Students: 278 Distance: 0.2mi
Lee Mathson Middle School
Public 6-8 Middle
Students: 293 Distance: 0.2mi
Cesar Chavez Elementary School
Public K-5 Elementary
Students: 344 Distance: 0.3mi
Rocketship Fuerza Community Prep
Charter K-5
Students: 628 Distance: 0.3mi
Rocketship Si Se Puede Academy
Charter K-5
Students: 384 Distance: 0.3mi
Ace Charter School
Charter 5-8 Middle
Students: 301 Distance: 0.4mi
- Bed
- 3
- Bath
- 3 (2/1)
- Half on Ground Floor, Showers over Tubs - 2+, Tub in Primary Bedroom
- Parking
- 2
- Assigned Spaces, Detached Garage, Gate / Door Opener, Guest / Visitor Parking
- SQ FT
- 1,210
- SQ FT Source
- Unavailable
- Lot SQ FT
- 812.0
- Lot Acres
- 0.018641 Acres
- Kitchen
- Dishwasher, Garbage Disposal, Oven Range - Gas, Refrigerator
- Cooling
- None
- Dining Room
- Eat in Kitchen
- Disclosures
- Natural Hazard Disclosure
- Family Room
- No Family Room
- Flooring
- Laminate, Carpet
- Foundation
- Concrete Slab
- Heating
- Individual Room Controls
- Laundry
- Dryer, Electricity Hookup (110V), Gas Hookup, Inside, Upper Floor, Washer
- Possession
- COE
- * Fee
- $462
- Name
- Silvercreek Association Management
- Phone
- 800-922-1106
- *Fee includes
- Exterior Painting, Garbage, Landscaping / Gardening, Roof, and Insurance - Structure
MLS and other Information regarding properties for sale as shown in Theo have been obtained from various sources such as sellers, public records, agents and other third parties. This information may relate to the condition of the property, permitted or unpermitted uses, zoning, square footage, lot size/acreage or other matters affecting value or desirability. Unless otherwise indicated in writing, neither brokers, agents nor Theo have verified, or will verify, such information. If any such information is important to buyer in determining whether to buy, the price to pay or intended use of the property, buyer is urged to conduct their own investigation with qualified professionals, satisfy themselves with respect to that information, and to rely solely on the results of that investigation.
School data provided by GreatSchools. School service boundaries are intended to be used as reference only. To verify enrollment eligibility for a property, contact the school directly.




