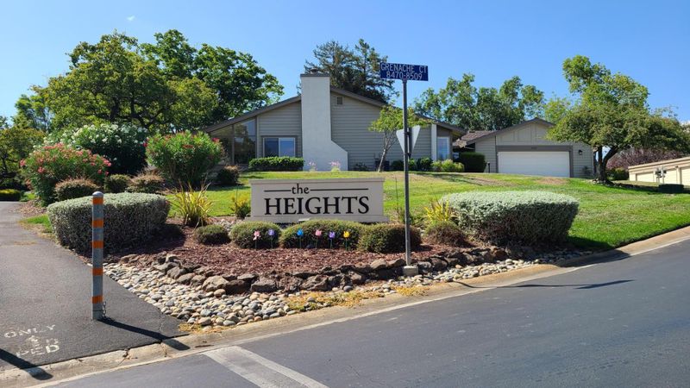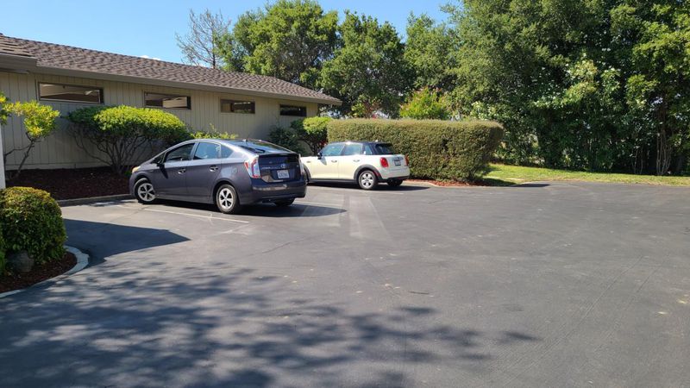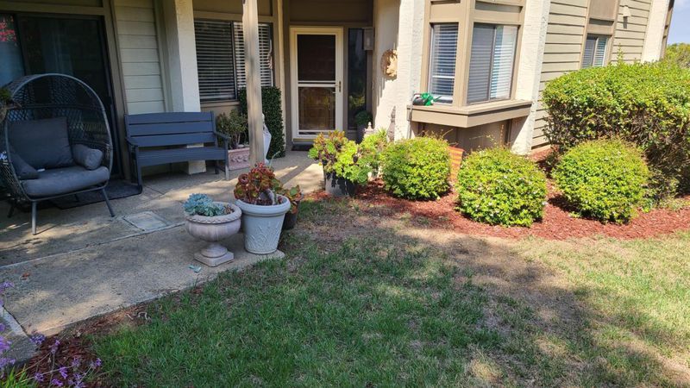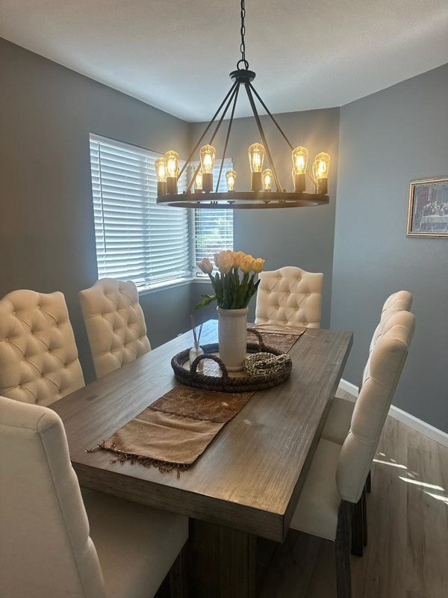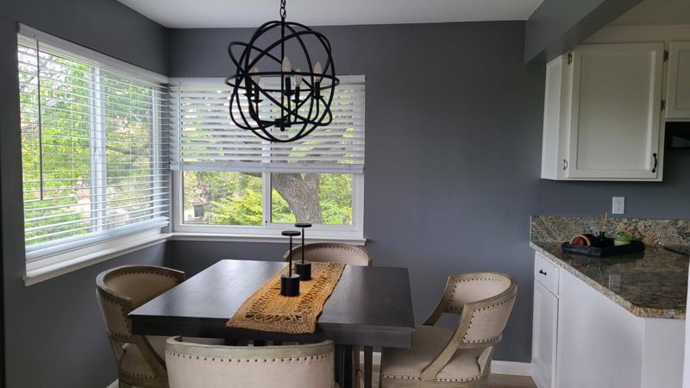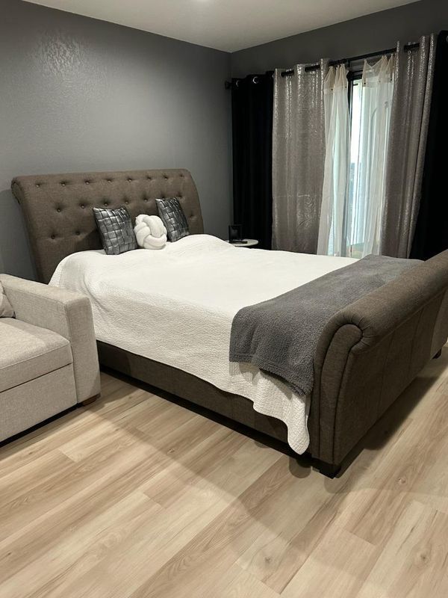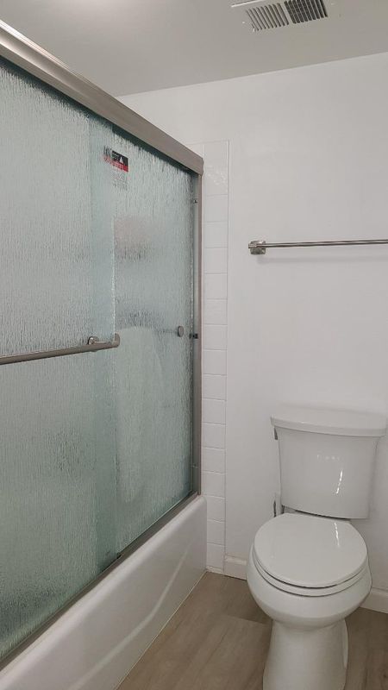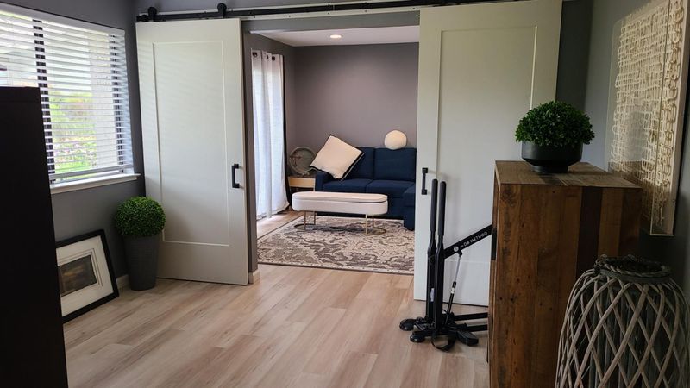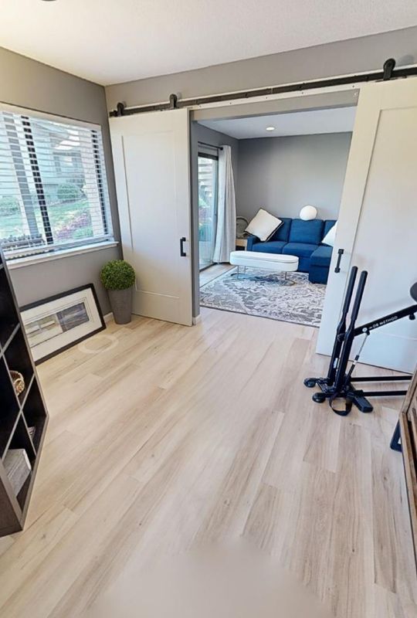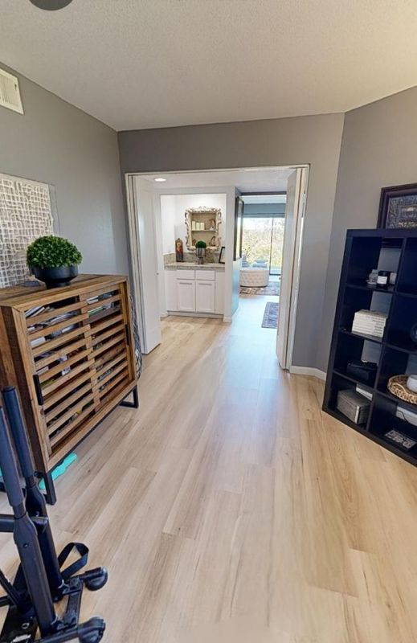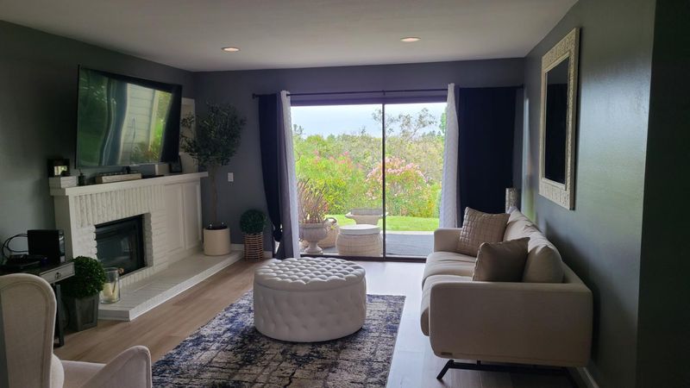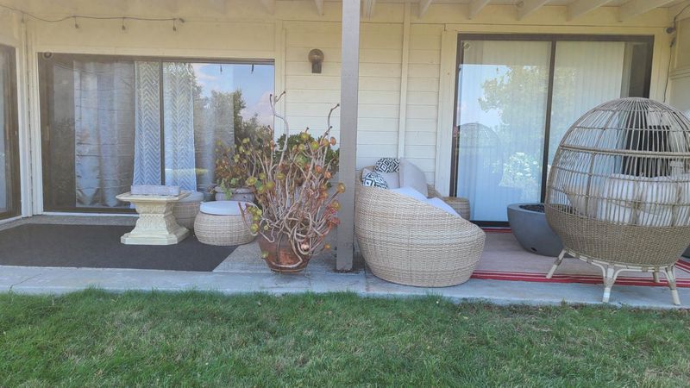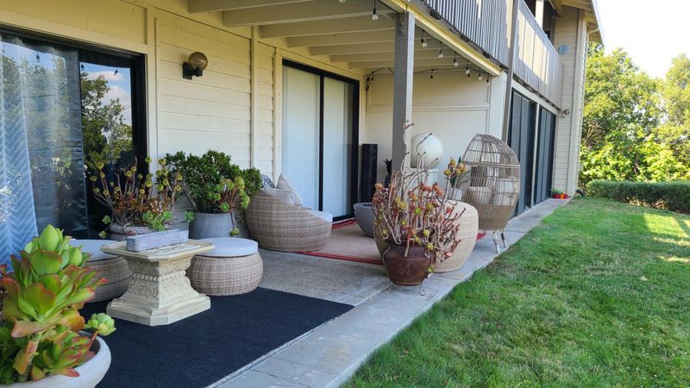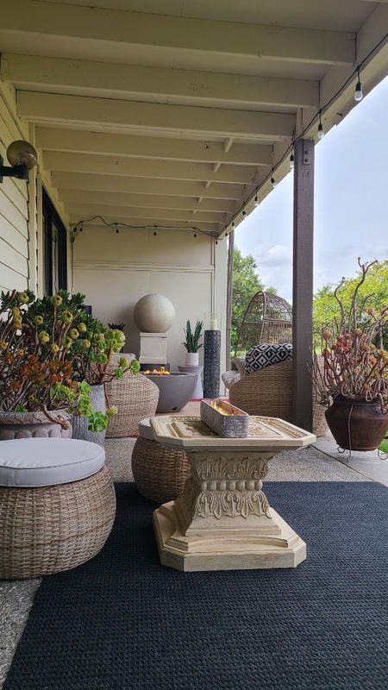
$819,988
1,646
SQ FT
$498
SQ/FT
8461 Traminer Court
@ Reisling - 3 - Evergreen, San Jose
- 2 Bed
- 2 Bath
- 2 Park
- 1,646 sqft
- SAN JOSE
-

Guard/gate. This home is in the Heights community, situated in a Cul De Sac with a much sought after spacious end unit,with spectacular views of the mountains and the trees. This is truely a resort with paradise style living. This spacious unitis a must see from the inside as well from the ouside with its natural tropical forest like setting. As you walk in you willnotice the new hardwood floors, new light fixtures, and new barn doors. The kitchen features granite countertops andnewer appliances. There is a separate laundry room. Central heat and air are standard. In addition, this unit has a newwater heater, an attached garage with a loft, a carport, additonal parking and storage and an impressive patio. Outdoorsthere are walking and hiking trails, mulitple swimming pools and spas, a fitness center, a club house, tennis, pickle ball,bocce ball, golf driving range, 18 hole golf course, restaurants, a library, community gardens, 24 hr gated security andsecurity patrols. If you are thinking of retiring, perhaps right sizing, wanting to meeting new friends, wanting a life ofleisure, this is the place for you.
- Days on Market
- 2 days
- Current Status
- Active
- Original Price
- $819,988
- List Price
- $819,988
- On Market Date
- Jan 17, 2025
- Property Type
- Condominium
- Area
- 3 - Evergreen
- Zip Code
- 95135
- MLS ID
- ML81990786
- APN
- 665-42-017
- Year Built
- 1978
- Stories in Building
- 1
- Possession
- Unavailable
- Data Source
- MLSL
- Origin MLS System
- MLSListings, Inc.
Silver Oak Elementary School
Public K-6 Elementary
Students: 607 Distance: 1.1mi
Laurelwood Elementary School
Public K-6 Elementary
Students: 316 Distance: 2.0mi
Tom Matsumoto Elementary School
Public K-6 Elementary
Students: 657 Distance: 2.1mi
James Franklin Smith Elementary School
Public K-6 Elementary
Students: 642 Distance: 2.1mi
Chaboya Middle School
Public 7-8 Middle
Students: 1094 Distance: 2.1mi
Evergreen Montessori School
Private n/a Montessori, Elementary, Coed
Students: 110 Distance: 2.3mi
- Bed
- 2
- Bath
- 2
- Full on Ground Floor, Marble, Shower and Tub
- Parking
- 2
- Attached Garage, Covered Parking, Gate / Door Opener, Lighted Parking Area, Parking Area
- SQ FT
- 1,646
- SQ FT Source
- Unavailable
- Pool Info
- Community Facility
- Kitchen
- Cooktop - Electric, Dishwasher, Microwave, Oven - Gas, Oven Range - Built-In, Refrigerator
- Cooling
- Central AC
- Dining Room
- Breakfast Nook, Formal Dining Room
- Disclosures
- Natural Hazard Disclosure
- Family Room
- Separate Family Room
- Flooring
- Laminate
- Foundation
- Concrete Perimeter and Slab
- Fire Place
- Family Room
- Heating
- Central Forced Air
- Laundry
- Electricity Hookup (220V)
- * Fee
- $1,300
- Name
- The Villages
- *Fee includes
- Common Area Electricity, Exterior Painting, Garbage, Golf, Insurance - Common Area, Insurance - Structure, Landscaping / Gardening, Maintenance - Common Area, Recreation Facility, and Security Service
MLS and other Information regarding properties for sale as shown in Theo have been obtained from various sources such as sellers, public records, agents and other third parties. This information may relate to the condition of the property, permitted or unpermitted uses, zoning, square footage, lot size/acreage or other matters affecting value or desirability. Unless otherwise indicated in writing, neither brokers, agents nor Theo have verified, or will verify, such information. If any such information is important to buyer in determining whether to buy, the price to pay or intended use of the property, buyer is urged to conduct their own investigation with qualified professionals, satisfy themselves with respect to that information, and to rely solely on the results of that investigation.
School data provided by GreatSchools. School service boundaries are intended to be used as reference only. To verify enrollment eligibility for a property, contact the school directly.
