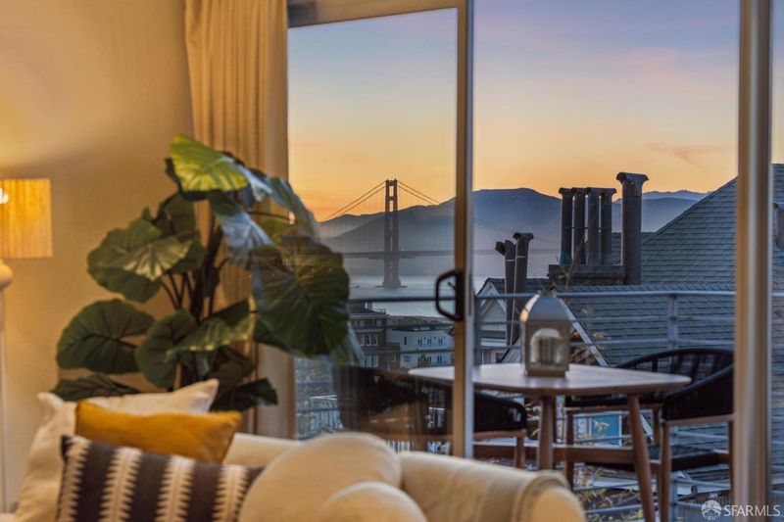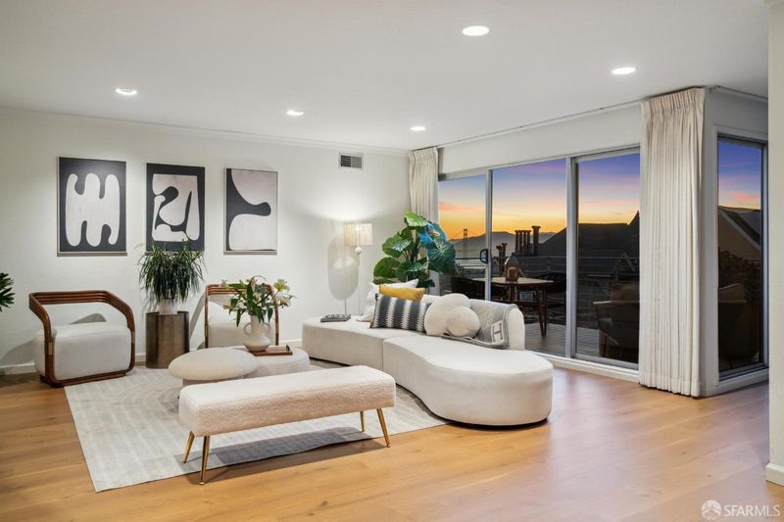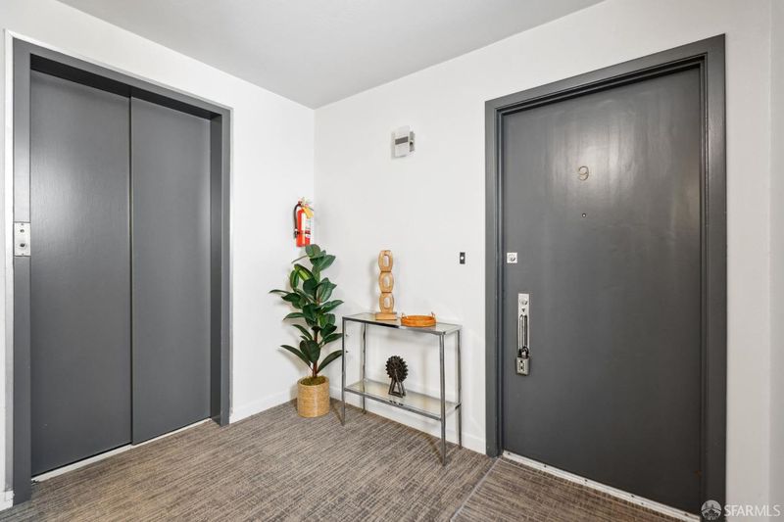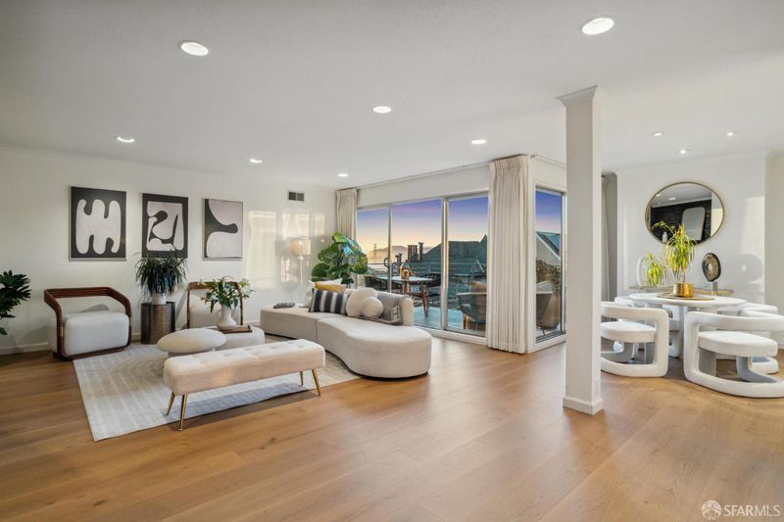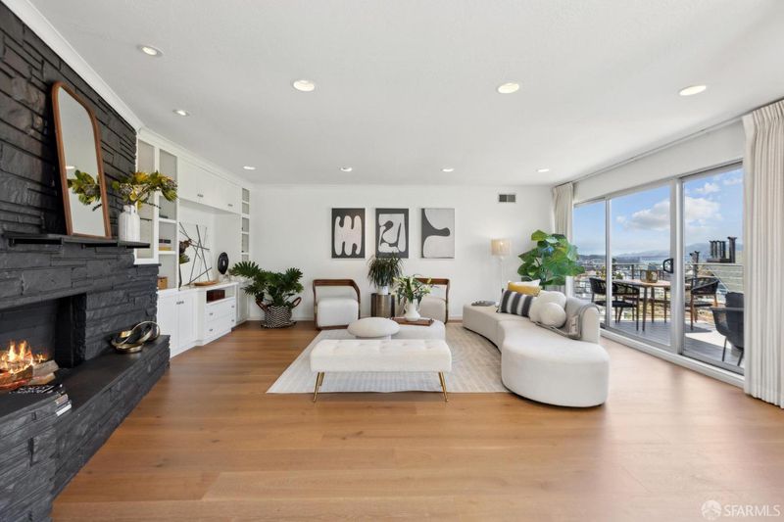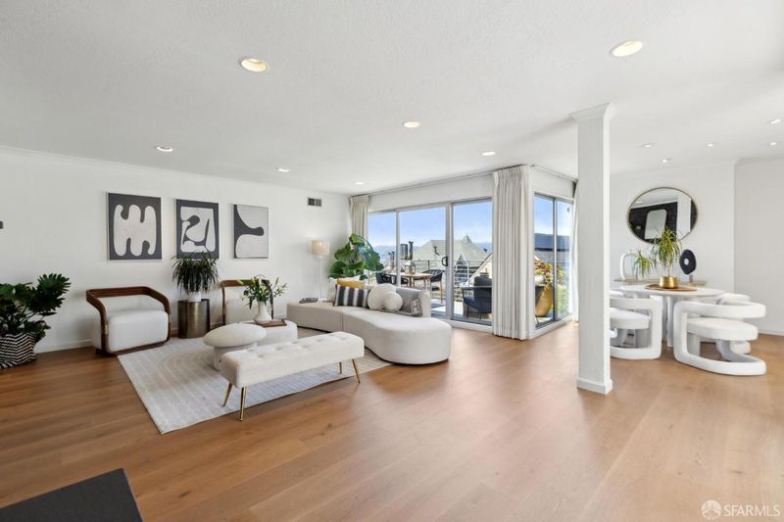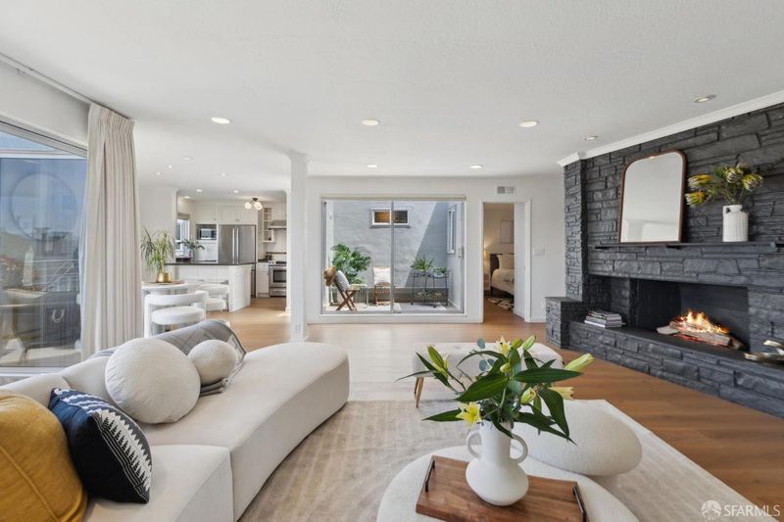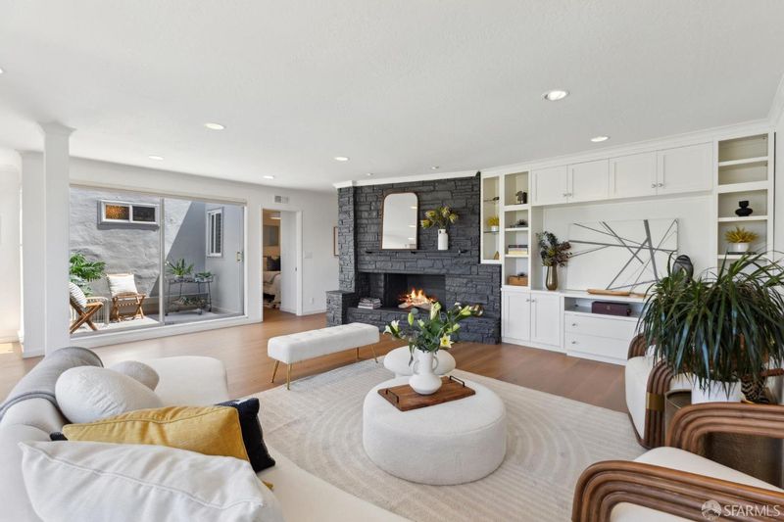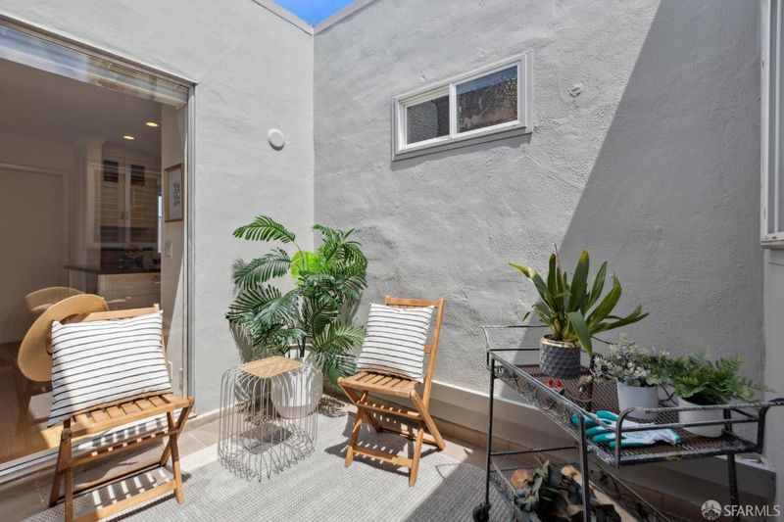
$1,950,000
1,716
SQ FT
$1,136
SQ/FT
2410 Pacific Ave, #9
@ Fillmore - 7 - Pacific Heights, San Francisco
- 3 Bed
- 2 Bath
- 1 Park
- 1,716 sqft
- San Francisco
-

-
Wed May 14, 5:00 pm - 6:30 pm
WEDS 5-6:30 PM
-
Sun May 18, 2:00 pm - 4:00 pm
SUN 2-4 PM
Set quietly at the top of one of San Francisco's most prestigious blocks, surrounded by stately mansions, this condo is a rarely available find in the heart of Pacific Heights. Within this well-maintained building, you are just a short elevator ride away from your front door. This 3-bedroom, 2-bath penthouse offers sweeping northwest views of the Golden Gate Bridge and beyond, all from the comfort of your living room. The expansive open-concept layout features brand-new wide plank flooring and flows seamlessly to two private outdoor spaces: a quiet interior patio and a generous terrace that perfectly frames the iconic views. The updated kitchen is both stylish and functional, with sleek stainless steel appliances, a large island with seating, and a layout that keeps you connected to the scenery and your guests. The primary suite includes two large closets and a skylit en-suite bath with a double vanity. A second bedroom with an en-suite bath is ideal for guests or family seeking comfort and privacy, while the third bedroom offers flexibility as an office or additional sleeping space. Additional features include one deeded parking space, storage, laundry.
- Days on Market
- 2 days
- Current Status
- Active
- Original Price
- $1,950,000
- List Price
- $1,950,000
- On Market Date
- May 12, 2025
- Property Type
- Condominium
- District
- 7 - Pacific Heights
- Zip Code
- 94115
- MLS ID
- 425039161
- APN
- 0582-035
- Year Built
- 1960
- Stories in Building
- 0
- Number of Units
- 10
- Possession
- Close Of Escrow
- Data Source
- SFAR
- Origin MLS System
Stuart Hall For Boys
Private K-8 All Male
Students: 370 Distance: 0.1mi
Convent Of The Sacred Heart Elementary School
Private K-8 Elementary, Religious, All Female
Students: 377 Distance: 0.1mi
Convent Of The Sacred Heart Elementary School
Private K-8 Elementary, Religious, All Female, Nonprofit
Students: 355 Distance: 0.1mi
Convent Of The Sacred Heart High School
Private 9-12 Secondary, Religious, All Female
Students: 222 Distance: 0.1mi
San Francisco Public Montessori School
Public K-5
Students: 173 Distance: 0.1mi
Hamlin, The
Private K-8 Elementary, All Female
Students: 410 Distance: 0.2mi
- Bed
- 3
- Bath
- 2
- Parking
- 1
- Attached, Garage Facing Front
- SQ FT
- 1,716
- SQ FT Source
- Unavailable
- Lot SQ FT
- 4,405.0
- Lot Acres
- 0.1011 Acres
- Exterior Details
- Balcony, BBQ Built-In
- Flooring
- Carpet, Tile, Wood
- Fire Place
- Living Room, Raised Hearth, Stone
- Heating
- Central
- Views
- Bridges, Water
- Possession
- Close Of Escrow
- Special Listing Conditions
- None
- * Fee
- $926
- *Fee includes
- Elevator
MLS and other Information regarding properties for sale as shown in Theo have been obtained from various sources such as sellers, public records, agents and other third parties. This information may relate to the condition of the property, permitted or unpermitted uses, zoning, square footage, lot size/acreage or other matters affecting value or desirability. Unless otherwise indicated in writing, neither brokers, agents nor Theo have verified, or will verify, such information. If any such information is important to buyer in determining whether to buy, the price to pay or intended use of the property, buyer is urged to conduct their own investigation with qualified professionals, satisfy themselves with respect to that information, and to rely solely on the results of that investigation.
School data provided by GreatSchools. School service boundaries are intended to be used as reference only. To verify enrollment eligibility for a property, contact the school directly.
