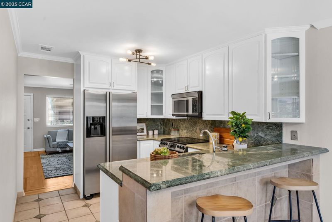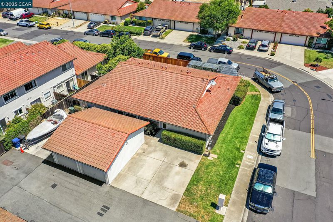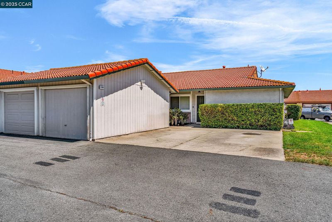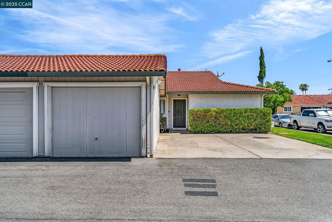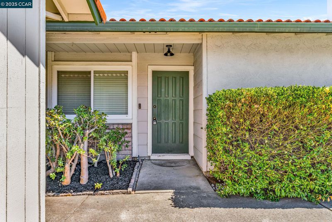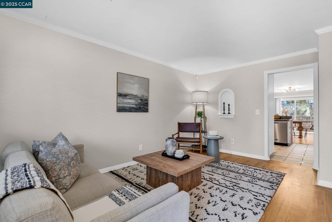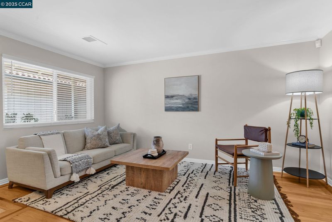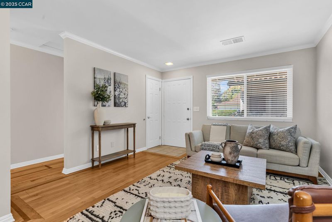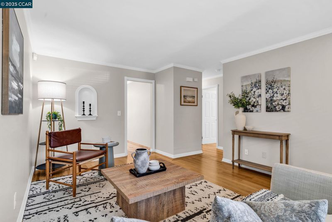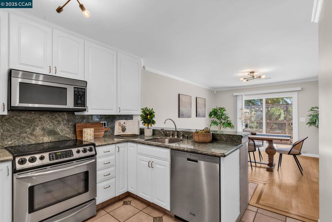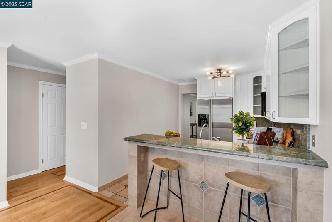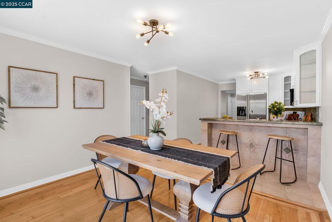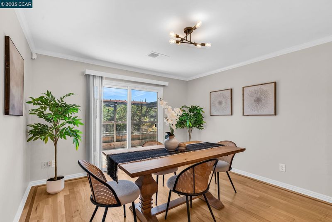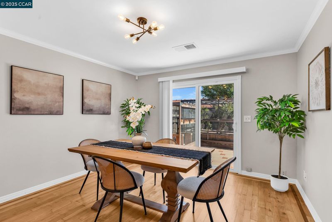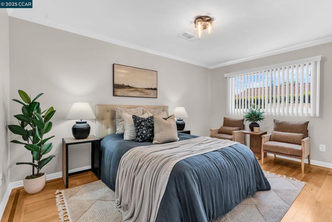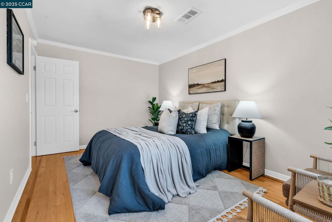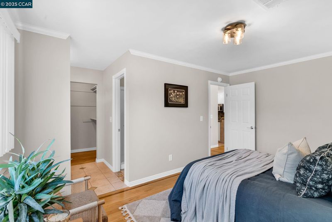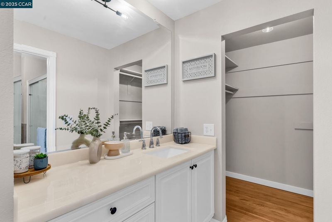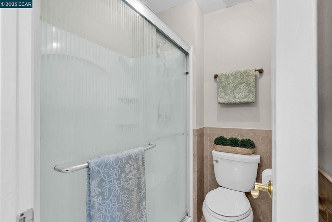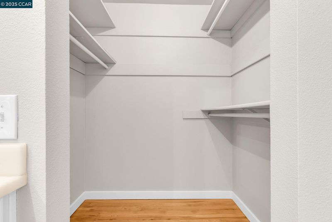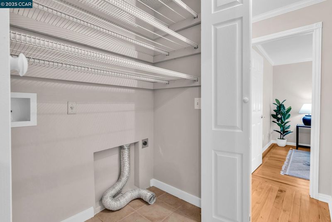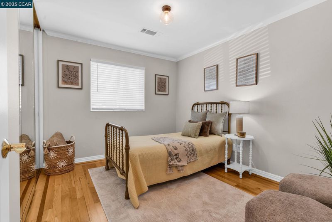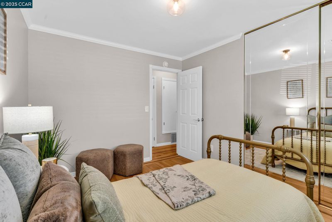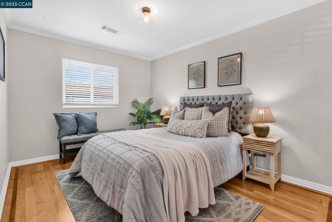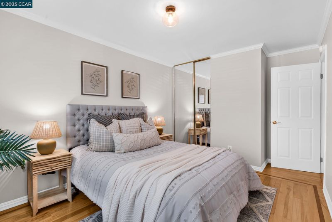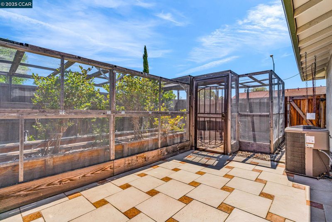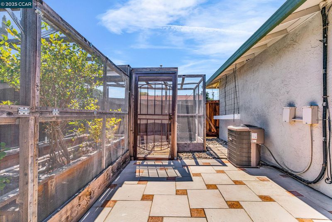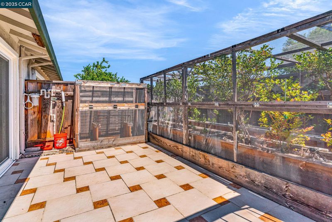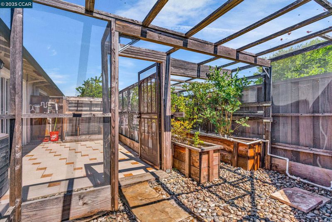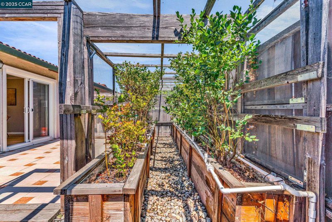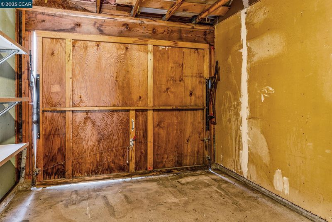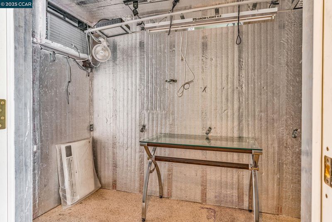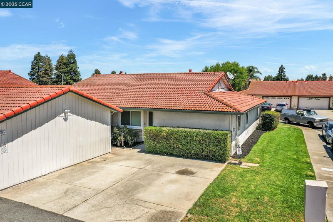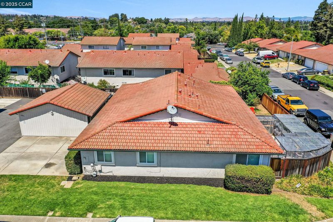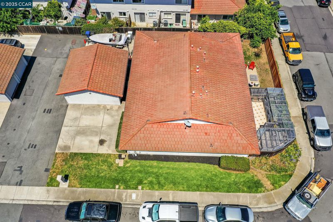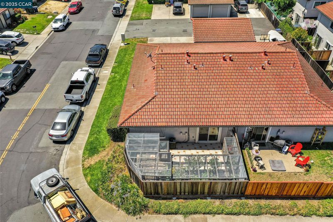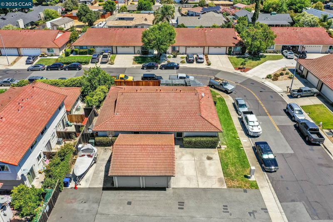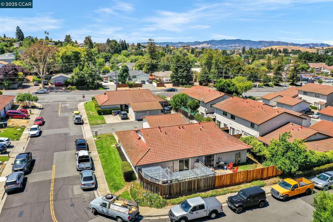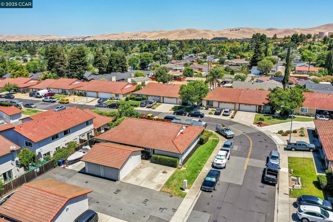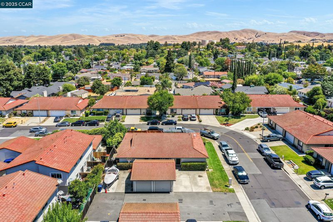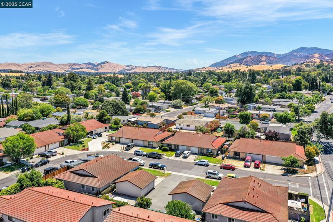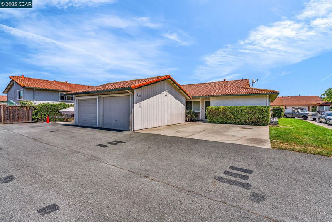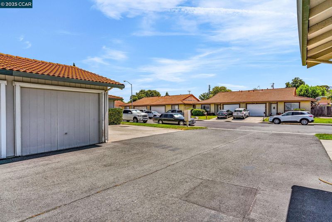
$629,000
1,182
SQ FT
$532
SQ/FT
4380 Saint Charles Pl
@ Cowell Rd - Concord
- 3 Bed
- 2 Bath
- 1 Park
- 1,182 sqft
- Concord
-

Charming Townhome with Custom Upgrades & a Gardener’s Paradise! Explore this well-maintained single-story townhome, conveniently located within 4 miles of Pleasant Hill / 680 freeway and Concord BART—ideal for those looking to downsize or escape high city prices. Inside, enjoy elegant ¾” hardwood maple flooring with cherry wood inlays, crown molding, and dual-pane windows that bring in natural light. The kitchen features stunning Costa Esmeralda granite countertops, Italian porcelain tile, and modern appliances, including a refrigerator, oven, microwave, flat cooktop, and dishwasher. The primary suite includes a remodeled bathroom and a walk-in closet, while all bedrooms offer mirrored closet doors. The fenced backyard (new fence from 3 years ago) is a gardener's dream, featuring; A caged area with mature organic blueberry bushes and a watering system; A dismantlable plant starter area and a hanging garden for climbing plants. Additional highlights include a hydroponic grow room in the garage, an ADT security system and ample parking with a 2-car driveway and detached 1-car garage. This unique find is perfect for gardeners, families downsizing, or buyers seeking suburban value—offering a low-maintenance lifestyle with thoughtful upgrades, ready for you to move in and grow.
- Current Status
- Active
- Original Price
- $629,000
- List Price
- $629,000
- On Market Date
- Jul 28, 2025
- Property Type
- Townhouse
- D/N/S
- Concord
- Zip Code
- 94521
- MLS ID
- 41106323
- APN
- 1335620306
- Year Built
- 1980
- Stories in Building
- 1
- Possession
- Close Of Escrow
- Data Source
- MAXEBRDI
- Origin MLS System
- CONTRA COSTA
Wood Rose Academy
Private K-8 Elementary, Religious, Coed
Students: 177 Distance: 0.2mi
King's Valley Christian School
Private PK-8 Elementary, Religious, Nonprofit
Students: 280 Distance: 0.8mi
El Monte Elementary School
Public K-5 Elementary, Coed
Students: 433 Distance: 1.2mi
St. Agnes School
Private PK-8 Elementary, Religious, Coed
Students: 344 Distance: 1.2mi
Woodside Elementary School
Public K-5 Elementary
Students: 354 Distance: 1.4mi
Mountain View Elementary School
Public K-5 Elementary
Students: 345 Distance: 1.4mi
- Bed
- 3
- Bath
- 2
- Parking
- 1
- Detached, Off Street, Parking Spaces, Parking Lot, Side By Side, Uncovered Parking Space, Uncovered Park Spaces 2+
- SQ FT
- 1,182
- SQ FT Source
- Assessor Auto-Fill
- Lot SQ FT
- 4,347.0
- Lot Acres
- 0.1 Acres
- Pool Info
- None
- Kitchen
- Dishwasher, Electric Range, Plumbed For Ice Maker, Microwave, Refrigerator, Breakfast Bar, Stone Counters, Electric Range/Cooktop, Ice Maker Hookup
- Cooling
- Central Air
- Disclosures
- None
- Entry Level
- 1
- Exterior Details
- Garden, Back Yard, Front Yard, Landscape Back, Landscape Front, Low Maintenance
- Flooring
- Tile, Wood
- Foundation
- Fire Place
- None
- Heating
- Forced Air
- Laundry
- 220 Volt Outlet, Hookups Only
- Main Level
- 3 Bedrooms, 2 Baths
- Views
- Mt Diablo
- Possession
- Close Of Escrow
- Architectural Style
- Traditional
- Construction Status
- Existing
- Additional Miscellaneous Features
- Garden, Back Yard, Front Yard, Landscape Back, Landscape Front, Low Maintenance
- Location
- Corner Lot, Level, Premium Lot, Back Yard, Front Yard, Landscaped
- Roof
- Tile
- Water and Sewer
- Public
- Fee
- $175
MLS and other Information regarding properties for sale as shown in Theo have been obtained from various sources such as sellers, public records, agents and other third parties. This information may relate to the condition of the property, permitted or unpermitted uses, zoning, square footage, lot size/acreage or other matters affecting value or desirability. Unless otherwise indicated in writing, neither brokers, agents nor Theo have verified, or will verify, such information. If any such information is important to buyer in determining whether to buy, the price to pay or intended use of the property, buyer is urged to conduct their own investigation with qualified professionals, satisfy themselves with respect to that information, and to rely solely on the results of that investigation.
School data provided by GreatSchools. School service boundaries are intended to be used as reference only. To verify enrollment eligibility for a property, contact the school directly.
