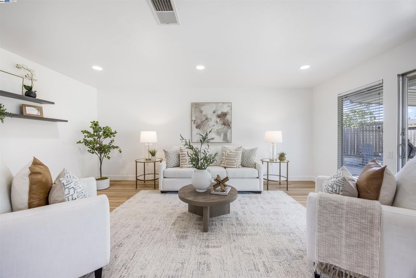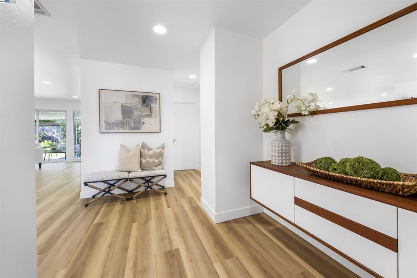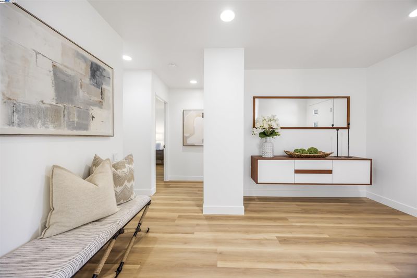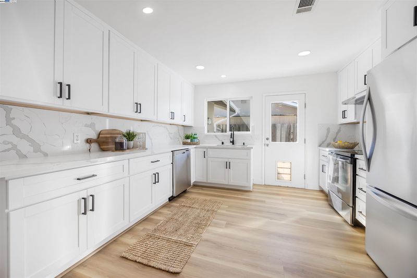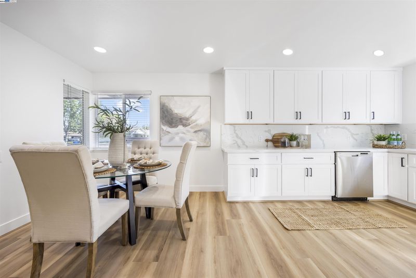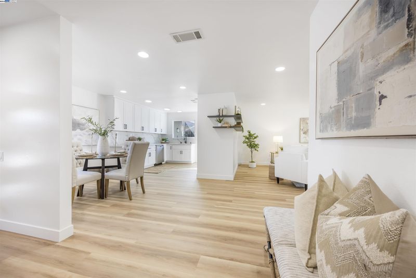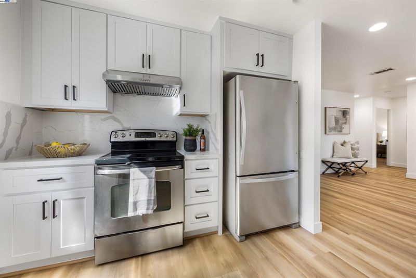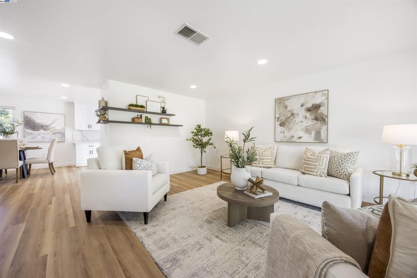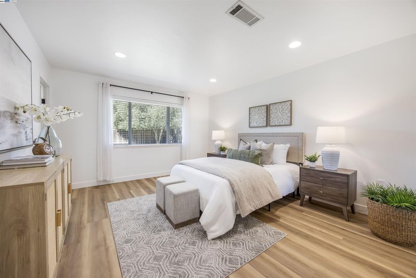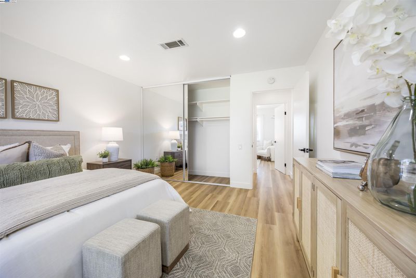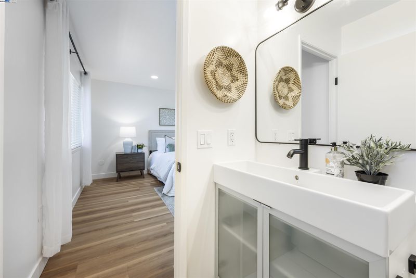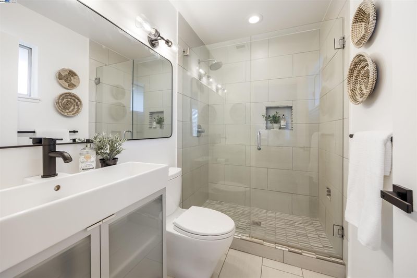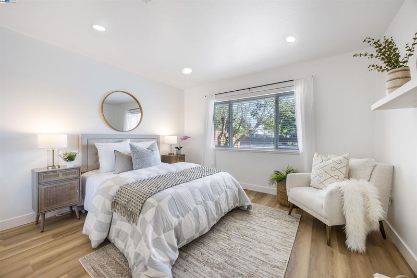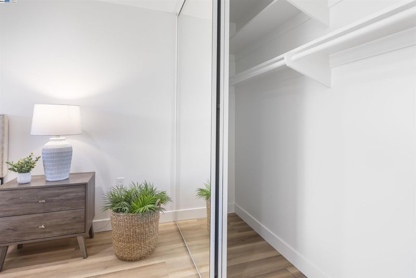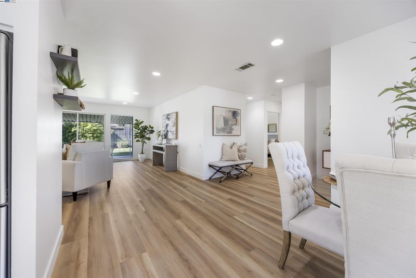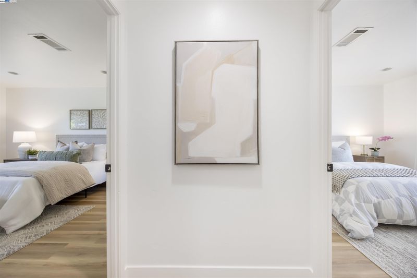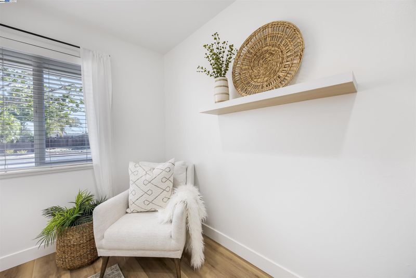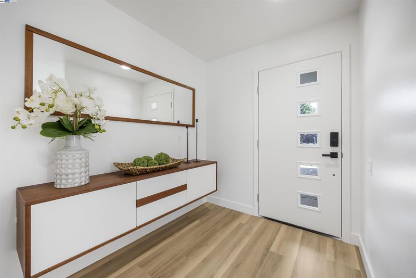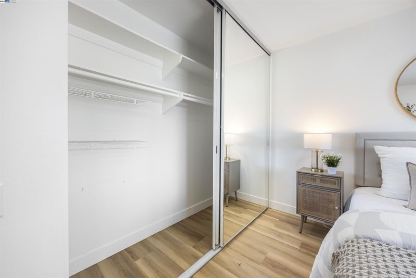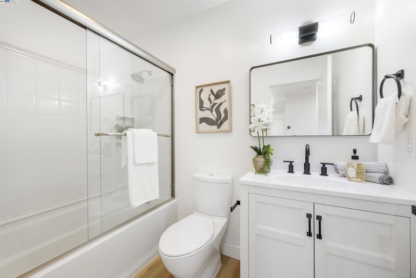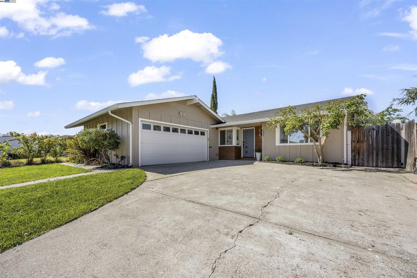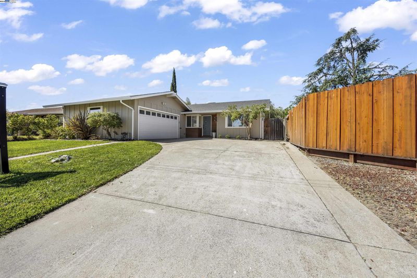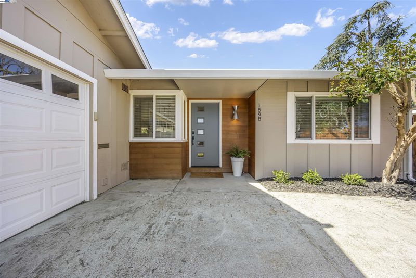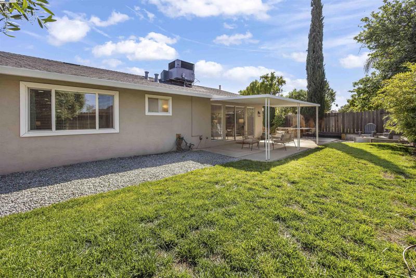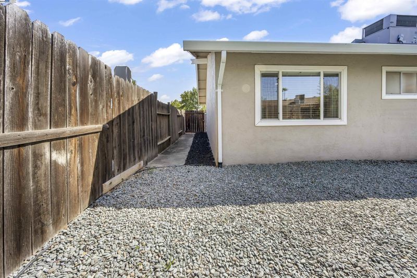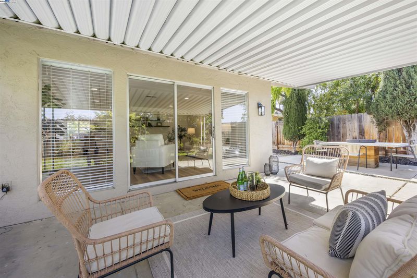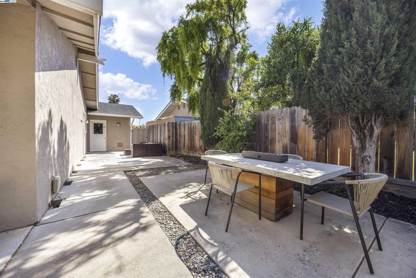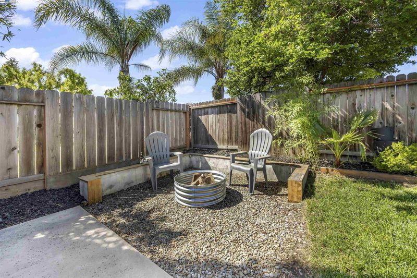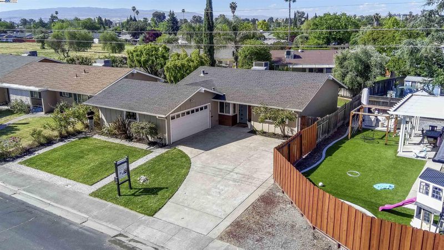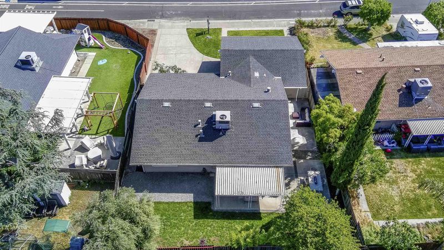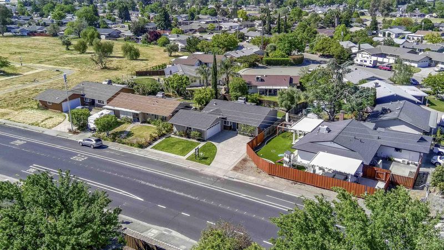
$699,000
1,280
SQ FT
$546
SQ/FT
1598 Bluebell Dr
@ Bluebell Drive - Springtown, Livermore
- 2 Bed
- 2 Bath
- 2 Park
- 1,280 sqft
- Livermore
-

-
Sat May 10, 1:00 pm - 4:00 pm
Open House 5/8 10-1PM,5/9-5/10 1-4PM
-
Sun May 11, 1:00 pm - 4:00 pm
Open House 5/8 10-1PM,5/9-5/10 1-4PM
Discover this stunning property at 1598 Bluebell Drive, the most turn-key home currently on the market in Livermore, CA! This modern gem features an open-concept design that enhances its bright and airy ambiance. Nestled on an oversized lot, it boasts a spacious two-car garage and an extended driveway accommodating up to four vehicles. Step outside to an entertainer's dream backyard, complete with built-in seating, cozy fire pits, and ample space on both sideyards—perfect for gatherings or relaxation. The generous lot also presents plenty of opportunities for expansion, ADU or ability to expand to the home to three or four bedrooms. Both the front and back of the property are adorned with beautifully maintained landscaping, providing an inviting curb appeal. Excitingly, the City of Livermore is set to repurpose the nearby golf course into a spectacular 6.8-acre community facility and an 18-hole disc golf course, enhancing the vibrant neighborhood. Don’t miss your chance to own a standout home in a fantastic location!
- Current Status
- New
- Original Price
- $699,000
- List Price
- $699,000
- On Market Date
- May 8, 2025
- Property Type
- Detached
- D/N/S
- Springtown
- Zip Code
- 94551
- MLS ID
- 41096581
- APN
- 99372
- Year Built
- 1963
- Stories in Building
- 1
- Possession
- COE, Immediate
- Data Source
- MAXEBRDI
- Origin MLS System
- BAY EAST
Celebration Academy
Private 1-12 Alternative, Combined Elementary And Secondary, Religious, Coed
Students: 58 Distance: 0.4mi
Leo R. Croce Elementary School
Public PK-5 Elementary
Students: 601 Distance: 0.6mi
Andrew N. Christensen Middle School
Public 6-8 Middle
Students: 715 Distance: 1.0mi
Altamont Creek Elementary School
Public K-5 Elementary
Students: 585 Distance: 1.3mi
Selah Christian School
Private K-12
Students: NA Distance: 2.0mi
Jackson Avenue Elementary School
Public K-5 Elementary
Students: 526 Distance: 2.0mi
- Bed
- 2
- Bath
- 2
- Parking
- 2
- Attached, Garage Door Opener
- SQ FT
- 1,280
- SQ FT Source
- Public Records
- Lot SQ FT
- 6,030.0
- Lot Acres
- 0.14 Acres
- Pool Info
- None
- Kitchen
- Dishwasher, Disposal, Gas Range, Microwave, Refrigerator, Dryer, Washer, Gas Water Heater, Counter - Tile, Garbage Disposal, Gas Range/Cooktop, Pantry, Updated Kitchen
- Cooling
- Ceiling Fan(s), Central Air
- Disclosures
- Nat Hazard Disclosure
- Entry Level
- Exterior Details
- Backyard, Back Yard, Side Yard, Sprinklers Back, Sprinklers Front, Landscape Back, Landscape Front
- Flooring
- Engineered Wood
- Foundation
- Fire Place
- None
- Heating
- Central
- Laundry
- Dryer, Washer, Cabinets
- Main Level
- 2 Bedrooms, 2 Baths
- Possession
- COE, Immediate
- Architectural Style
- Modern/High Tech
- Construction Status
- Existing
- Additional Miscellaneous Features
- Backyard, Back Yard, Side Yard, Sprinklers Back, Sprinklers Front, Landscape Back, Landscape Front
- Roof
- Composition Shingles
- Fee
- $38
MLS and other Information regarding properties for sale as shown in Theo have been obtained from various sources such as sellers, public records, agents and other third parties. This information may relate to the condition of the property, permitted or unpermitted uses, zoning, square footage, lot size/acreage or other matters affecting value or desirability. Unless otherwise indicated in writing, neither brokers, agents nor Theo have verified, or will verify, such information. If any such information is important to buyer in determining whether to buy, the price to pay or intended use of the property, buyer is urged to conduct their own investigation with qualified professionals, satisfy themselves with respect to that information, and to rely solely on the results of that investigation.
School data provided by GreatSchools. School service boundaries are intended to be used as reference only. To verify enrollment eligibility for a property, contact the school directly.
