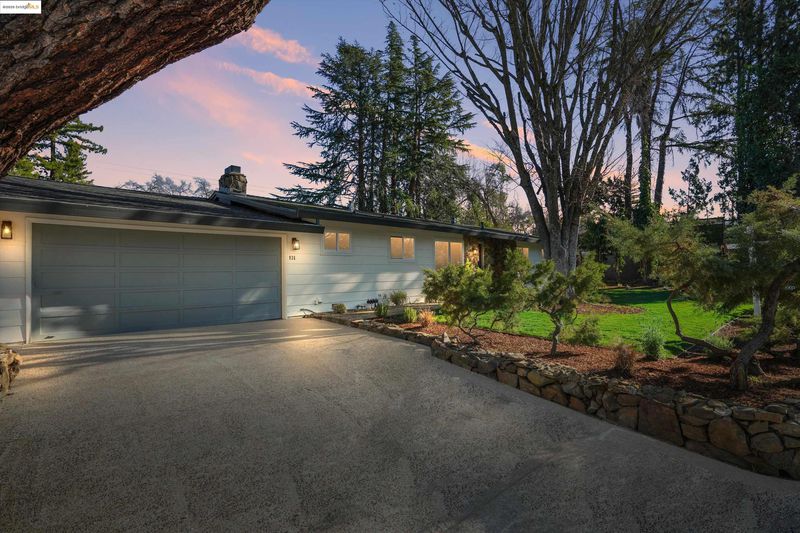
$1,158,000
2,079
SQ FT
$557
SQ/FT
936 Saverien Dr
@ Fair Oaks Blvd - Other, Sacramento
- 4 Bed
- 2 Bath
- 2 Park
- 2,079 sqft
- Sacramento
-

-
Sat Jan 18, 11:30 am - 2:30 pm
A must see! See you there!
-
Sun Jan 19, 11:30 am - 2:30 pm
A must see! See you there!
Discover modern living in the exclusive Wilhaggin neighborhood with this beautifully updated 4 BDRM single-story home on a spacious lot. The open floor plan is ideal for entertaining, featuring a stunning all-new airy kitchen with shaker cabinets, quartz countertops, stainless steel appliances, kitchen nook, and a large eat-in island. The bright living and dining area boasts high vaulted ceilings, a stone fireplace, and French doors leading to a generous backyard with endless potential. The luxurious master suite includes an updated bathroom with a large shower, while a dedicated laundry room offers a sizable pantry closet. This extensive remodel features fresh interior and exterior paint, new bathrooms, luxury vinyl plank flooring, updated lighting and plumbing fixtures, and new windows and doors. The beautifully landscaped front yard includes new sprinklers and irrigation, complemented by a new wooden side gate and a new 200 AMP electrical panel. Conveniently located near excellent schools like Jesuit High School and Rio Americano High School, close to Ashton Park, Whole Foods, lots of shops and restaurants, easy access to HWY 50, Arden Hills Country Club, and Arden Mall. Don’t miss your chance to make 936 Saverien Dr your home, offering a perfect blend of comfort and elegance.
- Current Status
- New
- Original Price
- $1,158,000
- List Price
- $1,158,000
- On Market Date
- Jan 17, 2025
- Property Type
- Detached
- D/N/S
- Other
- Zip Code
- 95864
- MLS ID
- 41082748
- APN
- 2890440013000
- Year Built
- 1962
- Stories in Building
- 1
- Possession
- COE
- Data Source
- MAXEBRDI
- Origin MLS System
- Bridge AOR
Rio Americano High School
Public 9-12 Secondary
Students: 1875 Distance: 0.3mi
River Oak Center for Children
Private n/a Special Education, Combined Elementary And Secondary, Coed
Students: NA Distance: 0.3mi
Sierra School At Eastern: Lower
Private K-8 Coed
Students: 37 Distance: 0.3mi
Sierra School At Eastern-Upper
Private 9-12 Special Education, Secondary, Coed
Students: 46 Distance: 0.3mi
Jesuit High School
Private 9-12 Secondary, Religious, All Male
Students: 1072 Distance: 0.5mi
Mariemont Elementary School
Public K-5 Elementary, Coed
Students: 594 Distance: 0.7mi
- Bed
- 4
- Bath
- 2
- Parking
- 2
- Attached, Garage Faces Front, Garage Door Opener
- SQ FT
- 2,079
- SQ FT Source
- Appraisal
- Lot SQ FT
- 11,761.0
- Lot Acres
- 0.27 Acres
- Pool Info
- None
- Kitchen
- Dishwasher, Gas Range, Breakfast Bar, Breakfast Nook, Counter - Solid Surface, Eat In Kitchen, Gas Range/Cooktop, Island, Pantry, Updated Kitchen
- Cooling
- Central Air
- Disclosures
- Nat Hazard Disclosure, Disclosure Package Avail
- Entry Level
- Exterior Details
- Back Yard, Front Yard, Sprinklers Automatic, Sprinklers Front, Landscape Front
- Flooring
- Tile, Vinyl
- Foundation
- Fire Place
- Stone, Wood Burning
- Heating
- Forced Air
- Laundry
- Hookups Only, Laundry Room
- Main Level
- 4 Bedrooms, 2 Baths, Primary Bedrm Suite - 1, Laundry Facility, Main Entry
- Possession
- COE
- Architectural Style
- Cape Cod, Colonial, Contemporary, Farm House, French Country, French Provincial, Traditional
- Construction Status
- Existing
- Additional Miscellaneous Features
- Back Yard, Front Yard, Sprinklers Automatic, Sprinklers Front, Landscape Front
- Location
- Regular, Front Yard, Landscape Front
- Roof
- Composition Shingles
- Water and Sewer
- Public
- Fee
- Unavailable
MLS and other Information regarding properties for sale as shown in Theo have been obtained from various sources such as sellers, public records, agents and other third parties. This information may relate to the condition of the property, permitted or unpermitted uses, zoning, square footage, lot size/acreage or other matters affecting value or desirability. Unless otherwise indicated in writing, neither brokers, agents nor Theo have verified, or will verify, such information. If any such information is important to buyer in determining whether to buy, the price to pay or intended use of the property, buyer is urged to conduct their own investigation with qualified professionals, satisfy themselves with respect to that information, and to rely solely on the results of that investigation.
School data provided by GreatSchools. School service boundaries are intended to be used as reference only. To verify enrollment eligibility for a property, contact the school directly.



