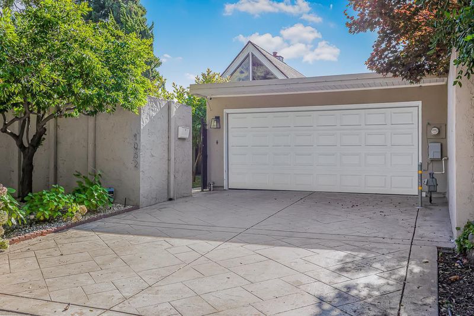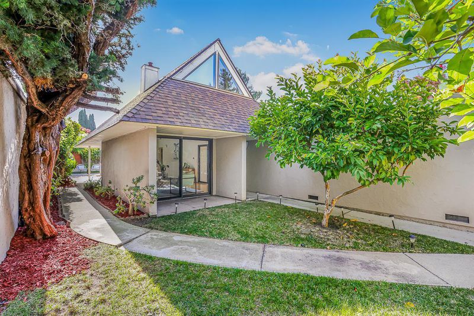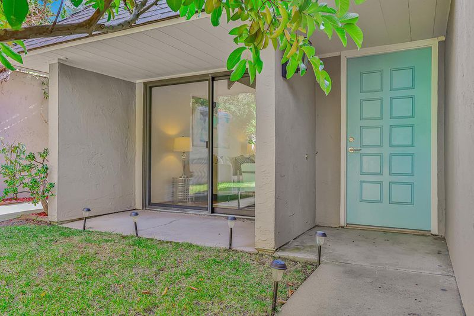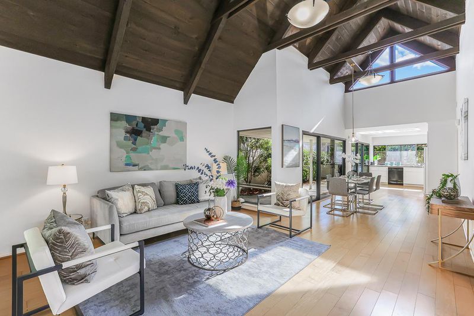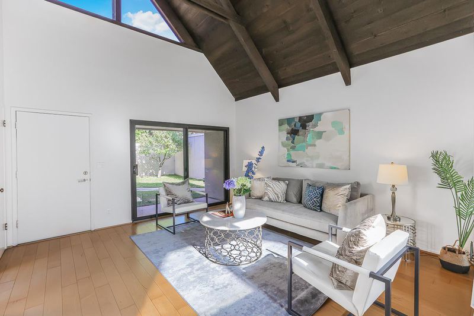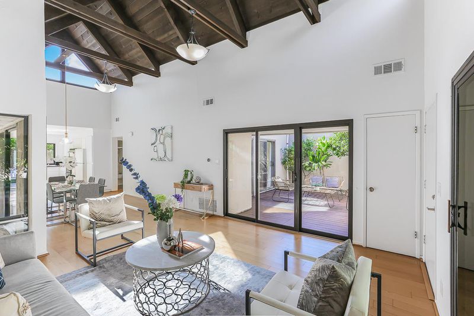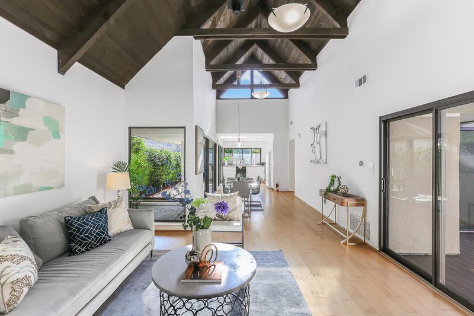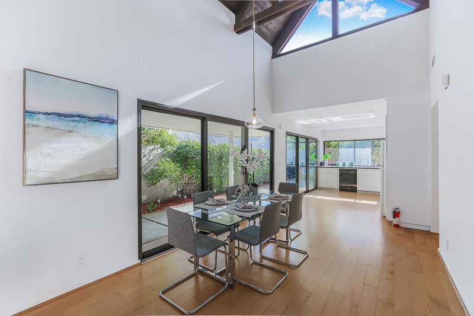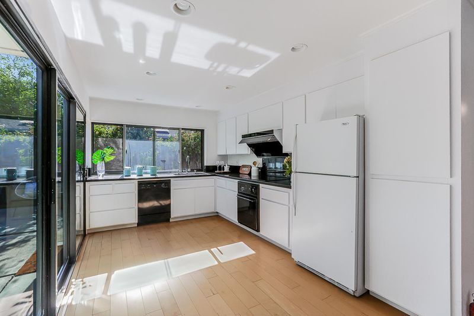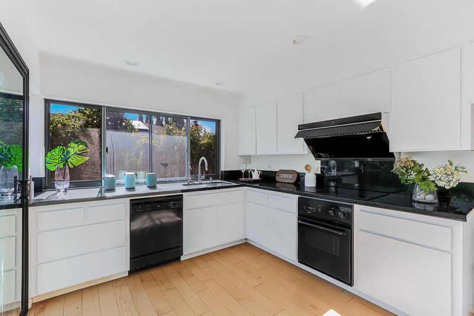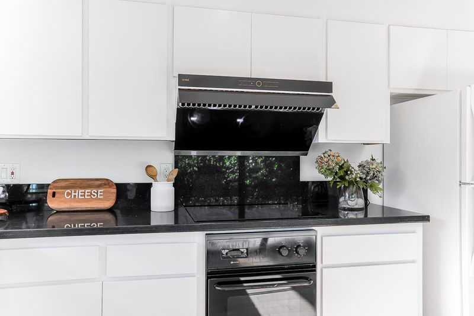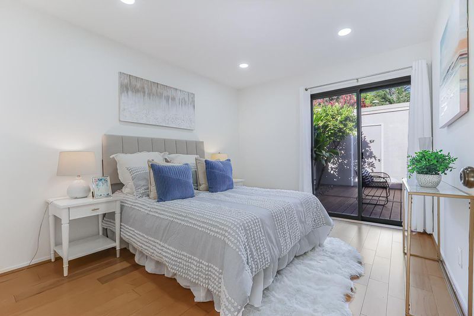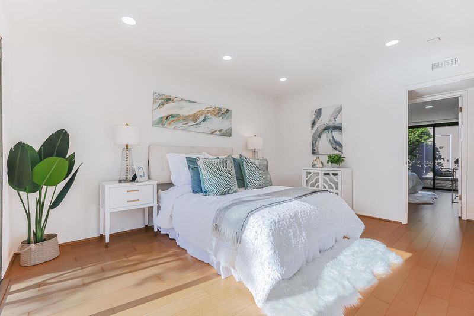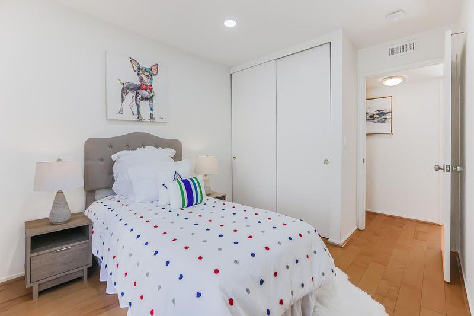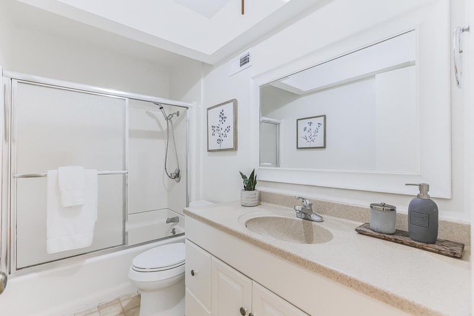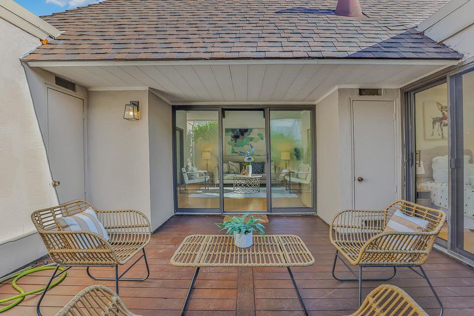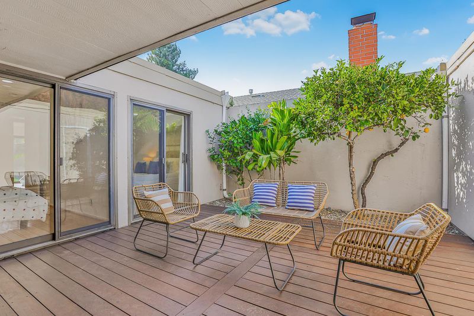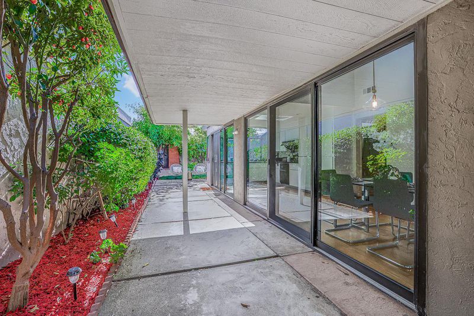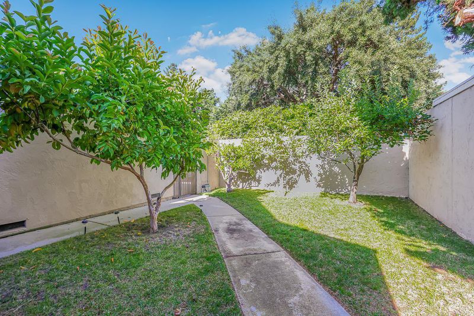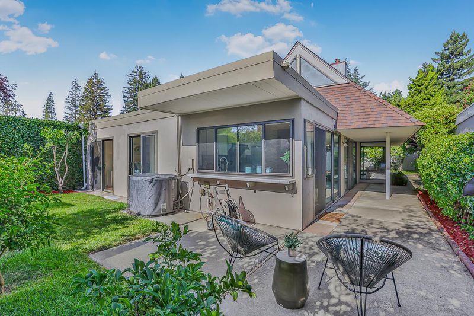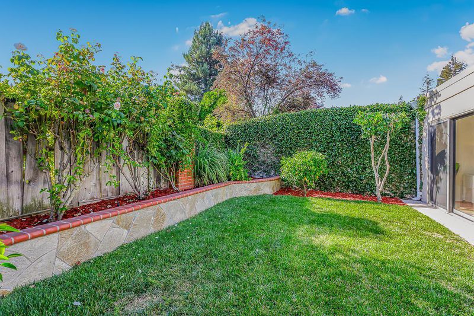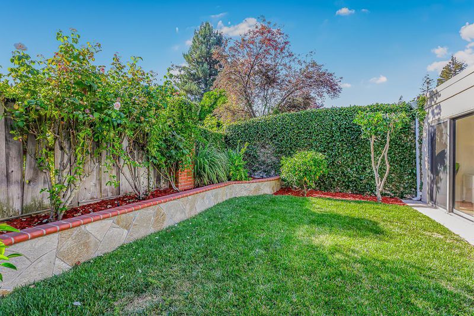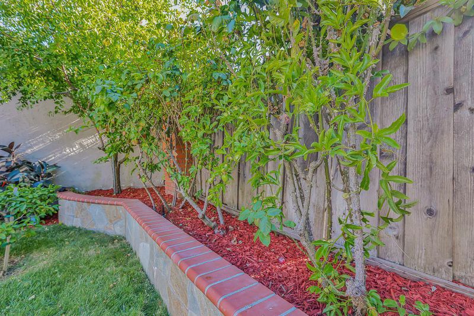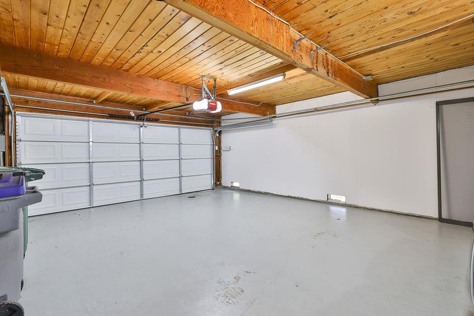
$1,799,800
1,198
SQ FT
$1,502
SQ/FT
1052 East Evelyn Avenue
@ b/w Reed and Aster - 19 - Sunnyvale, Sunnyvale
- 3 Bed
- 2 Bath
- 2 Park
- 1,198 sqft
- Sunnyvale
-

-
Sat Jan 25, 1:30 pm - 4:30 pm
-
Sun Jan 26, 1:30 pm - 4:30 pm
Tons of potential and an amazing opportunity to update property to be your dream home in the heart of Sunnyvale! Award-winning and modern single family 3 bedrooms and 2 bathrooms Bahl Patio home design with high-ceilings, four separate outdoor areas, extensive glass, each room has sliding patio door access to private garden or patio area. Lush gardens, shade, mature trees. Designed with indoor-outdoor living in mind. Ideal design & floorplan flow for privacy, live/work lifestyle, & entertaining. Highlights include updated kitchen, beautiful open floor plan, central heating and AC, large closet in Master bedroom, a 2-car attached garage, newer roofing, and low maintenance, professionally landscaped yards. Additionally, the property offers room for creative design to customize the space as you wish! Situated in a prime location near downtown Sunnyvale, you'll enjoy easy access to restaurants, shops, and convenient commutes to Apple Park, Nvidia, and many other high-tech companies. This is a must-see!!!
- Days on Market
- 3 days
- Current Status
- Active
- Original Price
- $1,799,800
- List Price
- $1,799,800
- On Market Date
- Jan 21, 2025
- Property Type
- Single Family Home
- Area
- 19 - Sunnyvale
- Zip Code
- 94086
- MLS ID
- ML81990016
- APN
- 213-08-004
- Year Built
- 1969
- Stories in Building
- 1
- Possession
- COE
- Data Source
- MLSL
- Origin MLS System
- MLSListings, Inc.
Ponderosa Elementary School
Public K-5 Elementary
Students: 590 Distance: 0.5mi
Monticello Academy
Private K
Students: 12 Distance: 0.7mi
Santa Clara Christian
Private K-5 Elementary, Religious, Coed
Students: 171 Distance: 0.7mi
St. Lawrence Elementary and Middle School
Private PK-8 Elementary, Religious, Coed
Students: 330 Distance: 0.8mi
St. Lawrence Academy
Private 9-12 Secondary, Religious, Nonprofit
Students: 228 Distance: 0.8mi
Braly Elementary School
Public K-5 Elementary
Students: 391 Distance: 0.8mi
- Bed
- 3
- Bath
- 2
- Granite, Stall Shower, Shower and Tub, Tile
- Parking
- 2
- Detached Garage
- SQ FT
- 1,198
- SQ FT Source
- Unavailable
- Lot SQ FT
- 4,840.0
- Lot Acres
- 0.111111 Acres
- Kitchen
- 220 Volt Outlet, Cooktop - Electric, Dishwasher, Exhaust Fan, Garbage Disposal, Refrigerator
- Cooling
- Central AC
- Dining Room
- Dining Area
- Disclosures
- Natural Hazard Disclosure
- Family Room
- No Family Room
- Flooring
- Laminate, Tile
- Foundation
- Concrete Slab
- Heating
- Central Forced Air
- Laundry
- In Garage, Electricity Hookup (220V), Washer / Dryer
- Possession
- COE
- Fee
- Unavailable
MLS and other Information regarding properties for sale as shown in Theo have been obtained from various sources such as sellers, public records, agents and other third parties. This information may relate to the condition of the property, permitted or unpermitted uses, zoning, square footage, lot size/acreage or other matters affecting value or desirability. Unless otherwise indicated in writing, neither brokers, agents nor Theo have verified, or will verify, such information. If any such information is important to buyer in determining whether to buy, the price to pay or intended use of the property, buyer is urged to conduct their own investigation with qualified professionals, satisfy themselves with respect to that information, and to rely solely on the results of that investigation.
School data provided by GreatSchools. School service boundaries are intended to be used as reference only. To verify enrollment eligibility for a property, contact the school directly.
