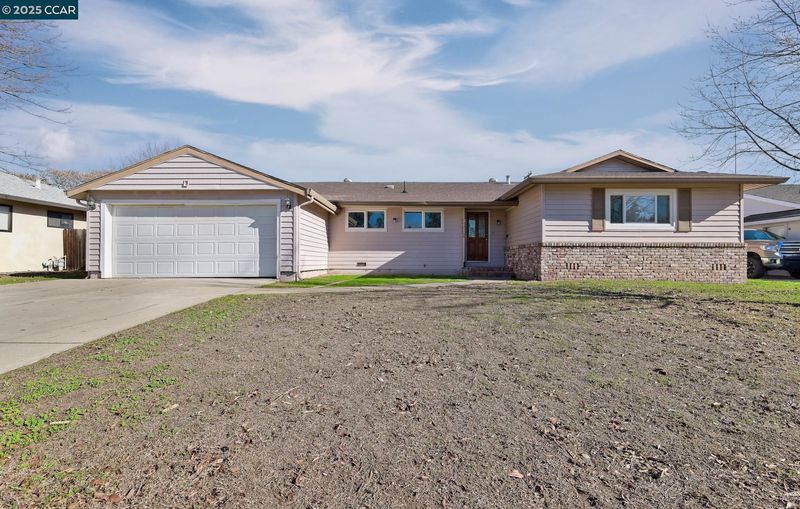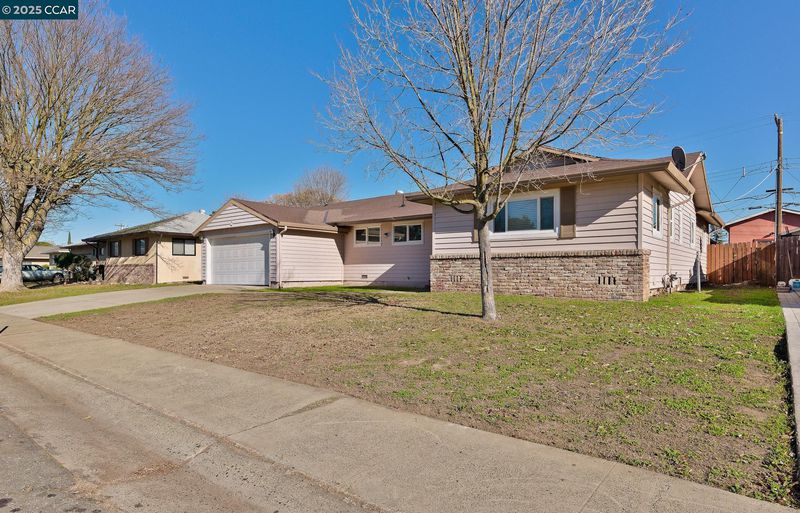
$480,000
2,192
SQ FT
$219
SQ/FT
6931 21St St
@ 56th Ave - Golf Terrace, Sacramento
- 3 Bed
- 2 Bath
- 2 Park
- 2,192 sqft
- Sacramento
-

Absolutely Stunning! Check out this Golf Course Terrace Beauty. This 3 Bed, 2 Bath home features modern updated kitchen granite counters, stainless appliances, tile floors, modern cabinets, and more! Home also features updated bathrooms, a large 300' bonus room with a cozy fireplace, (Permit status unknown) newer carpet, a newer roof, a 2 car garage and a HUGE backyard that is ready for your personal touches! Better hurry and get your offer in quickly as this one is sure to go fast
- Current Status
- New
- Original Price
- $480,000
- List Price
- $480,000
- On Market Date
- Jan 20, 2025
- Property Type
- Detached
- D/N/S
- Golf Terrace
- Zip Code
- 95822
- MLS ID
- 41083022
- APN
- 0350252021000
- Year Built
- 1955
- Stories in Building
- 1
- Possession
- COE
- Data Source
- MAXEBRDI
- Origin MLS System
- CONTRA COSTA
H. W. Harkness Elementary School
Public K-6 Elementary
Students: 351 Distance: 0.2mi
Capital City Independent Study School
Public K-12 Alternative
Students: 383 Distance: 0.6mi
Woodbine Elementary School
Public K-6 Elementary
Students: 317 Distance: 0.6mi
John Bidwell Elementary School
Public K-6 Elementary
Students: 281 Distance: 0.7mi
Rosa Parks Elementary School
Public K-8 Middle
Students: 814 Distance: 0.8mi
Childrens Home Connection
Private n/a Special Education, Secondary, All Male, Coed
Students: 7 Distance: 0.9mi
- Bed
- 3
- Bath
- 2
- Parking
- 2
- Attached
- SQ FT
- 2,192
- SQ FT Source
- Assessor Agent-Fill
- Lot SQ FT
- 8,276.0
- Lot Acres
- 0.19 Acres
- Pool Info
- None
- Kitchen
- Dishwasher, Double Oven, Electric Range, Disposal, Gas Water Heater, Counter - Stone, Electric Range/Cooktop, Garbage Disposal, Updated Kitchen
- Cooling
- Central Air
- Disclosures
- Nat Hazard Disclosure, Disclosure Package Avail, Disclosure Statement, Lead Hazard Disclosure
- Entry Level
- Exterior Details
- Back Yard
- Flooring
- Tile, Carpet
- Foundation
- Fire Place
- Recreation Room
- Heating
- Forced Air
- Laundry
- In Garage
- Main Level
- 3 Bedrooms, 2 Baths, Laundry Facility, Main Entry
- Views
- None
- Possession
- COE
- Architectural Style
- Traditional
- Non-Master Bathroom Includes
- Shower Over Tub, Tile
- Construction Status
- Existing
- Additional Miscellaneous Features
- Back Yard
- Location
- Level
- Pets
- Unknown
- Roof
- Composition Shingles
- Water and Sewer
- Public District (Irrigat)
- Fee
- Unavailable
MLS and other Information regarding properties for sale as shown in Theo have been obtained from various sources such as sellers, public records, agents and other third parties. This information may relate to the condition of the property, permitted or unpermitted uses, zoning, square footage, lot size/acreage or other matters affecting value or desirability. Unless otherwise indicated in writing, neither brokers, agents nor Theo have verified, or will verify, such information. If any such information is important to buyer in determining whether to buy, the price to pay or intended use of the property, buyer is urged to conduct their own investigation with qualified professionals, satisfy themselves with respect to that information, and to rely solely on the results of that investigation.
School data provided by GreatSchools. School service boundaries are intended to be used as reference only. To verify enrollment eligibility for a property, contact the school directly.




