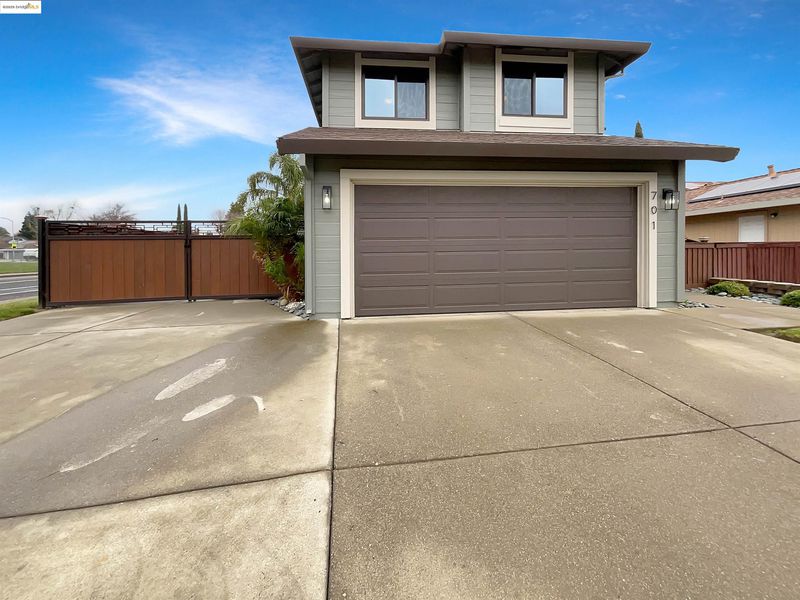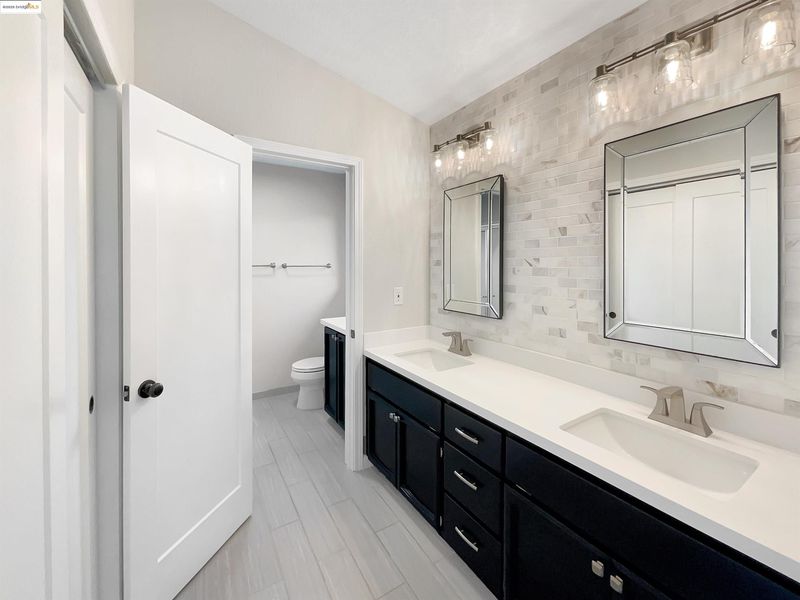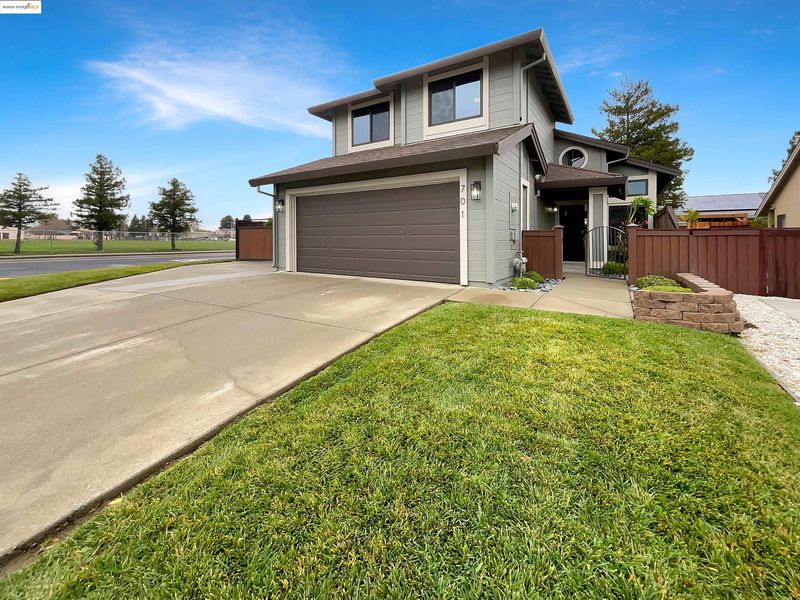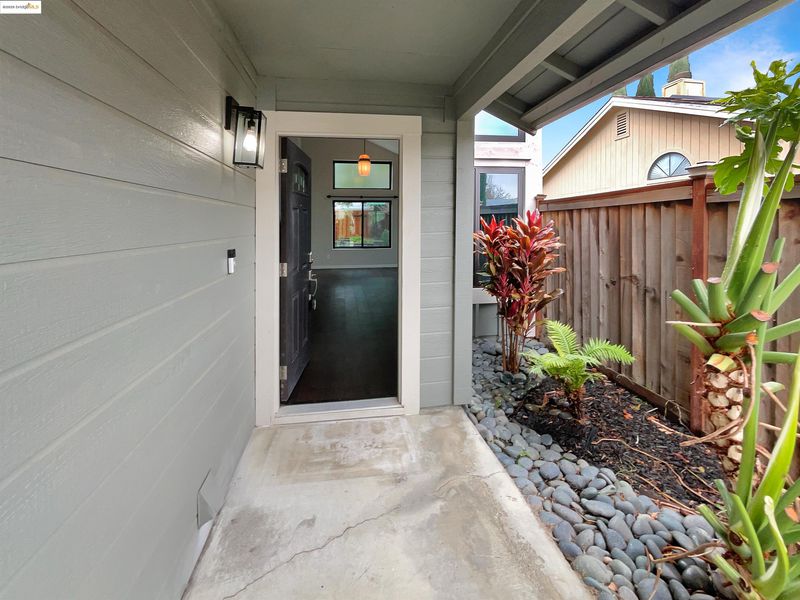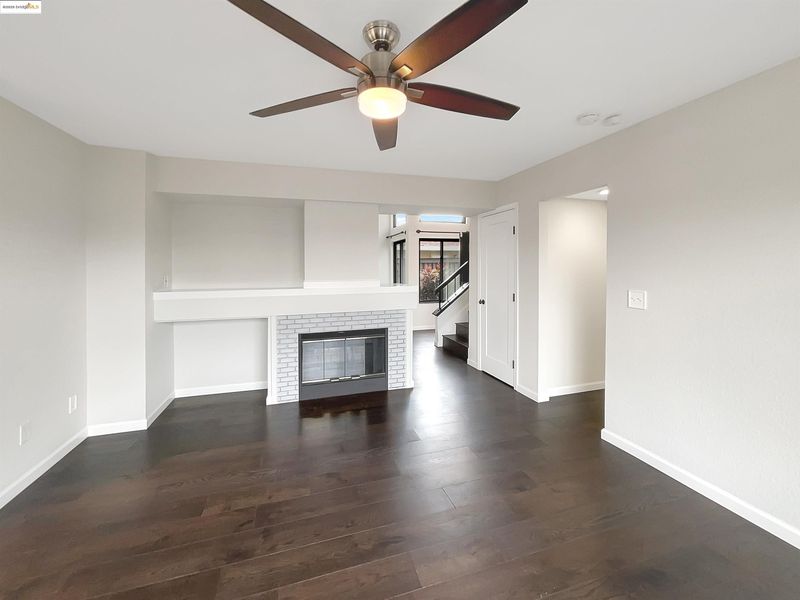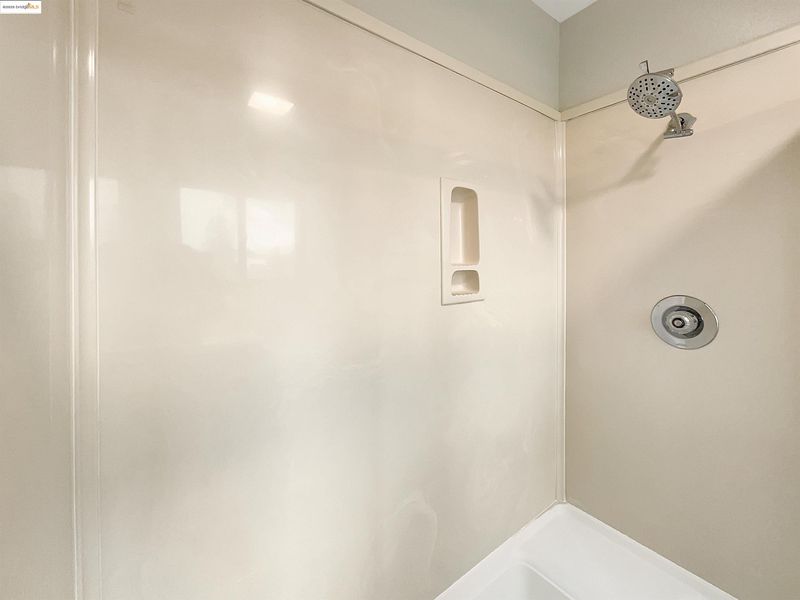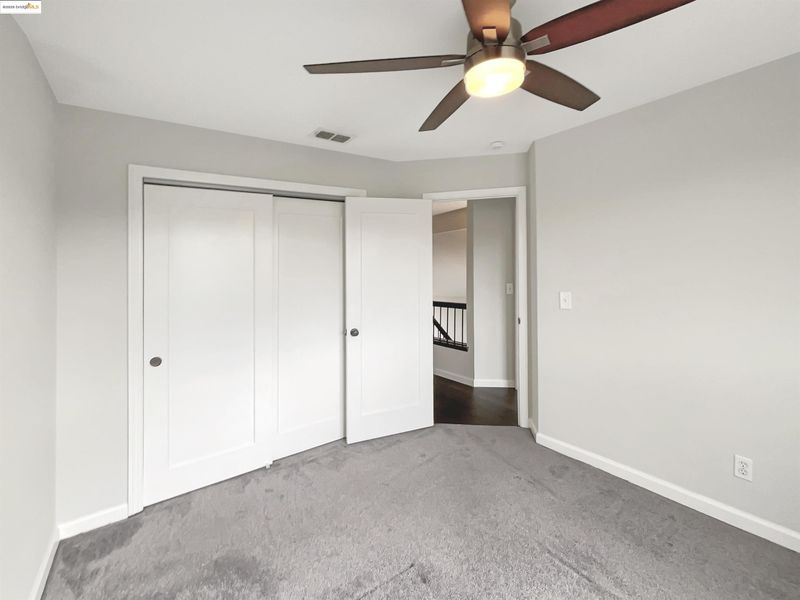
$610,000
1,789
SQ FT
$341
SQ/FT
701 Peregrine Way
@ Silvertop Way - Not Listed, Vacaville
- 3 Bed
- 2.5 (2/1) Bath
- 2 Park
- 1,789 sqft
- Vacaville
-

Welcome to your dream home! This property boasts a neutral color paint scheme, offering a calming ambiance throughout. The living room is warmed by a cozy fireplace, perfect for chilly evenings. The kitchen features all-new stainless steel appliances, perfect for any culinary adventure. The primary bathroom is a haven of relaxation with double sinks. Step outside to a charming patio, ideal for outdoor entertaining, overlooking a fenced-in backyard. A storage shed is also included, offering additional space. Fresh interior paint adds to the overall appeal of this home. Don't miss out on this gem!
- Current Status
- New
- Original Price
- $610,000
- List Price
- $610,000
- On Market Date
- Jan 21, 2025
- Property Type
- Detached
- D/N/S
- Not Listed
- Zip Code
- 95687
- MLS ID
- 41083127
- APN
- 0136303300
- Year Built
- 1989
- Stories in Building
- 2
- Possession
- COE
- Data Source
- MAXEBRDI
- Origin MLS System
- Bridge AOR
Foxboro Elementary School
Public K-6 Elementary, Yr Round
Students: 697 Distance: 0.1mi
F A I T H Christian Academy
Private 2, 4, 7, 9-12 Combined Elementary And Secondary, Religious, Coed
Students: NA Distance: 0.6mi
Cambridge Elementary School
Public K-6 Elementary, Yr Round
Students: 599 Distance: 0.9mi
Solano County Special Education School
Public PK-12 Special Education, Yr Round
Students: 316 Distance: 0.9mi
Ernest Kimme Charter Academy For Independent Learning
Charter K-12
Students: 193 Distance: 1.0mi
Sierra Vista K-8
Public K-8
Students: 584 Distance: 1.0mi
- Bed
- 3
- Bath
- 2.5 (2/1)
- Parking
- 2
- Attached
- SQ FT
- 1,789
- SQ FT Source
- Public Records
- Lot SQ FT
- 6,197.0
- Lot Acres
- 0.14 Acres
- Pool Info
- None
- Kitchen
- Dishwasher, Free-Standing Range, Counter - Stone, Range/Oven Free Standing, Other
- Cooling
- Central Air
- Disclosures
- Disclosure Package Avail
- Entry Level
- Exterior Details
- Back Yard, Front Yard
- Flooring
- Tile, Carpet, Wood
- Foundation
- Fire Place
- Gas Starter
- Heating
- Natural Gas
- Laundry
- Laundry Room
- Upper Level
- 3 Bedrooms, 2 Baths
- Main Level
- 1 Bath
- Possession
- COE
- Architectural Style
- Traditional
- Construction Status
- Existing
- Additional Miscellaneous Features
- Back Yard, Front Yard
- Location
- Regular
- Roof
- Composition Shingles
- Water and Sewer
- Public
- Fee
- Unavailable
MLS and other Information regarding properties for sale as shown in Theo have been obtained from various sources such as sellers, public records, agents and other third parties. This information may relate to the condition of the property, permitted or unpermitted uses, zoning, square footage, lot size/acreage or other matters affecting value or desirability. Unless otherwise indicated in writing, neither brokers, agents nor Theo have verified, or will verify, such information. If any such information is important to buyer in determining whether to buy, the price to pay or intended use of the property, buyer is urged to conduct their own investigation with qualified professionals, satisfy themselves with respect to that information, and to rely solely on the results of that investigation.
School data provided by GreatSchools. School service boundaries are intended to be used as reference only. To verify enrollment eligibility for a property, contact the school directly.
