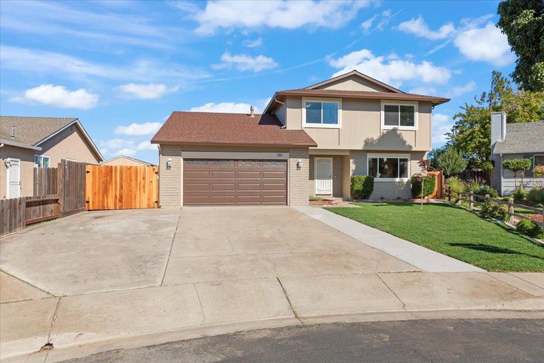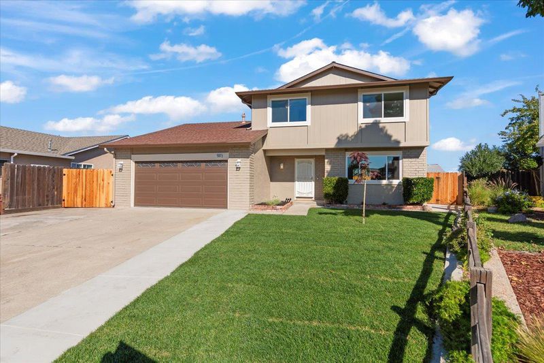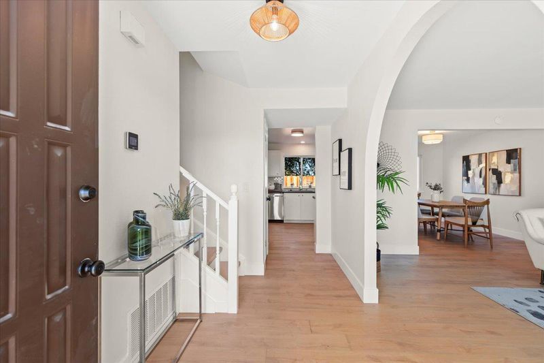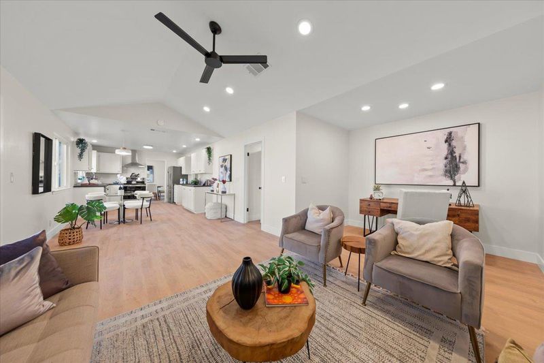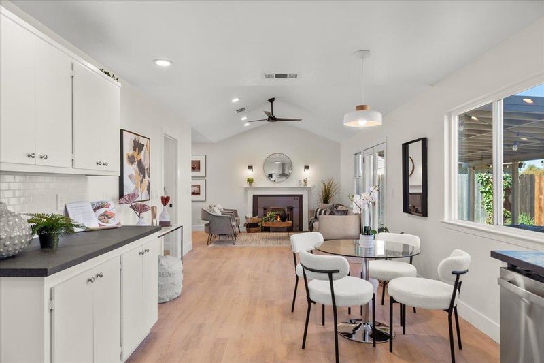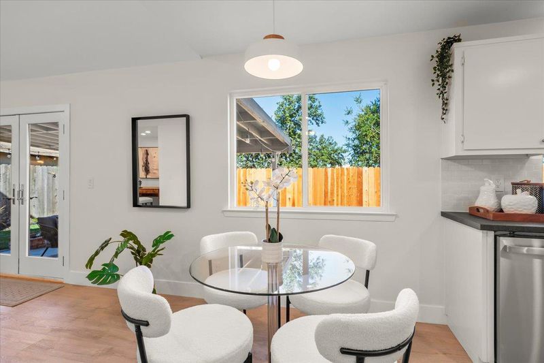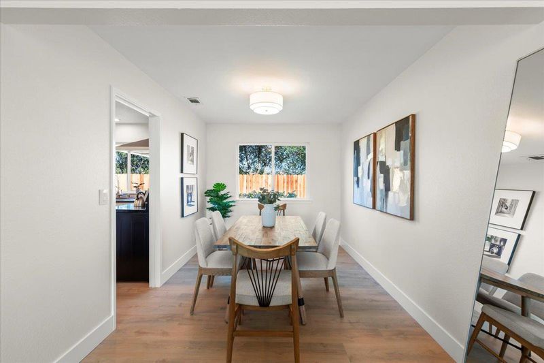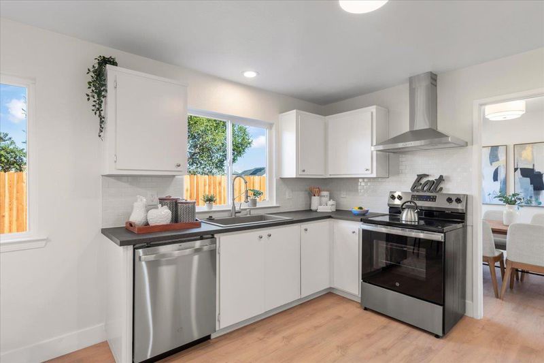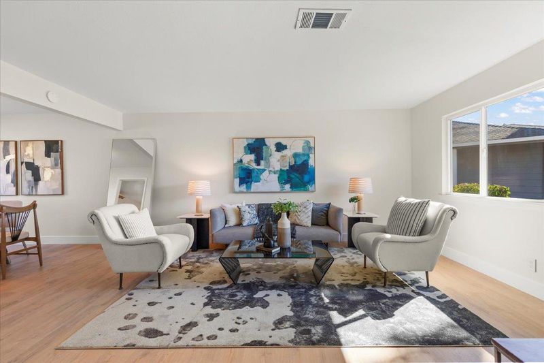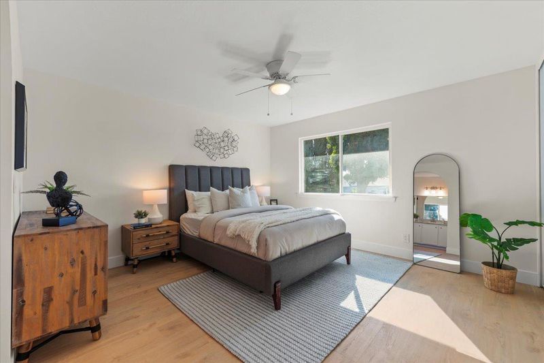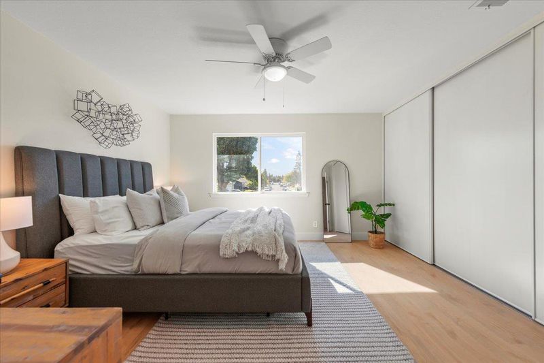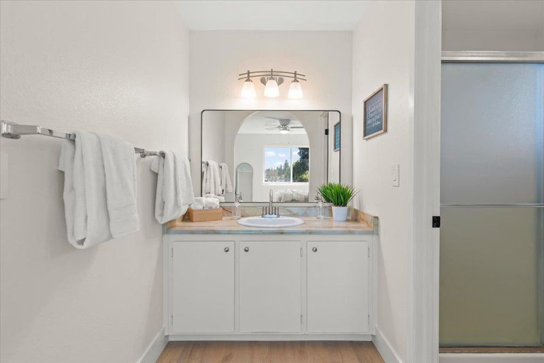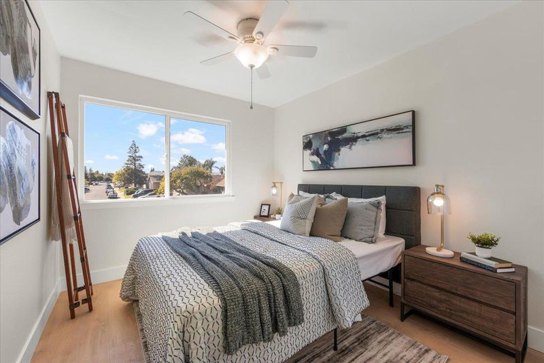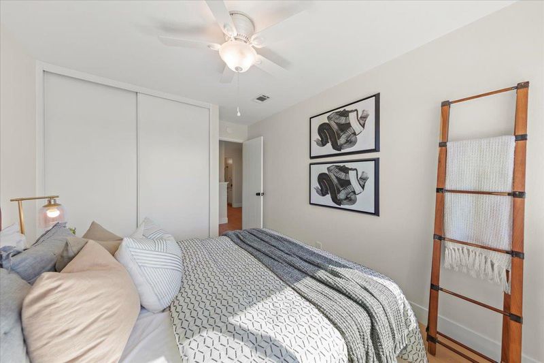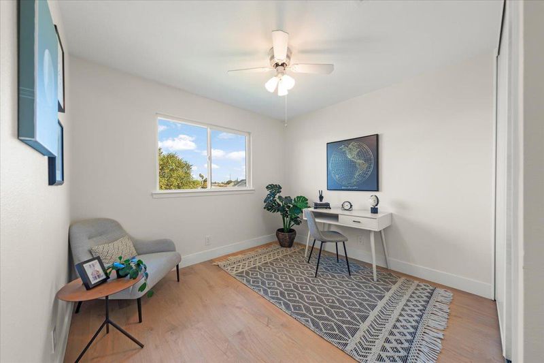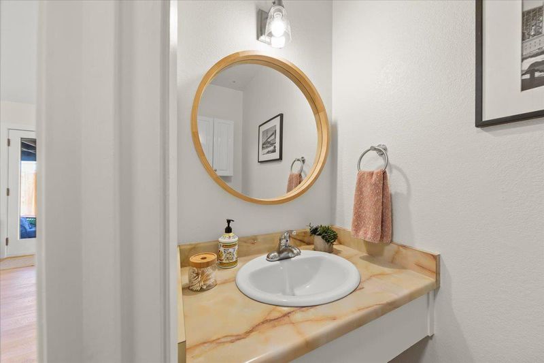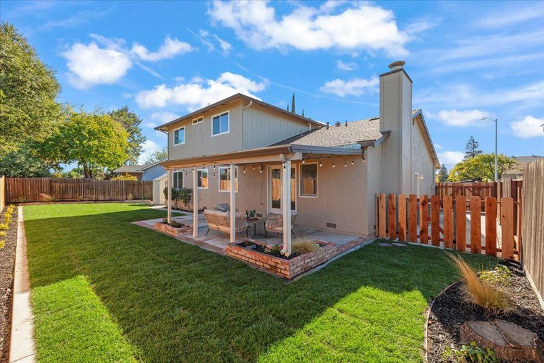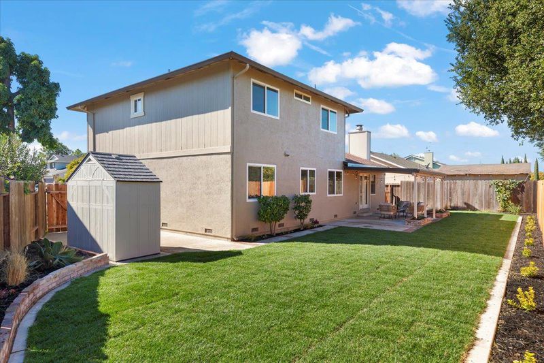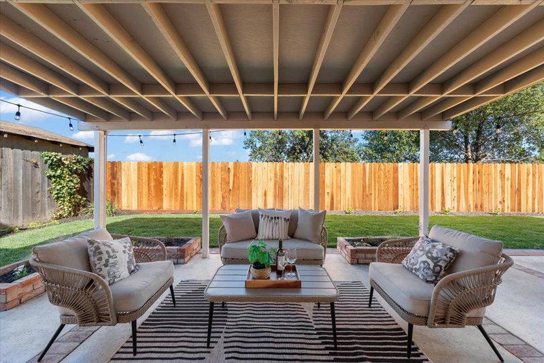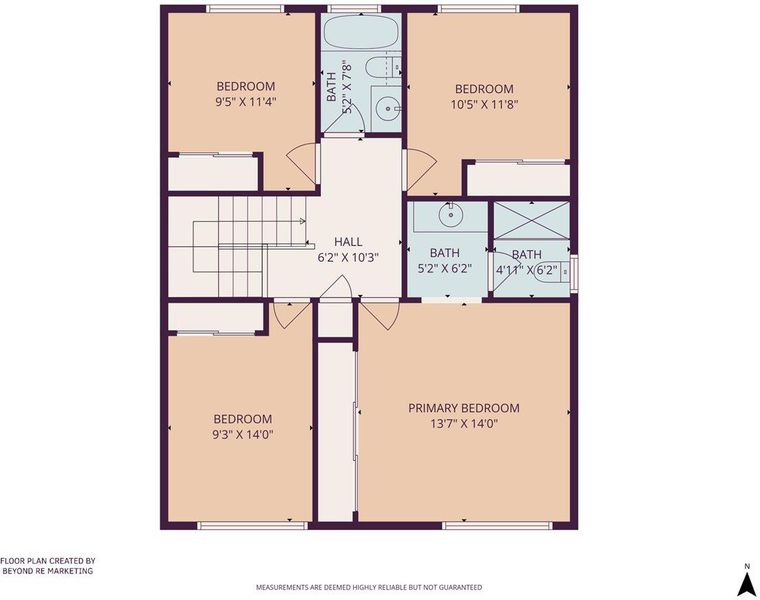
$649,999
1,872
SQ FT
$347
SQ/FT
1968 Chardonnay Drive
@ Empire and Gamay - 6300 - Oakley, Oakley
- 4 Bed
- 3 (2/1) Bath
- 2 Park
- 1,872 sqft
- OAKLEY
-

-
Sat Nov 1, 1:00 pm - 4:00 pm
-
Sun Nov 2, 1:00 pm - 4:00 pm
Total remodeled & move-in ready. Enjoy a spacious layout, a peaceful backyard backing to a city greenbelt, and all the modern touches that make this home shine. Minutes to downtown Oakley, Target, Home Depot and local restaurants. Close to Big Break Marina, local wineries and Hoots Bar & Casino for fun and relaxation! 39 miles to Berkeley & 48 miles to San Francisco. Affordable Bay Area living - beautifully updated and ready for you! * Updated-new kitchen with new counters & new stainless steel appliances * New paint (inside & out) * New lighting & fixtures * Newer windows with abundant natural light *Updated bathrooms with modern finishes * Beautiful new landscaping with lush green grass front and back Come see 1968 Chardonnay Drive today!
- Days on Market
- 1 day
- Current Status
- Active
- Original Price
- $649,999
- List Price
- $649,999
- On Market Date
- Oct 29, 2025
- Property Type
- Single Family Home
- Area
- 6300 - Oakley
- Zip Code
- 94561
- MLS ID
- ML82026168
- APN
- 035-465-010-3
- Year Built
- 1981
- Stories in Building
- 2
- Possession
- COE
- Data Source
- MLSL
- Origin MLS System
- MLSListings, Inc.
Oakley Elementary School
Public K-5 Elementary
Students: 418 Distance: 0.7mi
Vintage Parkway Elementary School
Public K-5 Elementary
Students: 534 Distance: 0.8mi
Orchard Park School
Public K-8 Elementary
Students: 724 Distance: 0.8mi
Trinity Christian Schools
Private PK-11 Elementary, Religious, Nonprofit
Students: 178 Distance: 0.9mi
O'hara Park Middle School
Public 6-8 Middle
Students: 813 Distance: 0.9mi
Laurel Elementary School
Public K-5 Elementary
Students: 488 Distance: 1.0mi
- Bed
- 4
- Bath
- 3 (2/1)
- Parking
- 2
- Attached Garage
- SQ FT
- 1,872
- SQ FT Source
- Unavailable
- Lot SQ FT
- 5,357.0
- Lot Acres
- 0.12298 Acres
- Kitchen
- Cooktop - Electric, Countertop - Laminate, Dishwasher, Garbage Disposal, Hood Over Range, Pantry, Refrigerator
- Cooling
- Central AC
- Dining Room
- Formal Dining Room
- Disclosures
- None
- Family Room
- Separate Family Room
- Flooring
- Laminate
- Foundation
- Crawl Space
- Fire Place
- Wood Burning
- Heating
- Central Forced Air
- Laundry
- In Utility Room
- Possession
- COE
- Fee
- Unavailable
MLS and other Information regarding properties for sale as shown in Theo have been obtained from various sources such as sellers, public records, agents and other third parties. This information may relate to the condition of the property, permitted or unpermitted uses, zoning, square footage, lot size/acreage or other matters affecting value or desirability. Unless otherwise indicated in writing, neither brokers, agents nor Theo have verified, or will verify, such information. If any such information is important to buyer in determining whether to buy, the price to pay or intended use of the property, buyer is urged to conduct their own investigation with qualified professionals, satisfy themselves with respect to that information, and to rely solely on the results of that investigation.
School data provided by GreatSchools. School service boundaries are intended to be used as reference only. To verify enrollment eligibility for a property, contact the school directly.
