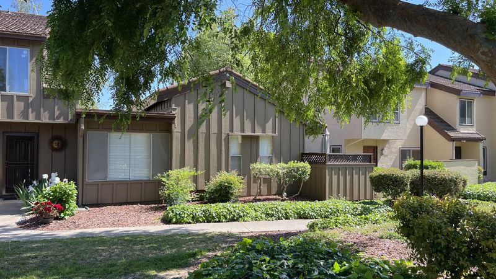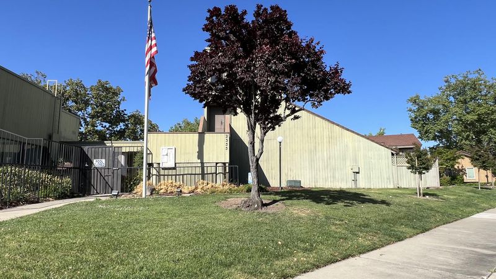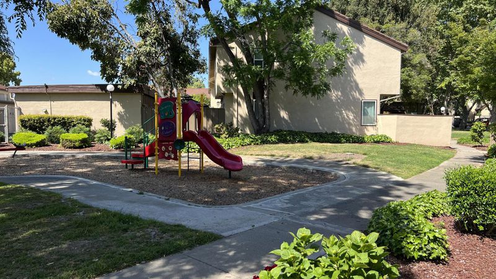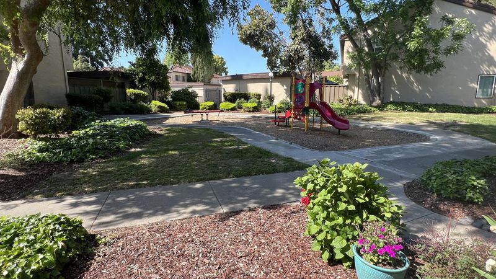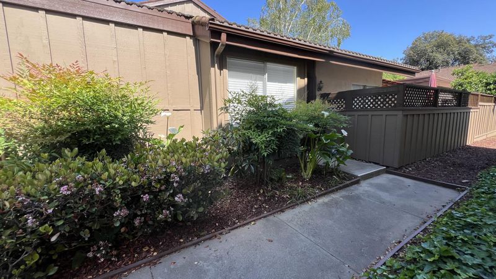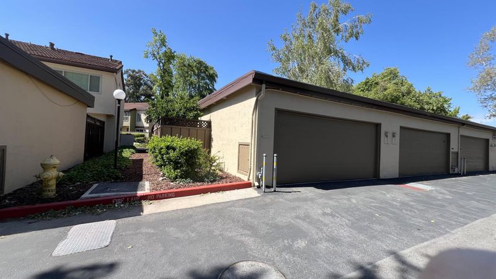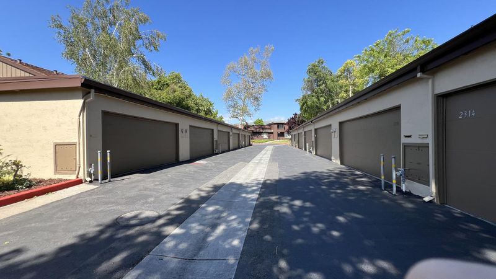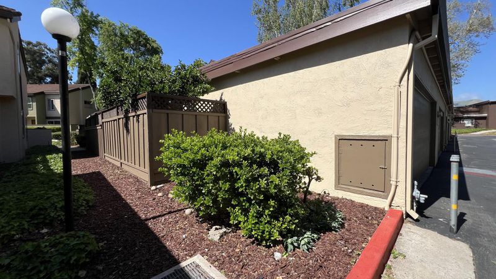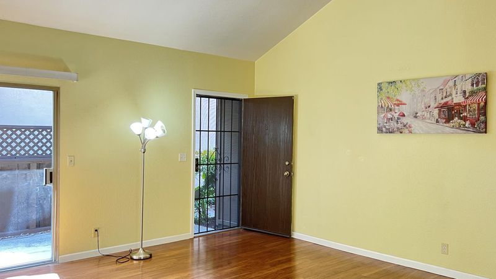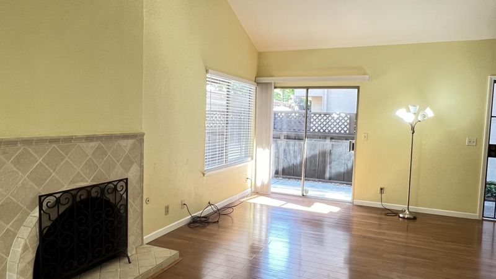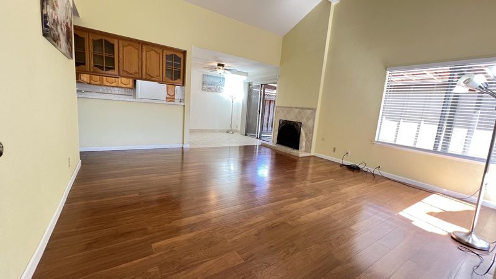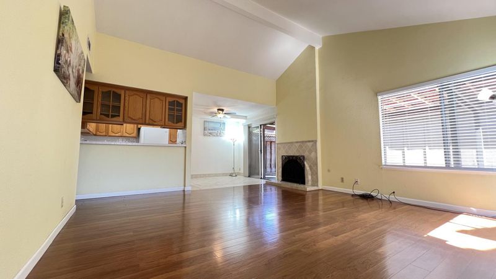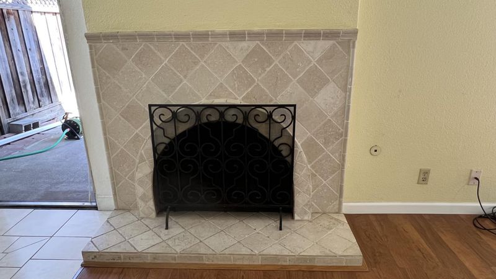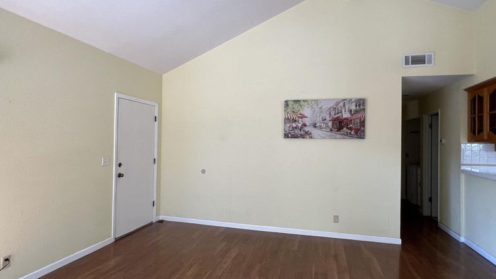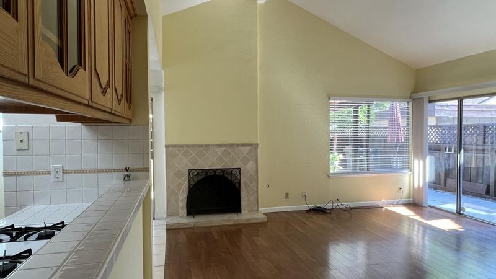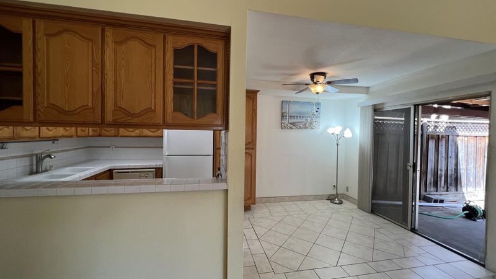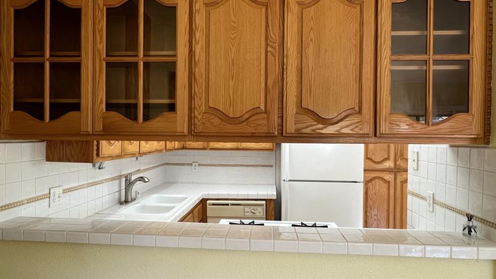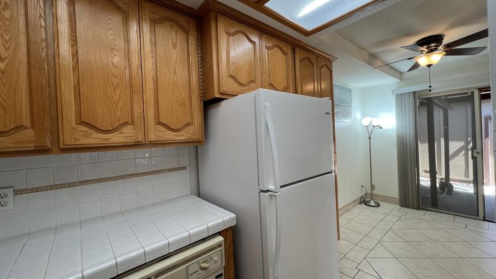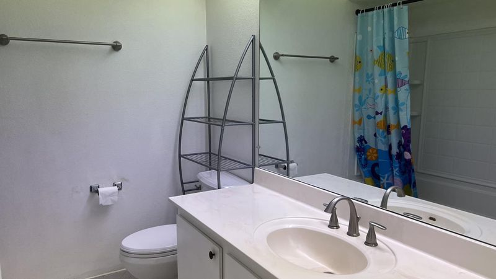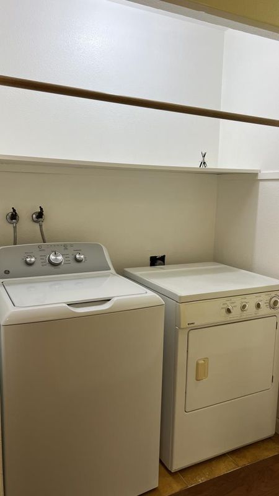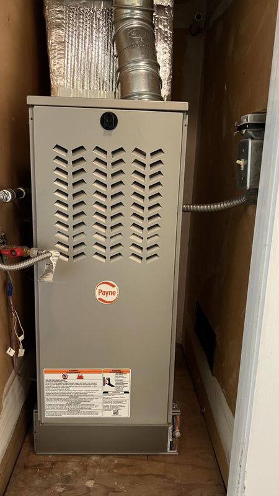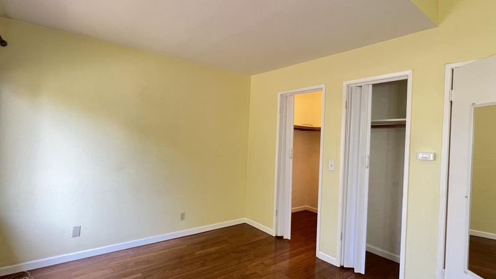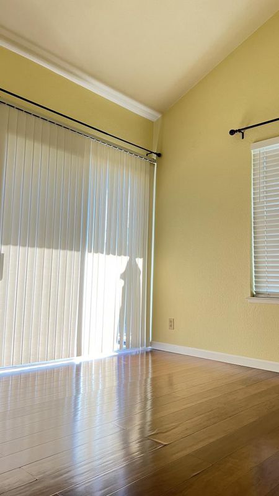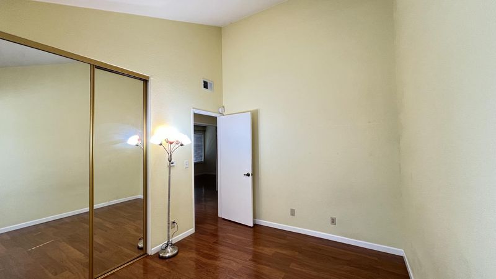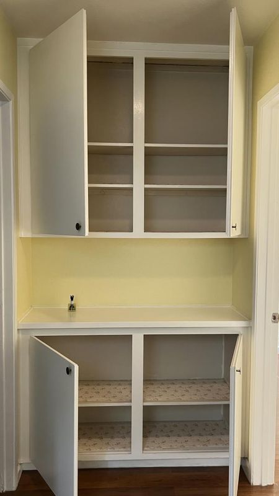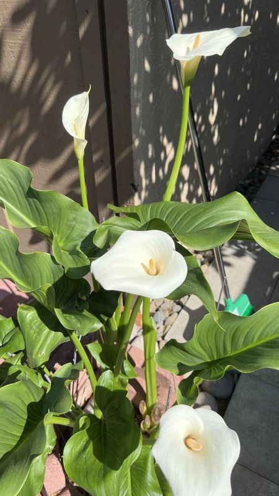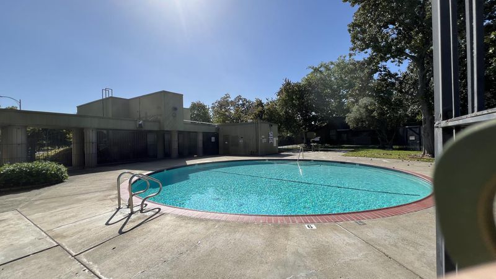 Price Reduced
Price Reduced
$777,000
1,050
SQ FT
$740
SQ/FT
2315 Meadowmont Drive
@ Beaver Creek Way - 5 - Berryessa, San Jose
- 3 Bed
- 1 Bath
- 2 Park
- 1,050 sqft
- SAN JOSE
-

-
Sun May 4, 1:00 pm - 4:00 pm
Rare One-Story End-Unit Gem! This neatly maintained, move-in-ready townhouse (PUD) is a rare findperfect for a small family or anyone looking to avoid stairs. Enjoy soaring ceilings in the living room and all three bedrooms, with smooth ceilings (no popcorn!) and abundant natural light from extra windows only available in end units. The engineered and laminated wood flooring runs throughout, adding warmth and elegance. Step outside to a low-maintenance backyard featuring a patio cover, blooming flowers, and a fruitful lime tree, ideal for relaxing or entertaining. Conveniently located with easy access to 680, 880, and 101. Comes with a 2 car side-by-side garage and 3 extra parking permitsa true bonus! HOA fee includes common area maintenance, such as roof, exterior painting, fence, swimming poo, spa, club house. It also covers water, garbage.
- Days on Market
- 2 days
- Current Status
- Active
- Original Price
- $777,000
- List Price
- $777,000
- On Market Date
- May 1, 2025
- Property Type
- Townhouse
- Area
- 5 - Berryessa
- Zip Code
- 95133
- MLS ID
- ML82005100
- APN
- 254-27-006
- Year Built
- 1972
- Stories in Building
- 1
- Possession
- Unavailable
- Data Source
- MLSL
- Origin MLS System
- MLSListings, Inc.
Merryhill Elementary School
Private K-5 Coed
Students: 216 Distance: 0.5mi
KIPP San Jose Collegiate
Charter 9-12 Secondary, Coed
Students: 530 Distance: 0.6mi
Independence High School
Public 9-12 Secondary
Students: 2872 Distance: 0.6mi
Pegasus High School
Public 11-12 Continuation
Students: 114 Distance: 0.6mi
Downtown College Prep - Alum Rock School
Charter 6-12
Students: 668 Distance: 0.7mi
Ace Charter High
Charter 9-12 Coed
Students: 363 Distance: 0.7mi
- Bed
- 3
- Bath
- 1
- Parking
- 2
- Common Parking Area, Detached Garage
- SQ FT
- 1,050
- SQ FT Source
- Unavailable
- Lot SQ FT
- 1,836.0
- Lot Acres
- 0.042149 Acres
- Cooling
- Ceiling Fan
- Dining Room
- Dining Area
- Disclosures
- Natural Hazard Disclosure
- Family Room
- No Family Room
- Foundation
- Concrete Perimeter and Slab
- Fire Place
- Living Room
- Heating
- Central Forced Air
- * Fee
- $535
- Name
- Ponderrosa
- *Fee includes
- Common Area Electricity, Exterior Painting, Fencing, Garbage, Insurance - Common Area, Maintenance - Common Area, Maintenance - Exterior, Pool, Spa, or Tennis, Roof, and Water
MLS and other Information regarding properties for sale as shown in Theo have been obtained from various sources such as sellers, public records, agents and other third parties. This information may relate to the condition of the property, permitted or unpermitted uses, zoning, square footage, lot size/acreage or other matters affecting value or desirability. Unless otherwise indicated in writing, neither brokers, agents nor Theo have verified, or will verify, such information. If any such information is important to buyer in determining whether to buy, the price to pay or intended use of the property, buyer is urged to conduct their own investigation with qualified professionals, satisfy themselves with respect to that information, and to rely solely on the results of that investigation.
School data provided by GreatSchools. School service boundaries are intended to be used as reference only. To verify enrollment eligibility for a property, contact the school directly.
