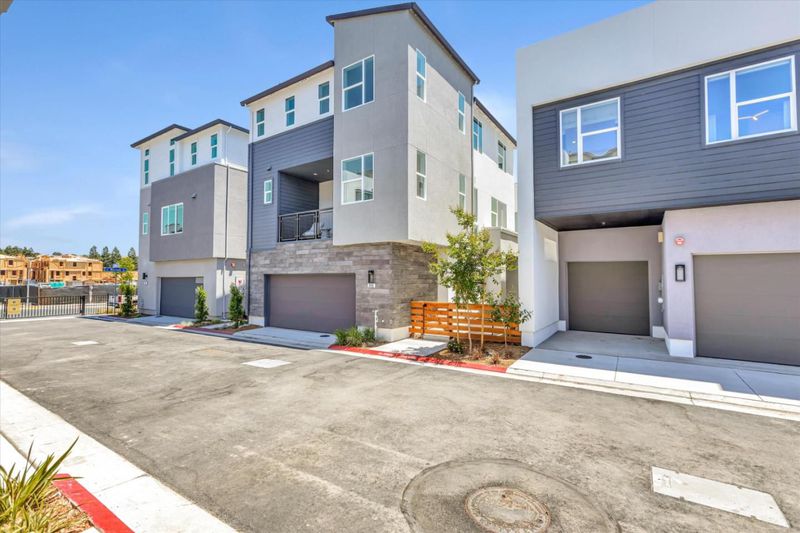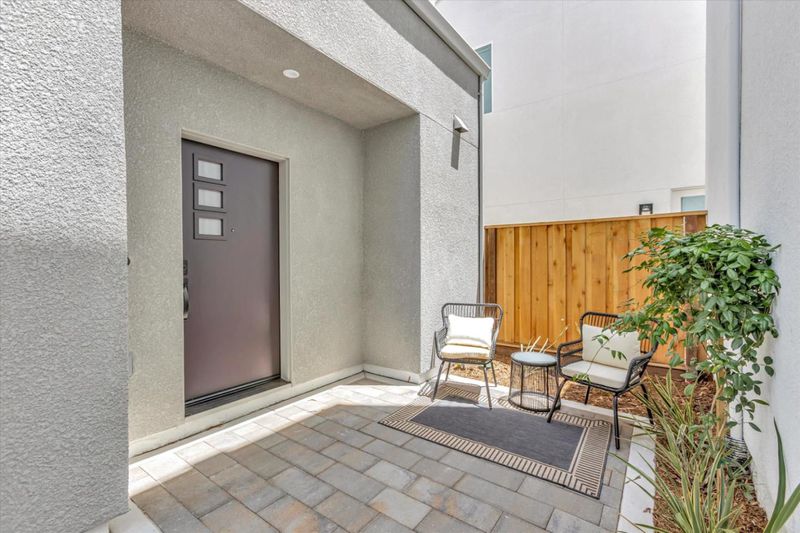
$1,558,000
2,176
SQ FT
$716
SQ/FT
201 Bisque Court
@ Norris Canyon Road and Camino Ramon - 4400 - San Ramon, San Ramon
- 4 Bed
- 4 (3/1) Bath
- 2 Park
- 2,176 sqft
- SAN RAMON
-

-
Sat Jan 25, 11:00 am - 4:00 pm
New Home at City Village Beautiful 4 bedroom and 3 1/2 baths with attached 2 car garage. Home is ready now. Perfect gift for your sweetheart for Valentine's day! Stop at the sales center : 2400 Camino Ramon to tour today Don't miss out!
-
Sun Jan 26, 11:00 am - 4:00 pm
New Home at City Village Beautiful 4 bedroom and 3 1/2 baths with attached 2 car garage. Home is ready now. Perfect gift for your sweetheart for Valentine's day! Stop at the sales center : 2400 Camino Ramon to tour today Don't miss out!
City Village is a NEW HOME COMMUNITY by award winning quality Builder SUMMERHILL HOMES. Located near the vibrant City Walk Neighborhood in San Ramon and less than a mile walks to exciting City Center for restaurants. movie theater and shopping, City Village offers 404 homes and a 2-acre public park, walking/biking trails, seating areas and a community barbecue area. The Plan 1A Courts offers 4 bedrooms and 3.50 Baths with a side-by-side garage with a landscaped courtyard entry. A beautiful kitchen with a large island and dining area. It also has a Bedroom 4 on the first floor. Inviting large deck perfect for enjoying dinner outside with family or friends. Solar is included. City Village is designed to connect residence to services and offices and easily walk or bike to school, work, public transit. Nearby Amador Rancho Center, Dougherty Station Community Center. Pictures represent actual home.. Furniture and staging items not included. Home is estimated to be ready in February 2025
- Days on Market
- 4 days
- Current Status
- Active
- Original Price
- $1,558,000
- List Price
- $1,558,000
- On Market Date
- Jan 19, 2025
- Property Type
- Single Family Home
- Area
- 4400 - San Ramon
- Zip Code
- 94583
- MLS ID
- ML81990986
- APN
- 214-010-002-1-011
- Year Built
- 2023
- Stories in Building
- 3
- Possession
- COE
- Data Source
- MLSL
- Origin MLS System
- MLSListings, Inc.
Dorris-Eaton School, The
Private PK-8 Elementary, Coed
Students: 300 Distance: 0.3mi
Iron Horse Middle School
Public 6-8 Middle
Students: 1069 Distance: 0.6mi
Bella Vista Elementary
Public K-5
Students: 493 Distance: 0.8mi
Bollinger Canyon Elementary School
Public PK-5 Elementary
Students: 518 Distance: 0.9mi
Twin Creeks Elementary School
Public K-5 Elementary
Students: 557 Distance: 1.1mi
CA Christian Academy
Private PK-2, 4-5 Elementary, Religious, Coed
Students: NA Distance: 1.3mi
- Bed
- 4
- Bath
- 4 (3/1)
- Full on Ground Floor
- Parking
- 2
- Attached Garage, Guest / Visitor Parking
- SQ FT
- 2,176
- SQ FT Source
- Unavailable
- Lot SQ FT
- 1,656.0
- Lot Acres
- 0.038017 Acres
- Kitchen
- Cooktop - Electric, Countertop - Quartz, Dishwasher, Exhaust Fan, Garbage Disposal, Hookups - Ice Maker, Island, Island with Sink, Microwave, Oven Range - Built-In
- Cooling
- Multi-Zone
- Dining Room
- Dining Area
- Disclosures
- Natural Hazard Disclosure
- Family Room
- Kitchen / Family Room Combo
- Flooring
- Carpet, Hardwood, Tile
- Foundation
- Concrete Slab
- Heating
- Heat Pump
- Laundry
- Electricity Hookup (220V), Upper Floor
- Possession
- COE
- Architectural Style
- Modern / High Tech
- * Fee
- $120
- Name
- Helsing Group
- *Fee includes
- Insurance - Common Area and Maintenance - Common Area
MLS and other Information regarding properties for sale as shown in Theo have been obtained from various sources such as sellers, public records, agents and other third parties. This information may relate to the condition of the property, permitted or unpermitted uses, zoning, square footage, lot size/acreage or other matters affecting value or desirability. Unless otherwise indicated in writing, neither brokers, agents nor Theo have verified, or will verify, such information. If any such information is important to buyer in determining whether to buy, the price to pay or intended use of the property, buyer is urged to conduct their own investigation with qualified professionals, satisfy themselves with respect to that information, and to rely solely on the results of that investigation.
School data provided by GreatSchools. School service boundaries are intended to be used as reference only. To verify enrollment eligibility for a property, contact the school directly.























