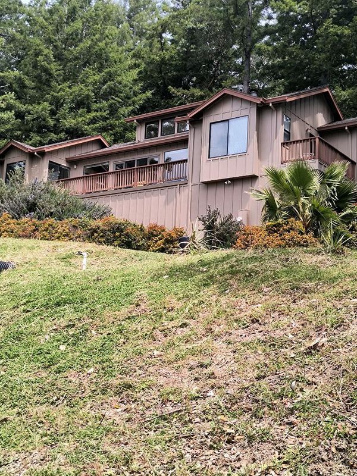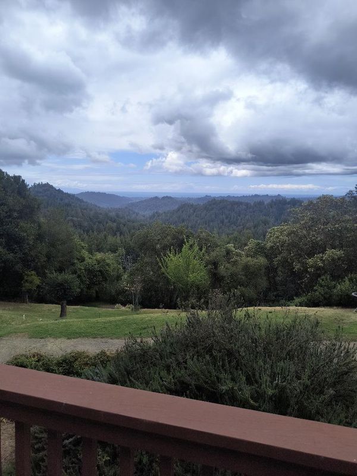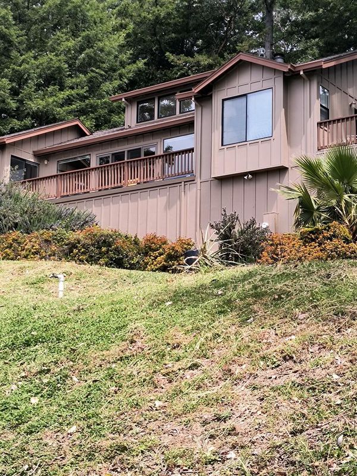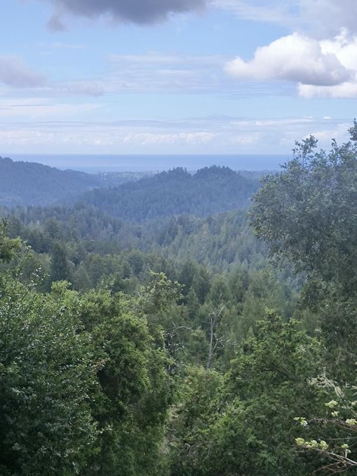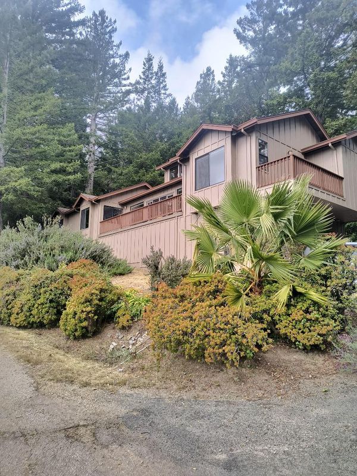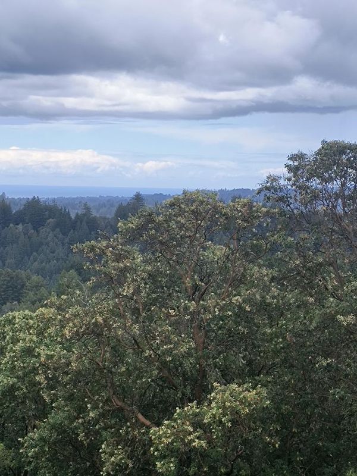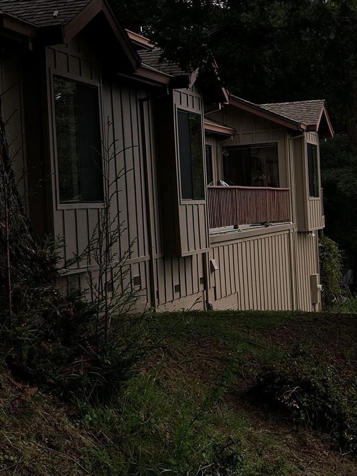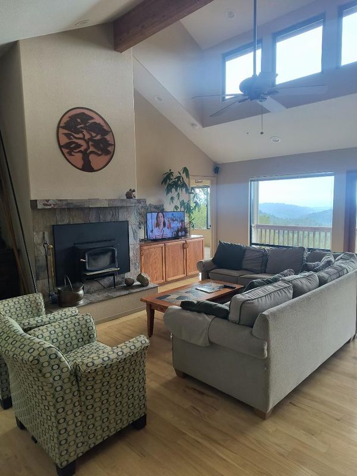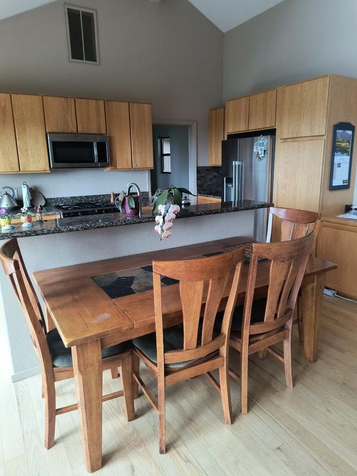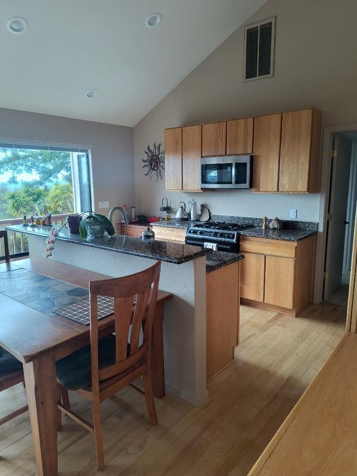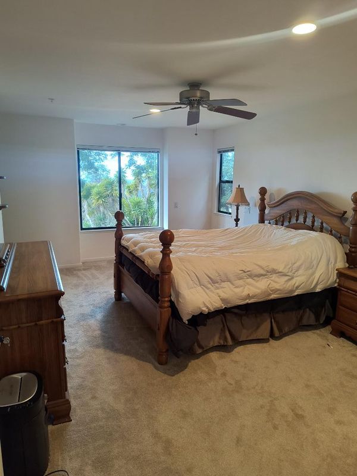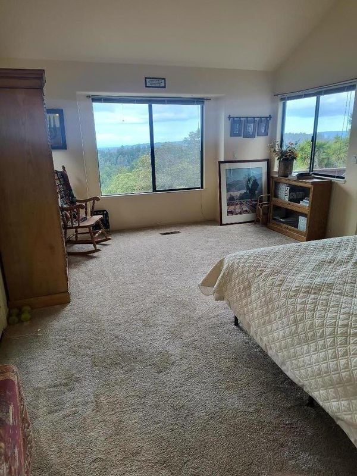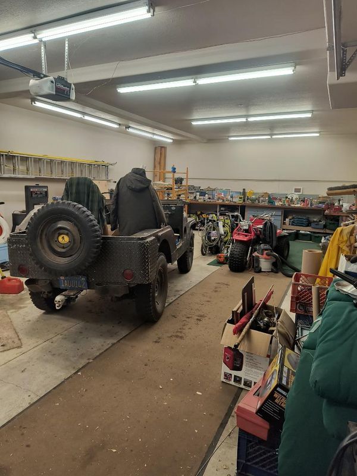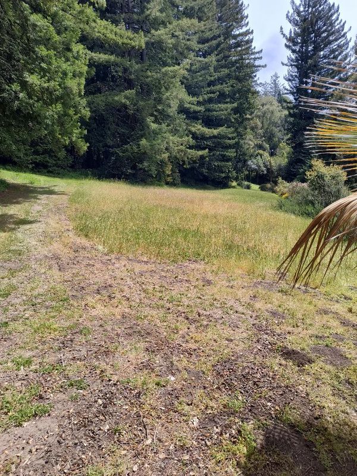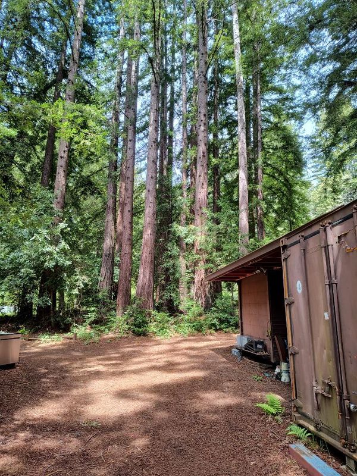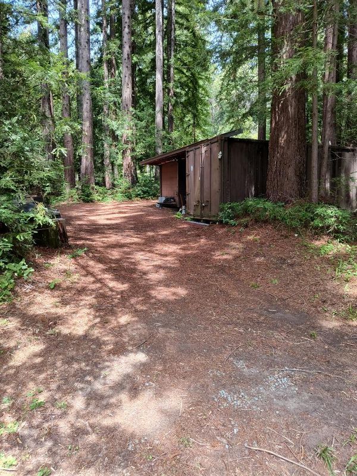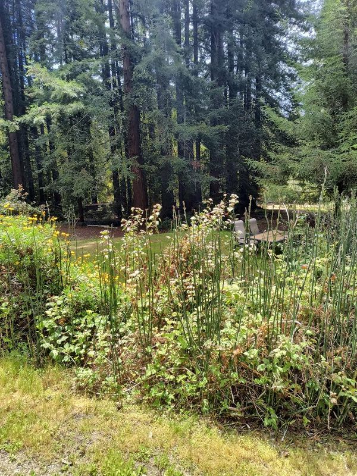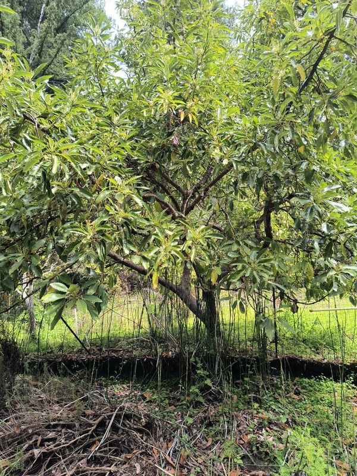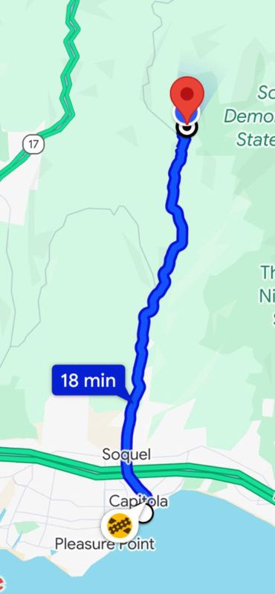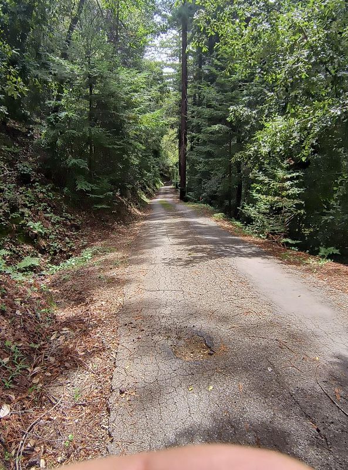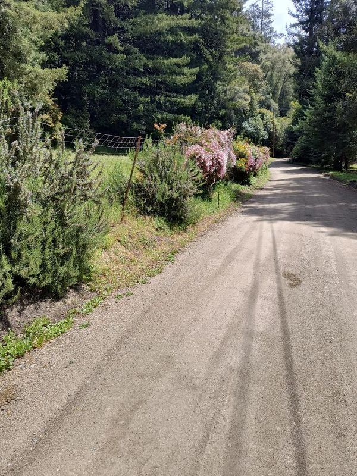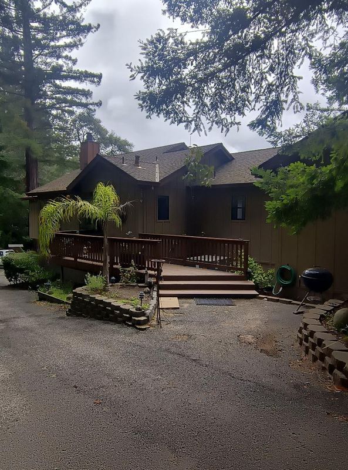
$1,550,000
2,631
SQ FT
$589
SQ/FT
1380 Amaya Ridge Road
@ San Jose/ Soquel Road - Soquel
- 3 Bed
- 3 (2/1) Bath
- 8 Park
- 2,631 sqft
- SOQUEL
-

Amazing 20 acre Sanctuary with Full Monterey Ocean views ! Private, Sunny, Towering Redwoods with ample flat land for horses .Gated road access with security gate. Gardeners delight ! Two master suites offer luxurious amenities such as a walk-in closet, an oversized tub with jets, and a separate stall shower. Additional highlights include high ceilings, bay windows, garden windows, and multiple skylights throughout the home. Tandem finished 4 car garage . Property borders State Demonstration Forest with hiking trails. Just minutes to Capitola-by-the-Sea .Top Los Gatos Schools !
- Days on Market
- 1 day
- Current Status
- Active
- Original Price
- $1,550,000
- List Price
- $1,550,000
- On Market Date
- Apr 28, 2025
- Property Type
- Single Family Home
- Area
- Zip Code
- 95073
- MLS ID
- ML82004486
- APN
- 097-261-29-000
- Year Built
- 1996
- Stories in Building
- 1
- Possession
- COE
- Data Source
- MLSL
- Origin MLS System
- MLSListings, Inc.
Loma Prieta Elementary School
Public K-5 Elementary
Students: 265 Distance: 2.7mi
C. T. English Middle School
Public 6-8 Middle
Students: 232 Distance: 2.7mi
Silicon Valley High School
Private 6-12
Students: 1500 Distance: 3.6mi
Vine Hill Elementary School
Public K-5 Elementary
Students: 550 Distance: 3.7mi
Scotts Valley High School
Public 9-12 Secondary
Students: 818 Distance: 3.9mi
Baymonte Christian School
Private K-8 Elementary, Religious, Coed
Students: 291 Distance: 4.1mi
- Bed
- 3
- Bath
- 3 (2/1)
- Double Sinks, Primary - Oversized Tub, Primary - Stall Shower(s), Primary - Tub with Jets, Skylight, Tile, Tub in Primary Bedroom
- Parking
- 8
- Attached Garage, Electric Gate, Guest / Visitor Parking, Parking Area, Room for Oversized Vehicle, Tandem Parking, Workshop in Garage
- SQ FT
- 2,631
- SQ FT Source
- Unavailable
- Lot SQ FT
- 867,541.0
- Lot Acres
- 19.916001 Acres
- Kitchen
- Cooktop - Gas, Countertop - Granite, Dishwasher, Dual Fuel, Exhaust Fan, Garbage Disposal, Hood Over Range, Hookups - Ice Maker, Ice Maker, Oven - Built-In, Oven - Electric, Oven - Self Cleaning, Refrigerator, Skylight
- Cooling
- Central AC
- Dining Room
- Breakfast Bar, Dining Area in Family Room, Eat in Kitchen, No Formal Dining Room, Skylight
- Disclosures
- Flood Zone - See Report, Natural Hazard Disclosure, NHDS Report
- Family Room
- Kitchen / Family Room Combo
- Flooring
- Carpet, Hardwood, Tile
- Foundation
- Concrete Perimeter
- Fire Place
- Family Room, Wood Burning
- Heating
- Central Forced Air, Forced Air, Gas, Propane
- Laundry
- Electricity Hookup (110V), Gas Hookup, In Utility Room, Washer / Dryer
- Views
- Forest / Woods, Garden / Greenbelt, Hills, Mountains, Ocean, Valley
- Possession
- COE
- Architectural Style
- Contemporary, Craftsman
- Fee
- Unavailable
MLS and other Information regarding properties for sale as shown in Theo have been obtained from various sources such as sellers, public records, agents and other third parties. This information may relate to the condition of the property, permitted or unpermitted uses, zoning, square footage, lot size/acreage or other matters affecting value or desirability. Unless otherwise indicated in writing, neither brokers, agents nor Theo have verified, or will verify, such information. If any such information is important to buyer in determining whether to buy, the price to pay or intended use of the property, buyer is urged to conduct their own investigation with qualified professionals, satisfy themselves with respect to that information, and to rely solely on the results of that investigation.
School data provided by GreatSchools. School service boundaries are intended to be used as reference only. To verify enrollment eligibility for a property, contact the school directly.
