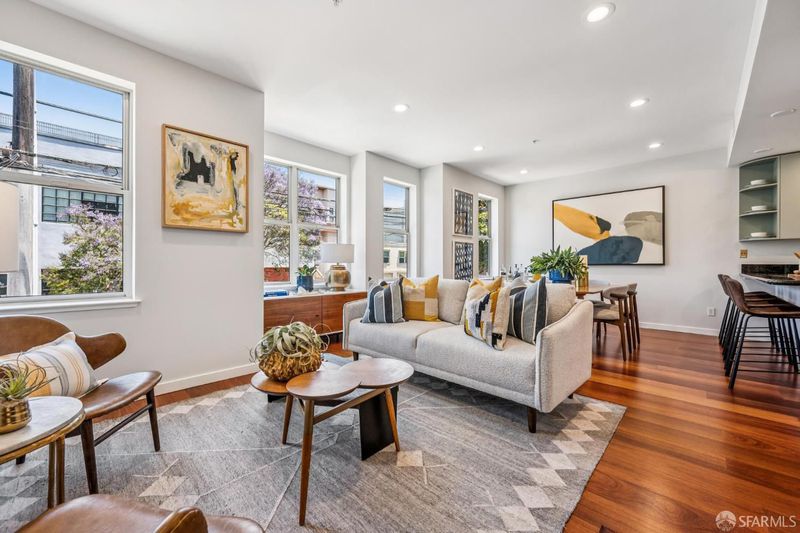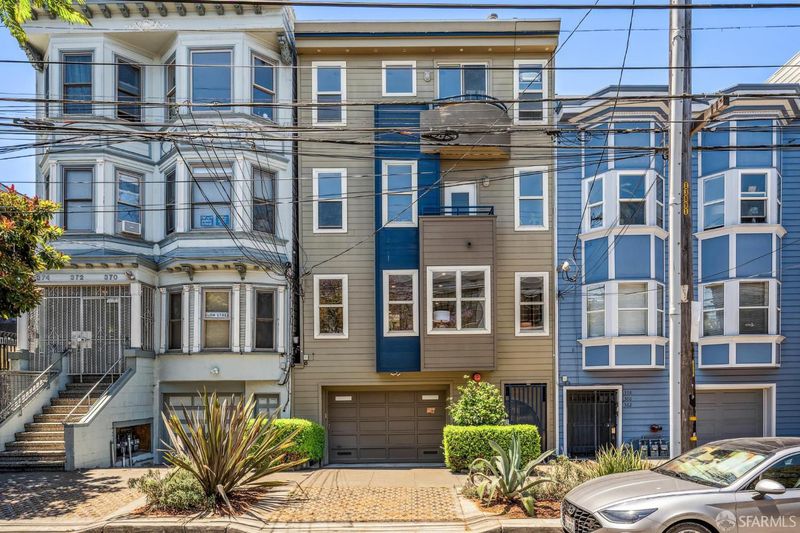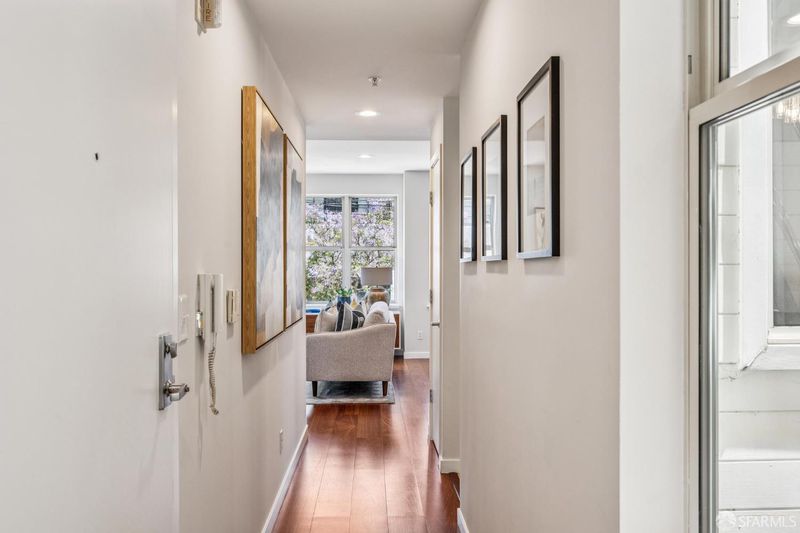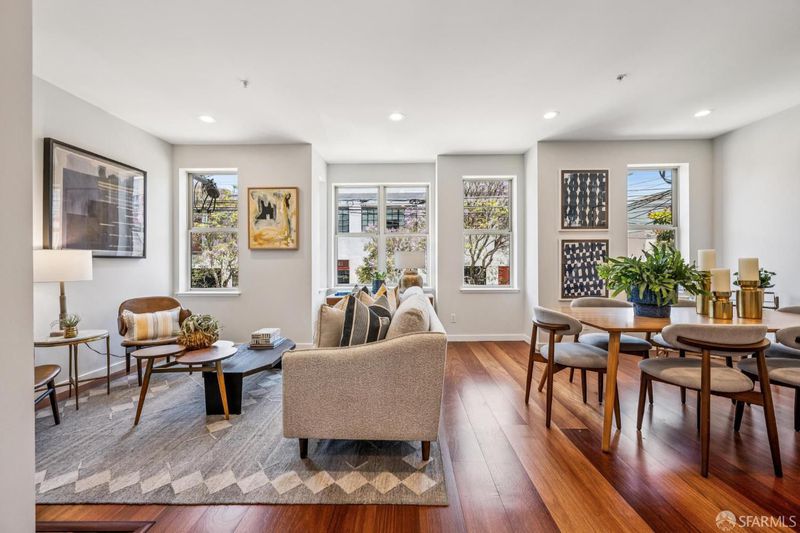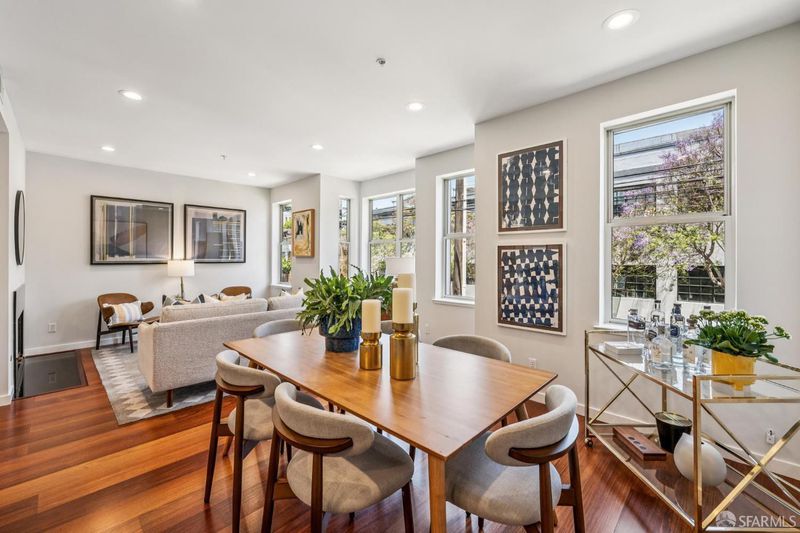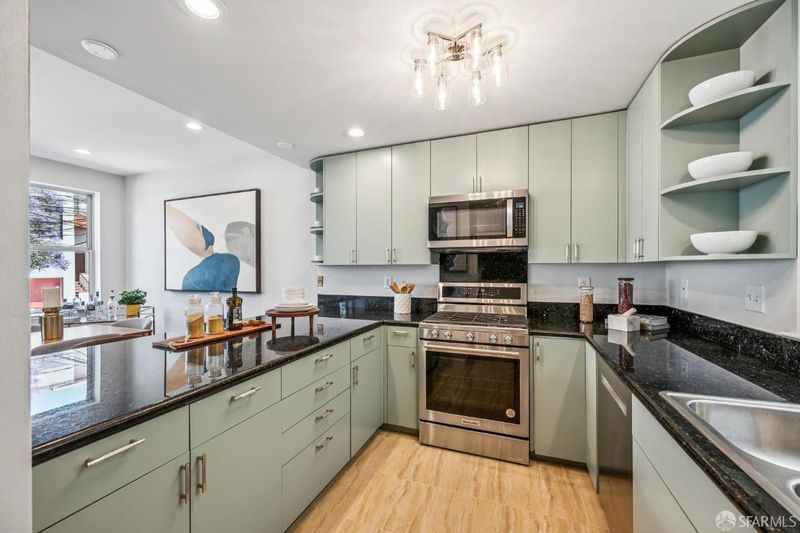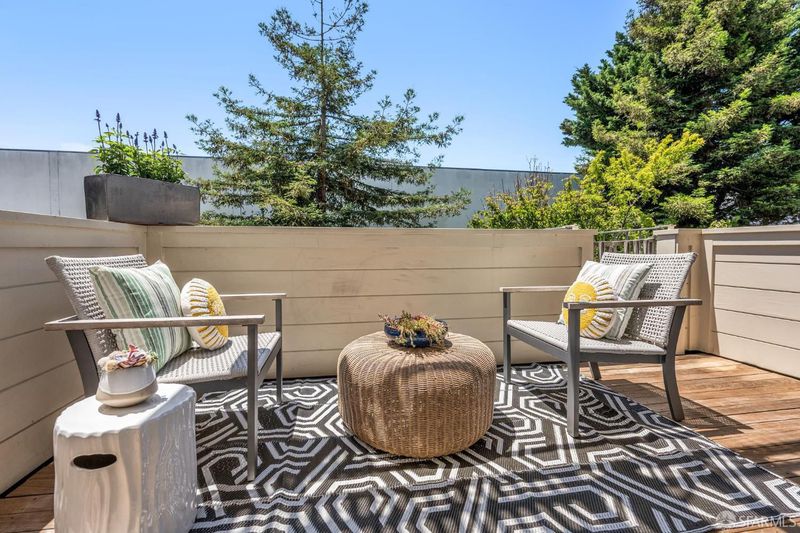
$999,000
1,084
SQ FT
$922
SQ/FT
364 Shotwell St, #101
@ 18th St - 9 - Inner Mission, San Francisco
- 3 Bed
- 2 Bath
- 1 Park
- 1,084 sqft
- San Francisco
-

-
Sat Jul 5, 12:00 pm - 2:00 pm
-
Sun Jul 6, 12:00 pm - 2:00 pm
-
Tue Jul 8, 2:00 pm - 4:00 pm
3...beds. 2...baths. 1...car parking. GO...enjoy life in the heart of the Inner Mission at 364 Shotwell #101! This full-floor condo boasts an open layout in contemporary style. The expansive front-facing social area includes a bright living room and dining area. The kitchen is outfitted with stainless steel appliances, including refrigerator, range, microwave, and dishwasher, along with generous cabinet and counter space to help you work culinary magic. Down the hall, find a full bathroom and three well-proportioned bedrooms, all on the same level - a rare find in the city. Two of these bedrooms, including the primary bedroom with ensuite bath, overlook the shared backyard. Revel in the Mission's sunny microclimate in this yard or on your own private deck. A laundry closet, storage room, and private 1-car garage parking round out this home. 364 Shotwell #101 is currently located in a CTIP1 area, offering tiebreaker preference for SFUSD admissions. This location is also rated a Walker's, Rider's, and Biker's Paradise by Walkscore.com. Dining, shopping, nightlife, and transit are all just a stone's throw away in one of the city's most dynamic and culturally rich neighborhoods.
- Days on Market
- 1 day
- Current Status
- Active
- Original Price
- $999,000
- List Price
- $999,000
- On Market Date
- Jul 3, 2025
- Property Type
- Condominium
- District
- 9 - Inner Mission
- Zip Code
- 94110
- MLS ID
- 425033504
- APN
- 3574-092
- Year Built
- 1997
- Stories in Building
- 0
- Number of Units
- 3
- Possession
- Close Of Escrow
- Data Source
- SFAR
- Origin MLS System
St. Charles Elementary School
Private K-8 Religious, Nonprofit
Students: 102 Distance: 0.0mi
O'connell (John) High School
Public 9-12 Secondary
Students: 480 Distance: 0.2mi
Marshall Elementary School
Public K-5 Elementary
Students: 247 Distance: 0.3mi
San Francisco Brightworks
Private K-12 Elementary, Middle, Coed
Students: 88 Distance: 0.3mi
Children's Day School
Private PK-8 Elementary, Coed
Students: 472 Distance: 0.5mi
Moscone (George R.) Elementary School
Public K-5 Elementary, Coed
Students: 381 Distance: 0.5mi
- Bed
- 3
- Bath
- 2
- Tile, Tub w/Shower Over
- Parking
- 1
- Attached, Garage Door Opener, Garage Facing Front, Interior Access
- SQ FT
- 1,084
- SQ FT Source
- Unavailable
- Lot SQ FT
- 3,074.0
- Lot Acres
- 0.0706 Acres
- Kitchen
- Breakfast Area, Quartz Counter
- Exterior Details
- Entry Gate
- Flooring
- Carpet, Tile, Wood
- Heating
- Central
- Laundry
- Laundry Closet, Washer/Dryer Stacked Included
- Main Level
- Bedroom(s), Dining Room, Full Bath(s), Kitchen, Living Room, Primary Bedroom, Street Entrance
- Possession
- Close Of Escrow
- Special Listing Conditions
- None
- Fee
- $816
MLS and other Information regarding properties for sale as shown in Theo have been obtained from various sources such as sellers, public records, agents and other third parties. This information may relate to the condition of the property, permitted or unpermitted uses, zoning, square footage, lot size/acreage or other matters affecting value or desirability. Unless otherwise indicated in writing, neither brokers, agents nor Theo have verified, or will verify, such information. If any such information is important to buyer in determining whether to buy, the price to pay or intended use of the property, buyer is urged to conduct their own investigation with qualified professionals, satisfy themselves with respect to that information, and to rely solely on the results of that investigation.
School data provided by GreatSchools. School service boundaries are intended to be used as reference only. To verify enrollment eligibility for a property, contact the school directly.
