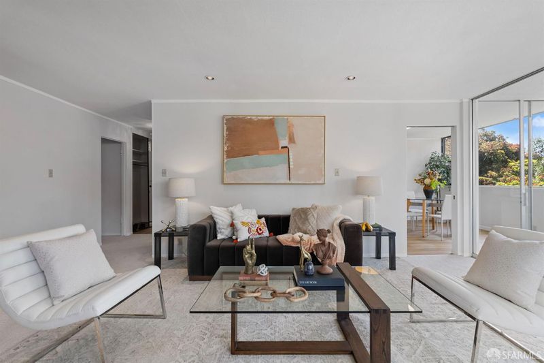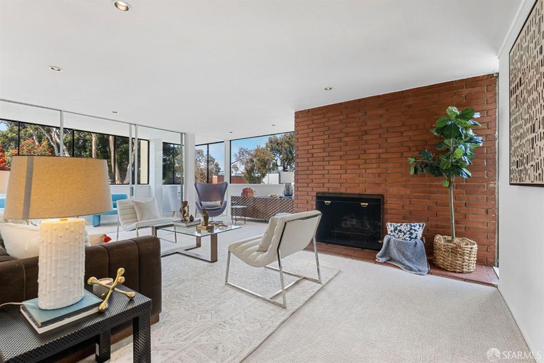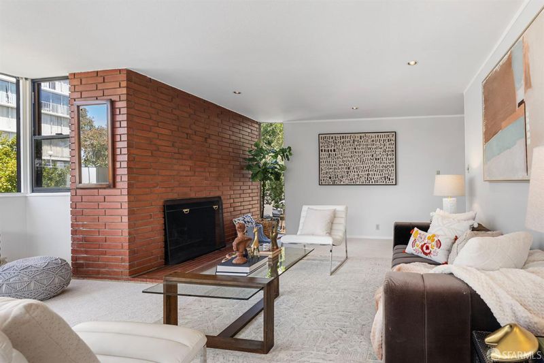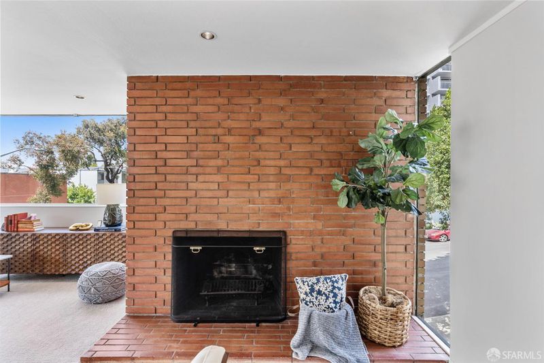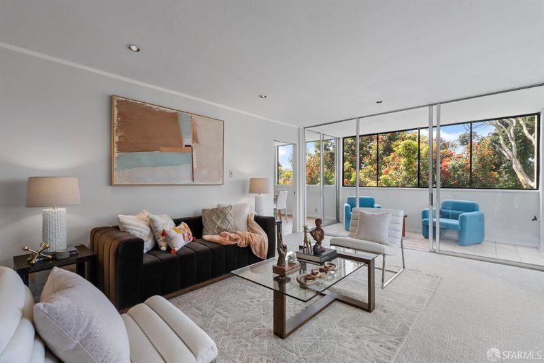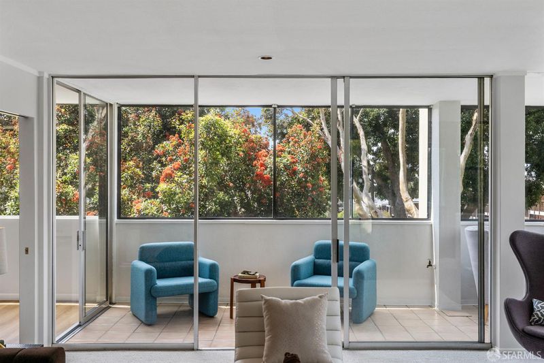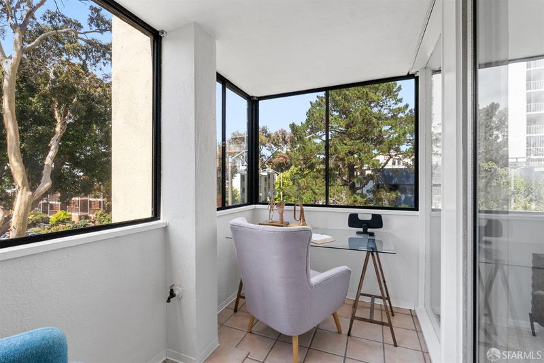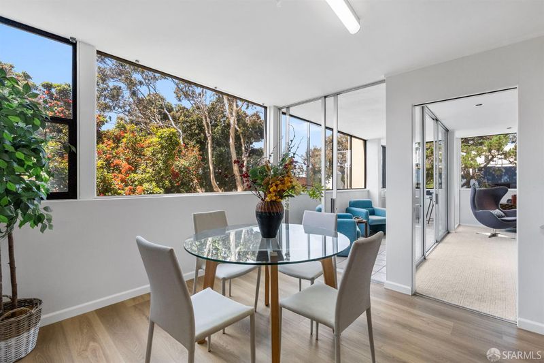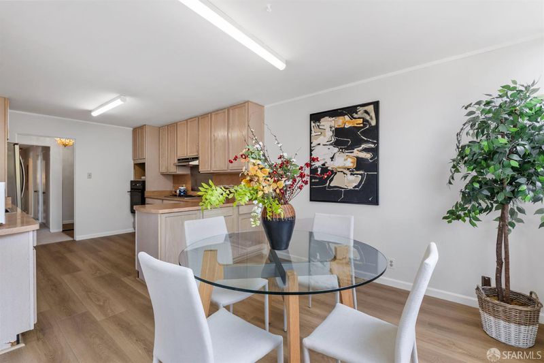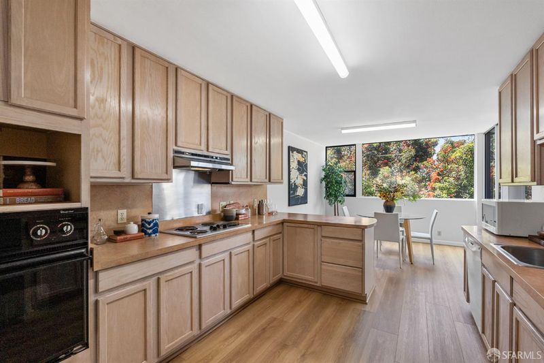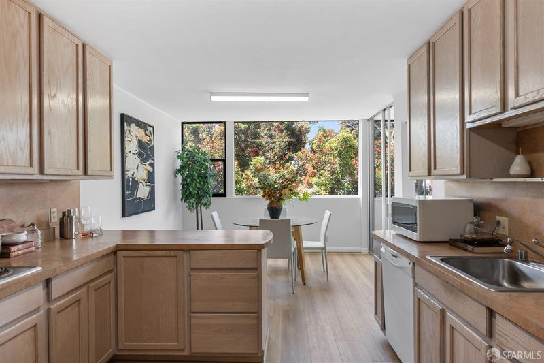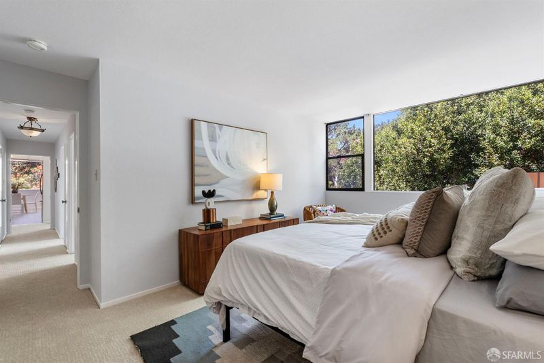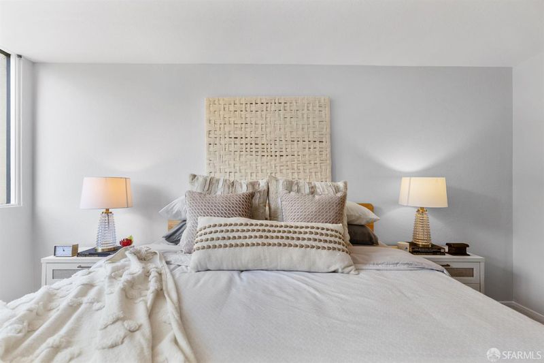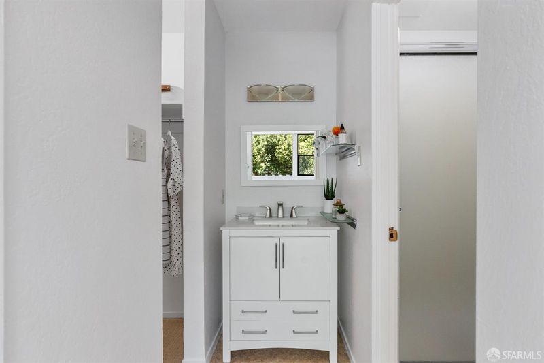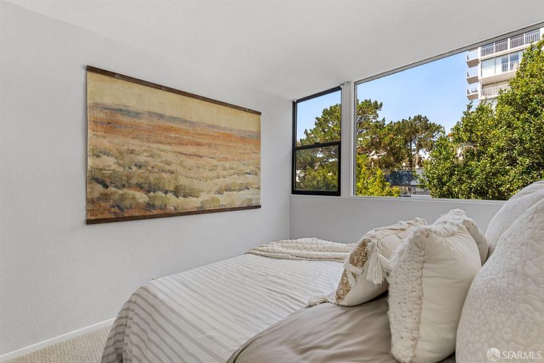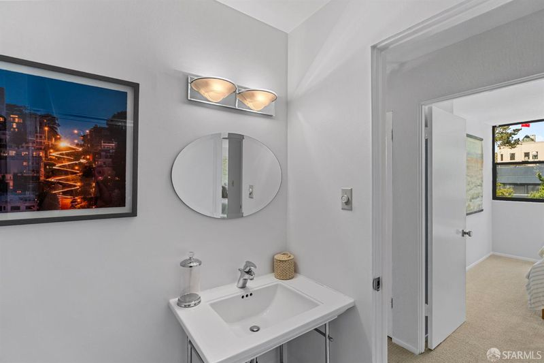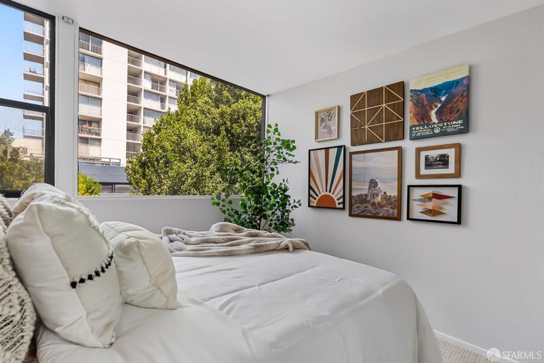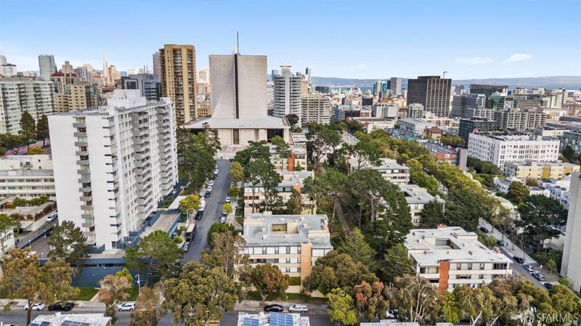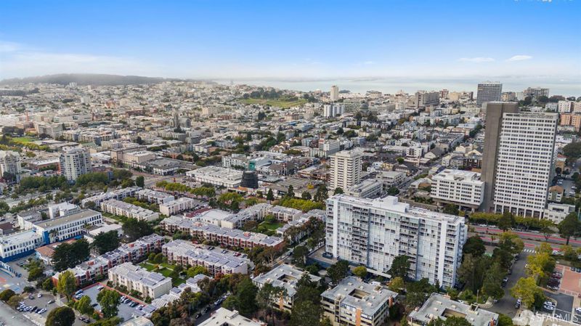
$875,000
85 Cleary Ct, #5
@ Laguna St - 6 - Western Addition, San Francisco
- 3 Bed
- 2 Bath
- 1 Park
- San Francisco
-

-
Sat Sep 6, 11:00 am - 1:00 pm
-
Sun Sep 7, 11:00 am - 1:00 pm
Step into this warm and inviting 3-bedroom, 2-bath corner unit a stunning example of Joseph Eichler's Bauhaus-inspired Mid-Century Modern design. Nestled just steps from vibrant Japantown, this stylish co-op offers a perfect blend of classic charm and everyday functionality. The spacious living room welcomes you with a timeless brick fireplace, creating a cozy focal point for the open-concept living space. Just off the living area, a bright sunroom bathed in natural light provides a peaceful retreat ideal for a home office, reading nook, or indoor garden. The thoughtfully designed eat-in kitchen makes daily meals and entertaining a breeze, while the in-unit washer and dryer down the hall add modern convenience. Each of the three generously sized bedrooms offers comfort and privacy, perfect for families or those working from home. With secure garage parking included, you'll enjoy peace of mind and city living made easy. Whether you're seeking architectural character, modern comfort, or a central location, this home is a true urban retreat.
- Days on Market
- 0 days
- Current Status
- Active
- Original Price
- $875,000
- List Price
- $875,000
- On Market Date
- Sep 3, 2025
- Property Type
- Stock Cooperative
- District
- 6 - Western Addition
- Zip Code
- 94109
- MLS ID
- 425069056
- APN
- 0711C-029
- Year Built
- 0
- Stories in Building
- 0
- Possession
- Close Of Escrow
- Data Source
- SFAR
- Origin MLS System
Parks (Rosa) Elementary School
Public K-5 Elementary
Students: 476 Distance: 0.1mi
Sacred Heart Cathedral Preparatory
Private 9-12 Secondary, Religious, Nonprofit
Students: 1340 Distance: 0.2mi
Montessori House of Children School
Private K-1 Montessori, Elementary, Coed
Students: 110 Distance: 0.3mi
S.F. County Civic Center Secondary
Public 6-12 Opportunity Community
Students: 73 Distance: 0.3mi
Stuart Hall High School
Private 9-12 Secondary, Religious, All Male
Students: 203 Distance: 0.3mi
Tenderloin Community
Public K-5 Elementary
Students: 314 Distance: 0.4mi
- Bed
- 3
- Bath
- 2
- Tub w/Shower Over
- Parking
- 1
- Assigned, Attached, Interior Access, Side-by-Side
- SQ FT
- 0
- SQ FT Source
- Unavailable
- Lot SQ FT
- 105,581.0
- Lot Acres
- 2.4238 Acres
- Kitchen
- Breakfast Area
- Flooring
- Carpet, Laminate
- Laundry
- Dryer Included, Laundry Closet, Washer Included
- Possession
- Close Of Escrow
- Architectural Style
- Mid-Century
- Special Listing Conditions
- Trust
- * Fee
- $1,388
- *Fee includes
- Common Areas, Elevator, Insurance, Maintenance Exterior, Maintenance Grounds, Management, Sewer, Trash, and Water
MLS and other Information regarding properties for sale as shown in Theo have been obtained from various sources such as sellers, public records, agents and other third parties. This information may relate to the condition of the property, permitted or unpermitted uses, zoning, square footage, lot size/acreage or other matters affecting value or desirability. Unless otherwise indicated in writing, neither brokers, agents nor Theo have verified, or will verify, such information. If any such information is important to buyer in determining whether to buy, the price to pay or intended use of the property, buyer is urged to conduct their own investigation with qualified professionals, satisfy themselves with respect to that information, and to rely solely on the results of that investigation.
School data provided by GreatSchools. School service boundaries are intended to be used as reference only. To verify enrollment eligibility for a property, contact the school directly.
