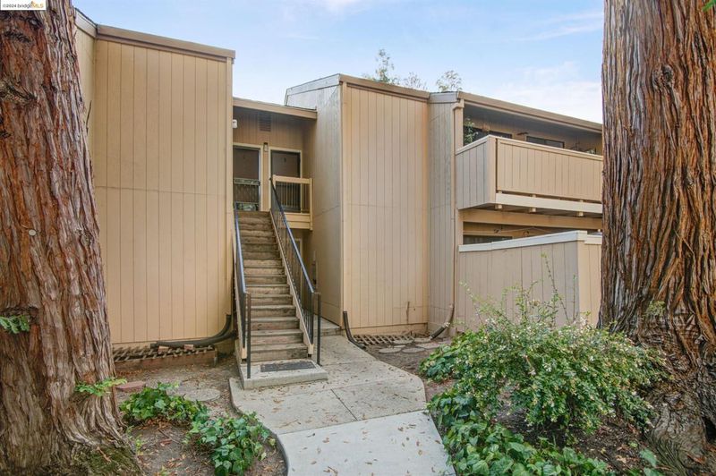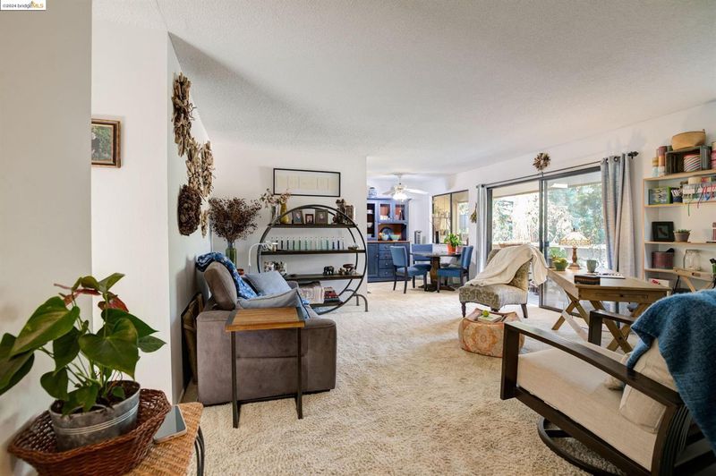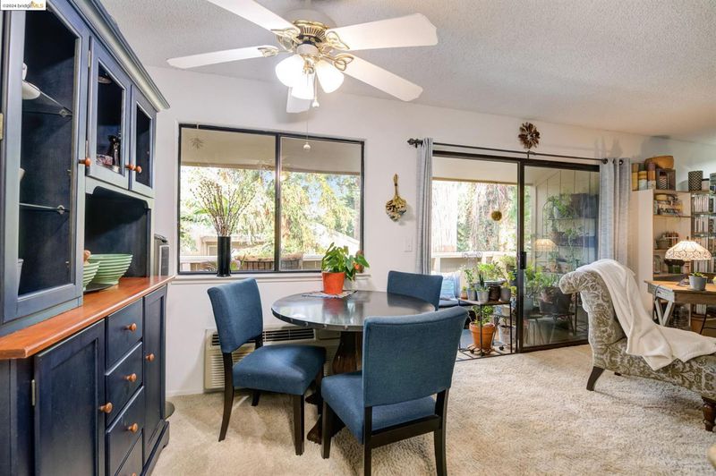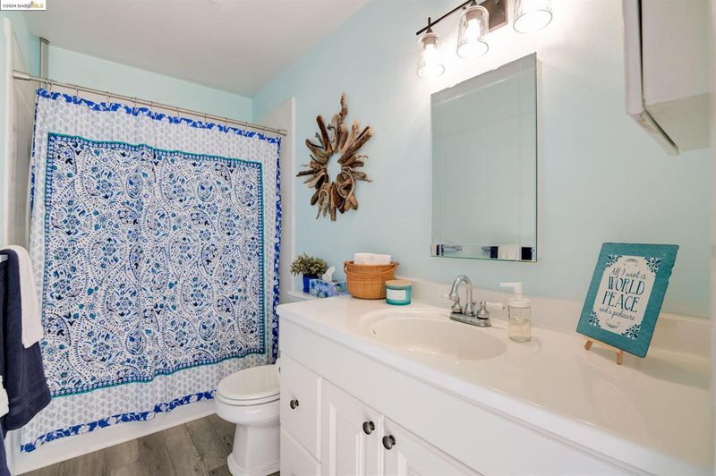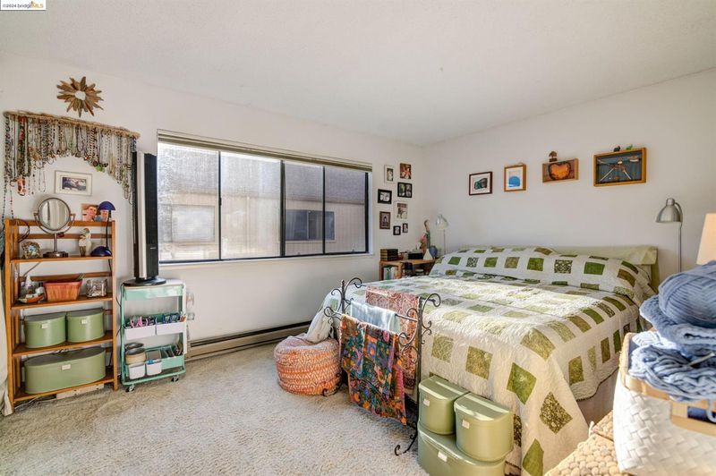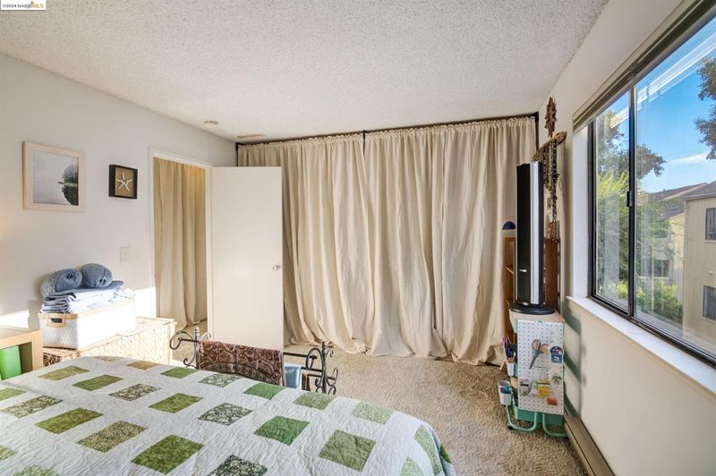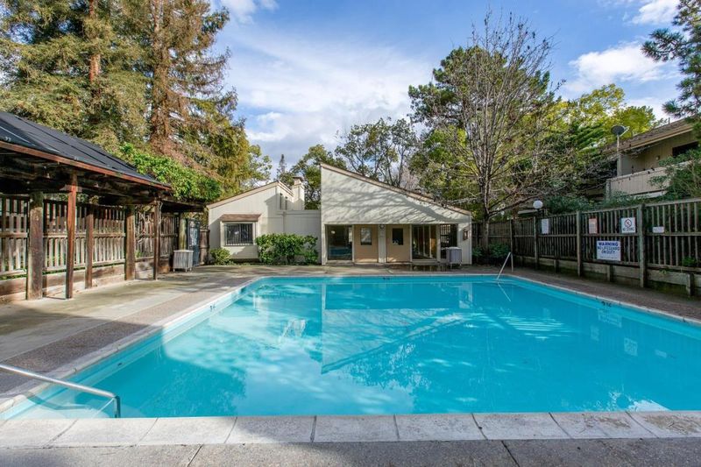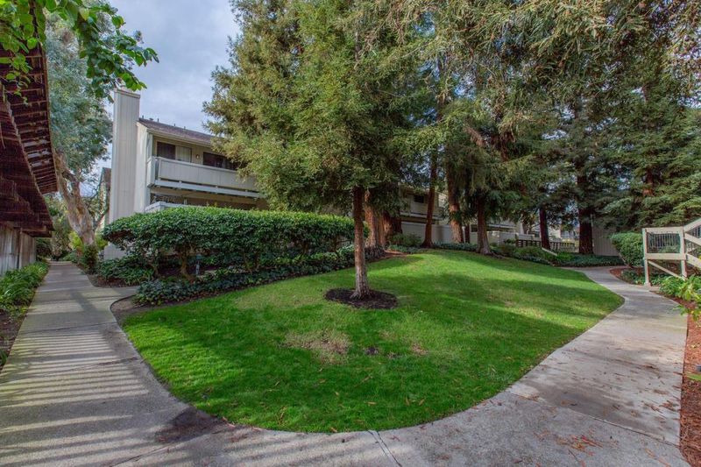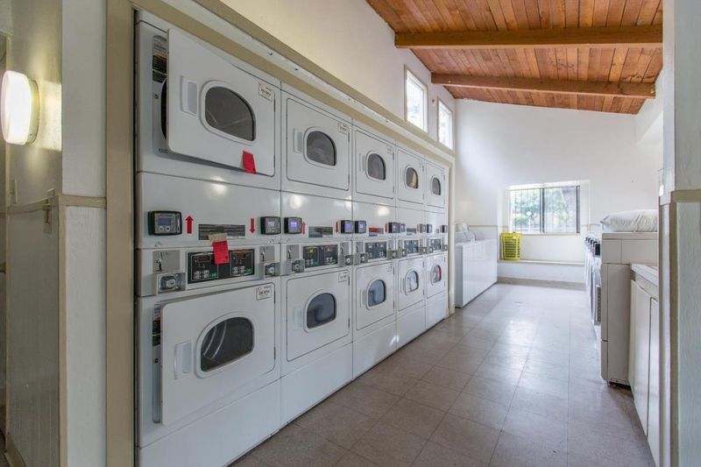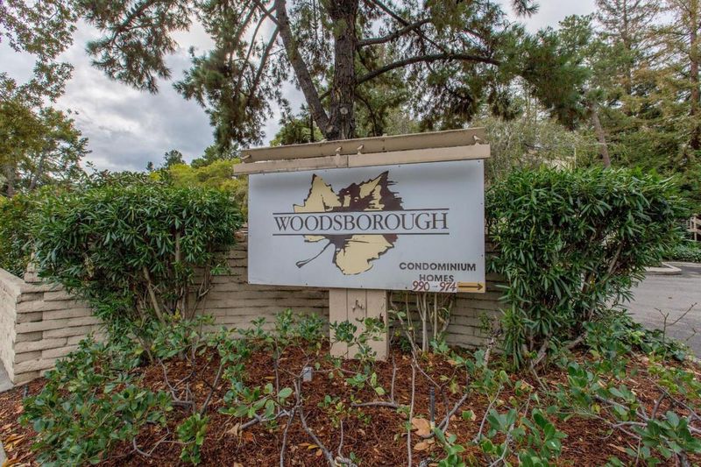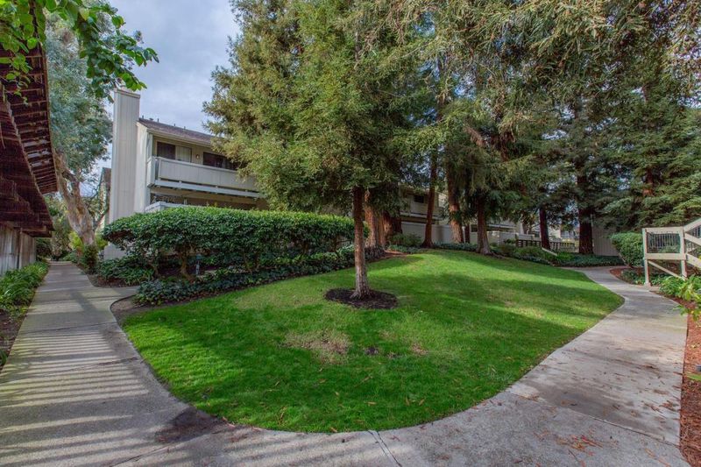
$560,000
882
SQ FT
$635
SQ/FT
986 Kiely Boulevard, #D
@ Kaiser Drive - 8 - Santa Clara, Santa Clara
- 2 Bed
- 1 Bath
- 1 Park
- 882 sqft
- SANTA CLARA
-

-
Sat Jul 12, 12:00 pm - 4:00 pm
First open house, hosted by listing agent.
-
Sun Jul 13, 12:00 pm - 4:00 pm
Second open house, hosted by listing agent.
Top-Floor 2-Bed Condo in Prime Santa Clara - Peaceful, Private, and Full of Charm. Discover comfort and convenience in this warm and inviting 2Bed/1Bath condo located in the highly desirable Woodsborough community of Santa Clara. This top-floor end unit offers a thoughtfully designed layout featuring a spacious living area with a sliding glass door that opens to a private balcony overlooking majestic redwoods, a tranquil grassy knoll, and a view of the community pool. An assigned carport with storage is included, and the unit is eligible for in-unit apartment-style laundry installation with HOA approval. Woodsborough offers a wide array of community amenities, including multiple pools, a hot tub, clubhouse, and several laundry facilities. The community is ideally located just minutes from Central Park, Kaiser Permanente, Santa Clara University, Target, Sprouts, Costco, Santana Row, and Westfield Valley Fair. Directly across the street from the Santa Clara Community Center and surrounded by top dining options, with easy access to El Camino Real, Lawrence Expressway, San Tomas Expressway, and Highway 280. Enjoy a quick commute to major tech employers including Apple and Nvidia..
- Days on Market
- 2 days
- Current Status
- Active
- Original Price
- $560,000
- List Price
- $560,000
- On Market Date
- Jul 9, 2025
- Property Type
- Condominium
- Area
- 8 - Santa Clara
- Zip Code
- 95051
- MLS ID
- ML82013933
- APN
- 290-61-076
- Year Built
- 1971
- Stories in Building
- 1
- Possession
- COE
- Data Source
- MLSL
- Origin MLS System
- MLSListings, Inc.
Central Park Elementary
Public K-4
Students: 399 Distance: 0.2mi
St. Justin
Private K-8 Elementary, Religious, Coed
Students: 315 Distance: 0.3mi
Santa Clara High School
Public 9-12 Secondary
Students: 1967 Distance: 0.3mi
Neighborhood Christian Center
Private PK-1 Alternative, Elementary, Religious, Coed
Students: 180 Distance: 0.5mi
Live Oak Academy
Private 1-12 Alternative, Combined Elementary And Secondary, Religious, Home School Program, Nonprofit
Students: 298 Distance: 0.6mi
Delphi Academy San Francisco Bay
Private K-8 Elementary, Coed
Students: 135 Distance: 0.6mi
- Bed
- 2
- Bath
- 1
- Shower and Tub
- Parking
- 1
- Assigned Spaces, Carport, Covered Parking, Guest / Visitor Parking
- SQ FT
- 882
- SQ FT Source
- Unavailable
- Pool Info
- Community Facility
- Kitchen
- Dishwasher, Oven Range - Electric, Refrigerator
- Cooling
- Window / Wall Unit
- Dining Room
- Dining Area in Living Room
- Disclosures
- Natural Hazard Disclosure
- Family Room
- No Family Room
- Flooring
- Carpet, Vinyl / Linoleum
- Foundation
- Concrete Slab
- Heating
- Electric
- Laundry
- Community Facility
- Views
- Forest / Woods
- Possession
- COE
- * Fee
- $586
- Name
- Woodsborough Homes Association
- *Fee includes
- Common Area Electricity, Garbage, Hot Water, Insurance - Common Area, Maintenance - Common Area, Maintenance - Exterior, and Recreation Facility
MLS and other Information regarding properties for sale as shown in Theo have been obtained from various sources such as sellers, public records, agents and other third parties. This information may relate to the condition of the property, permitted or unpermitted uses, zoning, square footage, lot size/acreage or other matters affecting value or desirability. Unless otherwise indicated in writing, neither brokers, agents nor Theo have verified, or will verify, such information. If any such information is important to buyer in determining whether to buy, the price to pay or intended use of the property, buyer is urged to conduct their own investigation with qualified professionals, satisfy themselves with respect to that information, and to rely solely on the results of that investigation.
School data provided by GreatSchools. School service boundaries are intended to be used as reference only. To verify enrollment eligibility for a property, contact the school directly.
