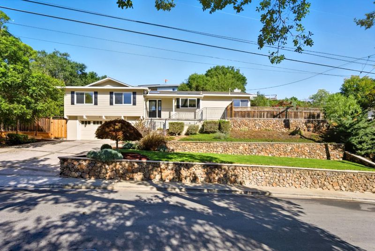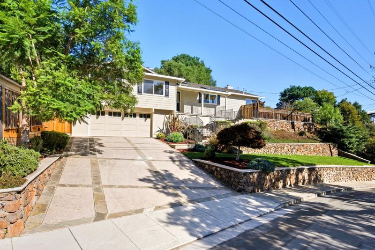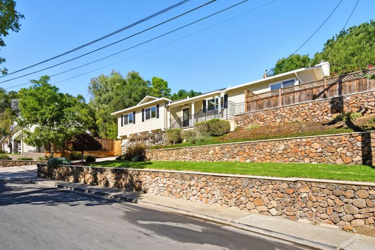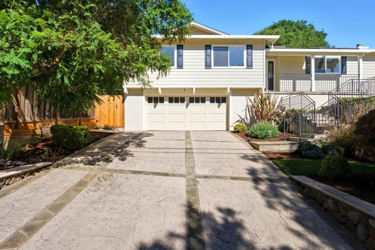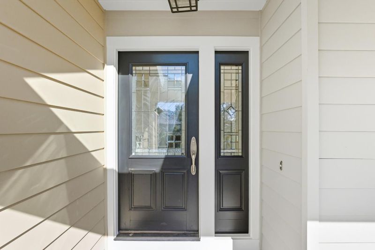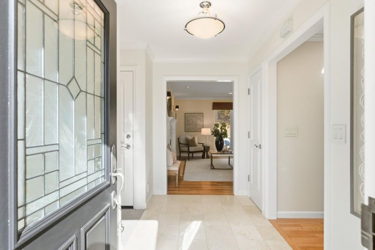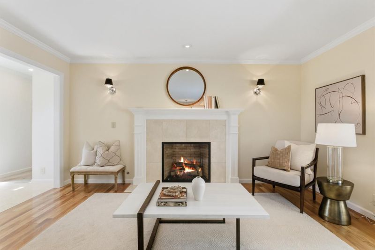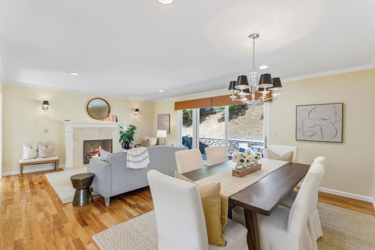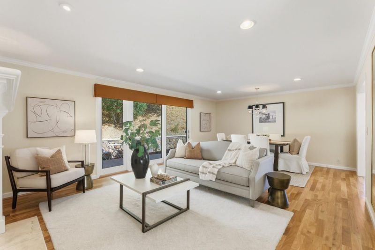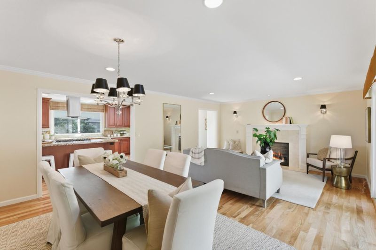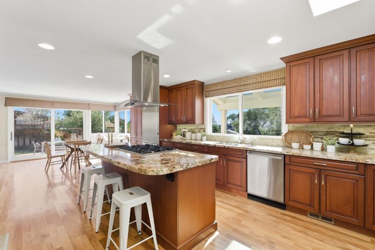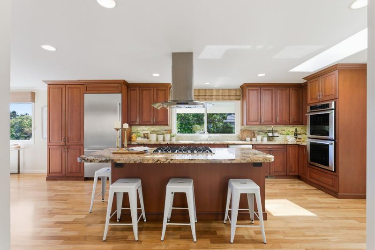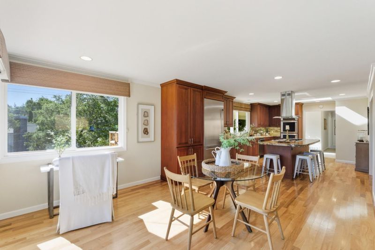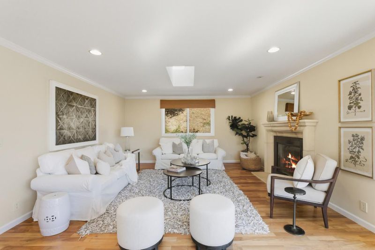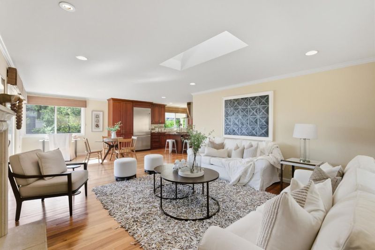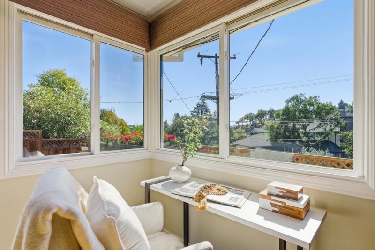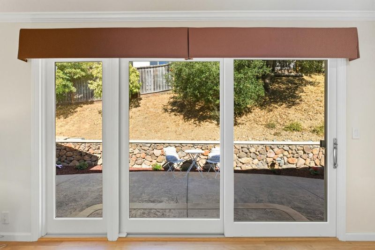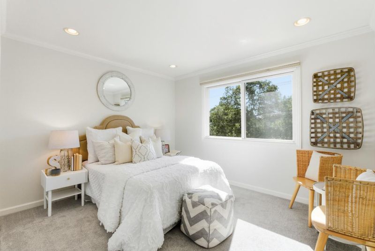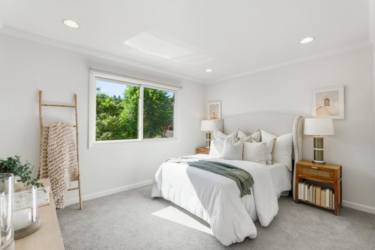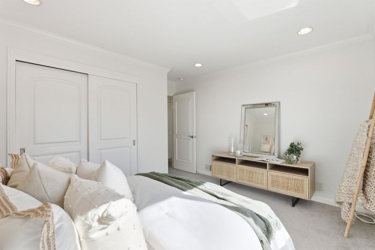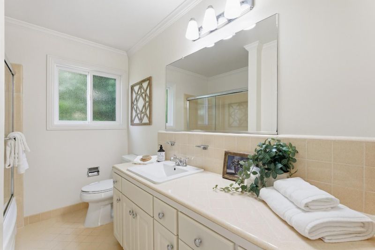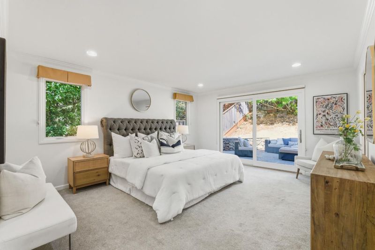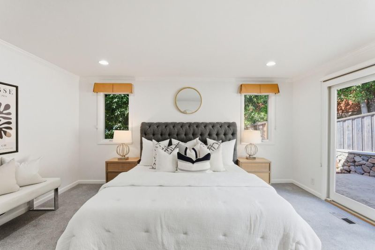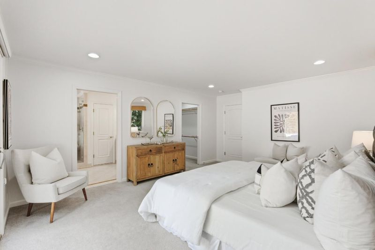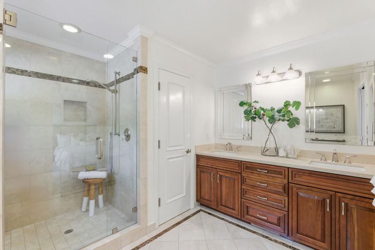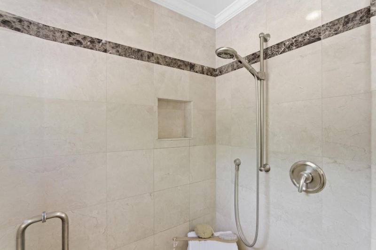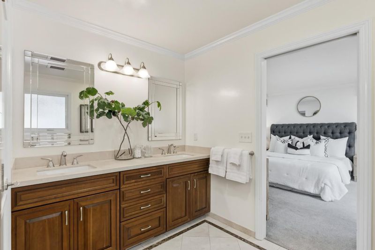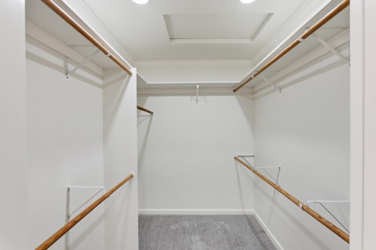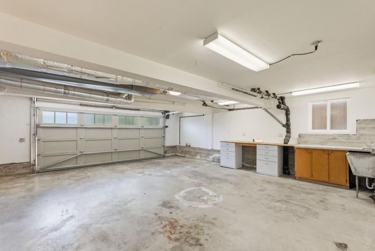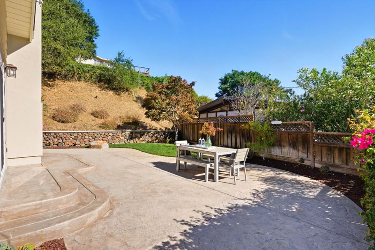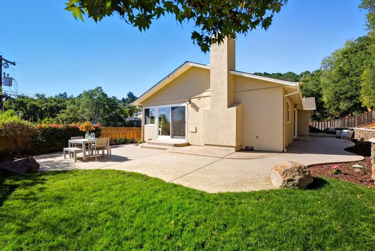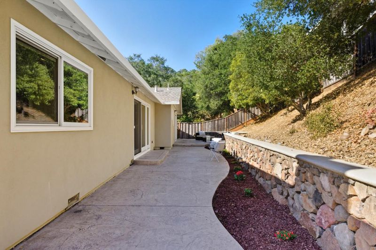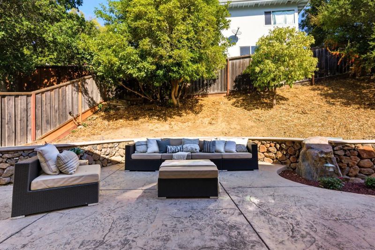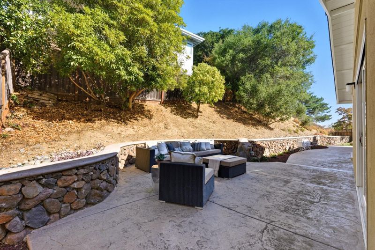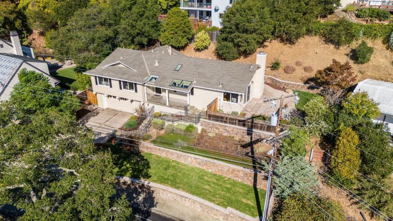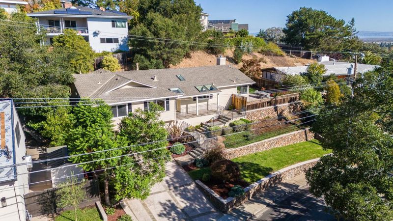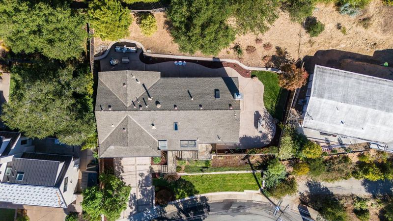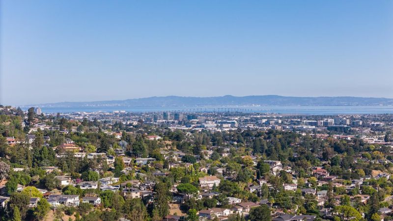
$2,495,000
2,050
SQ FT
$1,217
SQ/FT
2936 Eaton Avenue
@ Oak Creek Lane - 350 - Alder Manor Etc., San Carlos
- 3 Bed
- 2 Bath
- 2 Park
- 2,050 sqft
- SAN CARLOS
-

Situated on a quiet cul-de-sac in the coveted Alder Manor neighborhood, this beautifully updated residence sets the stage for gracious living and entertaining. The formal living room, anchored by an elegant fireplace, flows effortlessly into a spacious dining area ideal for entertaining or intimate gatherings. The expansive eat-in kitchen is bathed in natural light and features a large center island with breakfast bar. The open-concept design connects seamlessly to the adjoining family room. Private primary suite, tucked away from the main living areas, offers a tranquil retreat complete with a generous walk-in closet. Two additional spacious bedrooms share a well-appointed hall bathroom. A conveniently located laundry area along the hall enhances daily comfort and efficiency. A sliding door off the kitchen opens to a beautifully designed patio and landscaped yard perfect for al fresco dining or relaxed outdoor gatherings. An oversized two-car garage provides ample space for vehicles and storage. This exceptional home is just moments from the vibrant downtown restaurants, boutiques, and cafes, and just steps to the Eaton Park hiking trails. Close proximity to major commute routes, this home offers a rare balance of luxury, lifestyle, and convenience.
- Days on Market
- 6 days
- Current Status
- Active
- Original Price
- $2,895,000
- List Price
- $2,495,000
- On Market Date
- Oct 29, 2025
- Property Type
- Single Family Home
- Area
- 350 - Alder Manor Etc.
- Zip Code
- 94070
- MLS ID
- ML82026172
- APN
- 051-072-360
- Year Built
- 1960
- Stories in Building
- 1
- Possession
- Unavailable
- Data Source
- MLSL
- Origin MLS System
- MLSListings, Inc.
Clifford Elementary School
Public K-8 Elementary
Students: 742 Distance: 0.4mi
Heather Elementary School
Charter K-4 Elementary
Students: 400 Distance: 0.6mi
Brittan Acres Elementary School
Charter K-3 Elementary
Students: 395 Distance: 0.8mi
St. Charles Elementary School
Private K-8 Elementary, Religious, Coed
Students: 300 Distance: 0.8mi
Canyon Oaks Youth Center
Public 8-12 Opportunity Community
Students: 8 Distance: 0.9mi
White Oaks Elementary School
Charter K-3 Elementary
Students: 306 Distance: 0.9mi
- Bed
- 3
- Bath
- 2
- Primary - Stall Shower(s), Shower over Tub - 1
- Parking
- 2
- Attached Garage, Off-Street Parking, On Street
- SQ FT
- 2,050
- SQ FT Source
- Unavailable
- Lot SQ FT
- 9,159.0
- Lot Acres
- 0.210262 Acres
- Kitchen
- Cooktop - Gas, Dishwasher, Oven - Double, Refrigerator
- Cooling
- None
- Dining Room
- Dining Area, Dining Area in Living Room, Dining Bar, Eat in Kitchen
- Disclosures
- Natural Hazard Disclosure
- Family Room
- Separate Family Room
- Foundation
- Concrete Perimeter
- Fire Place
- Family Room, Living Room
- Heating
- Central Forced Air
- Laundry
- Inside, Washer / Dryer
- Fee
- Unavailable
MLS and other Information regarding properties for sale as shown in Theo have been obtained from various sources such as sellers, public records, agents and other third parties. This information may relate to the condition of the property, permitted or unpermitted uses, zoning, square footage, lot size/acreage or other matters affecting value or desirability. Unless otherwise indicated in writing, neither brokers, agents nor Theo have verified, or will verify, such information. If any such information is important to buyer in determining whether to buy, the price to pay or intended use of the property, buyer is urged to conduct their own investigation with qualified professionals, satisfy themselves with respect to that information, and to rely solely on the results of that investigation.
School data provided by GreatSchools. School service boundaries are intended to be used as reference only. To verify enrollment eligibility for a property, contact the school directly.
