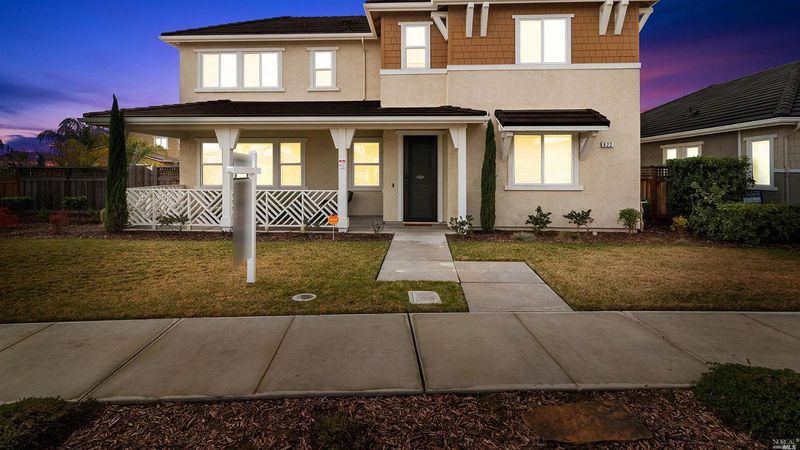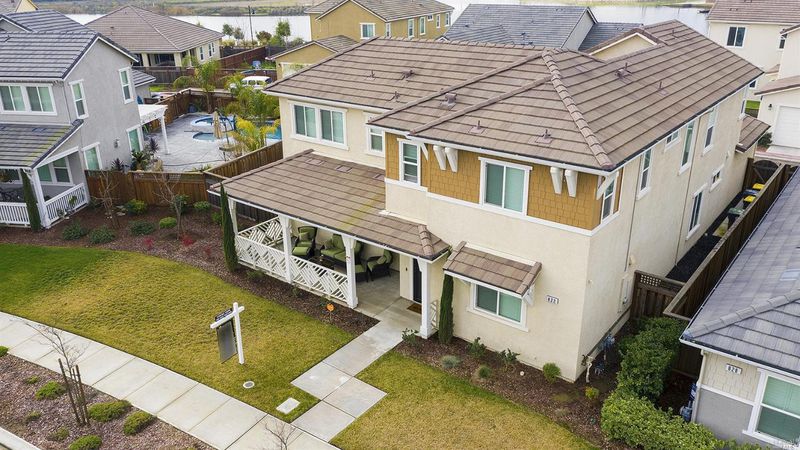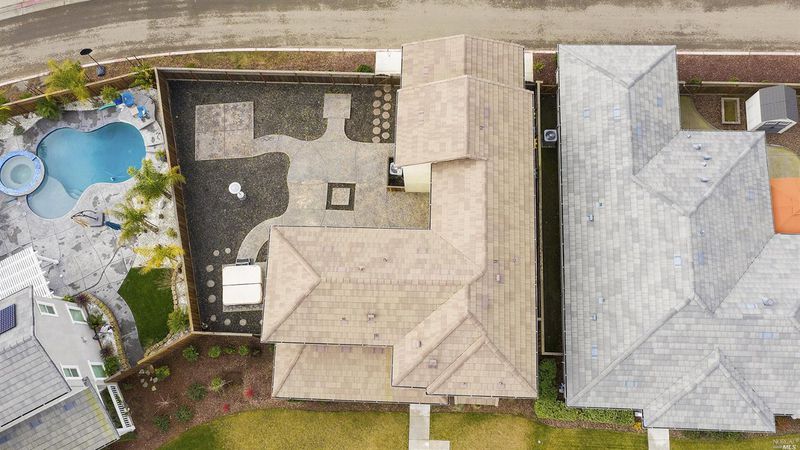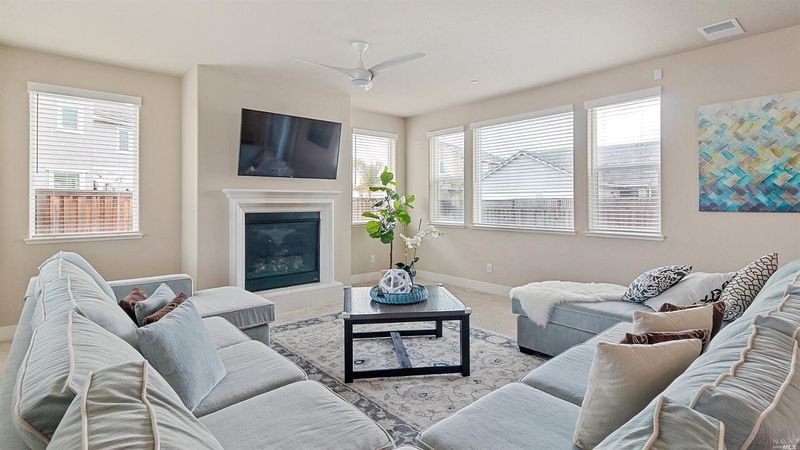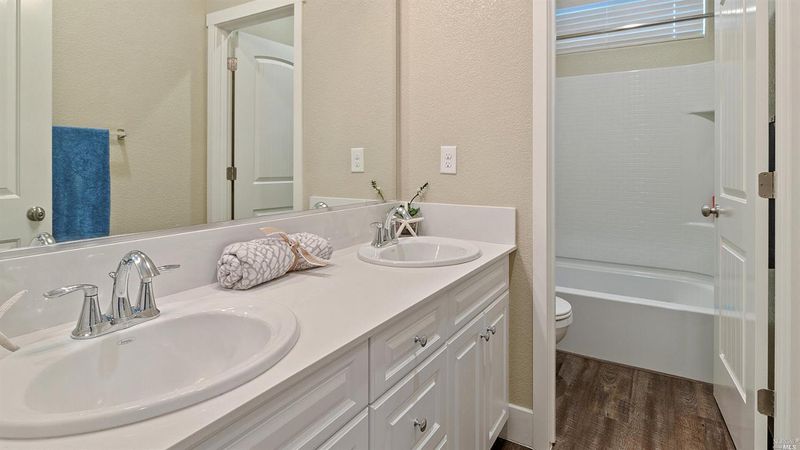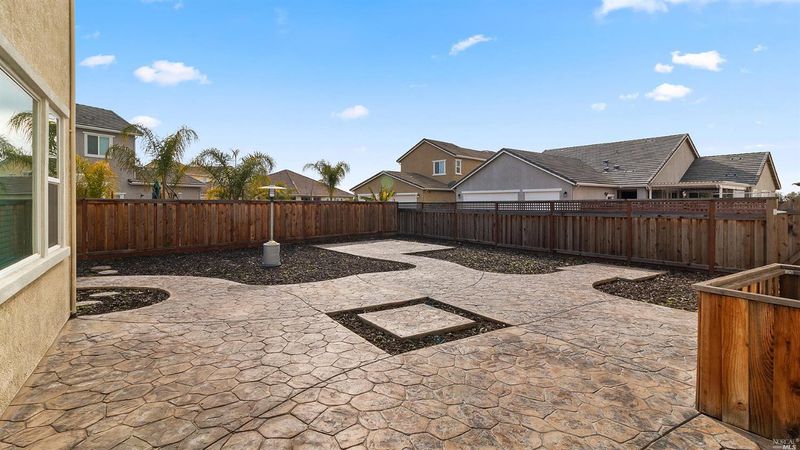 Sold At Asking
Sold At Asking
$544,900
2,555
SQ FT
$213
SQ/FT
822 Channel Court
@ Upstream - San Joaquin County, Lathrop
- 5 Bed
- 3 Bath
- 0 Park
- 2,555 sqft
- Lathrop
-

The most sought after Venice Beach floor plan. 9 foot ceilings. 5 total bedrooms plus a loft and 3 full bathrooms, of which 1 bedroom and full bathroom are located downstairs. This 2555 square foot home sits in a private court only ONE block away from the lake, the restaurant on the lake, the park and a few short blocks from the prestigious K-8 River Islands Technology Academy School. 7000 square foot fully landscaped backyard with a hot tub. Upgraded white cabinets throughout the home, custom gold-glass-backsplash in the kitchen, stainless steel appliance package with an upgraded Farmhouse sink, upgraded pendant lighting in kitchen over the island, black granite slab countertops, spacious walk-in pantry with frosted glass door in the kitchen, huge front porch, 6 inch baseboards, custom white-wood-cordless window blinds, 8-foot-tall sliding glass door with tempered safety glass, custom security screen doors, gas fireplace, upgraded flooring, floor to ceiling finished garage! NO HOA's
- Days on Market
- 8 days
- Current Status
- Sold
- Sold Price
- $544,900
- Sold At List Price
- -
- Original Price
- $544,900
- List Price
- $544,900
- On Market Date
- Jan 23, 2020
- Contract Date
- Jan 31, 2020
- Close Date
- Feb 28, 2020
- Property Type
- Single Family Residence
- Area
- San Joaquin County
- Zip Code
- 95330
- MLS ID
- 22001427
- APN
- 213-400-41
- Year Built
- 2016
- Stories in Building
- Unavailable
- Possession
- Close Escrow
- COE
- Feb 28, 2020
- Data Source
- BAREIS
- Origin MLS System
Mossdale Elementary School
Public K-8 Elementary
Students: 1022 Distance: 0.8mi
Delta Charter Online No.2
Charter K-12
Students: 113 Distance: 1.6mi
Delta Keys Charter #2
Charter K-12
Students: 201 Distance: 1.6mi
Free2bee School
Private K-12 Coed
Students: NA Distance: 2.5mi
Lathrop Elementary School
Public K-8 Elementary
Students: 915 Distance: 2.8mi
Lathrop High School
Public 9-12 Secondary
Students: 1266 Distance: 3.1mi
- Bed
- 5
- Bath
- 3
- Shower Over Tub
- Parking
- 0
- 2 Car
- SQ FT
- 2,555
- SQ FT Source
- Realist Public Rec
- Lot SQ FT
- 6,686.0
- Lot Acres
- 0.15 Acres
- Kitchen
- Breakfast Area, Cntr Stone Slab, Dishwasher Incl., Disposal Incl, Gas Range Incl., Hood Over Range, Island, Microwave Incl., Pantry
- Cooling
- Ceiling Fan(s), Central Air, Central Heat, Multi-Zone
- Dining Room
- Dining Area
- Disclosures
- nformation has not been verified, is not guaranteed, and is subject to change. Copyright © 2020 Bay Area Real Estate Information Services
- Exterior Details
- Brick, Stucco
- Family Room
- Fireplace(s)
- Flooring
- Other
- Foundation
- Slab
- Fire Place
- 1 Fireplace, Family Room, Gas Burning
- Heating
- Ceiling Fan(s), Central Air, Central Heat, Multi-Zone
- Laundry
- Hookups only, In Laundry Room
- Upper Level
- Bath(s), Bedroom(s), Loft, Master Suite(s)
- Main Level
- Bath(s), Bedroom(s), Family Room, Garage, Street Entrance, Kitchen
- Views
- Lake, Mountains
- Possession
- Close Escrow
- Architectural Style
- Craftsman
- Fee
- $0
MLS and other Information regarding properties for sale as shown in Theo have been obtained from various sources such as sellers, public records, agents and other third parties. This information may relate to the condition of the property, permitted or unpermitted uses, zoning, square footage, lot size/acreage or other matters affecting value or desirability. Unless otherwise indicated in writing, neither brokers, agents nor Theo have verified, or will verify, such information. If any such information is important to buyer in determining whether to buy, the price to pay or intended use of the property, buyer is urged to conduct their own investigation with qualified professionals, satisfy themselves with respect to that information, and to rely solely on the results of that investigation.
School data provided by GreatSchools. School service boundaries are intended to be used as reference only. To verify enrollment eligibility for a property, contact the school directly.
