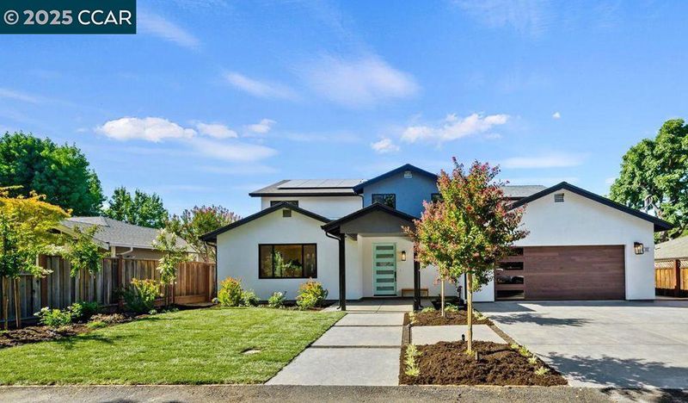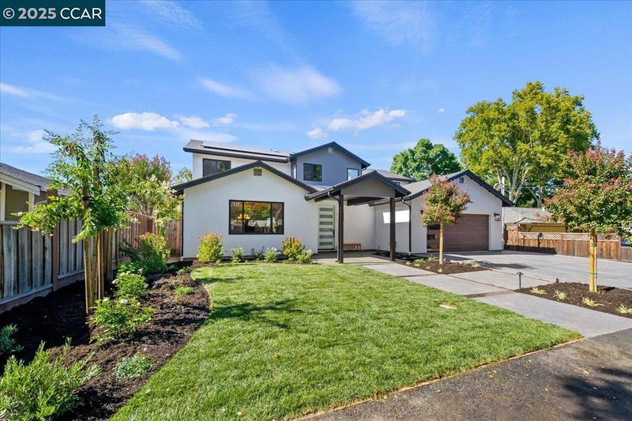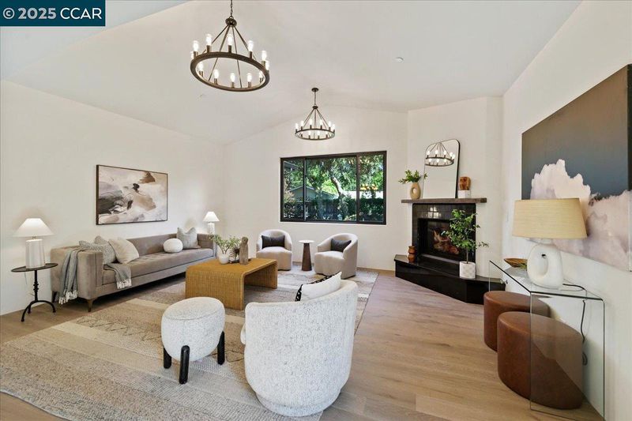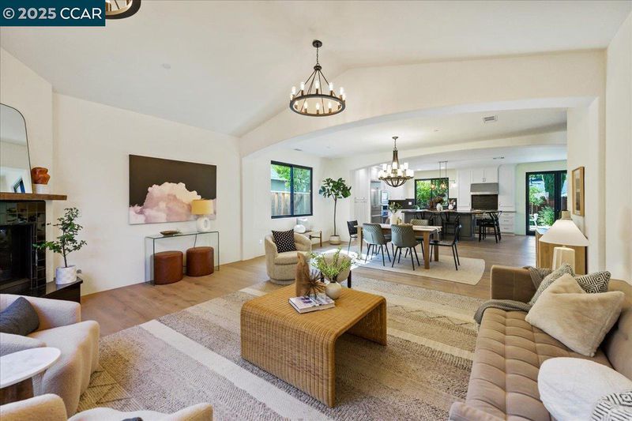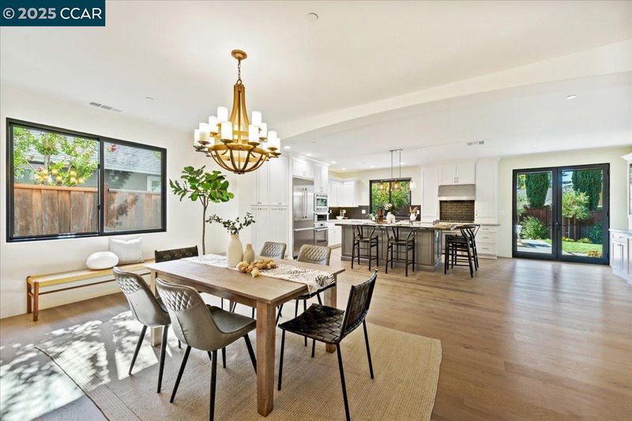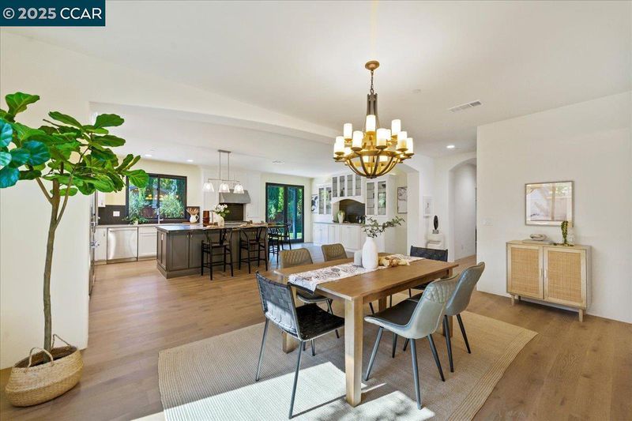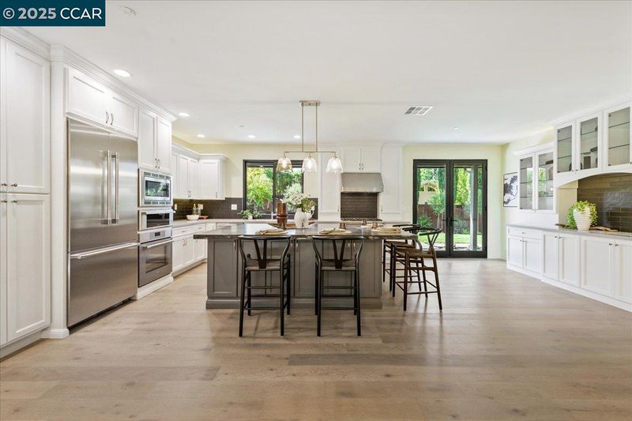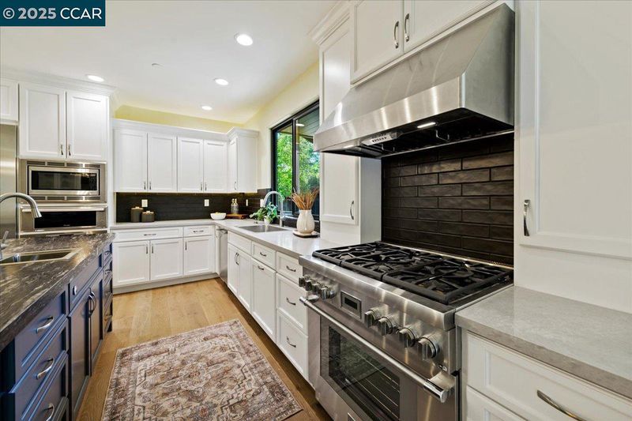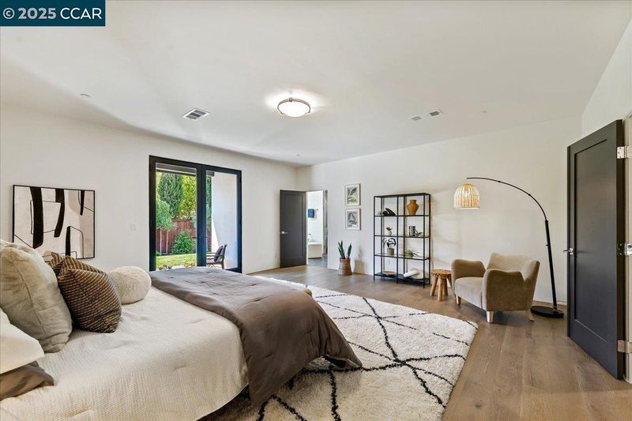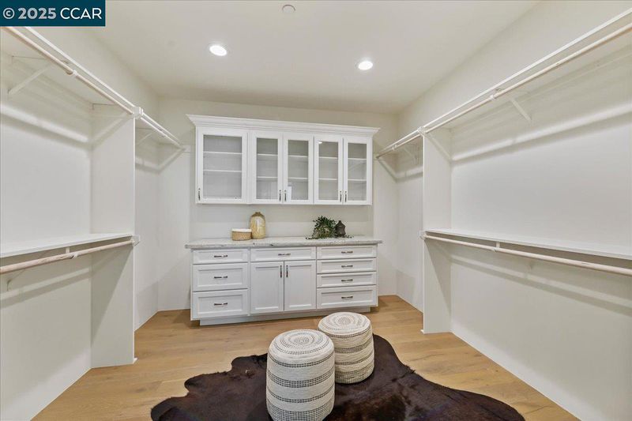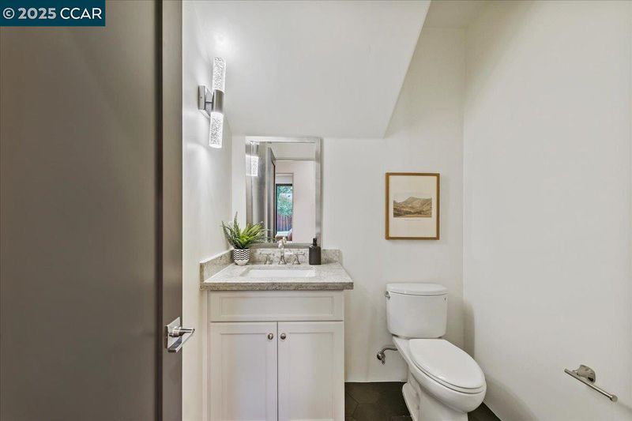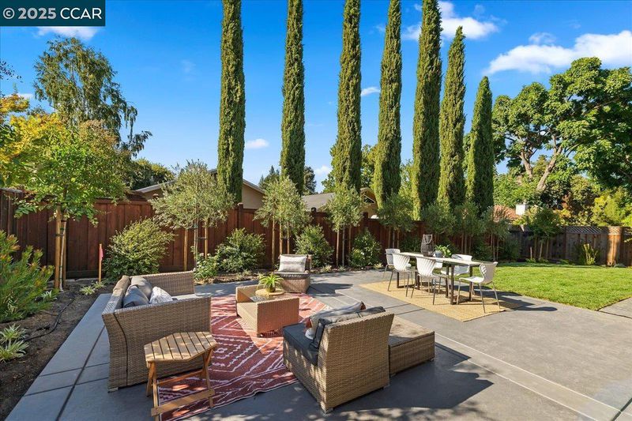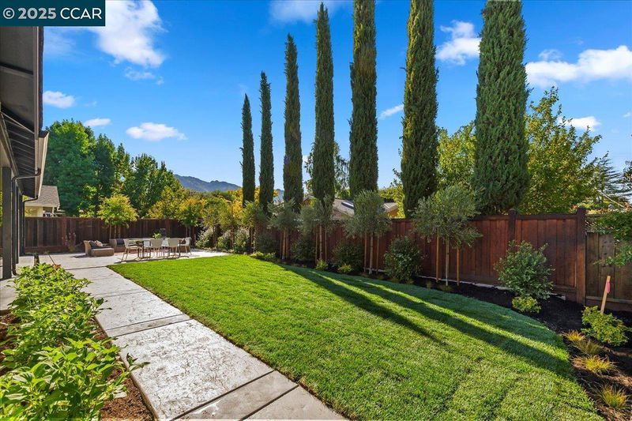
$3,500,000
3,528
SQ FT
$992
SQ/FT
132 Quinterra Ln
@ W. Prospect - Westside Danvill, Danville
- 5 Bed
- 3.5 (3/1) Bath
- 2 Park
- 3,528 sqft
- Danville
-

-
Sat Sep 6, 10:00 am - 12:00 pm
Imagine living in this thoughtfully designed luxury home situated in the highly sought-after Westside Danville neighborhood. This newly constructed residence features open living concept and modern finishes. Luxurious primary suite is conveniently located on the first floor, offering privacy and ease of access. The suite includes a spa-inspired bathroom with dual vanities, a soaking tub, walk-in shower and a generous walk-in closet. Upstairs, you'll find a spacious bonus room that offers endless possibilities...media room, playroom, teen retreat or home office. Convenient location to local shopping, dining and the Iron Horse Trail.
-
Sat Sep 6, 1:30 pm - 4:00 pm
Imagine living in this thoughtfully designed luxury home situated in the highly sought-after Westside Danville neighborhood. This newly constructed residence features open living concept and modern finishes. Primary suite is conveniently located on the first floor, offering privacy and ease of access. The suite includes a spa-inspired bathroom with dual vanities, a soaking tub, walk-in shower and a generous walk-in closet. Upstairs, you'll find a spacious bonus room that offers endless possibilities...media room, playroom, teen retreat or home office. Convenient location to local shopping, dining and the Iron Horse Trail.
-
Sun Sep 7, 1:30 pm - 4:00 pm
Imagine living in this thoughtfully designed luxury home situated in the highly sought-after Westside Danville neighborhood. This newly constructed residence features open living concept and modern finishes. Primary suite is conveniently located on the first floor, offering privacy and ease of access. The suite includes a spa-inspired bathroom with dual vanities, a soaking tub, walk-in shower and a generous walk-in closet. Upstairs, you'll find a spacious bonus room that offers endless possibilities...media room, playroom, teen retreat or home office. Convenient location to local shopping, dining and the Iron Horse Trail.
Imagine living in this thoughtfully designed luxury home situated in the highly sought-after Westside Danville neighborhood. This newly constructed residence features open living concept and modern finishes including Thermador appliances. Spacious primary suite is conveniently located on the first floor, offering privacy and ease of access. The suite includes a spa-inspired bathroom with dual vanities, a soaking tub, walk-in shower and a generous walk-in closet. Ideal for homeowners seeking main-level living without sacrificing comfort or style. Upstairs, you'll find a spacious bonus room that offers endless possibilities...media room, playroom, teen retreat or home office. Positioned centrally among the secondary bedrooms, this flexible space creates a perfect hub for family activities or can be converted to 6th bedroom. Enjoy the ease of having two dedicated laundry rooms, one on the first floor and another on the second. This energy-efficient home is equipped with a state-of-the-art solar electric system and is paired with an oversized 80-gallon water heater. Coveted Westside location with convenient access to local shopping, dining and the Iron Horse Trail.
- Current Status
- New
- Original Price
- $3,500,000
- List Price
- $3,500,000
- On Market Date
- Sep 5, 2025
- Property Type
- Detached
- D/N/S
- Westside Danvill
- Zip Code
- 94526
- MLS ID
- 41110579
- APN
- 1993410255
- Year Built
- 2025
- Stories in Building
- 2
- Possession
- Close Of Escrow
- Data Source
- MAXEBRDI
- Origin MLS System
- CONTRA COSTA
Montair Elementary School
Public K-5 Elementary
Students: 556 Distance: 0.2mi
St. Isidore
Private K-8 Elementary, Middle, Religious, Coed
Students: 630 Distance: 0.4mi
San Ramon Valley High School
Public 9-12 Secondary
Students: 2094 Distance: 0.5mi
Del Amigo High (Continuation) School
Public 7-12 Continuation
Students: 97 Distance: 0.7mi
San Ramon Valley Christian Academy
Private K-12 Elementary, Religious, Coed
Students: 300 Distance: 0.7mi
Vista Grande Elementary School
Public K-5 Elementary
Students: 623 Distance: 0.9mi
- Bed
- 5
- Bath
- 3.5 (3/1)
- Parking
- 2
- Attached, Int Access From Garage, Side Yard Access, Garage Door Opener
- SQ FT
- 3,528
- SQ FT Source
- Builder
- Lot SQ FT
- 7,455.0
- Lot Acres
- 0.17 Acres
- Pool Info
- None
- Kitchen
- Dishwasher, Double Oven, Gas Range, Microwave, Refrigerator, 220 Volt Outlet, Breakfast Bar, Counter - Solid Surface, Gas Range/Cooktop, Kitchen Island
- Cooling
- Central Air
- Disclosures
- Nat Hazard Disclosure
- Entry Level
- Exterior Details
- Back Yard, Front Yard, Sprinklers Automatic, Sprinklers Front, Landscape Back, Landscape Front
- Flooring
- Hardwood Flrs Throughout, Tile
- Foundation
- Fire Place
- Gas Starter, Living Room, Raised Hearth
- Heating
- Zoned
- Laundry
- 220 Volt Outlet, Hookups Only
- Main Level
- 1 Bedroom, 0.5 Bath, 1 Bath, Primary Bedrm Suite - 1, Laundry Facility, No Steps to Entry, Main Entry
- Possession
- Close Of Escrow
- Architectural Style
- Contemporary
- Additional Miscellaneous Features
- Back Yard, Front Yard, Sprinklers Automatic, Sprinklers Front, Landscape Back, Landscape Front
- Location
- Level, Premium Lot, Back Yard, Front Yard, Landscaped, Sprinklers In Rear
- Roof
- Composition Shingles
- Water and Sewer
- Public
- Fee
- Unavailable
MLS and other Information regarding properties for sale as shown in Theo have been obtained from various sources such as sellers, public records, agents and other third parties. This information may relate to the condition of the property, permitted or unpermitted uses, zoning, square footage, lot size/acreage or other matters affecting value or desirability. Unless otherwise indicated in writing, neither brokers, agents nor Theo have verified, or will verify, such information. If any such information is important to buyer in determining whether to buy, the price to pay or intended use of the property, buyer is urged to conduct their own investigation with qualified professionals, satisfy themselves with respect to that information, and to rely solely on the results of that investigation.
School data provided by GreatSchools. School service boundaries are intended to be used as reference only. To verify enrollment eligibility for a property, contact the school directly.
