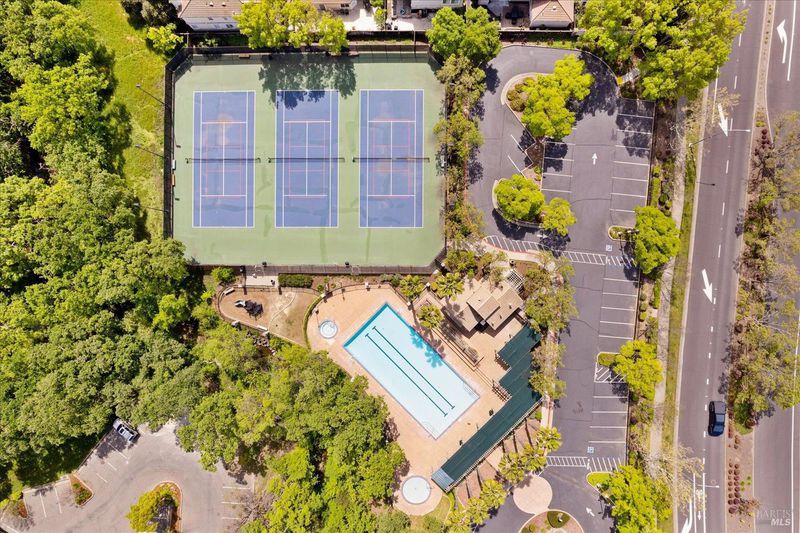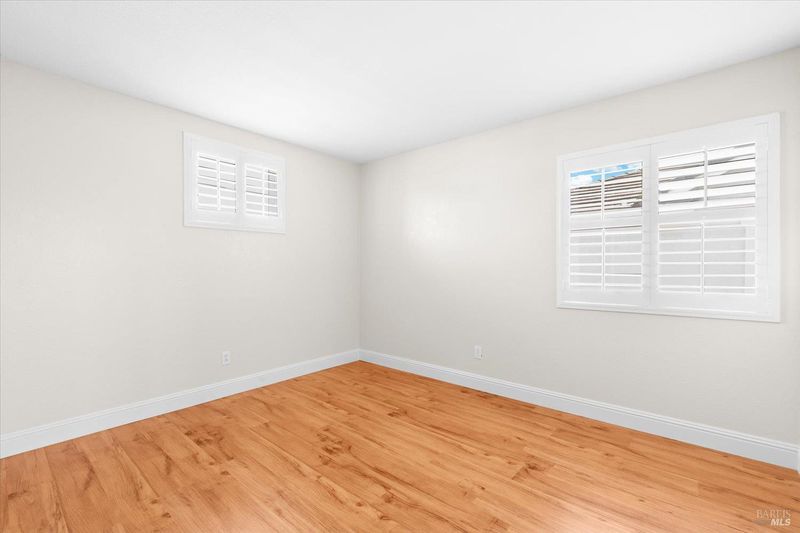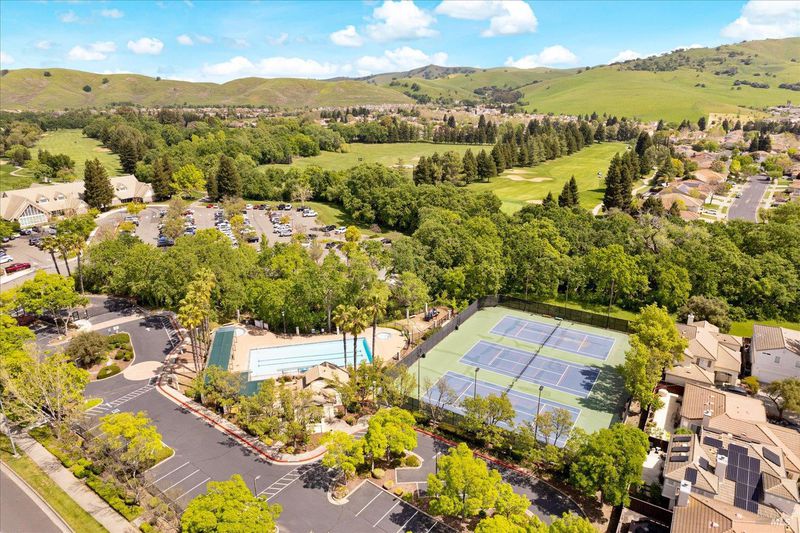
$799,900
3,005
SQ FT
$266
SQ/FT
4239 Brudenell Drive
@ Paradise Valley - Fairfield 1, Fairfield
- 5 Bed
- 3 Bath
- 3 Park
- 3,005 sqft
- Fairfield
-

Welcome to 4239 Brudenell Drive, located in Fairfield's prestigious Paradise Valley communitywhere scenic surroundings and upscale amenities define the lifestyle. This beautifully maintained home offers a rare 3-car garage and a refined layout designed for both comfort and entertaining. Step inside to soaring ceilings and an airy formal living and dining space, filled with natural light and timeless charm. The heart of the home is the updated kitchen featuring rich blue cabinetry, granite countertops, a large island, and seamless flow into the oversized family roomperfect for gatherings of any size. Downstairs, you'll find a spacious bedroom and full bath with a stall shower, ideal for guests or multigenerational living. Upstairs, the serene primary suite offers a generous layout with a spa-inspired bath and walk-in closet. Out back, enjoy your private retreat with a sparkling pool, low-maintenance landscaping, and plenty of room to unwind or entertain. As a resident of Paradise Valley, you'll enjoy exclusive access to the community clubhouse, tennis courts, golf course, pool, and spa. A perfect blend of elegance, functionality, and resort-style livingthis home truly has it all.
- Days on Market
- 0 days
- Current Status
- Active
- Original Price
- $799,900
- List Price
- $799,900
- On Market Date
- Jul 14, 2025
- Property Type
- Single Family Residence
- Area
- Fairfield 1
- Zip Code
- 94533
- MLS ID
- 325063994
- APN
- 0167-513-100
- Year Built
- 2000
- Stories in Building
- Unavailable
- Possession
- Close Of Escrow
- Data Source
- BAREIS
- Origin MLS System
Laurel Creek Elementary School
Public K-6 Elementary, Yr Round
Students: 707 Distance: 1.3mi
Rolling Hills Elementary School
Public K-5 Elementary
Students: 577 Distance: 1.5mi
Fairfield High School
Public 9-12 Secondary
Students: 1489 Distance: 1.8mi
Victory Christian School
Private 1-8
Students: NA Distance: 1.9mi
Sem Yeto Continuation High School
Public 9-12 Continuation
Students: 384 Distance: 1.9mi
Public Safety Academy
Public 5-12 Coed
Students: 732 Distance: 2.0mi
- Bed
- 5
- Bath
- 3
- Double Sinks, Soaking Tub, Tile, Walk-In Closet, Window
- Parking
- 3
- Attached, Garage Facing Front, Interior Access
- SQ FT
- 3,005
- SQ FT Source
- Assessor Auto-Fill
- Lot SQ FT
- 6,264.0
- Lot Acres
- 0.1438 Acres
- Pool Info
- Built-In, Common Facility, Fenced, On Lot
- Kitchen
- Breakfast Area, Island, Kitchen/Family Combo, Pantry Cabinet, Quartz Counter
- Cooling
- Ceiling Fan(s), Central, Whole House Fan
- Dining Room
- Dining/Living Combo, Formal Area
- Family Room
- Great Room
- Living Room
- Cathedral/Vaulted
- Flooring
- Carpet, Laminate, Tile
- Foundation
- Slab
- Fire Place
- Family Room, Gas Starter
- Heating
- Central, Fireplace(s)
- Laundry
- Ground Floor, Hookups Only, Inside Area
- Upper Level
- Bedroom(s), Full Bath(s)
- Main Level
- Bedroom(s), Dining Room, Family Room, Full Bath(s), Garage, Kitchen, Living Room, Street Entrance
- Possession
- Close Of Escrow
- Architectural Style
- Contemporary
- * Fee
- $49
- Name
- Paradise Valley Masters
- Phone
- (925) 932-0225
- *Fee includes
- Management, Pool, and Recreation Facility
MLS and other Information regarding properties for sale as shown in Theo have been obtained from various sources such as sellers, public records, agents and other third parties. This information may relate to the condition of the property, permitted or unpermitted uses, zoning, square footage, lot size/acreage or other matters affecting value or desirability. Unless otherwise indicated in writing, neither brokers, agents nor Theo have verified, or will verify, such information. If any such information is important to buyer in determining whether to buy, the price to pay or intended use of the property, buyer is urged to conduct their own investigation with qualified professionals, satisfy themselves with respect to that information, and to rely solely on the results of that investigation.
School data provided by GreatSchools. School service boundaries are intended to be used as reference only. To verify enrollment eligibility for a property, contact the school directly.

































































