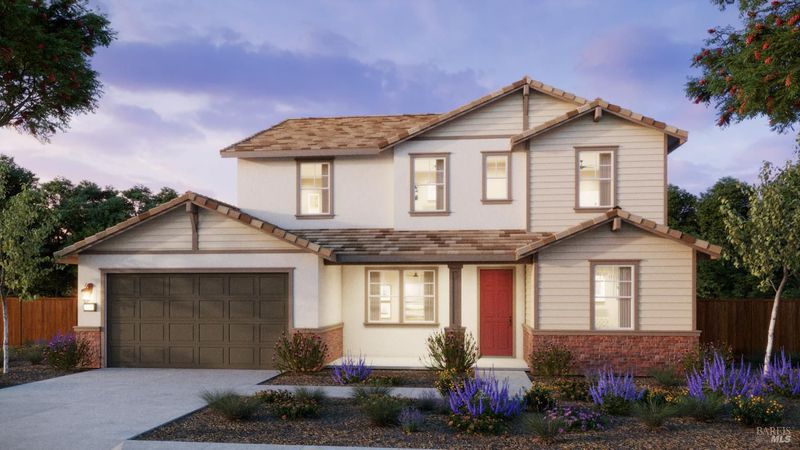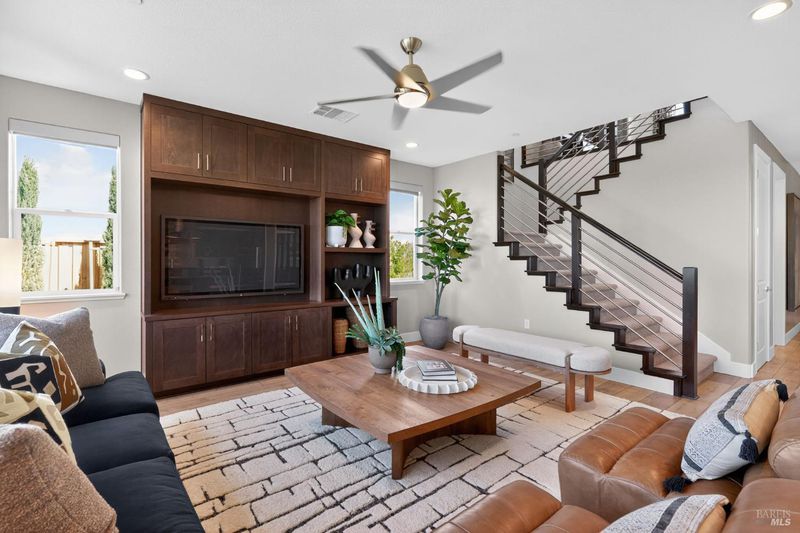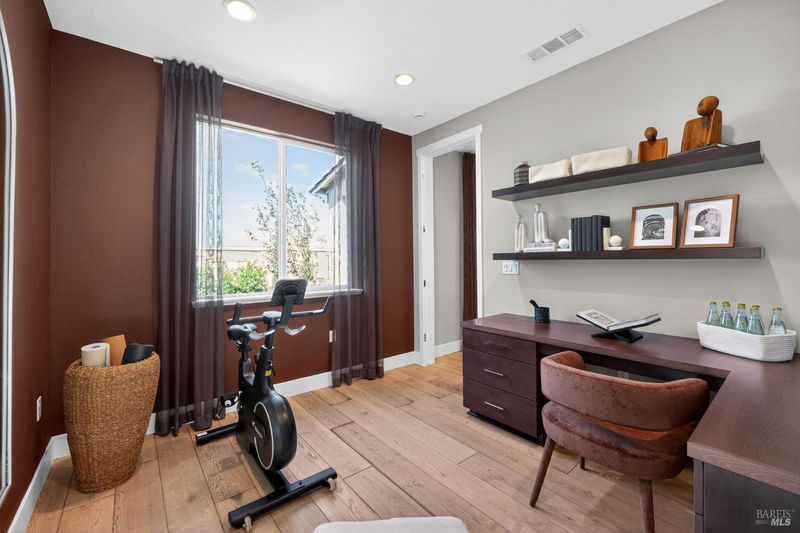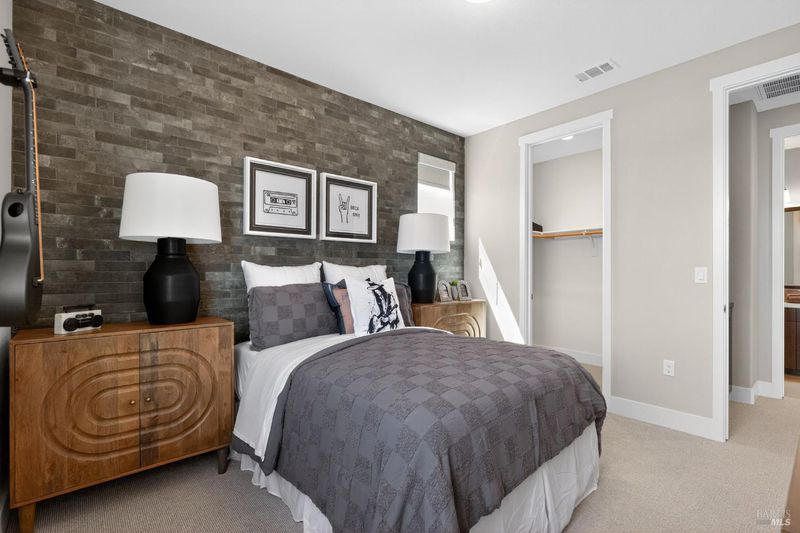
$809,500
3,084
SQ FT
$262
SQ/FT
400 Beyers Street
@ Juniper Lane - Oakley
- 4 Bed
- 4 (3/1) Bath
- 4 Park
- 3,084 sqft
- Oakley
-

-
Sat Sep 6, 11:00 am - 4:00 pm
Please proceed to the sales office for access to the property. Take E. Cypress Road and turn onto E Lake Tahoe Drive, Turn on to Fowler Way, left on to Juniper Lane for the sales office. Sales office is located at 505 Juniper Lane, Oakley. https://www.google.com/maps?q=37.9953518,-121.6375551
-
Sun Sep 7, 11:00 am - 4:00 pm
Please proceed to the sales office for access to the property. Take E. Cypress Road and turn onto E Lake Tahoe Drive, Turn on to Fowler Way, left on to Juniper Lane for the sales office. Sales office is located at 505 Juniper Lane, Oakley. https://www.google.com/maps?q=37.9953518,-121.6375551
Soaring two-story ceilings create a grand first impression in this impressive 4-bedroom, 3.5-bath home spanning over 3,000 sq. ft. and situated on a spacious lot. Transom windows and dramatic volume set the stage for a home that blends elegance with everyday comfort. Just off the entry, a secluded en-suite bedroom offers a private retreatperfect for overnight guests or extended stays. The formal dining room, flex space, and optional loft/fifth bedroom add versatility and endless possibilities. The open-concept great room and chef-inspired kitchen are bathed in natural light. Outfitted with Bosch appliances, dual ovens, a convection microwave, walk-in pantry, and a generous island, the kitchen is an entertainer's dream. Upstairs, the owner's suite is a luxurious retreat featuring a spa-like bath with a soaking tub, walk-in shower, and a spacious closet. Additional upgrades include custom cabinetry, keyless entry, and a large laundry room with abundant built-in storage. Designed with flexibility in mind, this home effortlessly adapts to every stage of life.
- Days on Market
- 1 day
- Current Status
- Active
- Original Price
- $809,500
- List Price
- $809,500
- On Market Date
- Sep 5, 2025
- Property Type
- Single Family Residence
- Area
- Oakley
- Zip Code
- 94561
- MLS ID
- 325079460
- APN
- 032-620-018
- Year Built
- 0
- Stories in Building
- Unavailable
- Possession
- Close Of Escrow
- Data Source
- BAREIS
- Origin MLS System
Trinity Christian Schools
Private PK-11 Elementary, Religious, Nonprofit
Students: 178 Distance: 0.0mi
Oakley Elementary School
Public K-5 Elementary
Students: 418 Distance: 0.3mi
O'hara Park Middle School
Public 6-8 Middle
Students: 813 Distance: 0.6mi
Vintage Parkway Elementary School
Public K-5 Elementary
Students: 534 Distance: 0.6mi
Laurel Elementary School
Public K-5 Elementary
Students: 488 Distance: 1.0mi
Delta Vista Middle School
Public 6-8 Middle
Students: 904 Distance: 1.3mi
- Bed
- 4
- Bath
- 4 (3/1)
- Closet, Double Sinks, Shower Stall(s), Tub, Walk-In Closet, Window
- Parking
- 4
- Attached, EV Charging, Garage Door Opener, Garage Facing Front, Guest Parking Available, Interior Access, Side-by-Side, Other
- SQ FT
- 3,084
- SQ FT Source
- Builder
- Lot SQ FT
- 7,150.0
- Lot Acres
- 0.1641 Acres
- Kitchen
- Breakfast Area, Butlers Pantry, Island w/Sink, Kitchen/Family Combo, Pantry Closet
- Cooling
- Ceiling Fan(s), Central
- Dining Room
- Breakfast Nook, Formal Room, Other
- Family Room
- Great Room, Other
- Living Room
- Great Room, Other
- Flooring
- Stone, Tile, Wood, Other
- Foundation
- Slab
- Heating
- Central
- Laundry
- Cabinets, Inside Room, Upper Floor, Other
- Upper Level
- Bedroom(s), Full Bath(s), Loft, Primary Bedroom
- Main Level
- Bedroom(s), Dining Room, Family Room, Full Bath(s), Garage, Kitchen, Living Room, Retreat
- Possession
- Close Of Escrow
- Architectural Style
- Traditional, Other
- Fee
- $0
MLS and other Information regarding properties for sale as shown in Theo have been obtained from various sources such as sellers, public records, agents and other third parties. This information may relate to the condition of the property, permitted or unpermitted uses, zoning, square footage, lot size/acreage or other matters affecting value or desirability. Unless otherwise indicated in writing, neither brokers, agents nor Theo have verified, or will verify, such information. If any such information is important to buyer in determining whether to buy, the price to pay or intended use of the property, buyer is urged to conduct their own investigation with qualified professionals, satisfy themselves with respect to that information, and to rely solely on the results of that investigation.
School data provided by GreatSchools. School service boundaries are intended to be used as reference only. To verify enrollment eligibility for a property, contact the school directly.




































