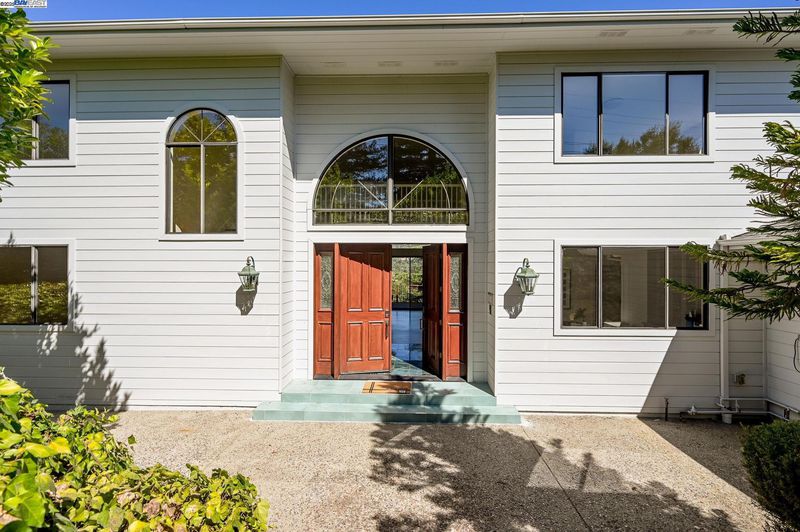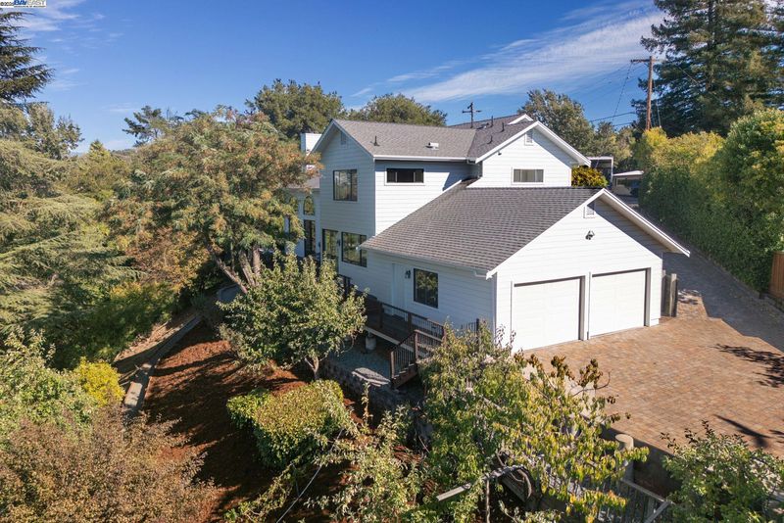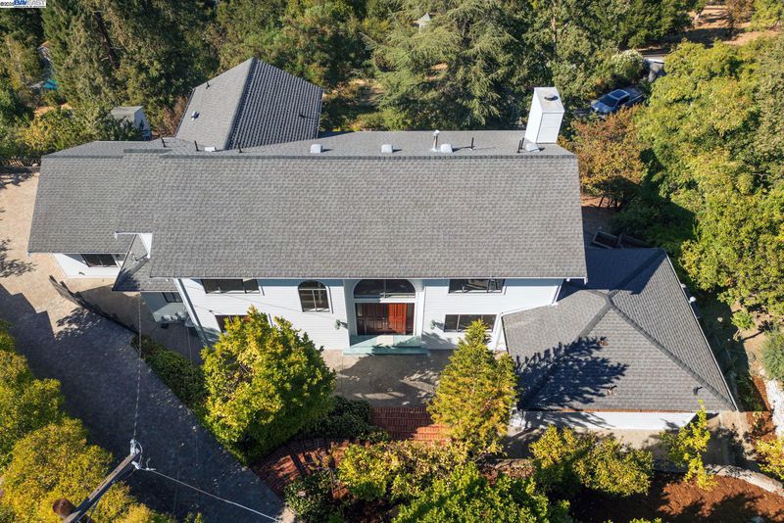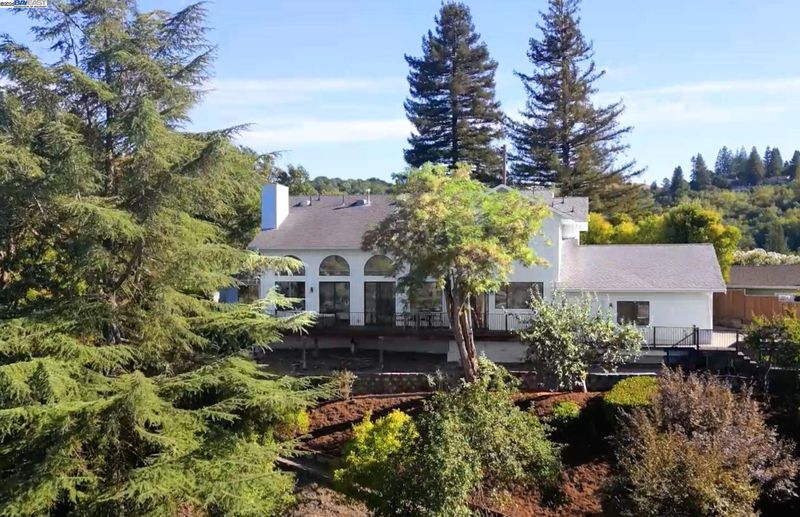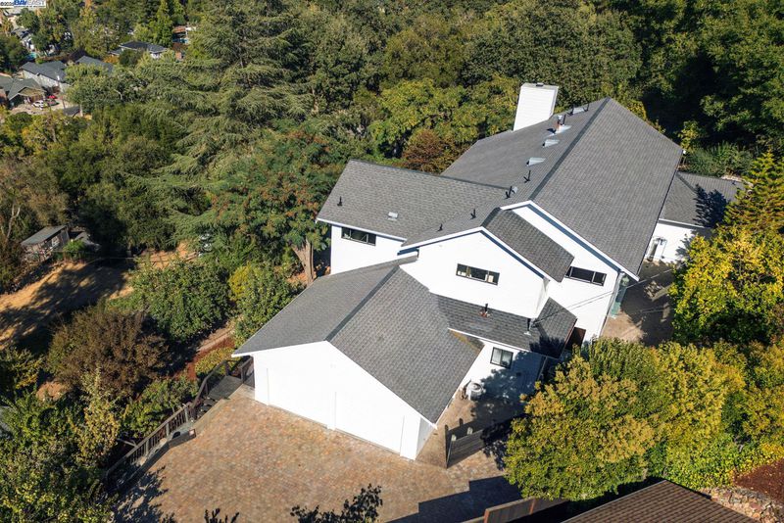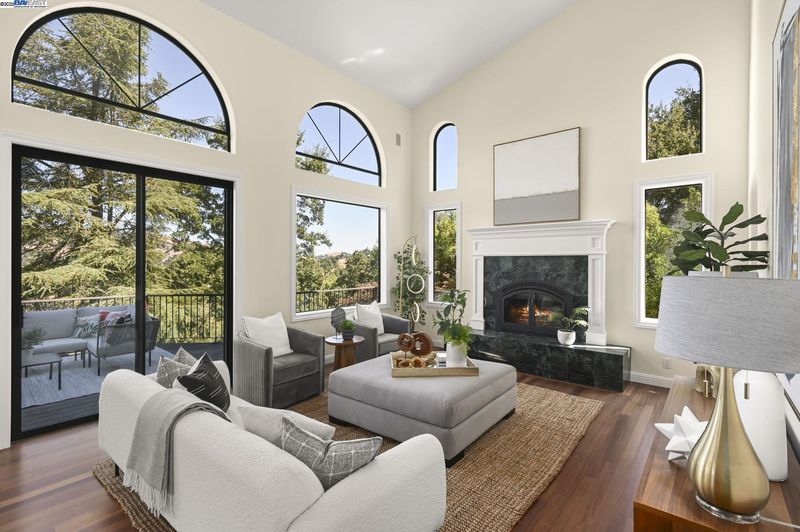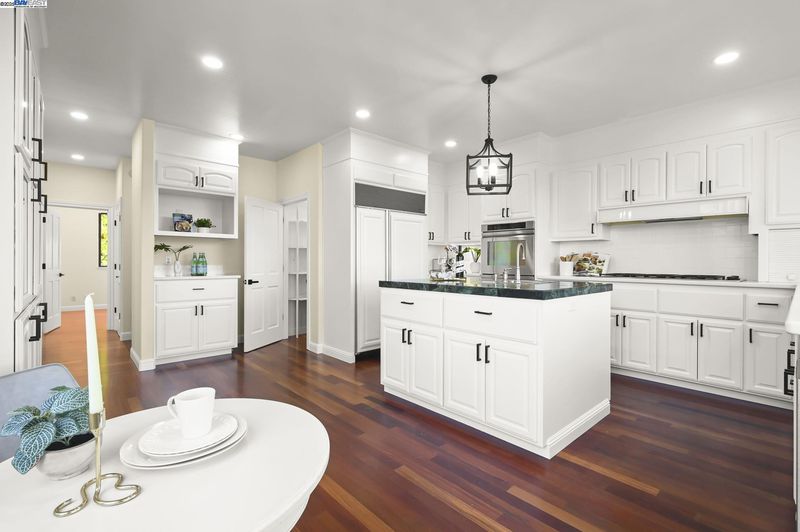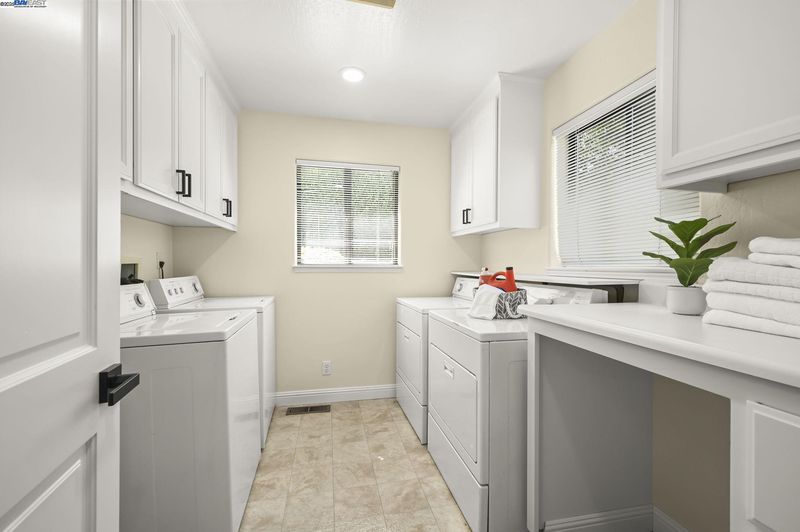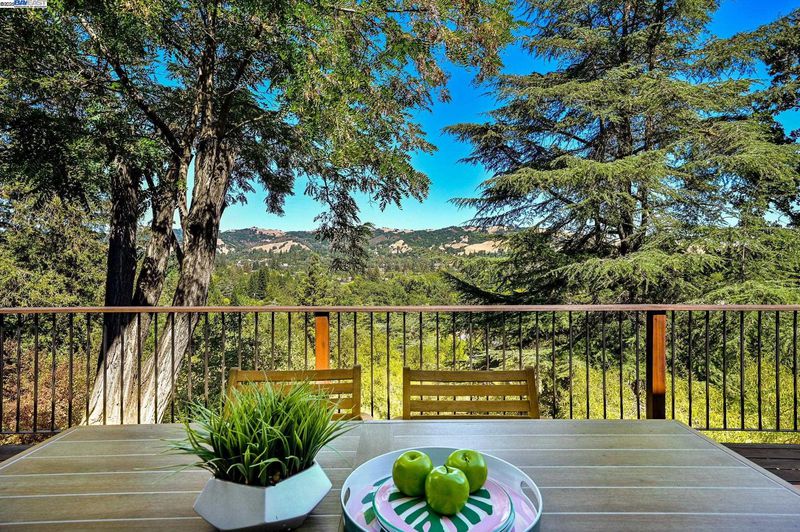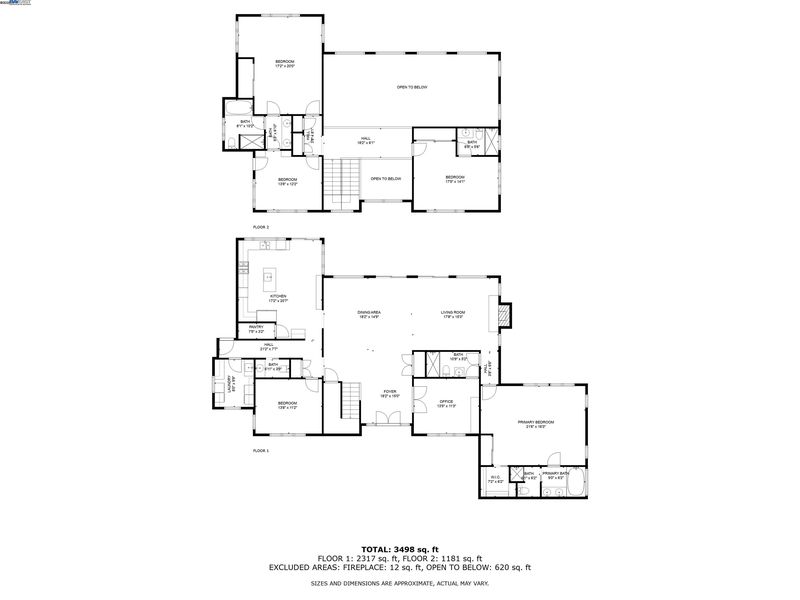
$2,765,000
3,997
SQ FT
$692
SQ/FT
783 Solana Dr
@ Hamlin - Lafayette
- 4 Bed
- 4.5 (4/1) Bath
- 2 Park
- 3,997 sqft
- Lafayette
-

-
Sat Apr 26, 1:00 pm - 4:00 pm
Priced to Sell! Don't miss this incredible home on a super private lot!
Incredible Value, Priced to Move! This 4-bed, 2-office stunner is a spacious showstopper on a nearly 1-acre lot, practically shouting, “Make me Yours!” Rebuilt in 1997, it flaunts soaring ceilings, a wall of windows, and views so stunning you’ll catch a glimpse of Hwy 24 traffic from your deck—perfect for sunset cocktails or legendary BBQs. The sloped lot - prime for an epic zipline. Inside, the main floor offers a roomy primary suite, a versatile bonus room (home office, library, or kiddo central), a second office for WFH swagger, a convenient half-bath, and a laundry room with two washer/dryer sets—because laundry stops for no one. Upstairs, one bedroom boasts its own bath, while two others share a Jack-and-Jill setup, keeping the crew cozy. And hold the phone—a BASEMENT in California? Yep, this rare unicorn offers tons of storage or maybe your future wine cellar. Nestled on a serene cul-de-sac, minutes from top-tier schools and downtown Lafayette, surrounded by fruit trees, storage sheds, privacy, and serenity galore. This is your chance to own a fun, functional, and fabulous home in the heart of Lafayette!
- Current Status
- New
- Original Price
- $2,765,000
- List Price
- $2,765,000
- On Market Date
- Apr 25, 2025
- Property Type
- Detached
- D/N/S
- Lafayette
- Zip Code
- 94549
- MLS ID
- 41094915
- APN
- 2390400360
- Year Built
- 1948
- Stories in Building
- 2
- Possession
- COE
- Data Source
- MAXEBRDI
- Origin MLS System
- BAY EAST
St. Perpetua
Private K-8 Elementary, Religious, Coed
Students: 240 Distance: 0.3mi
M. H. Stanley Middle School
Public 6-8 Middle
Students: 1227 Distance: 0.5mi
Lafayette Elementary School
Public K-5 Elementary
Students: 538 Distance: 0.5mi
Mount Eagle Academy
Private 1-12
Students: 65 Distance: 0.9mi
Springstone Community High School
Private 9-12
Students: NA Distance: 1.1mi
The Springstone School
Private 6-8
Students: NA Distance: 1.1mi
- Bed
- 4
- Bath
- 4.5 (4/1)
- Parking
- 2
- Attached, Garage Door Opener
- SQ FT
- 3,997
- SQ FT Source
- Public Records
- Lot SQ FT
- 39,900.0
- Lot Acres
- 0.92 Acres
- Pool Info
- None
- Kitchen
- Dishwasher, Disposal, Gas Range, Refrigerator, Gas Water Heater, Counter - Solid Surface, Garbage Disposal, Gas Range/Cooktop
- Cooling
- Zoned
- Disclosures
- Nat Hazard Disclosure
- Entry Level
- Exterior Details
- Back Yard, Front Yard
- Flooring
- Hardwood, Linoleum, Tile, Carpet
- Foundation
- Fire Place
- Living Room, Stone, Wood Burning
- Heating
- Forced Air
- Laundry
- Dryer, Hookups Only, Laundry Room, Washer
- Upper Level
- 2 Bedrooms, 2 Baths, Primary Bedrm Suite - 1
- Main Level
- 1.5 Baths, Primary Bedrm Suite - 1, Main Entry
- Views
- Trees/Woods
- Possession
- COE
- Basement
- Partial
- Architectural Style
- Custom, Traditional
- Non-Master Bathroom Includes
- Shower Over Tub, Tile, Jack & Jill
- Construction Status
- Existing
- Additional Miscellaneous Features
- Back Yard, Front Yard
- Location
- Court, Cul-De-Sac, Sloped Down, Premium Lot
- Pets
- Yes
- Roof
- Composition Shingles
- Water and Sewer
- Public
- Fee
- Unavailable
MLS and other Information regarding properties for sale as shown in Theo have been obtained from various sources such as sellers, public records, agents and other third parties. This information may relate to the condition of the property, permitted or unpermitted uses, zoning, square footage, lot size/acreage or other matters affecting value or desirability. Unless otherwise indicated in writing, neither brokers, agents nor Theo have verified, or will verify, such information. If any such information is important to buyer in determining whether to buy, the price to pay or intended use of the property, buyer is urged to conduct their own investigation with qualified professionals, satisfy themselves with respect to that information, and to rely solely on the results of that investigation.
School data provided by GreatSchools. School service boundaries are intended to be used as reference only. To verify enrollment eligibility for a property, contact the school directly.
