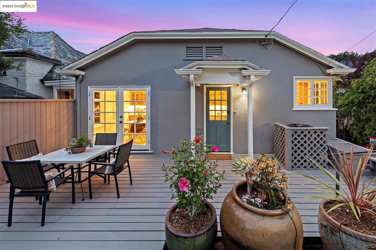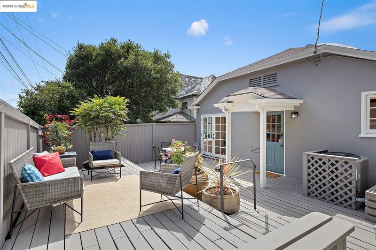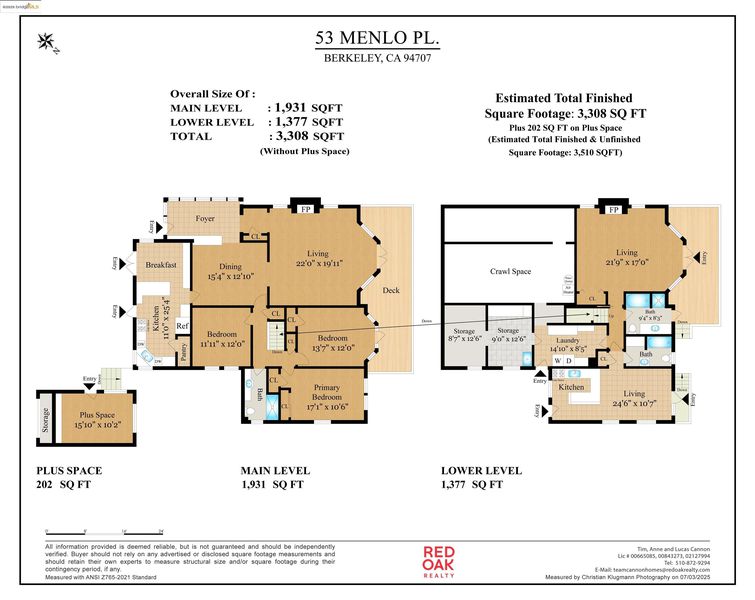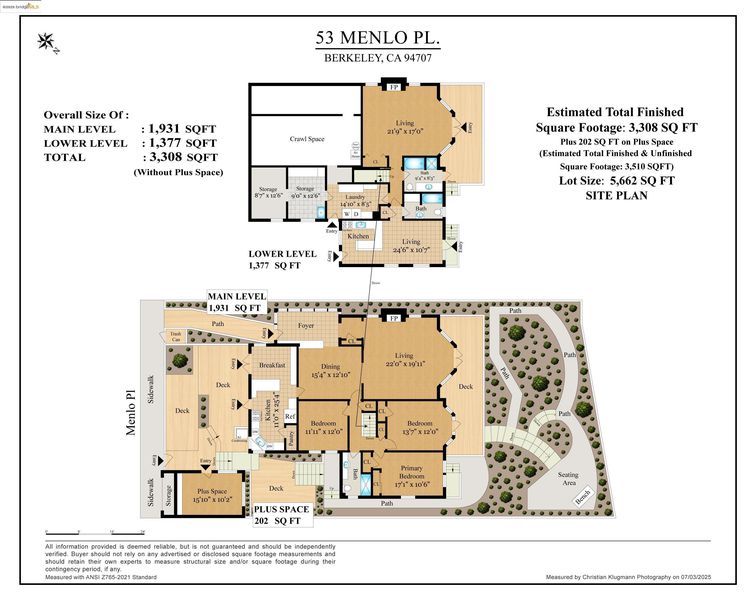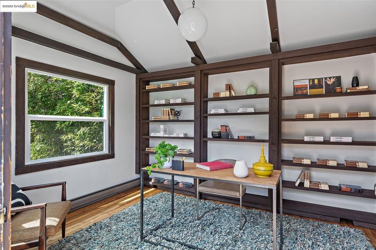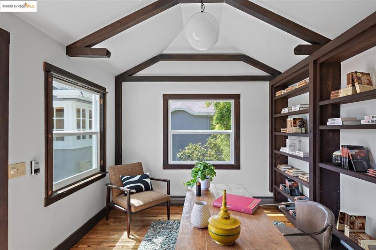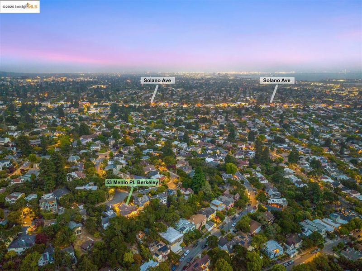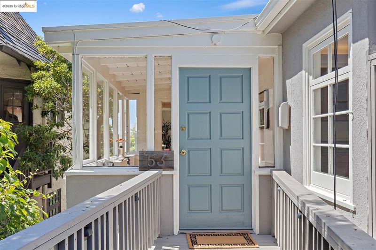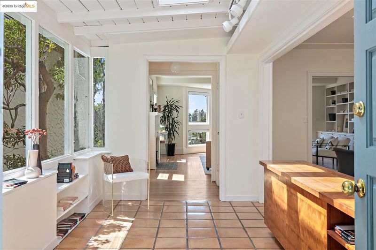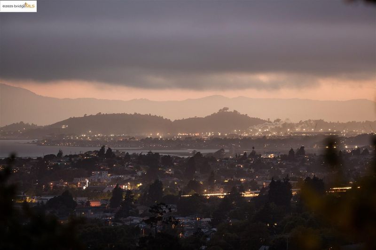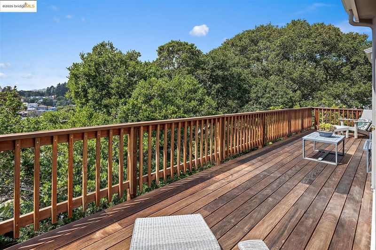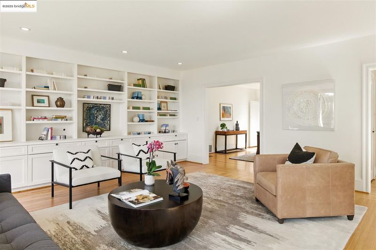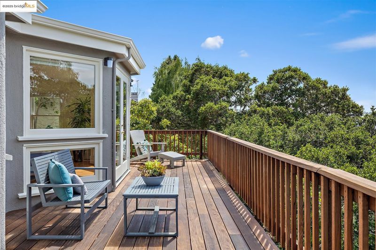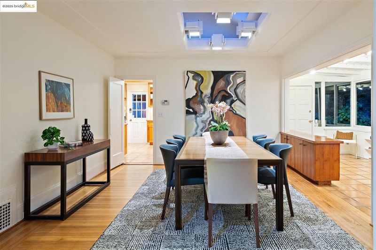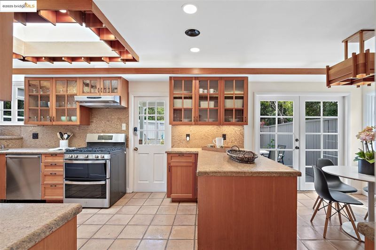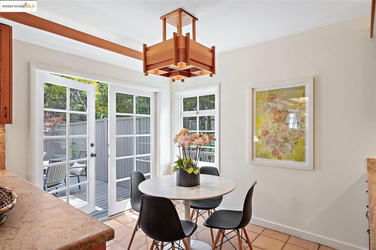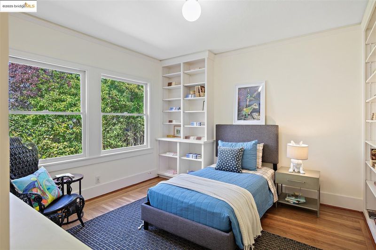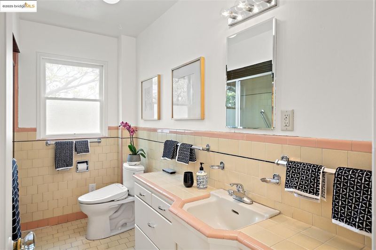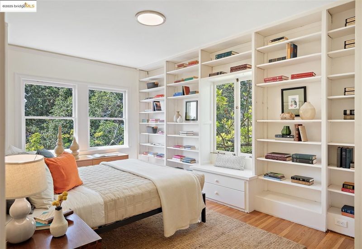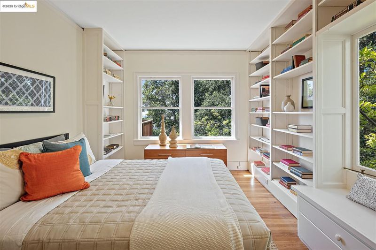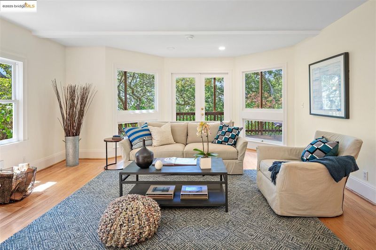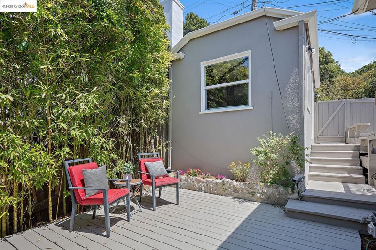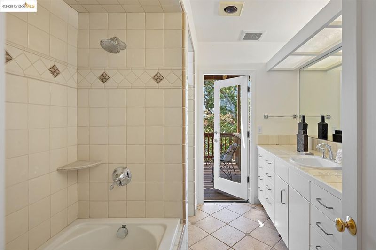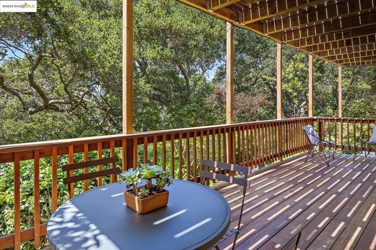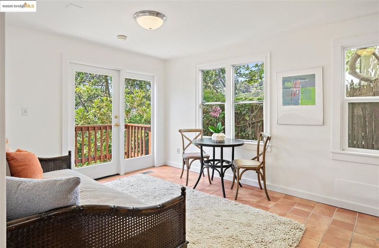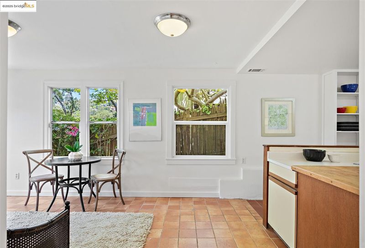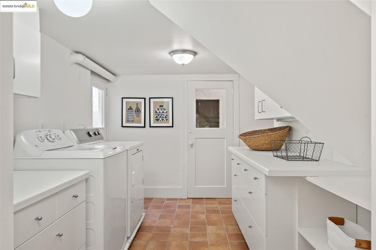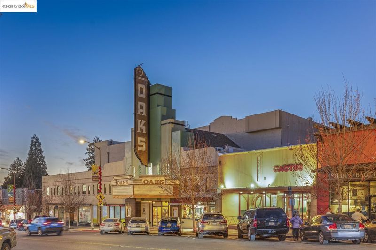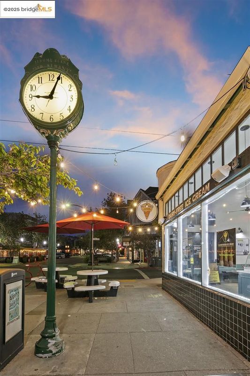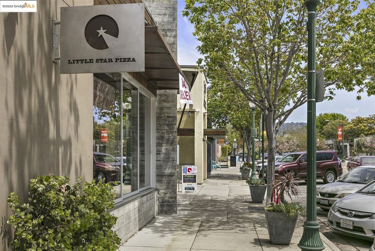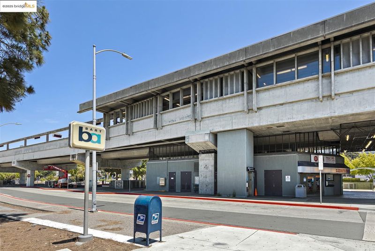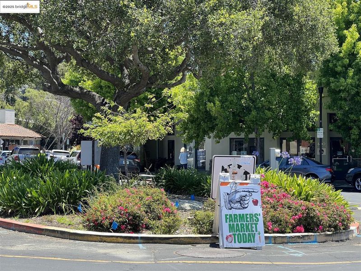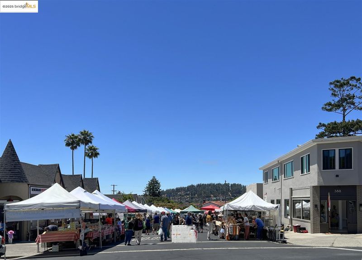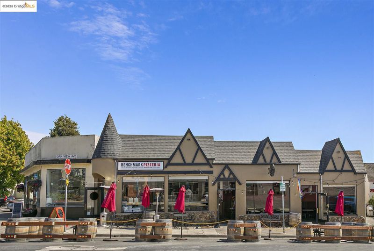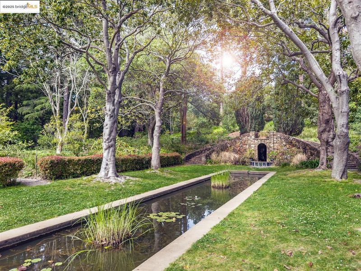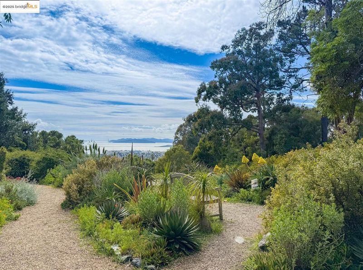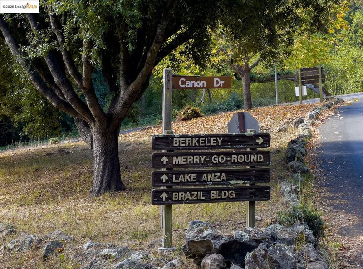
$1,749,000
3,308
SQ FT
$529
SQ/FT
53 Menlo Pl
@ Thousand Oaks - 1000 0aks, Berkeley
- 4 Bed
- 2 Bath
- 0 Park
- 3,308 sqft
- Berkeley
-

-
Sat Jul 5, 2:00 pm - 4:00 pm
Large home, bay view, plus studio apartment
-
Sun Jul 6, 2:00 pm - 4:00 pm
Large Thousand Oaks neighborhood home, bay view plus studio apartment
Spacious French Country-style residence in the highly convenient and coveted North Berkeley Thousand Oaks neighborhood boasts spacious common living spaces and multiple outdoor areas for entertaining, home has central air conditoning, a rare find. The kitchen displays an older remodel with well-thought-out design choices exuding old-world charm and warmth. Sweet lighting fixtures surround the kitchen's interior, adjoining breakfast rm w/ French doors to lg deck for gathering friends and loved ones. Level in from walkway to front door to view an open concept floor plan, dining room opens to a gracious living room with an entire wall of built-in bookshelves, drenched in sunlight with views of the Bay. L/R opens to a deck to take in those breathtaking sunsets and views of garden below. There are 3 bedrooms and 1 hall bath (bath needs updating) on the main level. Lower Level: large family rm with fireplace (would also work as a primary bedroom with updated hall bath*). Laundry rm and ample storage. Studio apartment, full updated bath, kitchen needs remodeling, has exterior and interior access. Ideal location, close proximity to vibrant Solano Ave cafés, shops & eateries or stroll to Kensington Circle eateries and Sunday farmers market. Easy access to Bart stations and bus lines.
- Current Status
- New
- Original Price
- $1,749,000
- List Price
- $1,749,000
- On Market Date
- Jul 3, 2025
- Property Type
- Detached
- D/N/S
- 1000 0aks
- Zip Code
- 94707
- MLS ID
- 41103558
- APN
- 62290715
- Year Built
- 1924
- Stories in Building
- 2
- Possession
- Close Of Escrow
- Data Source
- MAXEBRDI
- Origin MLS System
- Bridge AOR
Thousand Oaks Elementary School
Public K-5 Elementary
Students: 441 Distance: 0.4mi
Thousand Oaks Elementary School
Public K-5 Elementary
Students: 403 Distance: 0.4mi
St. Jerome Catholic Elementary School
Private K-8 Elementary, Religious, Coed
Students: 137 Distance: 0.5mi
Macgregor High (Continuation) School
Public 10-12 Continuation
Students: 8 Distance: 0.5mi
Albany High School
Public 9-12 Secondary
Students: 1168 Distance: 0.5mi
Albany High School
Public 9-12 Secondary
Students: 1200 Distance: 0.5mi
- Bed
- 4
- Bath
- 2
- Parking
- 0
- Converted Garage
- SQ FT
- 3,308
- SQ FT Source
- Measured
- Lot SQ FT
- 5,618.0
- Lot Acres
- 0.13 Acres
- Pool Info
- None
- Kitchen
- Dishwasher, Free-Standing Range, Refrigerator, Dryer, Washer, Breakfast Nook, Counter - Solid Surface, Eat-in Kitchen, Disposal, Range/Oven Free Standing, Skylight(s)
- Cooling
- Central Air
- Disclosures
- None
- Entry Level
- Exterior Details
- Garden, Back Yard, Front Yard, Terraced Back, Terraced Down
- Flooring
- Hardwood, Linoleum, Tile
- Foundation
- Fire Place
- Family Room, Living Room
- Heating
- Central
- Laundry
- Dryer, Laundry Room, Washer
- Main Level
- 3 Bedrooms, 1 Bath, No Steps to Entry
- Views
- Bay
- Possession
- Close Of Escrow
- Architectural Style
- Other
- Construction Status
- Existing
- Additional Miscellaneous Features
- Garden, Back Yard, Front Yard, Terraced Back, Terraced Down
- Location
- Other, Back Yard, Front Yard, Landscaped
- Roof
- Composition Shingles
- Water and Sewer
- Public
- Fee
- Unavailable
MLS and other Information regarding properties for sale as shown in Theo have been obtained from various sources such as sellers, public records, agents and other third parties. This information may relate to the condition of the property, permitted or unpermitted uses, zoning, square footage, lot size/acreage or other matters affecting value or desirability. Unless otherwise indicated in writing, neither brokers, agents nor Theo have verified, or will verify, such information. If any such information is important to buyer in determining whether to buy, the price to pay or intended use of the property, buyer is urged to conduct their own investigation with qualified professionals, satisfy themselves with respect to that information, and to rely solely on the results of that investigation.
School data provided by GreatSchools. School service boundaries are intended to be used as reference only. To verify enrollment eligibility for a property, contact the school directly.
