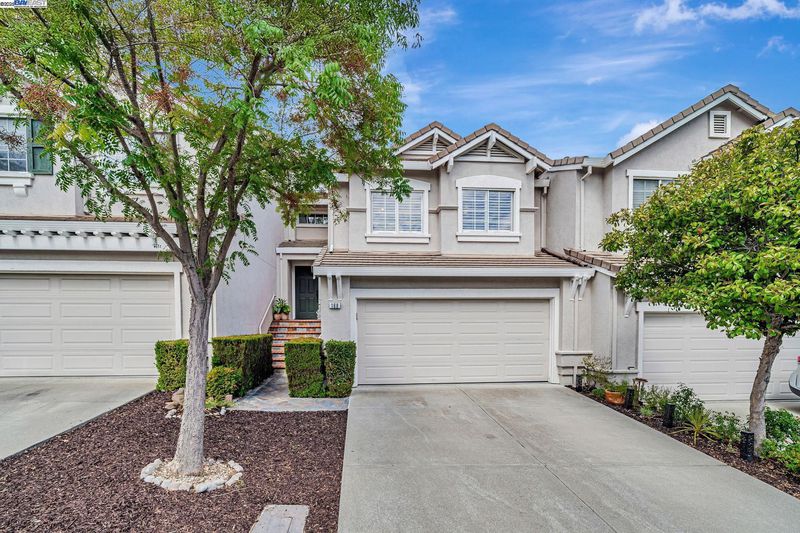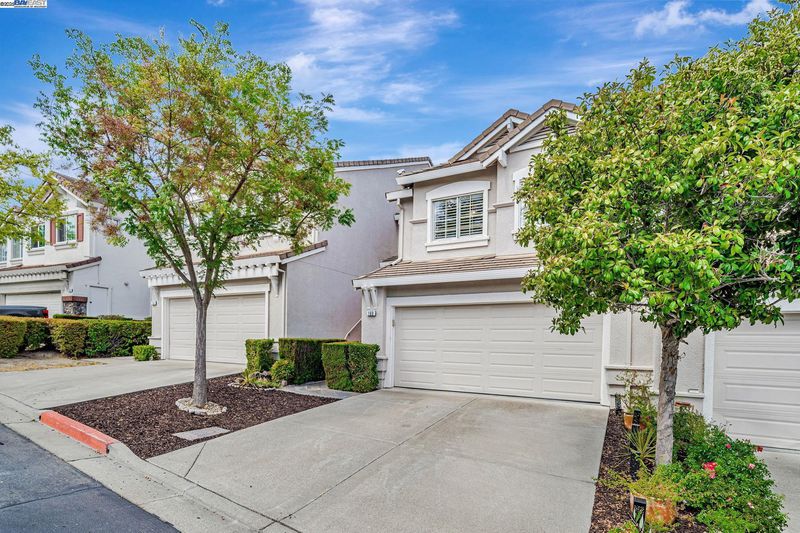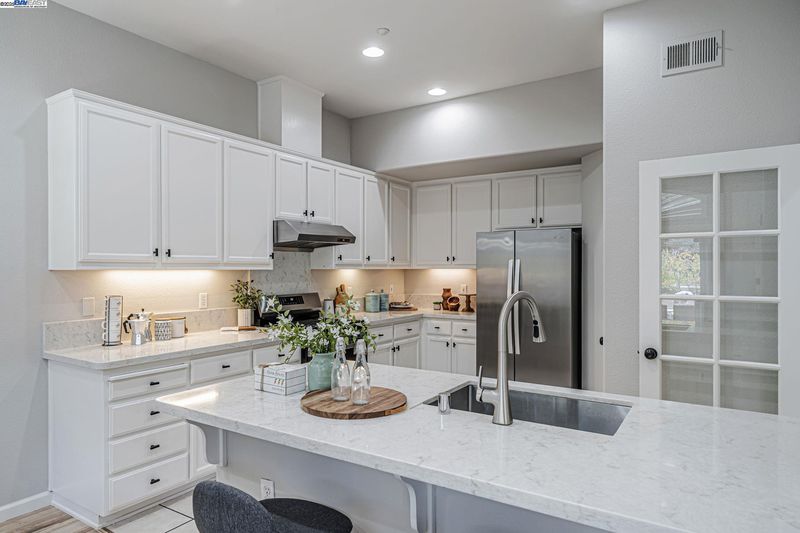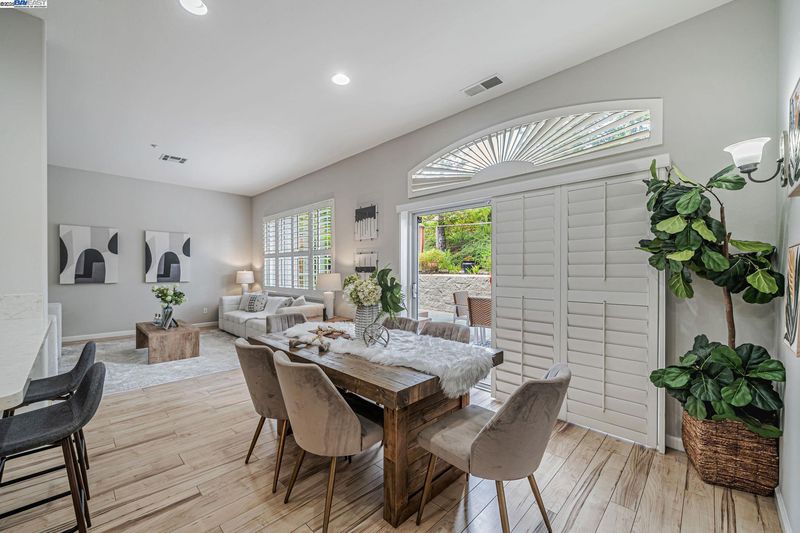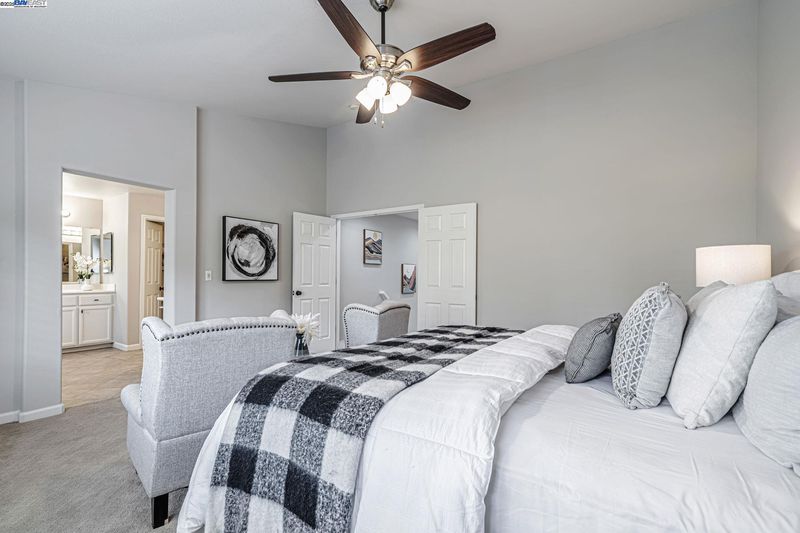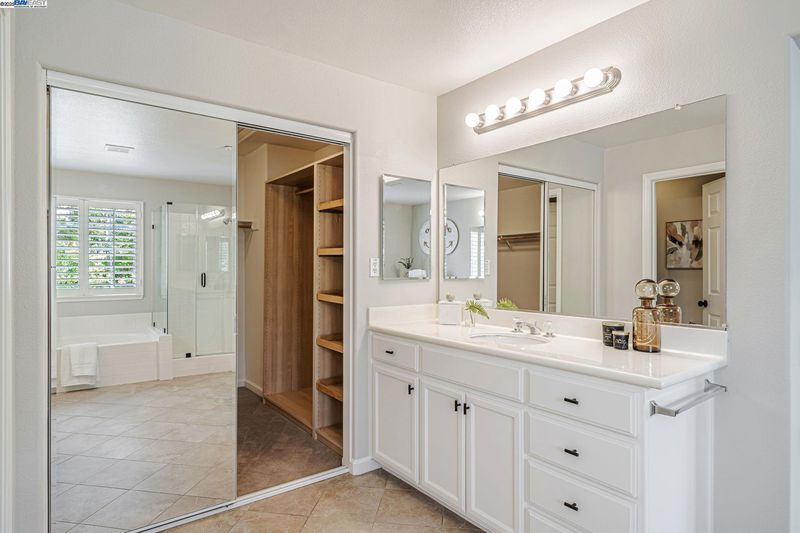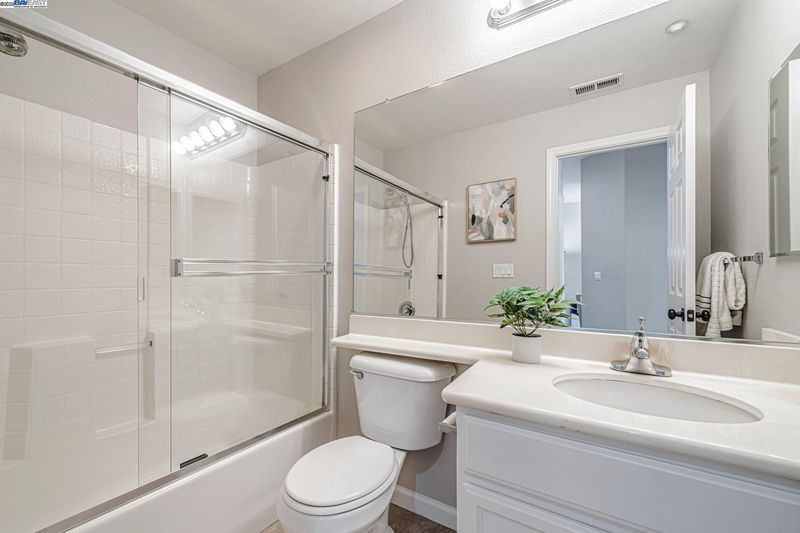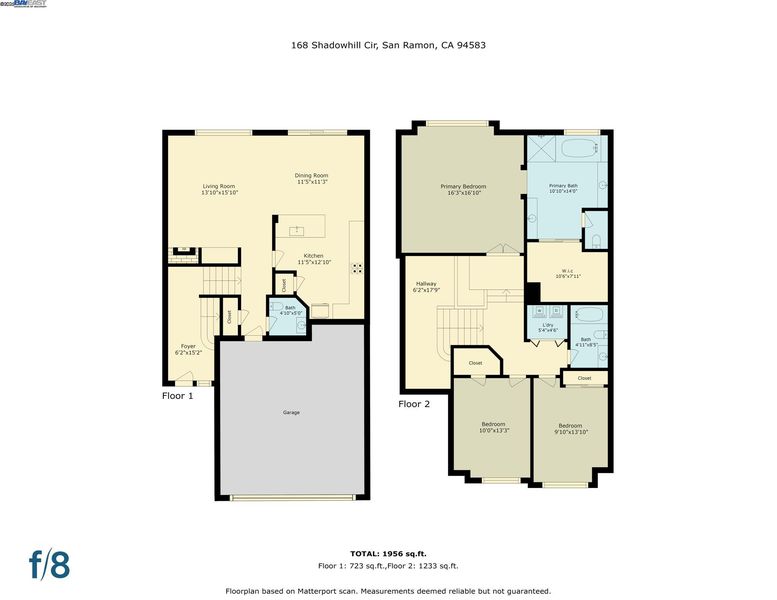
$1,199,638
1,812
SQ FT
$662
SQ/FT
168 Shadowhill Cir
@ Summertree Way - Cambrio, San Ramon
- 3 Bed
- 2.5 (2/1) Bath
- 2 Park
- 1,812 sqft
- San Ramon
-

-
Sat Sep 13, 1:00 pm - 4:00 pm
Soaring ceilings welcome you at 168 Shadowhill Circle, with vaulted ceilings in every bedroom and fresh interior paint throughout. The living room features a cozy gas fireplace, while the private backyard retreat offers a Trex deck and mature trees. Enjoy the convenience of a driveway and the savings of owned solar. The gourmet kitchen features white cabinets, quartz counters, walk-in pantry, and breakfast bar. The primary suite offers double-door entry, soaking tub, large shower, dual vanities, and a walk-in closet. Two additional bedrooms, hallway bath, and upstairs laundry add function, while plantation shutters and a hidden under-stair space bring charm. Located in the desirable Cambrio community with HOA pool, close to shops, dining, parks, 680, and top San Ramon schools!
-
Sun Sep 14, 1:00 pm - 4:00 pm
Soaring ceilings welcome you at 168 Shadowhill Circle, with vaulted ceilings in every bedroom and fresh interior paint throughout. The living room features a cozy gas fireplace, while the private backyard retreat offers a Trex deck and mature trees. Enjoy the convenience of a driveway and the savings of owned solar. The gourmet kitchen features white cabinets, quartz counters, walk-in pantry, and breakfast bar. The primary suite offers double-door entry, soaking tub, large shower, dual vanities, and a walk-in closet. Two additional bedrooms, hallway bath, and upstairs laundry add function, while plantation shutters and a hidden under-stair space bring charm. Located in the desirable Cambrio community with HOA pool, close to shops, dining, parks, 680, and top San Ramon schools!
Step inside and be welcomed by soaring 2-story ceilings at the entry and vaulted ceilings in every bedroom, creating an airy, light-filled atmosphere throughout. The living room centers around a cozy gas fireplace, perfect for relaxing evenings. Enjoy a rare private backyard with a Trex deck and a backdrop of mature trees—an inviting retreat for both quiet mornings and evening gatherings. A private driveway adds convenience, while owned solar offers energy efficiency and savings. The gourmet kitchen impresses with crisp white cabinetry, quartz countertops, a walk-in pantry, breakfast bar seating, and generous workspace for everyday meals or entertaining. The spacious primary suite shines with a grand double-door entry, spa-like soaking tub, large shower, dual vanities, and a walk-in closet. Upstairs you’ll also find two generously sized bedrooms, a hallway bath, and laundry. Fresh interior paint and timeless plantation shutters add style throughout, while a deep hideaway under the stairs provides clever extra storage. Located in the sought-after Cambrio community with HOA pool, this home combines comfort, convenience, and charm. Minutes to local shops, Danville downtown, dining, parks, 680 access, and award-winning San Ramon schools—this is the one you’ve been waiting for!
- Current Status
- New
- Original Price
- $1,199,638
- List Price
- $1,199,638
- On Market Date
- Sep 10, 2025
- Property Type
- Townhouse
- D/N/S
- Cambrio
- Zip Code
- 94583
- MLS ID
- 41110998
- APN
- 208511056
- Year Built
- 2000
- Stories in Building
- 2
- Possession
- Close Of Escrow
- Data Source
- MAXEBRDI
- Origin MLS System
- BAY EAST
Hidden Canyon Elementary School
Private K Preschool Early Childhood Center, Elementary, Coed
Students: NA Distance: 0.4mi
Twin Creeks Elementary School
Public K-5 Elementary
Students: 557 Distance: 0.6mi
Bella Vista Elementary
Public K-5
Students: 493 Distance: 0.9mi
Dorris-Eaton School, The
Private PK-8 Elementary, Coed
Students: 300 Distance: 1.1mi
Bollinger Canyon Elementary School
Public PK-5 Elementary
Students: 518 Distance: 1.5mi
Greenbrook Elementary School
Public K-5 Elementary
Students: 630 Distance: 1.6mi
- Bed
- 3
- Bath
- 2.5 (2/1)
- Parking
- 2
- Attached, Garage Door Opener
- SQ FT
- 1,812
- SQ FT Source
- Public Records
- Lot SQ FT
- 2,600.0
- Lot Acres
- 0.0597 Acres
- Pool Info
- None, Community
- Kitchen
- Dishwasher, Gas Range, Plumbed For Ice Maker, Free-Standing Range, Refrigerator, Dryer, Washer, Gas Water Heater, Breakfast Bar, Counter - Solid Surface, Stone Counters, Eat-in Kitchen, Disposal, Gas Range/Cooktop, Ice Maker Hookup, Kitchen Island, Range/Oven Free Standing, Updated Kitchen
- Cooling
- Ceiling Fan(s), Central Air
- Disclosures
- Nat Hazard Disclosure
- Entry Level
- 1
- Exterior Details
- Back Yard, Front Yard, Sprinklers Automatic, Low Maintenance
- Flooring
- Laminate, Tile, Carpet
- Foundation
- Fire Place
- Gas, Living Room
- Heating
- Forced Air, Natural Gas
- Laundry
- Dryer, Laundry Closet, Washer, Upper Level
- Upper Level
- 3 Bedrooms, 2 Baths, Primary Bedrm Suite - 1, Laundry Facility
- Main Level
- 0.5 Bath, Main Entry
- Views
- Hills, Trees/Woods
- Possession
- Close Of Escrow
- Architectural Style
- Contemporary
- Non-Master Bathroom Includes
- Shower Over Tub, Solid Surface, Tile
- Construction Status
- Existing
- Additional Miscellaneous Features
- Back Yard, Front Yard, Sprinklers Automatic, Low Maintenance
- Location
- Premium Lot, Private
- Roof
- Tile
- Water and Sewer
- Public
- Fee
- $155
MLS and other Information regarding properties for sale as shown in Theo have been obtained from various sources such as sellers, public records, agents and other third parties. This information may relate to the condition of the property, permitted or unpermitted uses, zoning, square footage, lot size/acreage or other matters affecting value or desirability. Unless otherwise indicated in writing, neither brokers, agents nor Theo have verified, or will verify, such information. If any such information is important to buyer in determining whether to buy, the price to pay or intended use of the property, buyer is urged to conduct their own investigation with qualified professionals, satisfy themselves with respect to that information, and to rely solely on the results of that investigation.
School data provided by GreatSchools. School service boundaries are intended to be used as reference only. To verify enrollment eligibility for a property, contact the school directly.
