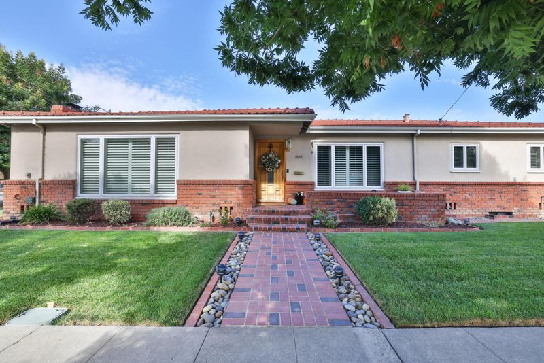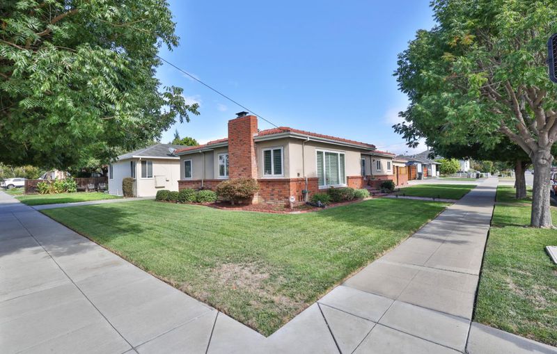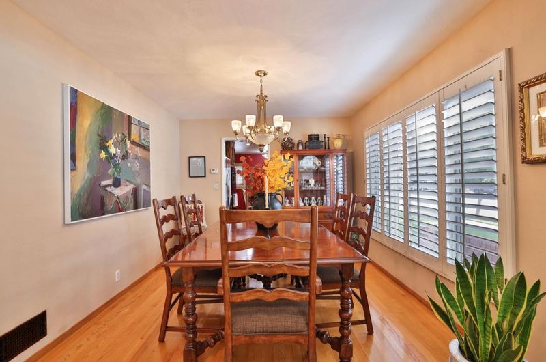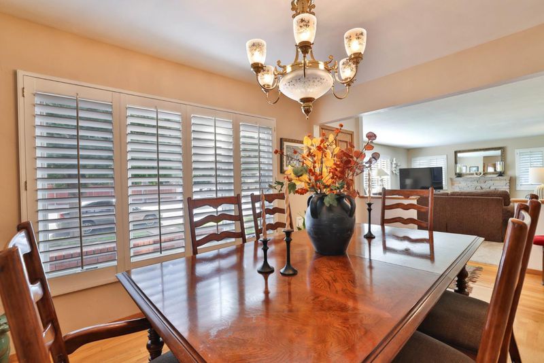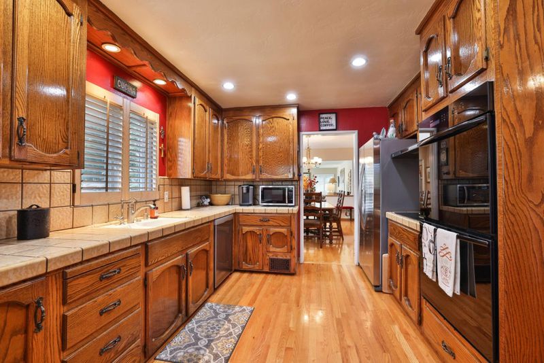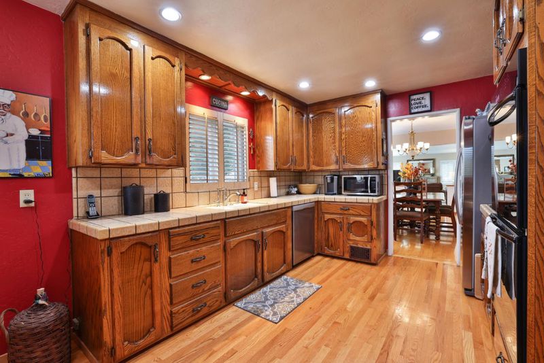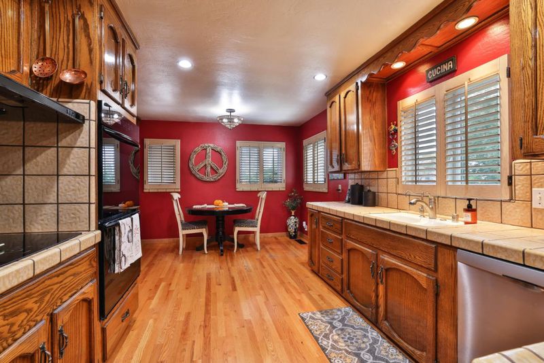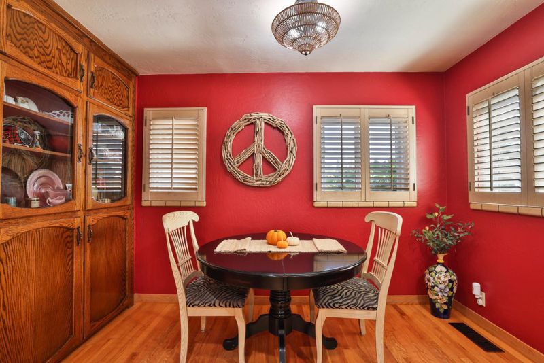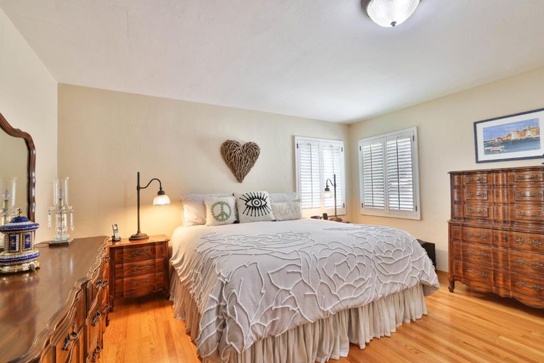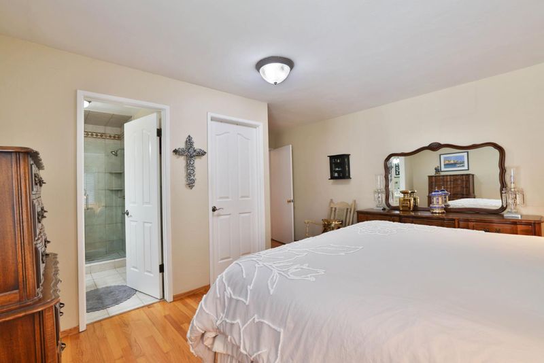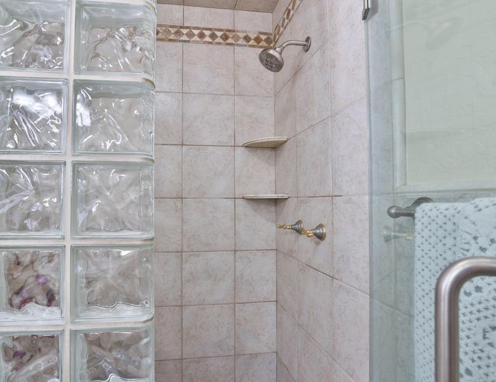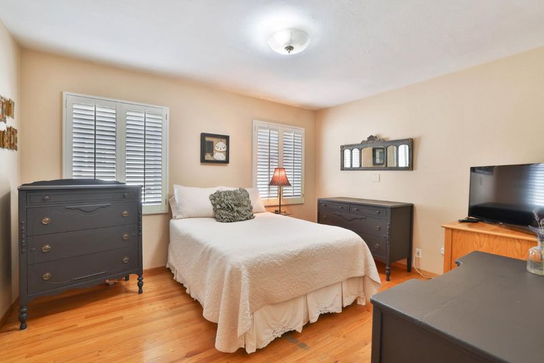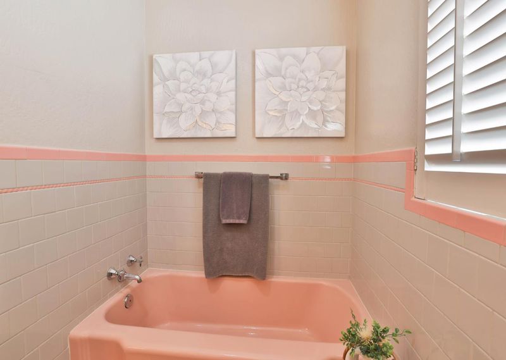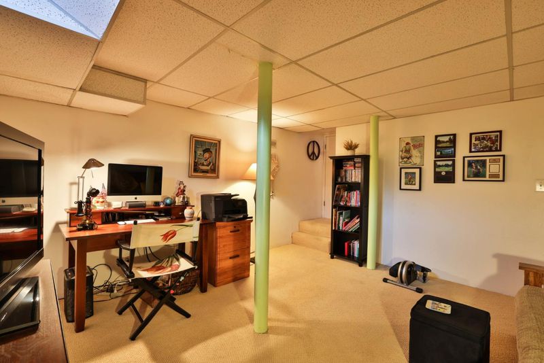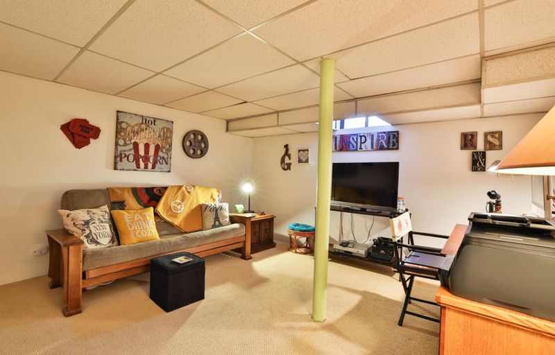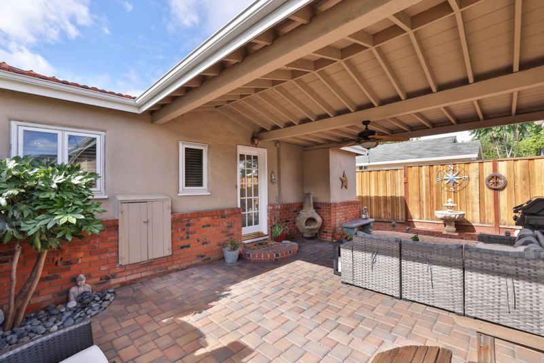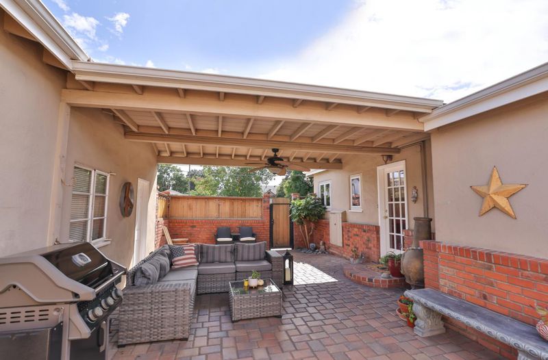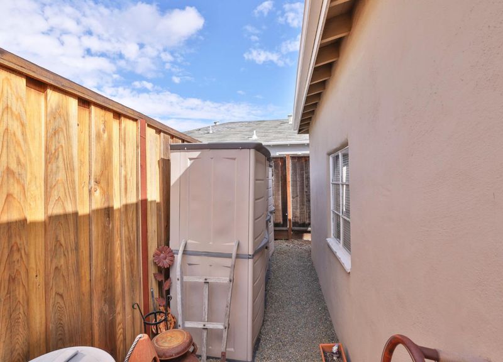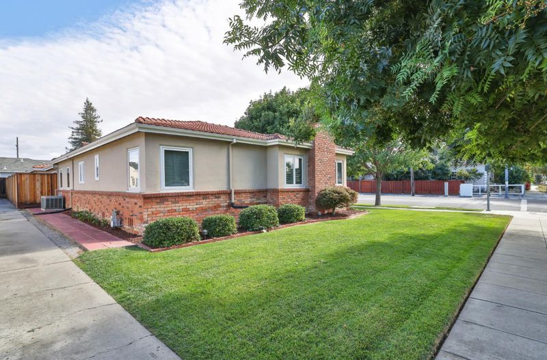
$1,398,888
1,644
SQ FT
$851
SQ/FT
805 East Taylor Street
@ N 17th St - 9 - Central San Jose, San Jose
- 3 Bed
- 2 Bath
- 2 Park
- 1,644 sqft
- SAN JOSE
-

Located in the heart of San Jose, this 3-bedroom, 2-bathroom single-family home offers 1,644 square feet of living space with an additional finished basement, providing extra storage and is perfect for an additional living area or home office. Boasting beautiful hardwood floors throughout, the home is adorned with dual-paned Anderson and Milgard windows, complemented by elegant plantation shutters. The home features two full bathrooms, including an ensuite master bath and a versatile second bath complete with both a shower and a tub. Experience year-round comfort with central air conditioning and heating. Step outside to a charming backyard with pavers, ideal for relaxation or entertaining. Enjoy seamless commuting with easy access to major highways and proximity to San Jose Airport. The vibrant local scene offers access to Japantown, a weekly farmers market, Downtown San Jose, an array of dining options, the SAP Center, light rail, Caltrain, and nearby parks.
- Days on Market
- 20 days
- Current Status
- Active
- Original Price
- $1,398,888
- List Price
- $1,398,888
- On Market Date
- Oct 23, 2025
- Property Type
- Single Family Home
- Area
- 9 - Central San Jose
- Zip Code
- 95112
- MLS ID
- ML82024565
- APN
- 249-17-021
- Year Built
- 1951
- Stories in Building
- 1
- Possession
- Unavailable
- Data Source
- MLSL
- Origin MLS System
- MLSListings, Inc.
Empire Gardens Elementary School
Public K-5 Elementary
Students: 291 Distance: 0.5mi
Grant Elementary School
Public K-5 Elementary
Students: 473 Distance: 0.5mi
Sunrise Middle
Charter 6-8
Students: 243 Distance: 0.7mi
Ace Inspire Academy
Charter 5-8
Students: 257 Distance: 0.8mi
Rocketship Discovery Prep
Charter K-5 Elementary, Coed
Students: 500 Distance: 0.8mi
San Jose High School
Public 9-12 Secondary
Students: 1054 Distance: 0.8mi
- Bed
- 3
- Bath
- 2
- Primary - Stall Shower(s), Shower and Tub, Tile
- Parking
- 2
- Detached Garage
- SQ FT
- 1,644
- SQ FT Source
- Unavailable
- Lot SQ FT
- 6,250.0
- Lot Acres
- 0.14348 Acres
- Kitchen
- Cooktop - Electric, Countertop - Tile, Dishwasher, Oven - Double, Refrigerator
- Cooling
- Central AC
- Dining Room
- Dining Area, Eat in Kitchen
- Disclosures
- Natural Hazard Disclosure
- Family Room
- Other
- Flooring
- Carpet, Hardwood, Tile
- Foundation
- Crawl Space
- Fire Place
- Other
- Heating
- Central Forced Air
- Laundry
- In Garage, Washer / Dryer
- Fee
- Unavailable
MLS and other Information regarding properties for sale as shown in Theo have been obtained from various sources such as sellers, public records, agents and other third parties. This information may relate to the condition of the property, permitted or unpermitted uses, zoning, square footage, lot size/acreage or other matters affecting value or desirability. Unless otherwise indicated in writing, neither brokers, agents nor Theo have verified, or will verify, such information. If any such information is important to buyer in determining whether to buy, the price to pay or intended use of the property, buyer is urged to conduct their own investigation with qualified professionals, satisfy themselves with respect to that information, and to rely solely on the results of that investigation.
School data provided by GreatSchools. School service boundaries are intended to be used as reference only. To verify enrollment eligibility for a property, contact the school directly.
