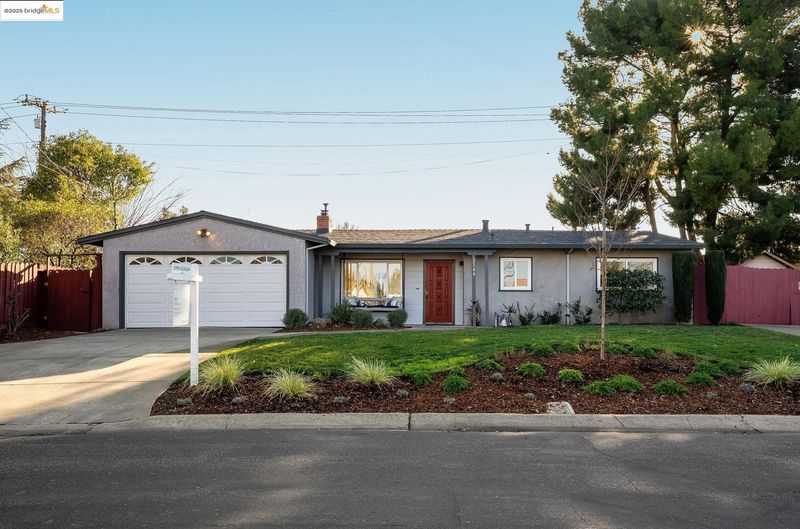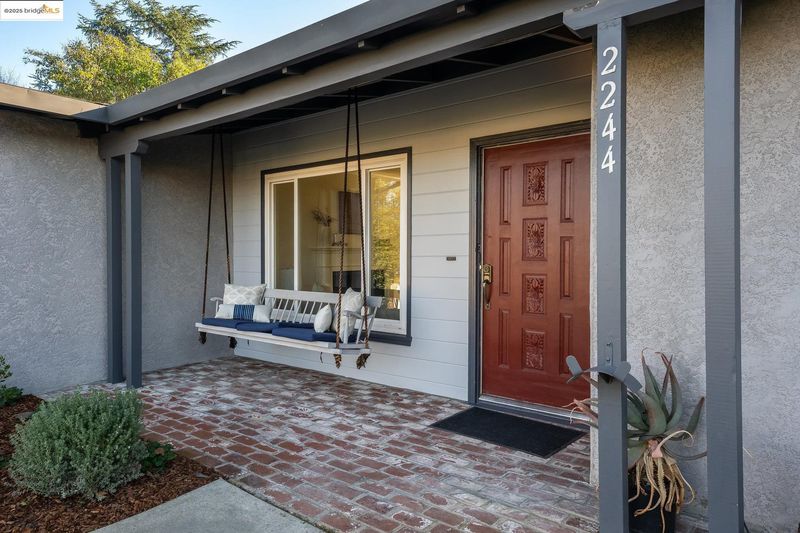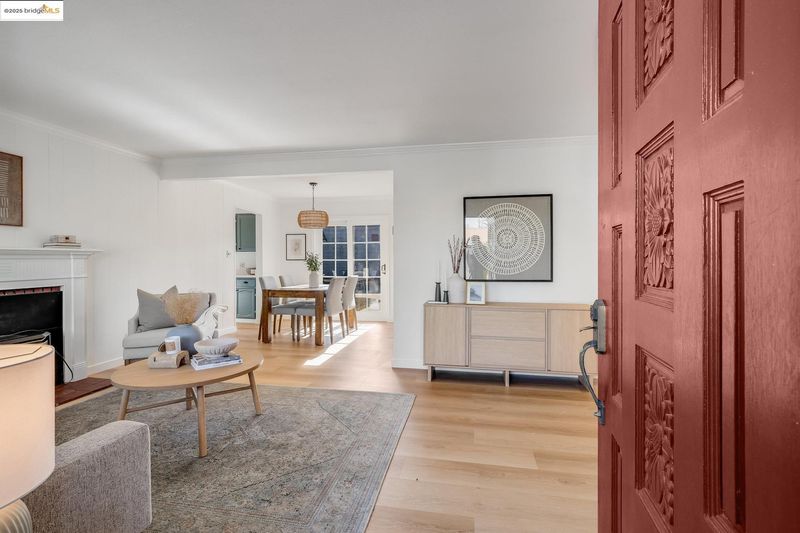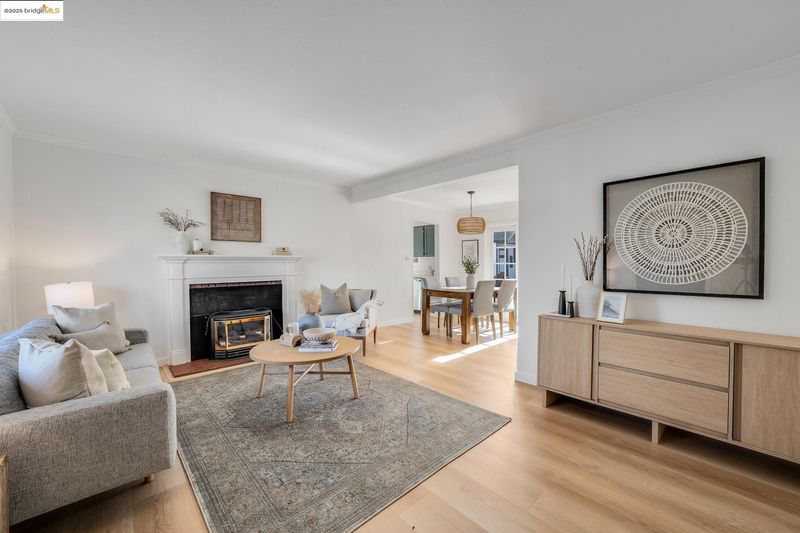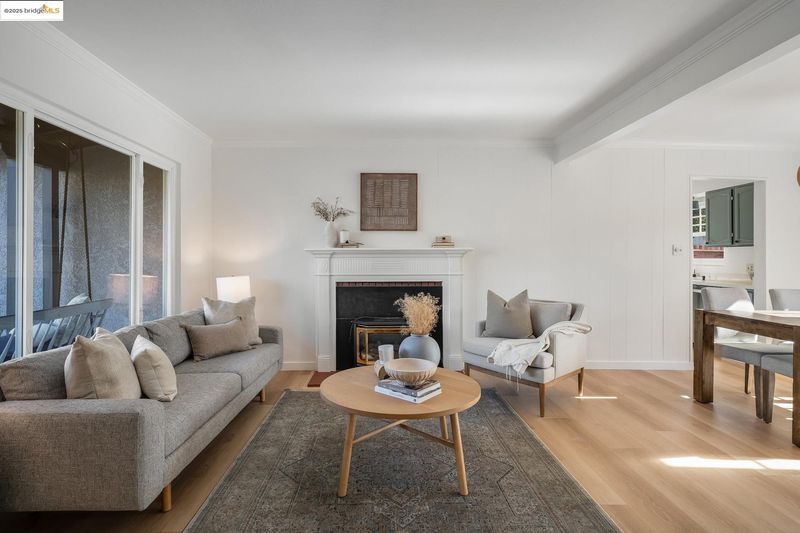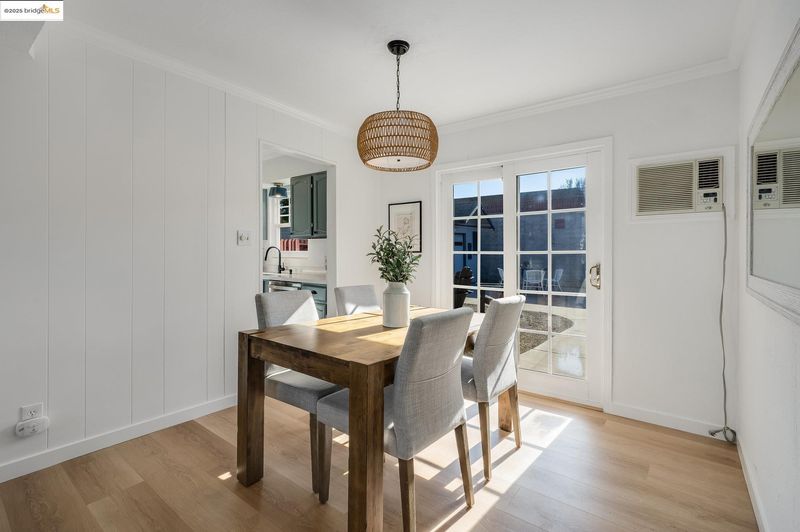
$775,000
1,105
SQ FT
$701
SQ/FT
2244 Sherman Dr
@ monument and Ram - Sherman Acre, Pleasant Hill
- 3 Bed
- 1 Bath
- 1 Park
- 1,105 sqft
- Pleasant Hill
-

-
Sun Jan 19, 1:00 pm - 4:00 pm
Great house!
Fall in love with this turn key and updated charmer in Pleasant Hill! Lovingly cared for by the same family for 30+ years this level-in ranch style home is brimming with extras, ease and efficiency. Enter through the level-in entry and you are greeted by an open living and dining room that seamlessly connect to the front and back yards. The galley style kitchen has a sunny eat-in nook and interior access to the garage. The living areas are flooded in natural light throughout with south facing windows and patio doors. Three spacious bedrooms with ample closet space all feel private and cozy. The updated bathroom has a storage vanity and walk-in shower. Superb extras include a large attached garage and a premium wide Lot with a second driveway that accesses the side yard perfect for RV/boat or ADU potential. Recent updates include new electric mini-split heat pumps with both heat and A/C with 2 zones, new flooring and quartz countertops. Lots of system upgrades including dual-pane windows, newer roof, irrigation and water heater. Super convenient location with great access to walkable restaurant options, stores and easy freeway access. Open this Sunday from 1-4pm.
- Current Status
- New
- Original Price
- $775,000
- List Price
- $775,000
- On Market Date
- Jan 17, 2025
- Property Type
- Detached
- D/N/S
- Sherman Acre
- Zip Code
- 94523
- MLS ID
- 41082851
- APN
- 1271230185
- Year Built
- 1951
- Stories in Building
- 1
- Possession
- COE
- Data Source
- MAXEBRDI
- Origin MLS System
- Bridge AOR
Spectrum Center-Fair Oaks Collaborative Camp
Private K-6 Coed
Students: NA Distance: 0.1mi
Fair Oaks Elementary School
Public K-5 Elementary, Coed
Students: 334 Distance: 0.3mi
Families First-Rose Manning Youth
Private K-12 Boarding, Nonprofit
Students: NA Distance: 0.4mi
Legacy Academy
Private 1-12 Religious, Nonprofit
Students: 36 Distance: 0.5mi
Sequoia Elementary School
Public K-5 Elementary
Students: 571 Distance: 0.6mi
Spectrum Center-Sequoia Campus
Private 6-8 Coed
Students: NA Distance: 0.6mi
- Bed
- 3
- Bath
- 1
- Parking
- 1
- Attached, Int Access From Garage, Off Street, Parking Spaces, RV/Boat Parking, Parking Lot, RV Storage, Garage Door Opener
- SQ FT
- 1,105
- SQ FT Source
- Public Records
- Lot SQ FT
- 7,350.0
- Lot Acres
- 0.17 Acres
- Pool Info
- None
- Kitchen
- Dishwasher, Disposal, Free-Standing Range, Refrigerator, Washer, Gas Water Heater, Breakfast Nook, Counter - Solid Surface, Eat In Kitchen, Garbage Disposal, Range/Oven Free Standing
- Cooling
- Heat Pump, Multi Units
- Disclosures
- Nat Hazard Disclosure, Disclosure Package Avail
- Entry Level
- Exterior Details
- Front Yard, Garden/Play, Side Yard, Landscape Front
- Flooring
- Tile, Other
- Foundation
- Fire Place
- Brick, Family Room, Wood Stove Insert
- Heating
- Heat Pump, Heat Pump-Air
- Laundry
- Dryer, Gas Dryer Hookup, In Garage
- Main Level
- 3 Bedrooms, 1 Bath, No Steps to Entry, Main Entry
- Possession
- COE
- Architectural Style
- Ranch
- Construction Status
- Existing
- Additional Miscellaneous Features
- Front Yard, Garden/Play, Side Yard, Landscape Front
- Location
- Premium Lot, Front Yard
- Roof
- Composition Shingles
- Water and Sewer
- Public
- Fee
- Unavailable
MLS and other Information regarding properties for sale as shown in Theo have been obtained from various sources such as sellers, public records, agents and other third parties. This information may relate to the condition of the property, permitted or unpermitted uses, zoning, square footage, lot size/acreage or other matters affecting value or desirability. Unless otherwise indicated in writing, neither brokers, agents nor Theo have verified, or will verify, such information. If any such information is important to buyer in determining whether to buy, the price to pay or intended use of the property, buyer is urged to conduct their own investigation with qualified professionals, satisfy themselves with respect to that information, and to rely solely on the results of that investigation.
School data provided by GreatSchools. School service boundaries are intended to be used as reference only. To verify enrollment eligibility for a property, contact the school directly.
