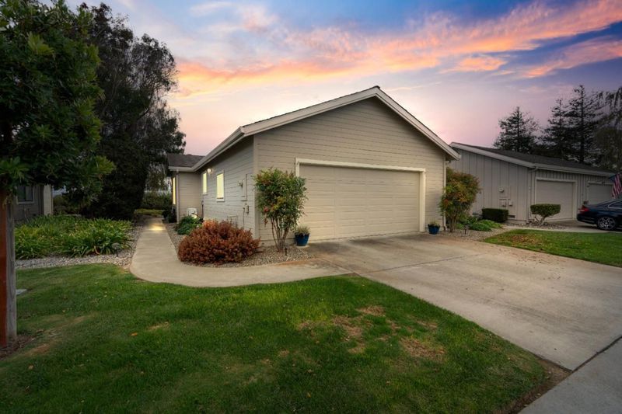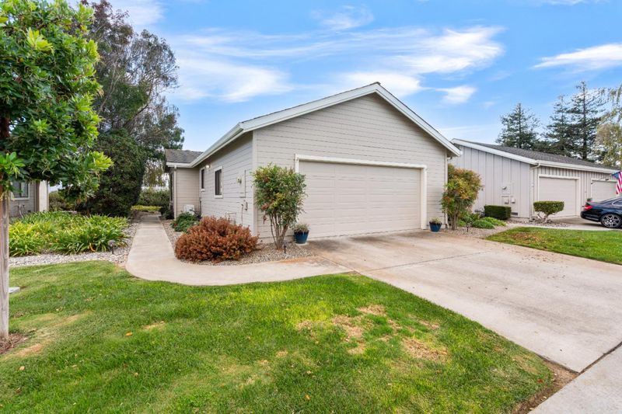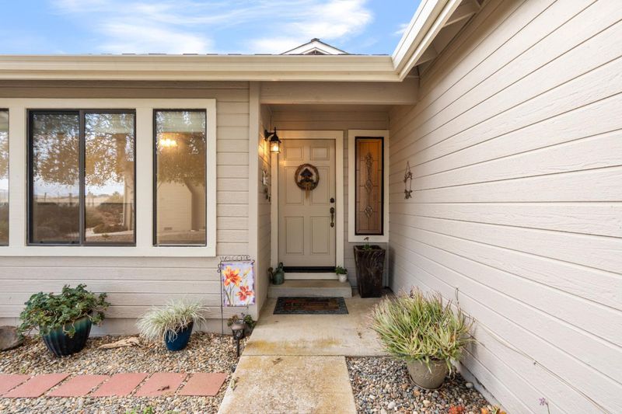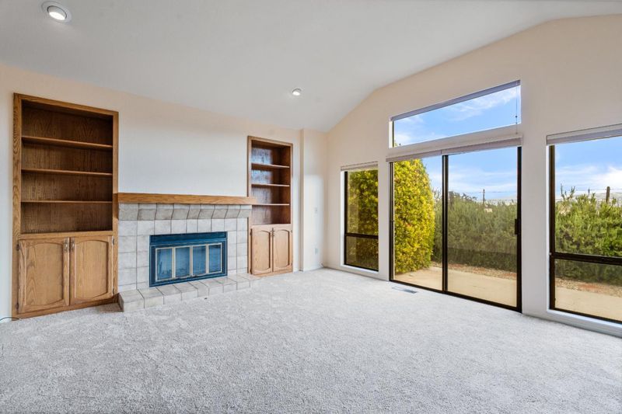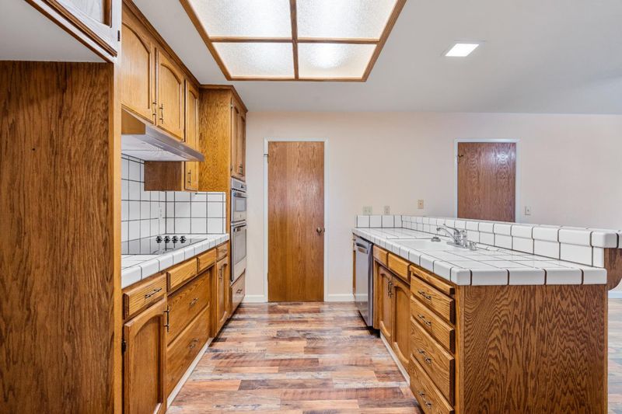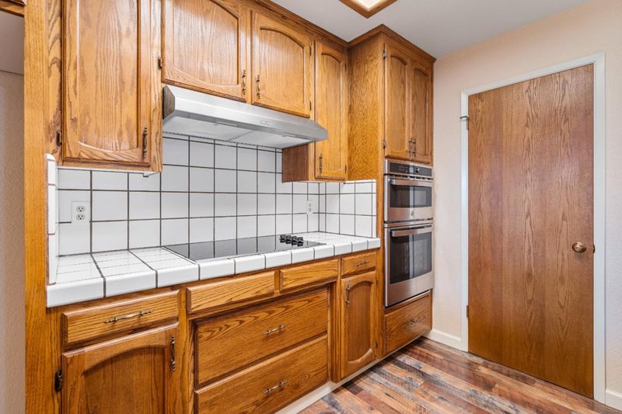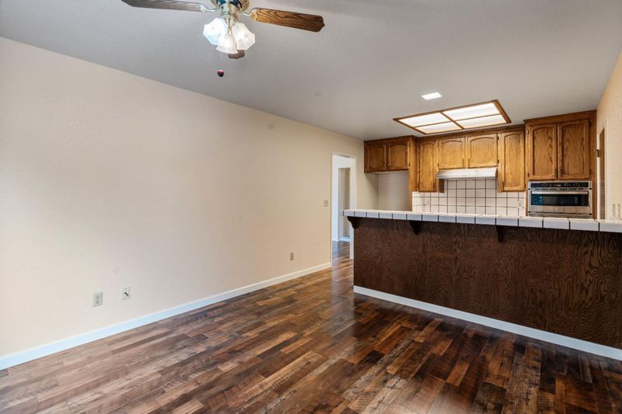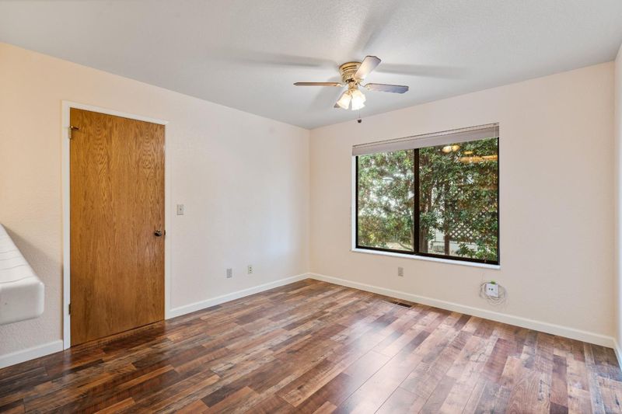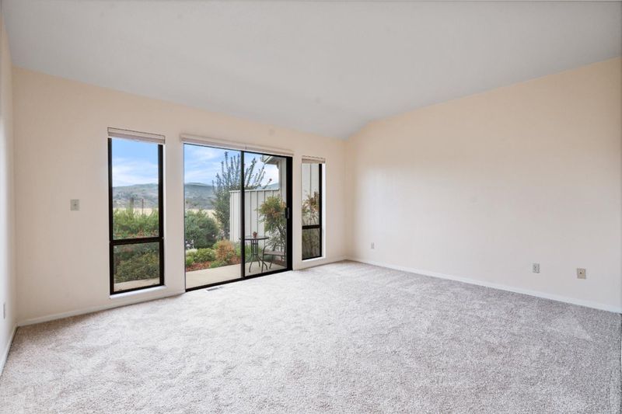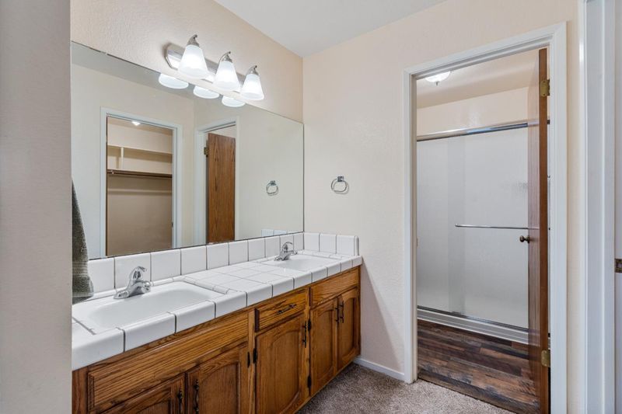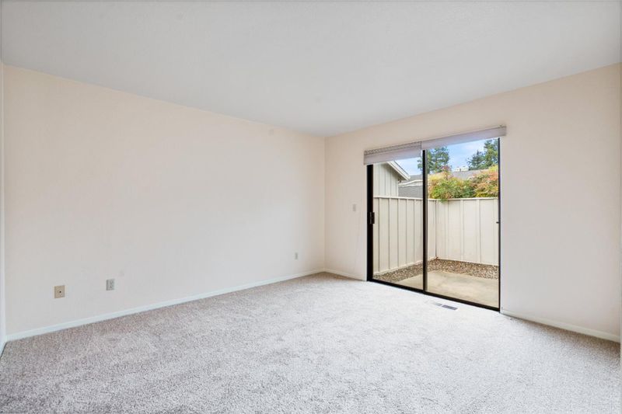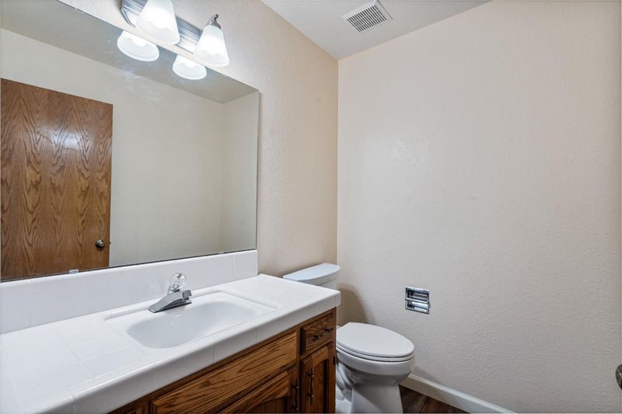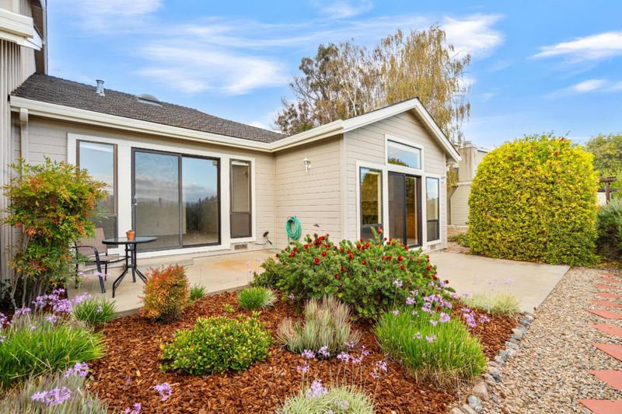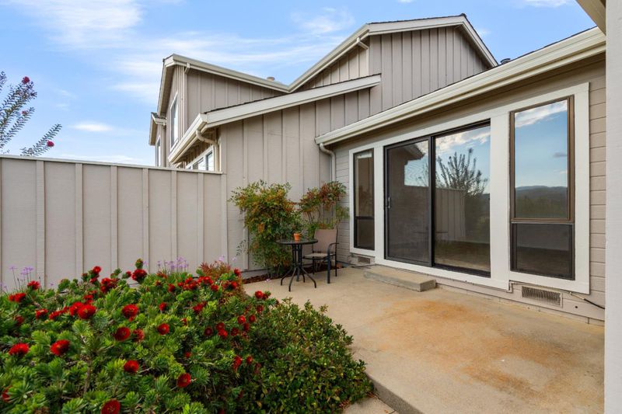
$709,900
1,693
SQ FT
$419
SQ/FT
729 Helen Drive
@ Duffin Drive - 186 - Ridgemark, Hollister
- 2 Bed
- 3 (2/1) Bath
- 2 Park
- 1,693 sqft
- HOLLISTER
-

Rare, single story "Bluff" townhouse with incredible Southside views of pasture, mountains and hills! Recent remodeling includes freshly painted interior, new carpeting, extensive "scratch resistant" laminate flooring, stainless-steel appliances in kitchen, new "chair high" Kohler toilets, rain glass shower door in primary bath, new water heater, updated light fixtures and ceiling fans, new air conditioning unit, newer furnace (2017), newer insulated garage door and belt-drive opener, custom copper foiled beveled glass at front entry. But wait! There's more! New water shut offs and supply lines, new faucets at laundry and exterior spigots, newer water softener (2023), new "double cell light filtering cellular shades" in all windows, extra storage in garage (and above). Garage even has an extra 220 outlet for home welding or? Primary bedroom, bath, and closet have an extra layer of sound deadening sheetrock added for extra quietness along common wall with neighbor. Call your Realtor today and come and see why this breath of fresh air just might be the one for you before it is too late!?
- Days on Market
- 4 days
- Current Status
- Active
- Original Price
- $709,900
- List Price
- $709,900
- On Market Date
- Oct 23, 2025
- Property Type
- Townhouse
- Area
- 186 - Ridgemark
- Zip Code
- 95023
- MLS ID
- ML82025736
- APN
- 020-710-027-000
- Year Built
- 1987
- Stories in Building
- 1
- Possession
- COE
- Data Source
- MLSL
- Origin MLS System
- MLSListings, Inc.
Southside Elementary School
Public K-8 Elementary
Students: 213 Distance: 0.4mi
Tres Pinos Elementary School
Public K-8 Elementary
Students: 108 Distance: 1.4mi
Pinnacles Community School
Public 8-12
Students: 13 Distance: 1.7mi
Cerra Vista Elementary School
Public K-5 Elementary
Students: 631 Distance: 1.7mi
Calvary Christian
Private K-12 Combined Elementary And Secondary, Religious, Coed
Students: 37 Distance: 2.0mi
Tres Pinos Christian
Private 1-12 Religious, Coed
Students: NA Distance: 2.1mi
- Bed
- 2
- Bath
- 3 (2/1)
- Double Sinks, Primary - Stall Shower(s), Shower over Tub - 1
- Parking
- 2
- Attached Garage, Gate / Door Opener, Guest / Visitor Parking
- SQ FT
- 1,693
- SQ FT Source
- Unavailable
- Lot SQ FT
- 3,615.0
- Lot Acres
- 0.082989 Acres
- Kitchen
- 220 Volt Outlet, Cooktop - Electric, Countertop - Tile, Dishwasher, Exhaust Fan, Garbage Disposal, Microwave, Oven - Built-In, Oven - Electric, Pantry
- Cooling
- Ceiling Fan, Central AC, Whole House / Attic Fan
- Dining Room
- Breakfast Bar, Breakfast Nook, Formal Dining Room
- Disclosures
- Natural Hazard Disclosure
- Family Room
- No Family Room
- Flooring
- Carpet, Laminate
- Foundation
- Concrete Perimeter
- Fire Place
- Living Room, Wood Burning
- Heating
- Central Forced Air - Gas
- Laundry
- Electricity Hookup (110V), Electricity Hookup (220V), Inside, Tub / Sink
- Views
- Hills, Mountains, Pasture
- Possession
- COE
- * Fee
- $365
- Name
- Ridgemark Bluff's
- *Fee includes
- Common Area Electricity, Exterior Painting, Insurance - Common Area, Insurance - Structure, Landscaping / Gardening, Maintenance - Common Area, Management Fee, Reserves, and Roof
MLS and other Information regarding properties for sale as shown in Theo have been obtained from various sources such as sellers, public records, agents and other third parties. This information may relate to the condition of the property, permitted or unpermitted uses, zoning, square footage, lot size/acreage or other matters affecting value or desirability. Unless otherwise indicated in writing, neither brokers, agents nor Theo have verified, or will verify, such information. If any such information is important to buyer in determining whether to buy, the price to pay or intended use of the property, buyer is urged to conduct their own investigation with qualified professionals, satisfy themselves with respect to that information, and to rely solely on the results of that investigation.
School data provided by GreatSchools. School service boundaries are intended to be used as reference only. To verify enrollment eligibility for a property, contact the school directly.
