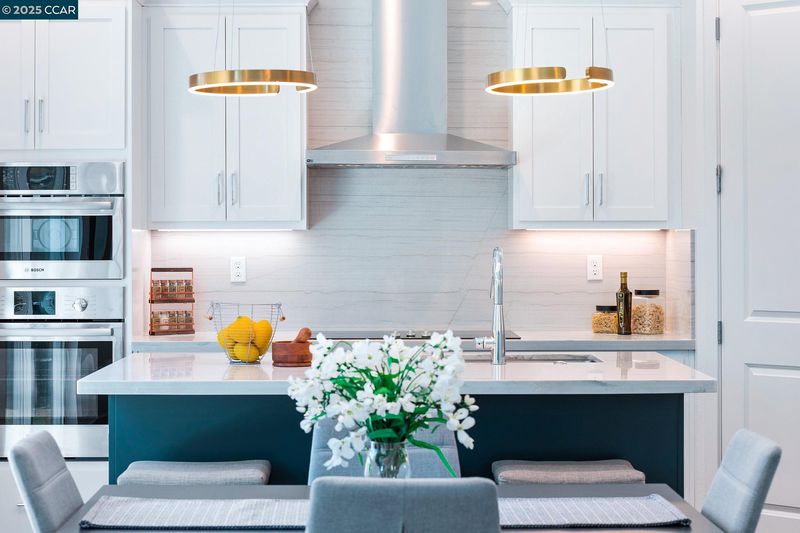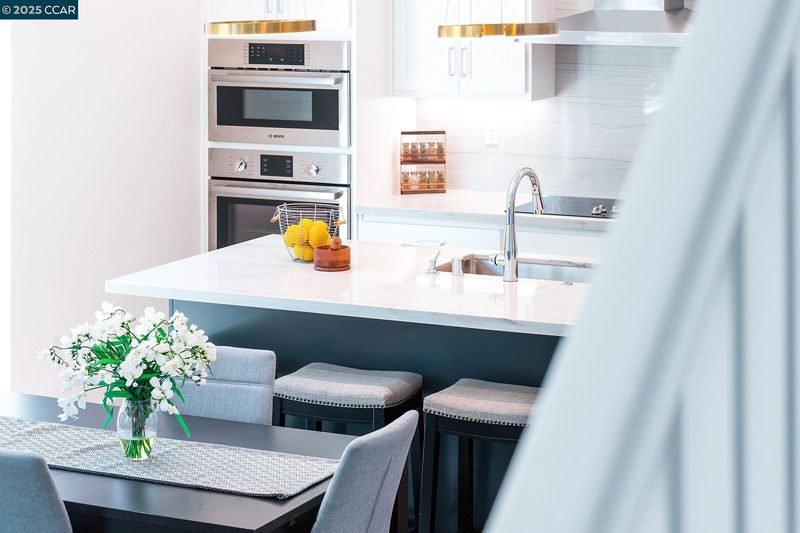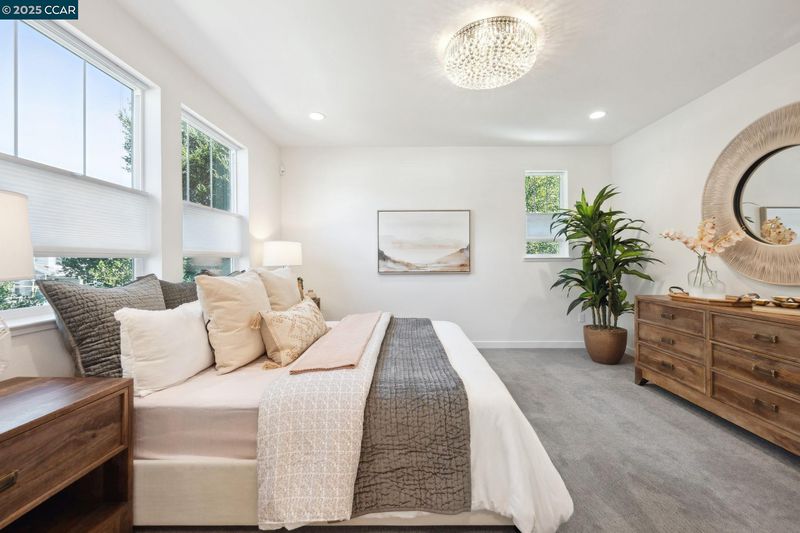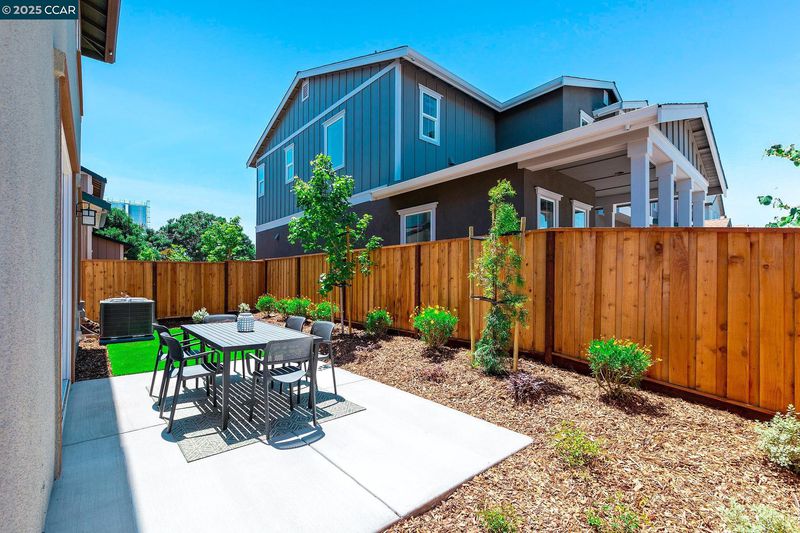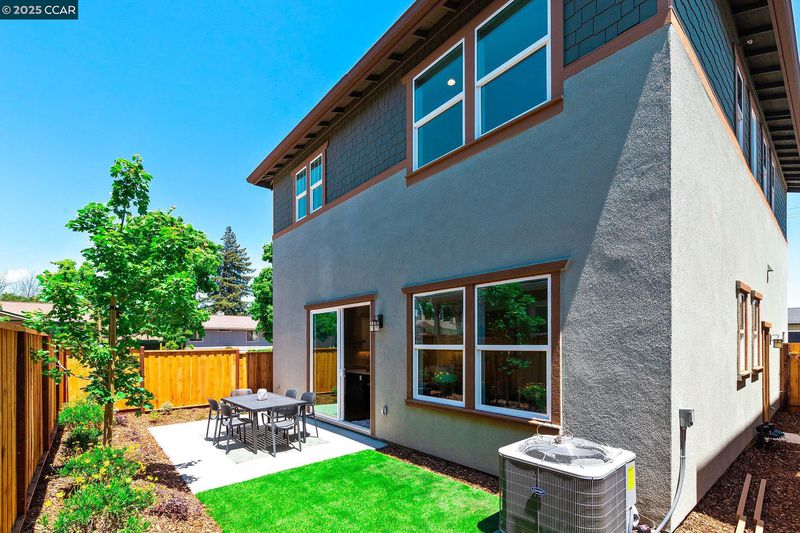
$1,171,000
2,078
SQ FT
$564
SQ/FT
53 Riverbend Lane
@ Lakeville St - Not Listed, Petaluma
- 4 Bed
- 3.5 (3/1) Bath
- 1 Park
- 2,078 sqft
- Petaluma
-

Studio ADU Included with Home! perfect for generating rental income, hosting extended guests, or using as a private office or studio. This beautifully designed 1,800 sq ft home offers 3 spacious bedrooms, 2.5 bathrooms and a 278 sq ft ADU with its own kitchenette and bathroom, perfectly suited for both relaxed living and effortless entertaining. Expansive windows and an open floor plan bathe the interiors in natural light, creating a bright, inviting atmosphere. Residents will also enjoy convenient access to a newly developed community park and walking trail, seamlessly connecting them to the heart of Petaluma’s vibrant downtown, known for its acclaimed restaurants, craft breweries, and unique boutique shopping. Please note: Photos are of the model home with the same floor plan. Only 3 homes remain—contact us today for pricing and availability.
- Current Status
- New
- Original Price
- $1,171,000
- List Price
- $1,171,000
- On Market Date
- May 12, 2025
- Property Type
- Detached
- D/N/S
- Not Listed
- Zip Code
- 94952
- MLS ID
- 41097145
- APN
- Year Built
- 2025
- Stories in Building
- 2
- Possession
- COE
- Data Source
- MAXEBRDI
- Origin MLS System
- CONTRA COSTA
Petaluma Accelerated Charter
Charter 7-8
Students: 110 Distance: 0.3mi
McKinley Elementary School
Public K-6 Elementary, Coed
Students: 331 Distance: 0.4mi
Live Oak Charter School
Charter K-8 Elementary
Students: 293 Distance: 0.5mi
San Antonio High (Continuation) School
Public 9-12 Continuation
Students: 84 Distance: 0.6mi
Valley Oaks Elementary (Alternative) School
Public K-6 Alternative
Students: 1 Distance: 0.6mi
Valley Oaks High (Alternative) School
Public 7-12 Alternative
Students: 36 Distance: 0.6mi
- Bed
- 4
- Bath
- 3.5 (3/1)
- Parking
- 1
- Attached, Garage Door Opener
- SQ FT
- 2,078
- SQ FT Source
- Builder
- Lot SQ FT
- 4,025.0
- Lot Acres
- 0.09 Acres
- Pool Info
- None
- Kitchen
- Electric Range, Microwave, Oven, Electric Water Heater, Counter - Solid Surface, Counter - Stone, Electric Range/Cooktop, Island, Oven Built-in, Pantry
- Cooling
- Zoned, Heat Pump
- Disclosures
- Nat Hazard Disclosure, Disclosure Package Avail
- Entry Level
- Exterior Details
- Backyard, Back Yard, Front Yard, Sprinklers Automatic, Sprinklers Front, Landscape Front
- Flooring
- Hardwood, Tile, Carpet
- Foundation
- Fire Place
- None
- Heating
- Electric, Zoned, Heat Pump
- Laundry
- 220 Volt Outlet, Hookups Only, Laundry Room, Electric
- Main Level
- 1 Bedroom, 1.5 Baths, Main Entry
- Possession
- COE
- Architectural Style
- Cottage
- Non-Master Bathroom Includes
- Shower Over Tub, Solid Surface, Stall Shower, Tile, Tub, Walk-In Closet, Window
- Construction Status
- Under Construction
- Additional Miscellaneous Features
- Backyard, Back Yard, Front Yard, Sprinklers Automatic, Sprinklers Front, Landscape Front
- Location
- Corner Lot, Level, Landscape Front
- Roof
- Composition Shingles
- Water and Sewer
- Public
- Fee
- $238
MLS and other Information regarding properties for sale as shown in Theo have been obtained from various sources such as sellers, public records, agents and other third parties. This information may relate to the condition of the property, permitted or unpermitted uses, zoning, square footage, lot size/acreage or other matters affecting value or desirability. Unless otherwise indicated in writing, neither brokers, agents nor Theo have verified, or will verify, such information. If any such information is important to buyer in determining whether to buy, the price to pay or intended use of the property, buyer is urged to conduct their own investigation with qualified professionals, satisfy themselves with respect to that information, and to rely solely on the results of that investigation.
School data provided by GreatSchools. School service boundaries are intended to be used as reference only. To verify enrollment eligibility for a property, contact the school directly.

