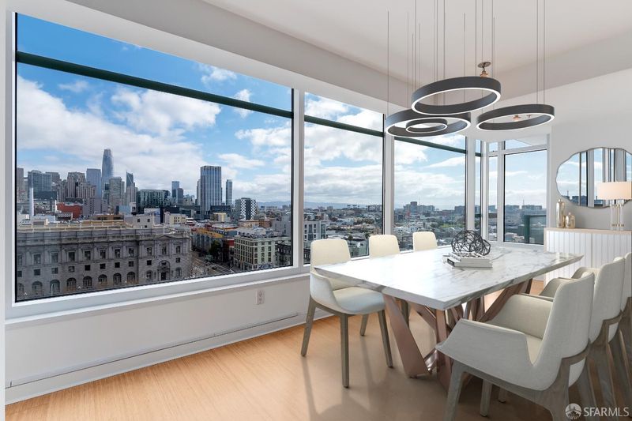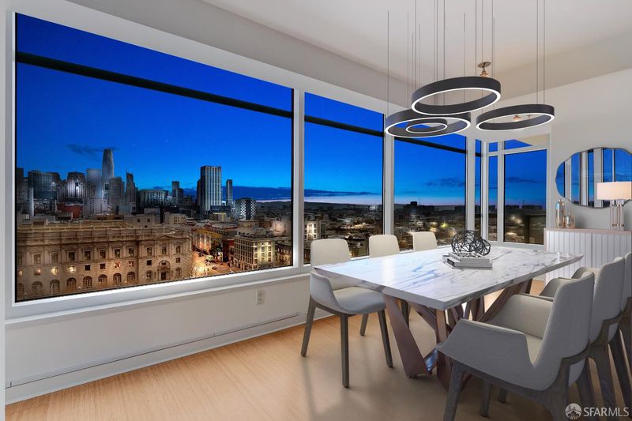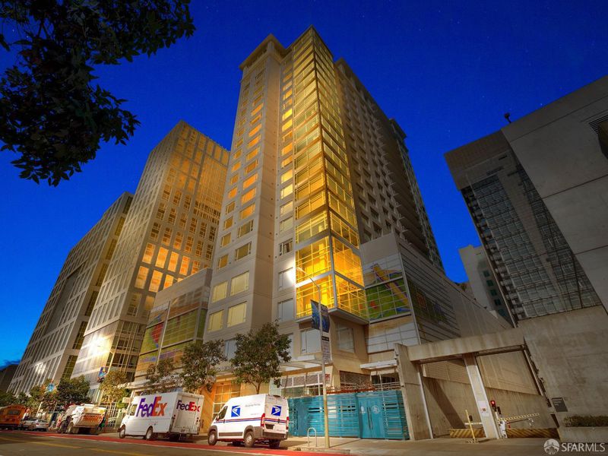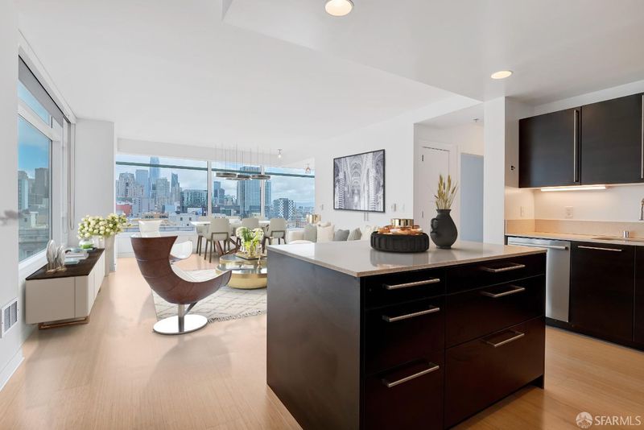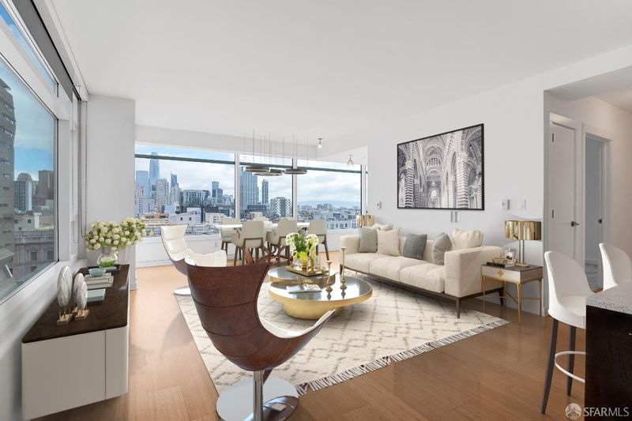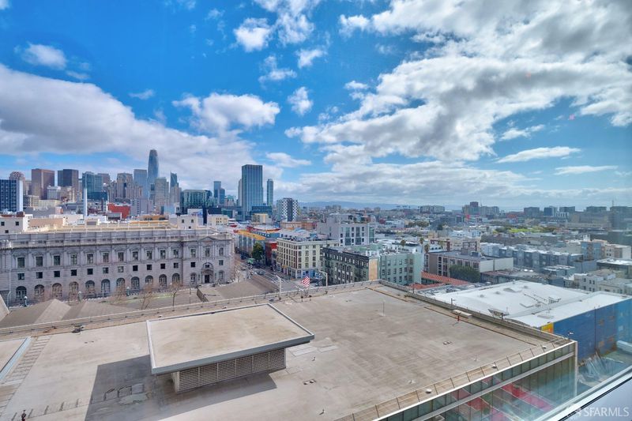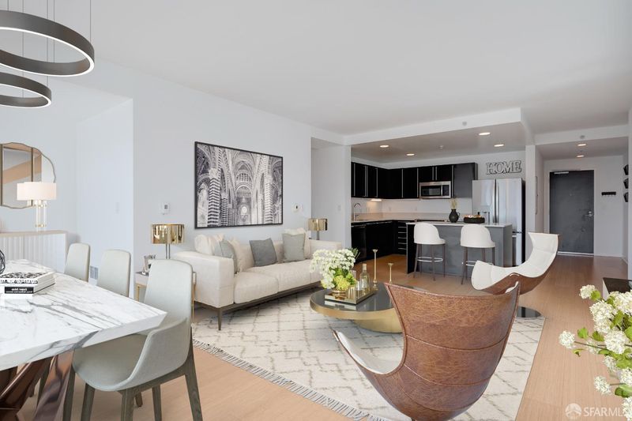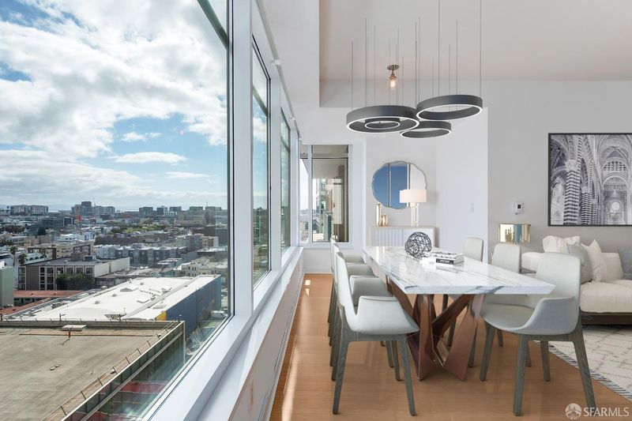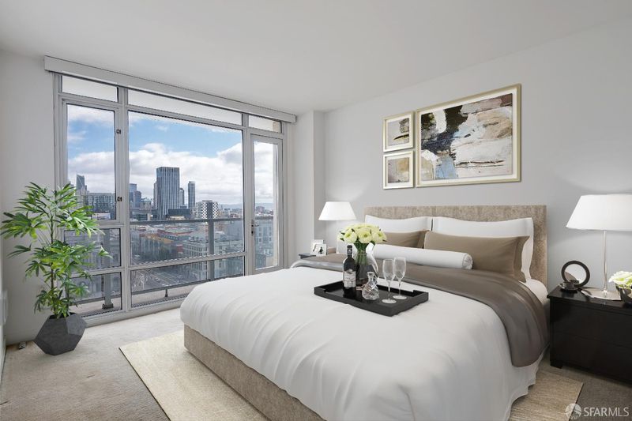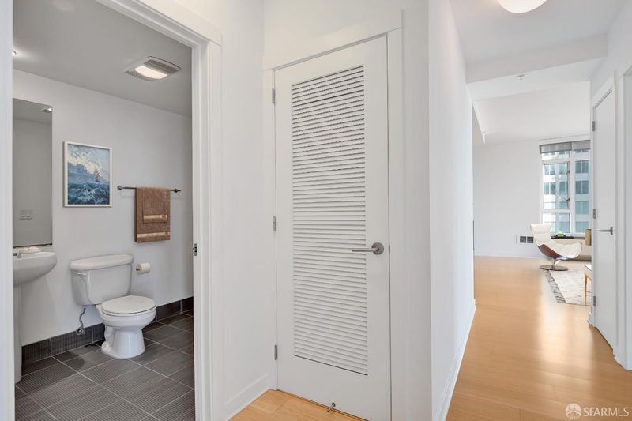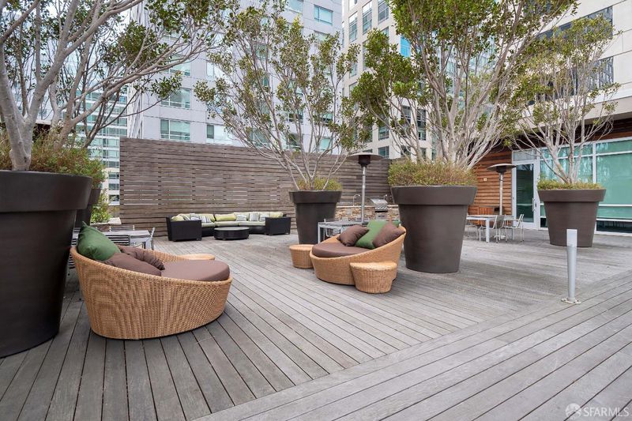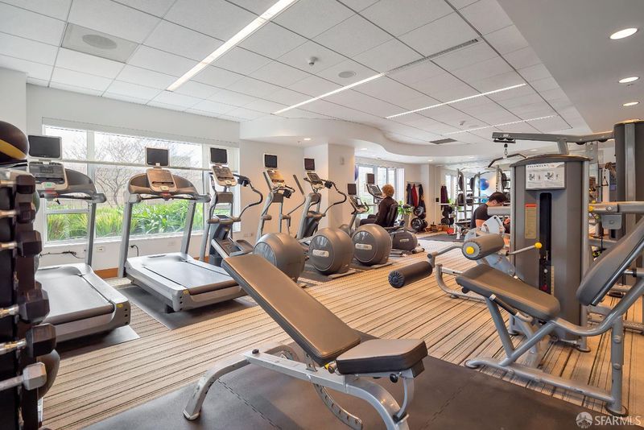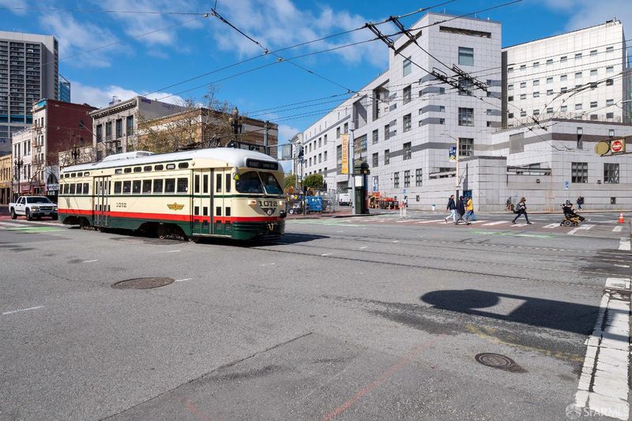
$939,000
1,184
SQ FT
$793
SQ/FT
1160 Mission St, #1008
@ 8th St - 9 - South of Market, San Francisco
- 2 Bed
- 2 Bath
- 1 Park
- 1,184 sqft
- San Francisco
-

Experience breathtaking jetliner views of the San Francisco skyline from this stunning, modern, and technologically advanced high-rise condominium. Boasting 2 bedrooms and 2 full baths (including 1 en-suite), this luxurious unit offers a spacious open floor plan accentuated by expansive windows, flooding the space with natural light. The chef's kitchen, adorned with Bosch appliances, Studio Becker cabinetry, and Cambria quartz countertops, exudes elegance and functionality. Light wood floors add a touch of chic sophistication throughout. Relish in the comfort of the primary bedroom with its panoramic views of the San Francisco skyline and ample walk-in closet. The en-suite primary bathroom features a custom Studio Becker double vanity with quartz countertops and a luxurious walk-in shower. Indulge in resort-style living with an array of amenities including twice-monthly in-unit housekeeping, a fitness center, outdoor spa, lounge area with fire pit, dining area with built-in BBQ, community club room, 24-hour attended lobby, coffee bar, and additional guest parkingall included in the HOA dues. Experience the epitome of modern urban living in this exceptional condominium.
- Days on Market
- 13 days
- Current Status
- Active
- Original Price
- $939,000
- List Price
- $939,000
- On Market Date
- Apr 23, 2024
- Property Type
- Condominium
- District
- 9 - South of Market
- Zip Code
- 94103
- MLS ID
- 424026804
- APN
- 3702-136
- Year Built
- 2008
- Stories in Building
- 23
- Number of Units
- 246
- Possession
- Close Of Escrow
- Data Source
- SFAR
- Origin MLS System
De Marillac Academy
Private 4-8 Elementary, Religious, Coed
Students: 118 Distance: 0.2mi
San Francisco City Academy
Private K-8 Alternative, Elementary, Religious, Coed
Students: 118 Distance: 0.3mi
AltSchool - SOMA
Private 6-9 Coed
Students: 30 Distance: 0.3mi
AltSchool SOMA
Private 6-8 Coed
Students: 25 Distance: 0.3mi
Carmichael (Bessie)/Fec
Public K-8 Elementary
Students: 625 Distance: 0.4mi
Presidio Knolls School
Private PK-5
Students: 380 Distance: 0.4mi
- Bed
- 2
- Bath
- 2
- Tub w/Shower Over
- Parking
- 1
- Covered, Enclosed, EV Charging, Side-by-Side
- SQ FT
- 1,184
- SQ FT Source
- Unavailable
- Lot SQ FT
- 43,557.0
- Lot Acres
- 0.9999 Acres
- Kitchen
- Island, Kitchen/Family Combo, Quartz Counter
- Dining Room
- Dining/Family Combo, Dining/Living Combo, Formal Area
- Exterior Details
- Balcony, BBQ Built-In, Entry Gate, Fire Pit, Kitchen, Uncovered Courtyard
- Family Room
- Great Room, View
- Living Room
- Cathedral/Vaulted, Great Room, View
- Flooring
- Tile, Wood
- Heating
- Central, MultiZone
- Laundry
- Laundry Closet, Stacked Only
- Main Level
- Bedroom(s), Dining Room, Family Room, Full Bath(s), Kitchen, Living Room, Primary Bedroom
- Views
- Bay, Bay Bridge, City Lights, Panoramic, San Francisco
- Possession
- Close Of Escrow
- Architectural Style
- Modern/High Tech
- Special Listing Conditions
- None
- * Fee
- $1,134
- Name
- Soma Grand HOA
- *Fee includes
- Common Areas, Door Person, Elevator, Insurance on Structure, Maintenance Exterior, Maintenance Grounds, Management, Recreation Facility, Roof, Security, Sewer, and Trash
MLS and other Information regarding properties for sale as shown in Theo have been obtained from various sources such as sellers, public records, agents and other third parties. This information may relate to the condition of the property, permitted or unpermitted uses, zoning, square footage, lot size/acreage or other matters affecting value or desirability. Unless otherwise indicated in writing, neither brokers, agents nor Theo have verified, or will verify, such information. If any such information is important to buyer in determining whether to buy, the price to pay or intended use of the property, buyer is urged to conduct their own investigation with qualified professionals, satisfy themselves with respect to that information, and to rely solely on the results of that investigation.
School data provided by GreatSchools. School service boundaries are intended to be used as reference only. To verify enrollment eligibility for a property, contact the school directly.
