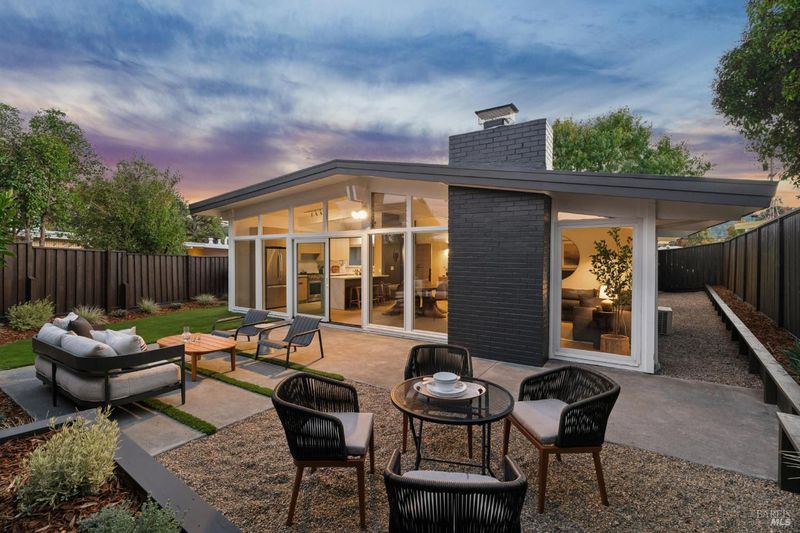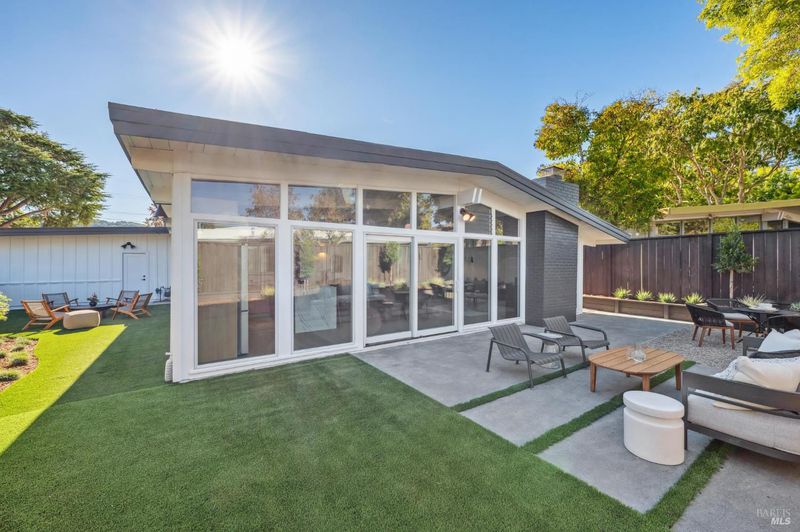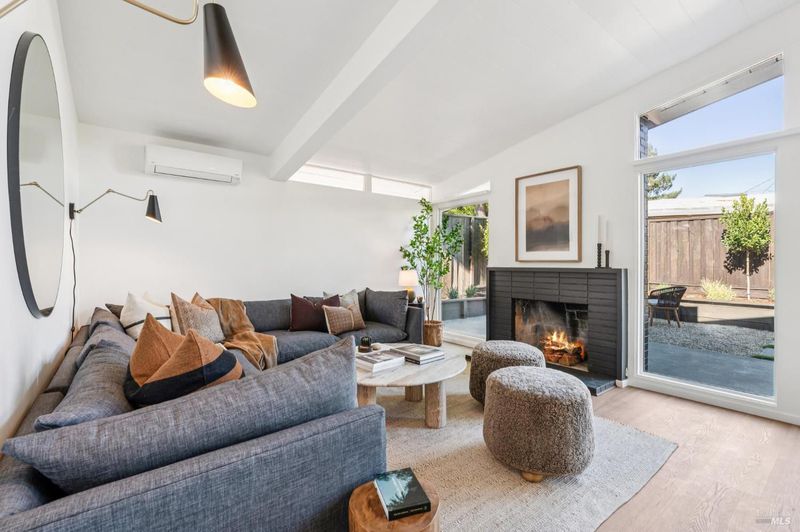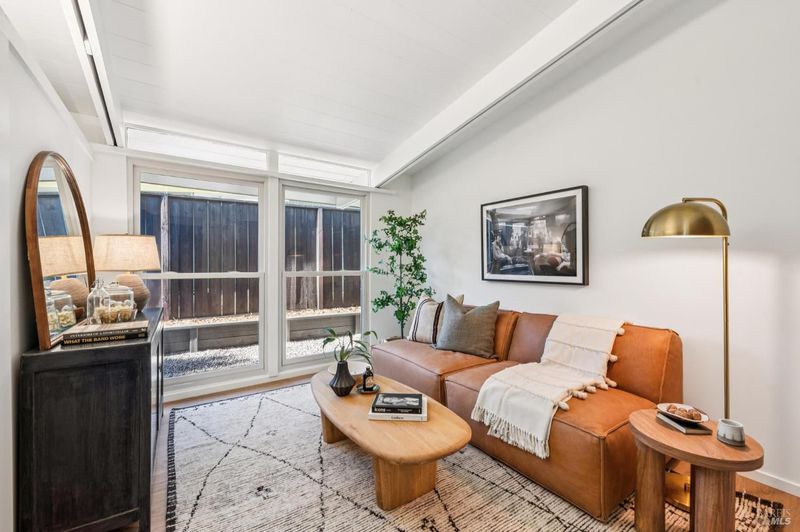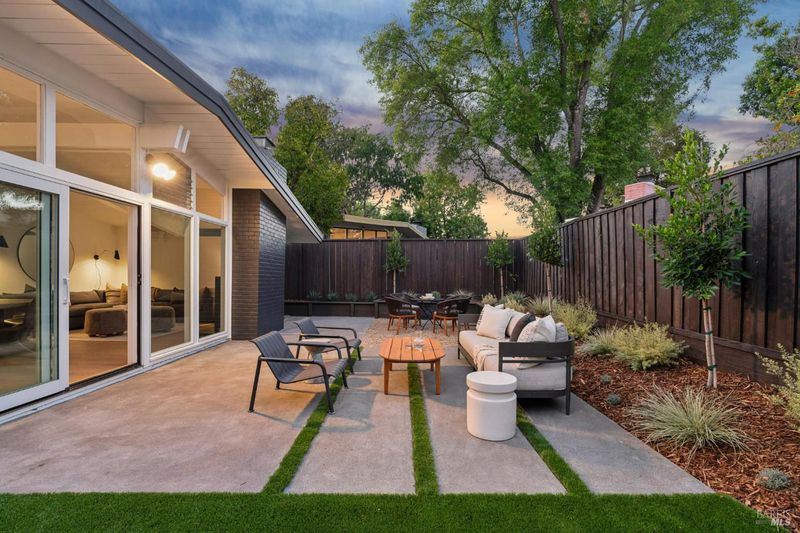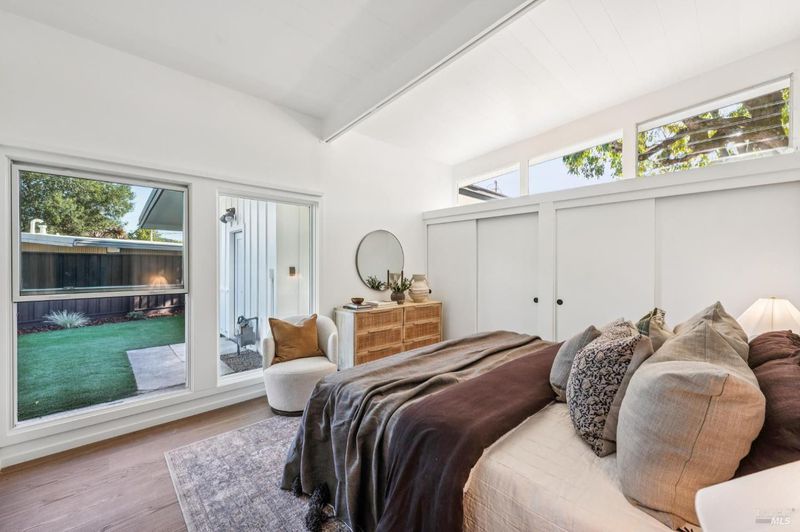
$1,399,000
1,449
SQ FT
$965
SQ/FT
364 Hyacinth Way
@ Hickory Lane - San Rafael
- 4 Bed
- 2 Bath
- 4 Park
- 1,449 sqft
- San Rafael
-

Sophisticated style meets effortless living at 364 Hyacinth. This fully remodeled, single-level Alliance home showcases timeless design, abundant natural light, and seamless indoor-outdoor flow. The open-concept layout is ideal for entertaining, featuring a beautiful modern kitchen, spacious living areas, and direct access to a flat, private backyard. With four bedrooms and two full bathrooms on one level, low-maintenance landscaping, and a two-car garage, every detail offers comfort and ease. Ideally located in the Terra Linda flats close to Highway 101, shopping, highly regarded Miller Creek School District, and scenic trails 364 Hyacinth is move-in ready for its next fortunate owner.
- Days on Market
- 6 days
- Current Status
- Active
- Original Price
- $1,399,000
- List Price
- $1,399,000
- On Market Date
- Oct 29, 2025
- Property Type
- Single Family Residence
- Area
- San Rafael
- Zip Code
- 94903
- MLS ID
- 325094760
- APN
- 178-184-15
- Year Built
- 1954
- Stories in Building
- Unavailable
- Possession
- Close Of Escrow
- Data Source
- BAREIS
- Origin MLS System
Phoenix Academy
Charter 9-12 Secondary
Students: 6 Distance: 0.2mi
Marin County Special Education School
Public K-12 Special Education
Students: 201 Distance: 0.2mi
Marin County Rop School
Public 9-12
Students: NA Distance: 0.3mi
Vallecito Elementary School
Public K-5 Elementary
Students: 476 Distance: 0.3mi
Mark Day School
Private K-8 Elementary, Nonprofit
Students: 380 Distance: 0.3mi
Montessori De Terra Linda
Private PK-6 Montessori, Elementary, Coed
Students: 163 Distance: 0.4mi
- Bed
- 4
- Bath
- 2
- Granite, Shower Stall(s), Tile
- Parking
- 4
- Attached
- SQ FT
- 1,449
- SQ FT Source
- Architect
- Lot SQ FT
- 5,998.0
- Lot Acres
- 0.1377 Acres
- Kitchen
- Kitchen/Family Combo, Quartz Counter
- Cooling
- MultiUnits, Wall Unit(s)
- Dining Room
- Dining/Living Combo
- Family Room
- Great Room, Open Beam Ceiling
- Living Room
- Open Beam Ceiling
- Flooring
- Simulated Wood, Stone, Tile
- Foundation
- Slab
- Fire Place
- Brick, Wood Burning
- Heating
- MultiUnits
- Laundry
- In Garage
- Main Level
- Bedroom(s), Dining Room, Full Bath(s), Garage, Kitchen, Living Room, Primary Bedroom, Street Entrance
- Possession
- Close Of Escrow
- Architectural Style
- Contemporary, Modern/High Tech
- Fee
- $0
MLS and other Information regarding properties for sale as shown in Theo have been obtained from various sources such as sellers, public records, agents and other third parties. This information may relate to the condition of the property, permitted or unpermitted uses, zoning, square footage, lot size/acreage or other matters affecting value or desirability. Unless otherwise indicated in writing, neither brokers, agents nor Theo have verified, or will verify, such information. If any such information is important to buyer in determining whether to buy, the price to pay or intended use of the property, buyer is urged to conduct their own investigation with qualified professionals, satisfy themselves with respect to that information, and to rely solely on the results of that investigation.
School data provided by GreatSchools. School service boundaries are intended to be used as reference only. To verify enrollment eligibility for a property, contact the school directly.
