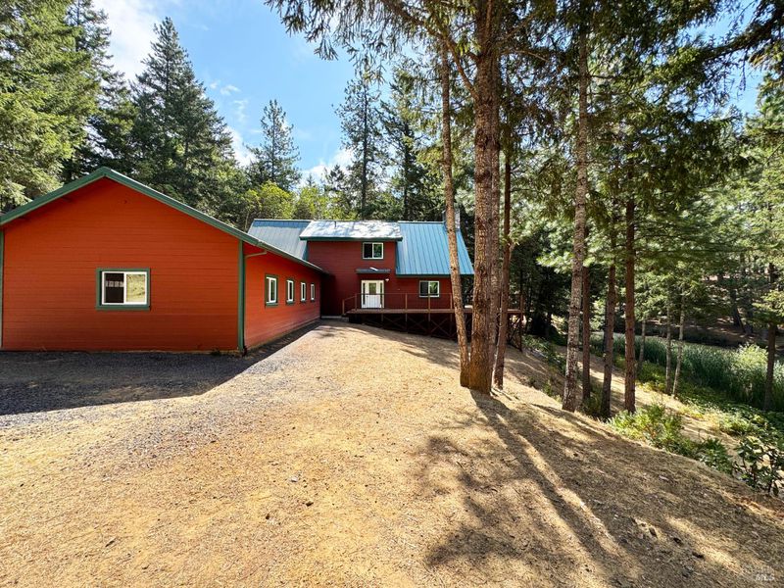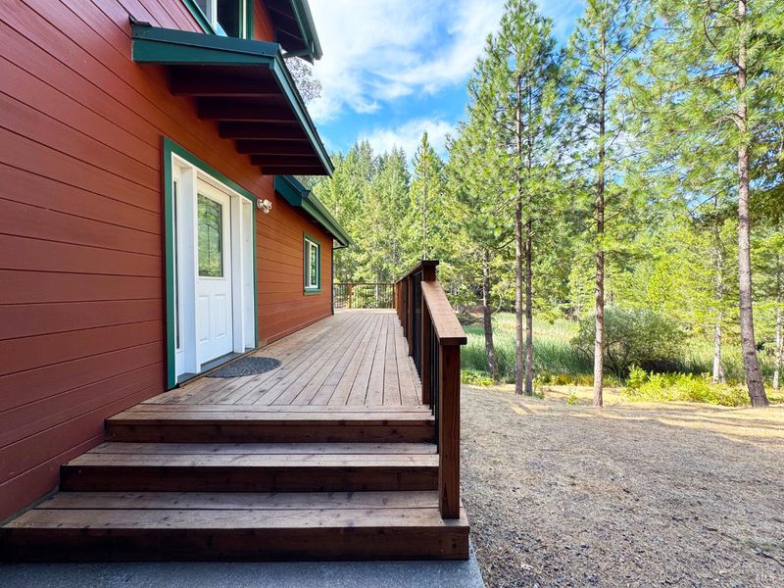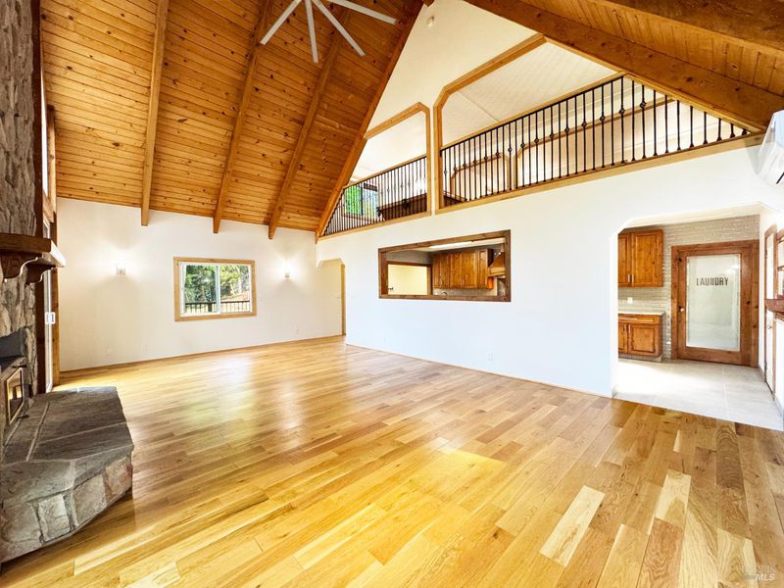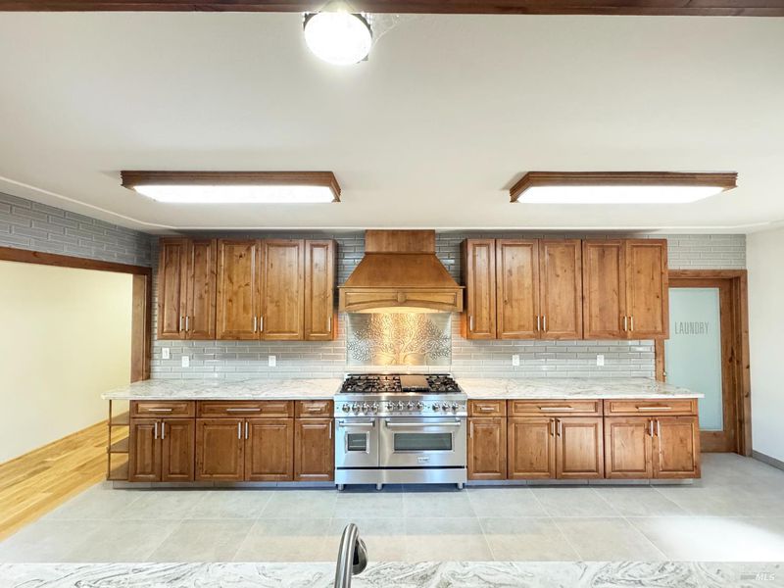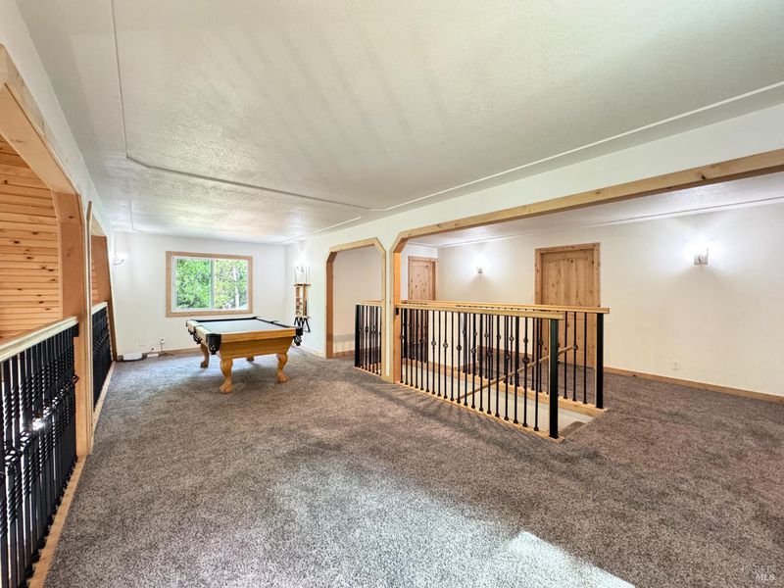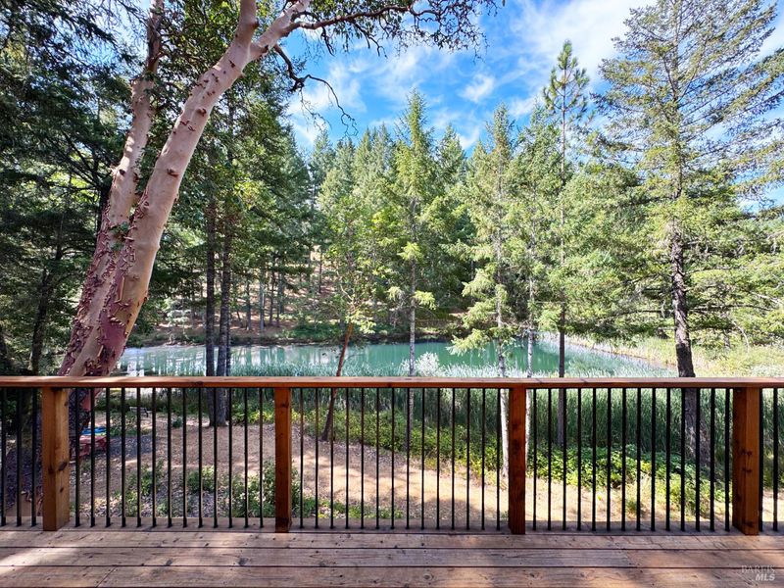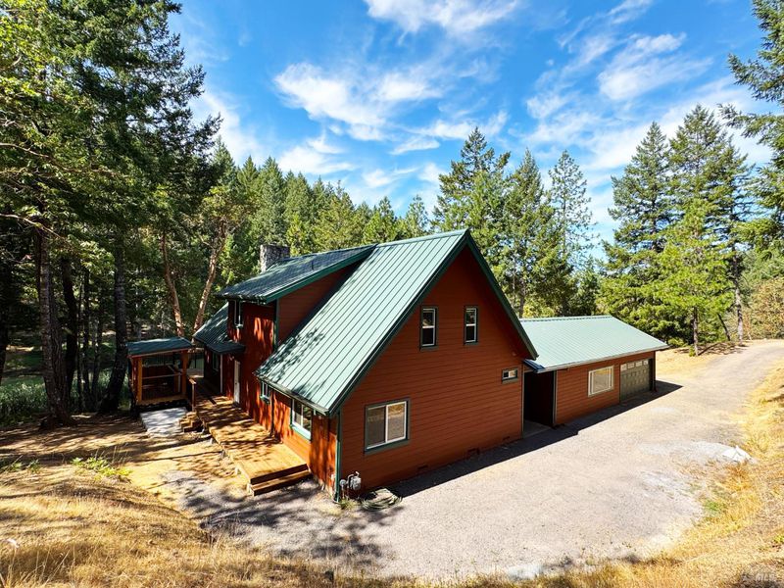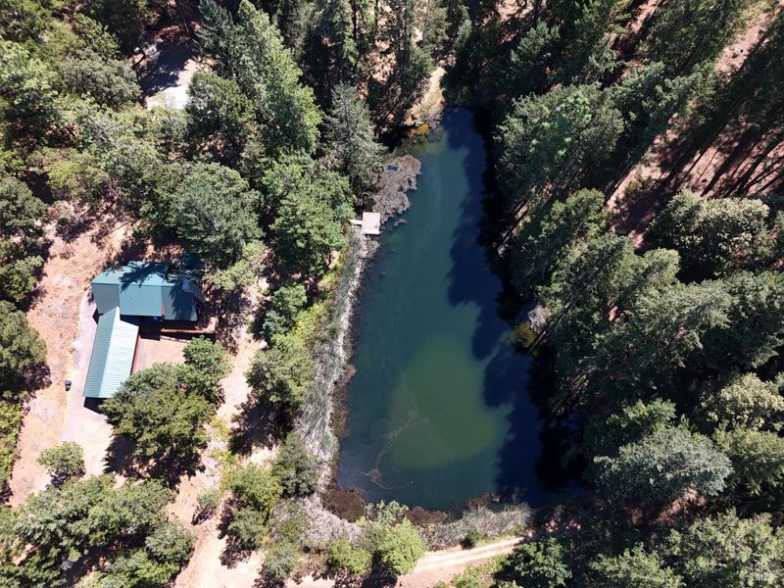
$799,000
2,376
SQ FT
$336
SQ/FT
4101 Chinquapin Drive
@ Ridgewood Rd. - Calpella/Redwood Vly, Willits
- 2 Bed
- 2 Bath
- 4 Park
- 2,376 sqft
- Willits
-

Welcome to 4101 Chinquapin Drive, a fully remodeled lakefront estate on prestigious Chinquapin Roadknown as the Beverly Hills of Willits. This exceptional property blends artisan craftsmanship, modern luxury, and natural beauty with private lake frontage. Inside, custom woodwork includes knotty alder cabinets, clear grain fir accents, and Bellawood Somersworth oak flooring, paired with porcelain tile and plush new carpet. South-facing Milgard windows flood the home with natural light and frame panoramic lake views from nearly every room. The kitchen features ZLINE appliances, Corian countertops, and a handmade Tree of Life stainless steel backsplashan artistic focal point. Upgrades include ductless heating/air and a premium metal roof for lasting comfort. Outdoors, brand-new wraparound decks overlook the water, complemented by a private swim dock, two gated entrances, and a detached 2-car garage with an extra room ideal for an ADU. An outdoor bar awaits your finishing touches, and the included additional parcel offers expansion or extra privacy. Perfect as a full-time residence or weekend escape, 4101 Chinquapin Drive is a turnkey lakeside retreat designed to inspire.
- Days on Market
- 2 days
- Current Status
- Active
- Original Price
- $799,000
- List Price
- $799,000
- On Market Date
- Sep 8, 2025
- Property Type
- Single Family Residence
- Area
- Calpella/Redwood Vly
- Zip Code
- 95490
- MLS ID
- 325080568
- APN
- 105-180-24-00
- Year Built
- 1979
- Stories in Building
- Unavailable
- Possession
- Close Of Escrow
- Data Source
- BAREIS
- Origin MLS System
La Vida Charter School
Charter K-12 Combined Elementary And Secondary
Students: 76 Distance: 3.4mi
Adventist Christian School Of Willits
Private 1-8 Elementary, Religious, Coed
Students: 7 Distance: 3.9mi
Willits Charter School
Charter 6-12 Secondary
Students: 120 Distance: 4.1mi
Grace Christian Academy
Private K-9
Students: 3 Distance: 4.2mi
Baechtel Grove Middle School
Public 6-8 Middle
Students: 299 Distance: 4.4mi
Willits Elementary Charter School
Charter K-5
Students: 139 Distance: 4.5mi
- Bed
- 2
- Bath
- 2
- Shower Stall(s), Soaking Tub, Tile
- Parking
- 4
- Garage Facing Rear
- SQ FT
- 2,376
- SQ FT Source
- Assessor Agent-Fill
- Lot SQ FT
- 78,987.0
- Lot Acres
- 1.8133 Acres
- Kitchen
- Butlers Pantry, Synthetic Counter
- Cooling
- Ceiling Fan(s), Ductless
- Dining Room
- Dining/Family Combo
- Family Room
- Cathedral/Vaulted, Deck Attached, Great Room, Open Beam Ceiling, View
- Living Room
- Cathedral/Vaulted, Deck Attached, Great Room, Open Beam Ceiling, View
- Flooring
- Carpet, Tile, Wood
- Foundation
- Concrete Perimeter
- Fire Place
- Insert, Living Room, Stone, Wood Burning
- Heating
- Ductless, Fireplace(s), Wood Stove
- Laundry
- Dryer Included, Inside Room, Washer Included
- Upper Level
- Bedroom(s), Full Bath(s), Loft
- Main Level
- Family Room, Full Bath(s), Garage, Kitchen, Living Room, Primary Bedroom, Street Entrance
- Possession
- Close Of Escrow
- Architectural Style
- Ranch
- Fee
- $0
MLS and other Information regarding properties for sale as shown in Theo have been obtained from various sources such as sellers, public records, agents and other third parties. This information may relate to the condition of the property, permitted or unpermitted uses, zoning, square footage, lot size/acreage or other matters affecting value or desirability. Unless otherwise indicated in writing, neither brokers, agents nor Theo have verified, or will verify, such information. If any such information is important to buyer in determining whether to buy, the price to pay or intended use of the property, buyer is urged to conduct their own investigation with qualified professionals, satisfy themselves with respect to that information, and to rely solely on the results of that investigation.
School data provided by GreatSchools. School service boundaries are intended to be used as reference only. To verify enrollment eligibility for a property, contact the school directly.
