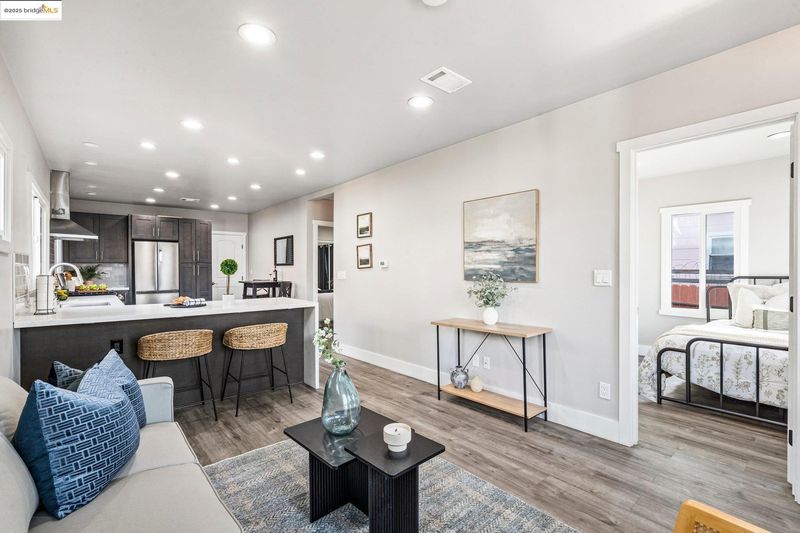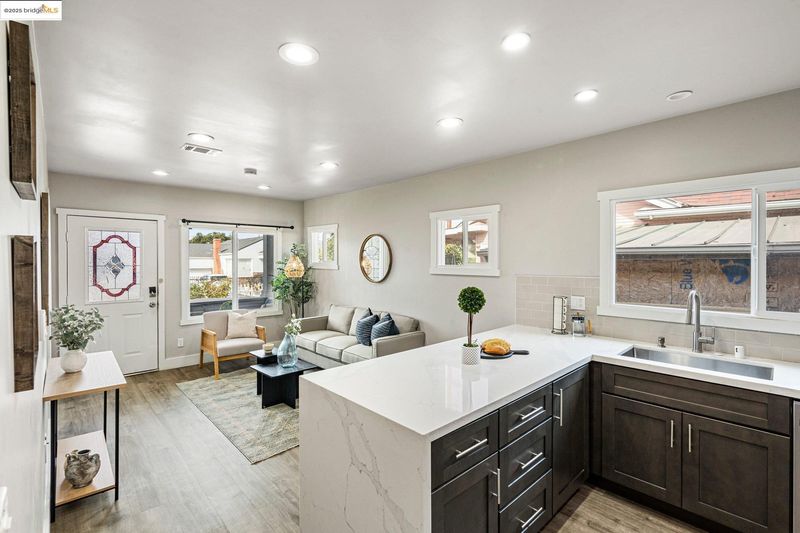
$499,000
830
SQ FT
$601
SQ/FT
958 106th Avenue
@ E st - Stonehurst, Oakland
- 3 Bed
- 2 Bath
- 0 Park
- 830 sqft
- Oakland
-

Envision stepping into a home where every detail aligns with your lifestyle. Sunlight fills every room, creating spaces for laughter and peaceful mornings. The open-concept kitchen provides endless quartz countertop space for effortless cooking. The primary bedroom offers a spa-like bathroom with a spacious closet. With modern insulation, new windows, and an energy-efficient furnace, cozy warmth is a given. Imagine mornings on the porch, surrounded by fruit trees, with easy access to parks and Bay Area getaways. Off street parking makes it esier to come home and relax. Imagínese entrar en una casa donde cada detalle se alinea con su estilo de vida. La luz del sol inunda cada habitación, creando espacios para la risa y mañanas tranquilas. La cocina de concepto abierto ofrece un espacio infinito en la encimera de cuarzo para cocinar sin esfuerzo. El dormitorio principal ofrece un baño tipo spa con un amplio armario. Con aislamiento moderno, ventanas nuevas y una caldera de bajo consumo, la calidez acogedora es un hecho. Imagínese las mañanas en el porche, rodeado de arboles frutales, con facil acceso a parques y escapadas al Área de la Bahía. El estacionamiento fuera de la calle hace que sea mas facil volver a casa y relajarse.
- Current Status
- New
- Original Price
- $499,000
- List Price
- $499,000
- On Market Date
- Jan 21, 2025
- Property Type
- Detached
- D/N/S
- Stonehurst
- Zip Code
- 94603
- MLS ID
- 41083054
- APN
- Year Built
- 1925
- Stories in Building
- 1
- Possession
- None
- Data Source
- MAXEBRDI
- Origin MLS System
- Bridge AOR
Fred T. Korematsu Discovery Academy
Public K-5 Elementary
Students: 295 Distance: 0.2mi
Esperanza Elementary School
Public K-5 Elementary
Students: 345 Distance: 0.2mi
Aspire Monarch Academy
Charter K-5 Elementary
Students: 418 Distance: 0.5mi
Madison Park Academy Tk-5
Public K-5 Elementary
Students: 277 Distance: 0.6mi
Aspire Lionel Wilson College Preparatory Academy
Charter 6-12 Secondary
Students: 525 Distance: 0.6mi
Madison Park Academy 6-12
Public 6-12 Middle
Students: 774 Distance: 0.6mi
- Bed
- 3
- Bath
- 2
- Parking
- 0
- Parking Spaces
- SQ FT
- 830
- SQ FT Source
- Not Verified
- Lot SQ FT
- 3,484.0
- Lot Acres
- 0.08 Acres
- Pool Info
- None
- Kitchen
- Dishwasher, Gas Range, Refrigerator, Tankless Water Heater, Counter - Stone, Gas Range/Cooktop
- Cooling
- None
- Disclosures
- Nat Hazard Disclosure
- Entry Level
- Exterior Details
- Backyard, Back Yard, Storage, Entry Gate
- Flooring
- Vinyl
- Foundation
- Fire Place
- None
- Heating
- Forced Air
- Laundry
- Hookups Only
- Main Level
- 3 Bedrooms, 2 Baths, Primary Bedrm Suite - 1
- Possession
- None
- Architectural Style
- Craftsman
- Construction Status
- Existing
- Additional Miscellaneous Features
- Backyard, Back Yard, Storage, Entry Gate
- Location
- Level, Regular
- Roof
- Rolled/Hot Mop
- Fee
- Unavailable
MLS and other Information regarding properties for sale as shown in Theo have been obtained from various sources such as sellers, public records, agents and other third parties. This information may relate to the condition of the property, permitted or unpermitted uses, zoning, square footage, lot size/acreage or other matters affecting value or desirability. Unless otherwise indicated in writing, neither brokers, agents nor Theo have verified, or will verify, such information. If any such information is important to buyer in determining whether to buy, the price to pay or intended use of the property, buyer is urged to conduct their own investigation with qualified professionals, satisfy themselves with respect to that information, and to rely solely on the results of that investigation.
School data provided by GreatSchools. School service boundaries are intended to be used as reference only. To verify enrollment eligibility for a property, contact the school directly.





