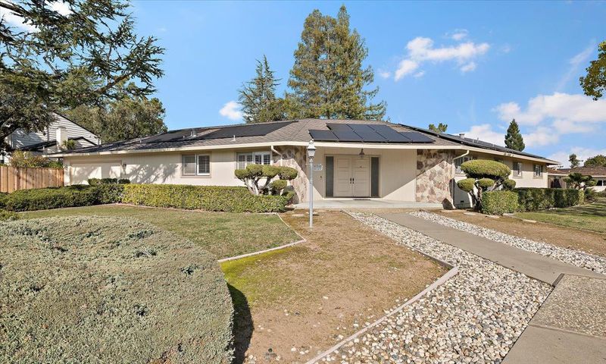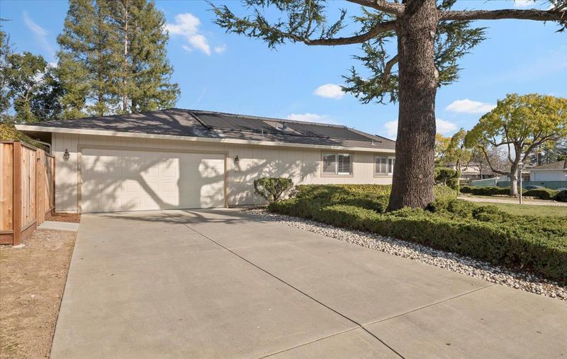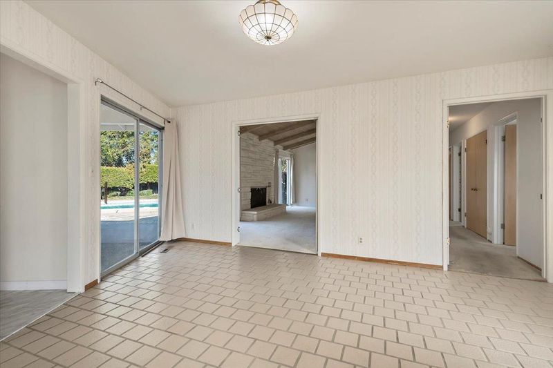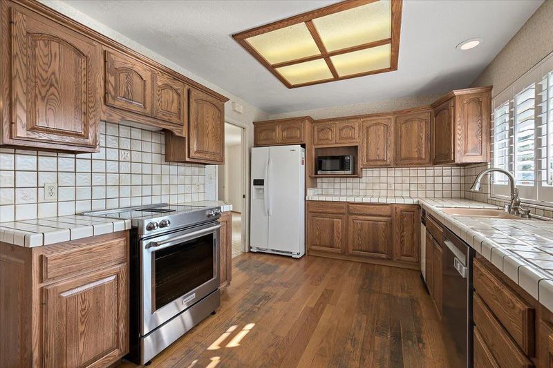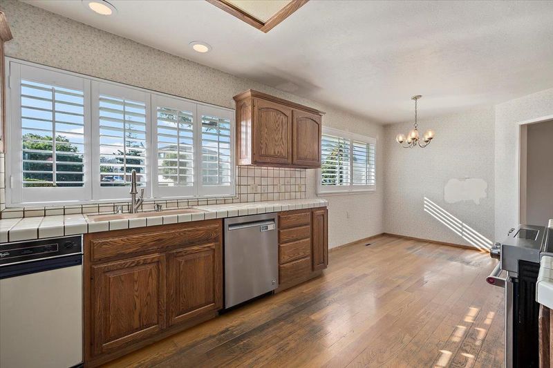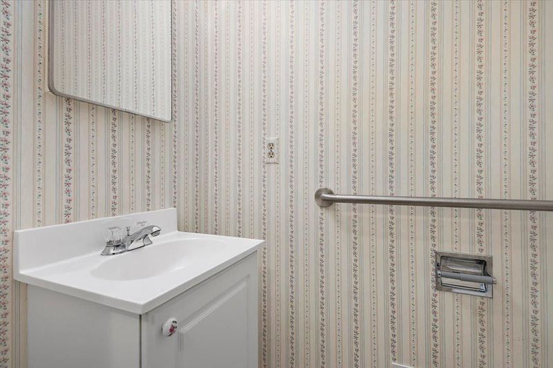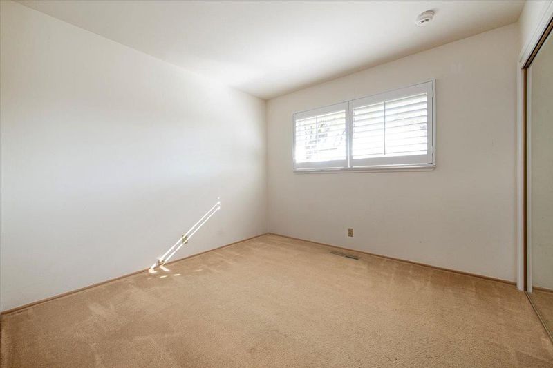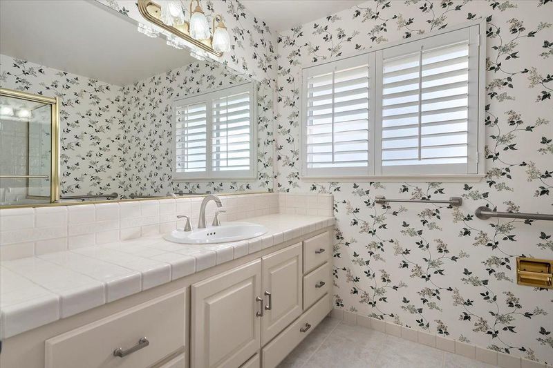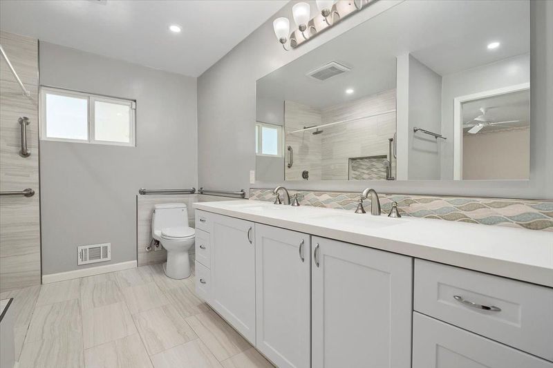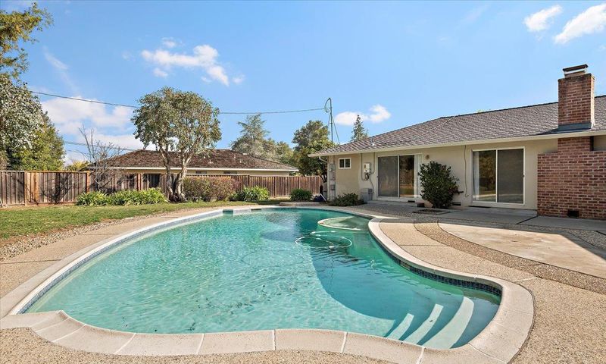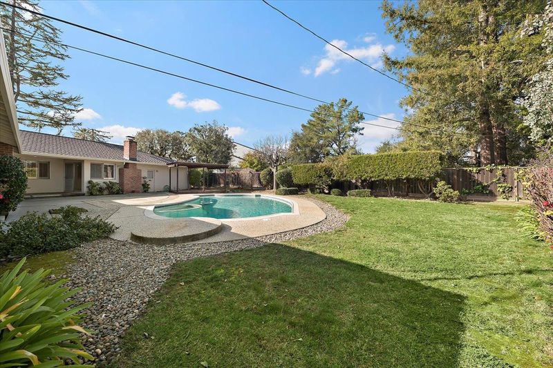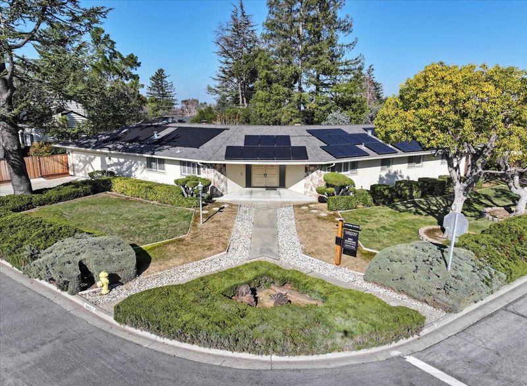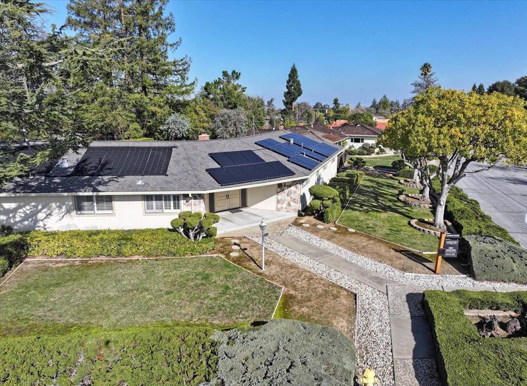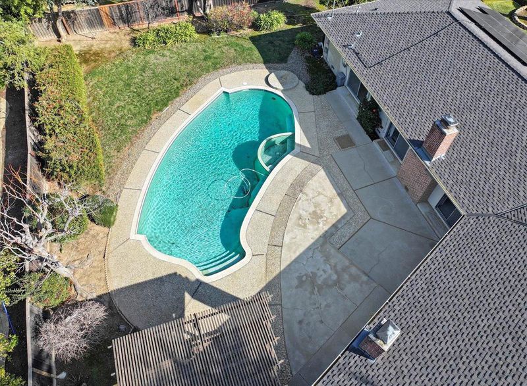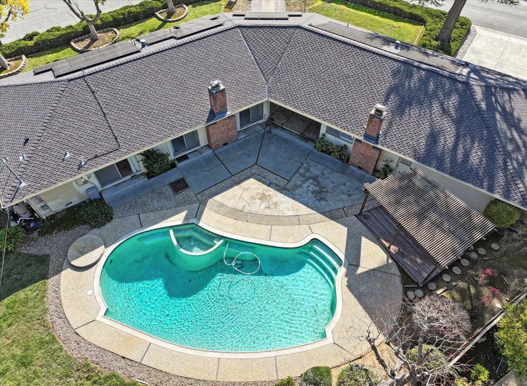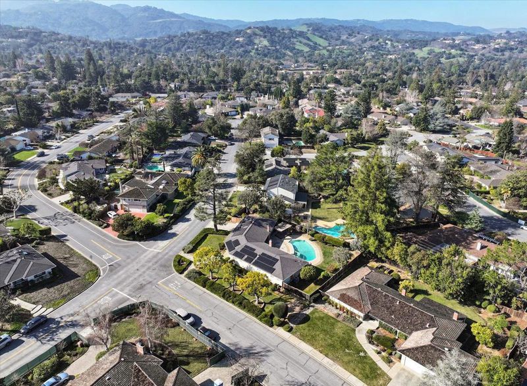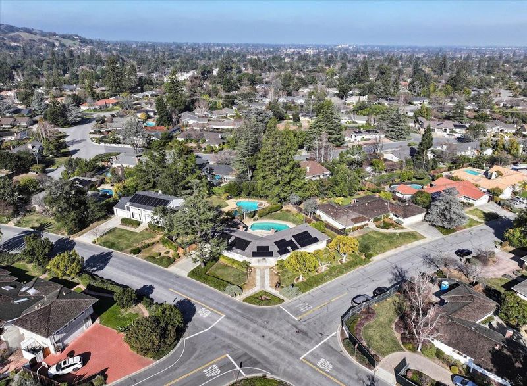
$3,888,000
2,501
SQ FT
$1,555
SQ/FT
20311 Kilbride Drive
@ Miljevich Dr - 17 - Saratoga, Saratoga
- 4 Bed
- 3 (2/1) Bath
- 2 Park
- 2,501 sqft
- SARATOGA
-

-
Fri Jan 24, 4:00 pm - 6:00 pm
-
Sat Jan 25, 12:00 pm - 2:00 pm
-
Sun Jan 26, 2:00 pm - 4:00 pm
Welcome to this amazing ranch style home in the heart of the Golden Triangle! Remodel and expand to create your dream home. Situated on a 16,215 +/- sq ft lot this 4 bedroom, 3 bathroom classic home offers 2,500 (approximate) sq ft of living space including kitchen, family room, formal dining room, living room, laundry room. Updated main bathroom. Well maintained and expansive backyard including pool, spa and pergola creating the perfect opportunity to entertain outside. The home includes solar panels (owned), tankless water heater, newer roof, 220V outlet for electric vehicle charging and upgraded copper piping. Located a short walk from school (Argonaut Elementary) and Argonaut shopping center (Safeway, Starbucks, Ace Hardware). Minutes away from downtown Saratoga with boutique shopping and fine dining. Top rated Saratoga schools. Easy commuter access to freeways and tech companies.
- Days on Market
- 3 days
- Current Status
- Active
- Original Price
- $3,888,000
- List Price
- $3,888,000
- On Market Date
- Jan 20, 2025
- Property Type
- Single Family Home
- Area
- 17 - Saratoga
- Zip Code
- 95070
- MLS ID
- ML81990295
- APN
- 393-04-018
- Year Built
- 1962
- Stories in Building
- 1
- Possession
- Unavailable
- Data Source
- MLSL
- Origin MLS System
- MLSListings, Inc.
Argonaut Elementary School
Public K-5 Elementary
Students: 344 Distance: 0.1mi
Saratoga High School
Public 9-12 Secondary
Students: 1371 Distance: 0.6mi
Saint Andrew's Episcopal School
Private PK-8 Elementary, Religious, Nonprofit
Students: 331 Distance: 0.8mi
Foothill Elementary School
Public K-5 Elementary
Students: 330 Distance: 0.8mi
Sacred Heart School
Private K-8 Elementary, Religious, Coed
Students: 265 Distance: 0.8mi
Redwood Middle School
Public 6-8 Middle
Students: 761 Distance: 1.0mi
- Bed
- 4
- Bath
- 3 (2/1)
- Double Sinks, Shower and Tub, Tile, Updated Bath
- Parking
- 2
- Attached Garage
- SQ FT
- 2,501
- SQ FT Source
- Unavailable
- Lot SQ FT
- 16,215.0
- Lot Acres
- 0.372245 Acres
- Pool Info
- Pool - Solar, Pool / Spa Combo
- Kitchen
- 220 Volt Outlet, Countertop - Tile, Dishwasher, Garbage Disposal, Oven Range - Electric, Refrigerator, Trash Compactor
- Cooling
- Central AC
- Dining Room
- Dining Bar, Formal Dining Room
- Disclosures
- Lead Base Disclosure, Natural Hazard Disclosure, NHDS Report
- Family Room
- Separate Family Room
- Flooring
- Carpet, Hardwood, Tile, Vinyl / Linoleum
- Foundation
- Concrete Perimeter
- Fire Place
- Family Room, Living Room, Wood Burning
- Heating
- Central Forced Air, Fireplace
- Laundry
- Dryer, In Utility Room, Washer
- Architectural Style
- Ranch
- Fee
- Unavailable
MLS and other Information regarding properties for sale as shown in Theo have been obtained from various sources such as sellers, public records, agents and other third parties. This information may relate to the condition of the property, permitted or unpermitted uses, zoning, square footage, lot size/acreage or other matters affecting value or desirability. Unless otherwise indicated in writing, neither brokers, agents nor Theo have verified, or will verify, such information. If any such information is important to buyer in determining whether to buy, the price to pay or intended use of the property, buyer is urged to conduct their own investigation with qualified professionals, satisfy themselves with respect to that information, and to rely solely on the results of that investigation.
School data provided by GreatSchools. School service boundaries are intended to be used as reference only. To verify enrollment eligibility for a property, contact the school directly.
