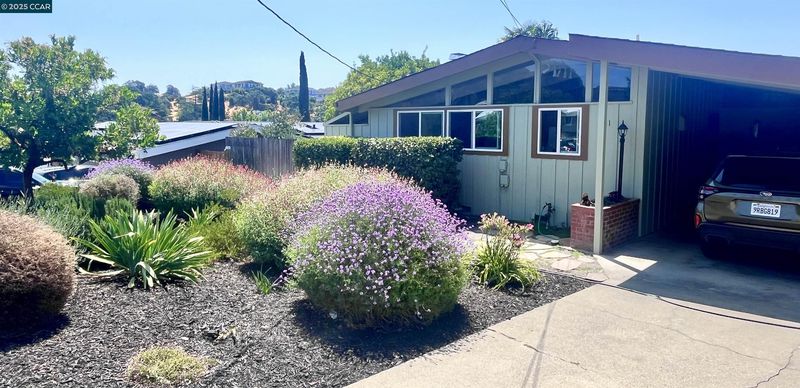
$769,950
1,520
SQ FT
$507
SQ/FT
51 Gilrix Dr
@ Morello - Other, Martinez
- 3 Bed
- 2 Bath
- 2 Park
- 1,520 sqft
- Martinez
-

Welcome to 51 Gilrix Dr, a delightful 3-bedroom 2-bath home located in the desirable Morello Manor neighborhood. This home is filled with natural light, thanks to high windows that brighten the interior throughout the day. The front features freshly painted exterior & a drought-tolerant, low-maintenance yard. Inside, you'll find a freshly painted interior, cozy wood-burning fireplaces in both the living & family rooms, and a functional layout ideal for comfortable living. The kitchen offers ample cabinetry and a dual fuel range, perfect for the home chef. The primary suite features an en-suite bath & a sliding glass door that opens directly to the backyard. This home is a haven for flower lovers, with lots of sunny planting areas. Enjoy your morning coffee or the golden hour from the deck under the gazebo, or dine outdoors on the spacious patio. Practical upgrades include newer dual-pane windows, a newer furnace and A/C system & a tankless water heater for on-demand hot water. All plumbing has been recently replaced & the sewer lateral was updated approximately five years ago. Three storage sheds provide ample storage space. Whether you're looking for your first home or ready to downsize, this property offers the perfect blend of comfort, convenience and potential!
- Current Status
- Active - Coming Soon
- Original Price
- $759,950
- List Price
- $769,950
- On Market Date
- Jul 3, 2025
- Property Type
- Detached
- D/N/S
- Other
- Zip Code
- 94553
- MLS ID
- 41103555
- APN
- 3770500290
- Year Built
- 1954
- Stories in Building
- 1
- Possession
- Close Of Escrow
- Data Source
- MAXEBRDI
- Origin MLS System
- CONTRA COSTA
New Vistas Christian School
Private 3-12 Special Education, Combined Elementary And Secondary, Religious, Coed
Students: 7 Distance: 0.1mi
Morello Park Elementary School
Public K-5 Elementary
Students: 514 Distance: 0.5mi
Las Juntas Elementary School
Public K-5 Elementary, Coed
Students: 355 Distance: 0.5mi
John Muir Elementary School
Public K-5 Elementary
Students: 434 Distance: 1.1mi
White Stone Christian Academy
Private 1-12
Students: NA Distance: 1.1mi
Briones (Alternative) School
Public K-12 Alternative
Students: 63 Distance: 1.6mi
- Bed
- 3
- Bath
- 2
- Parking
- 2
- Carport, Carport - 2 Or More
- SQ FT
- 1,520
- SQ FT Source
- Assessor Auto-Fill
- Lot SQ FT
- 10,010.0
- Lot Acres
- 0.23 Acres
- Pool Info
- Liner, No Heat, Outdoor Pool
- Kitchen
- Dishwasher, Free-Standing Range, Refrigerator, Tankless Water Heater, Tile Counters, Eat-in Kitchen, Disposal, Range/Oven Free Standing
- Cooling
- Ceiling Fan(s), Central Air
- Disclosures
- Disclosure Statement
- Entry Level
- Exterior Details
- Back Yard, Front Yard, Side Yard, Sprinklers Automatic, Sprinklers Front, Sprinklers Side, Storage, Landscape Back, Landscape Front, Low Maintenance
- Flooring
- Tile, Carpet
- Foundation
- Fire Place
- Brick, Family Room, Living Room, Wood Burning
- Heating
- Forced Air
- Laundry
- Laundry Room, See Remarks
- Main Level
- 3 Bedrooms, 2 Baths, Primary Bedrm Suite - 1, No Steps to Entry, Main Entry
- Possession
- Close Of Escrow
- Basement
- Crawl Space
- Architectural Style
- Contemporary
- Non-Master Bathroom Includes
- Shower Over Tub, Tile, Updated Baths, Window
- Construction Status
- Existing
- Additional Miscellaneous Features
- Back Yard, Front Yard, Side Yard, Sprinklers Automatic, Sprinklers Front, Sprinklers Side, Storage, Landscape Back, Landscape Front, Low Maintenance
- Location
- Back Yard, Curb(s), Front Yard, Landscaped, Sprinklers In Rear
- Roof
- Elastomeric
- Water and Sewer
- Public
- Fee
- Unavailable
MLS and other Information regarding properties for sale as shown in Theo have been obtained from various sources such as sellers, public records, agents and other third parties. This information may relate to the condition of the property, permitted or unpermitted uses, zoning, square footage, lot size/acreage or other matters affecting value or desirability. Unless otherwise indicated in writing, neither brokers, agents nor Theo have verified, or will verify, such information. If any such information is important to buyer in determining whether to buy, the price to pay or intended use of the property, buyer is urged to conduct their own investigation with qualified professionals, satisfy themselves with respect to that information, and to rely solely on the results of that investigation.
School data provided by GreatSchools. School service boundaries are intended to be used as reference only. To verify enrollment eligibility for a property, contact the school directly.




