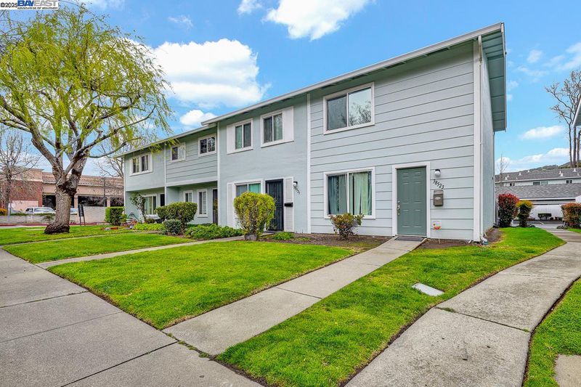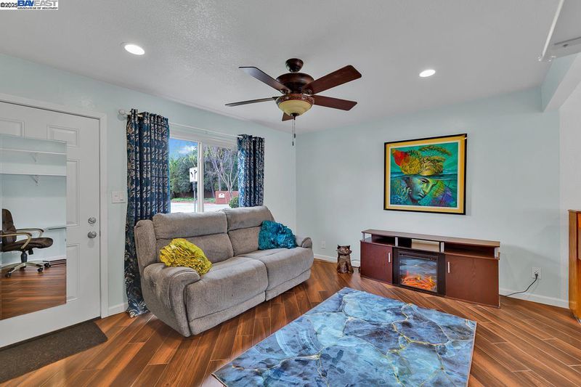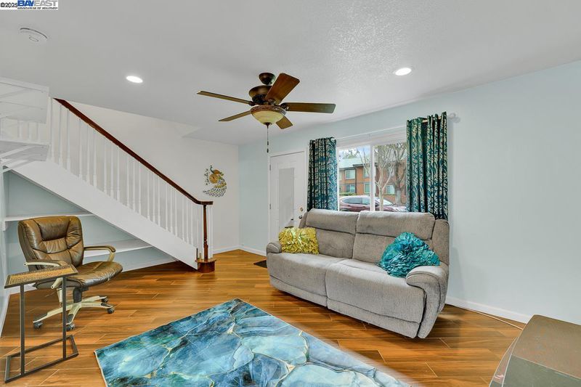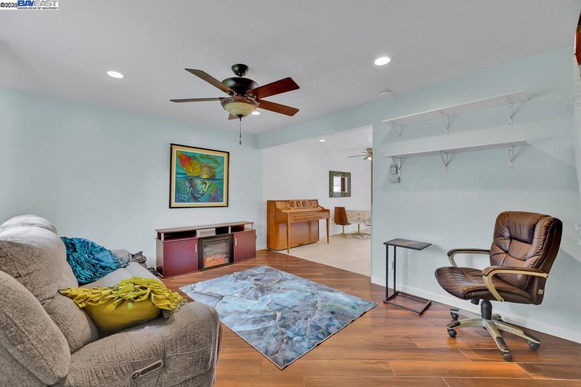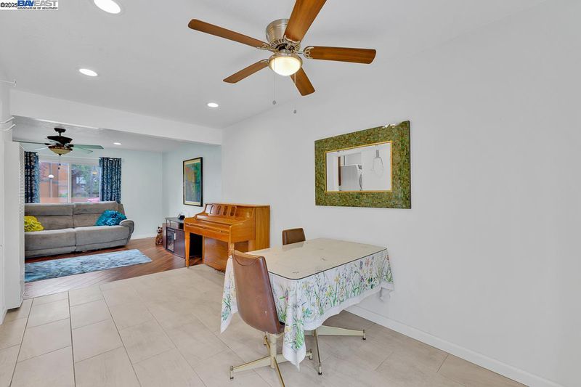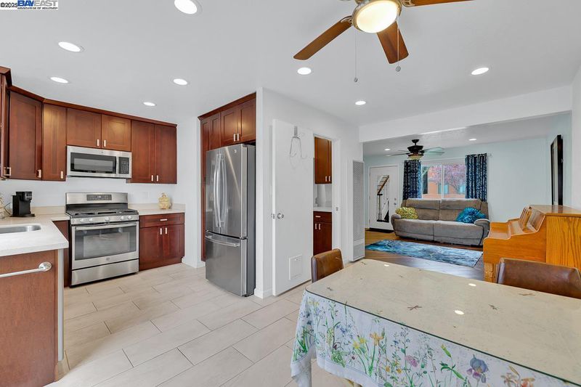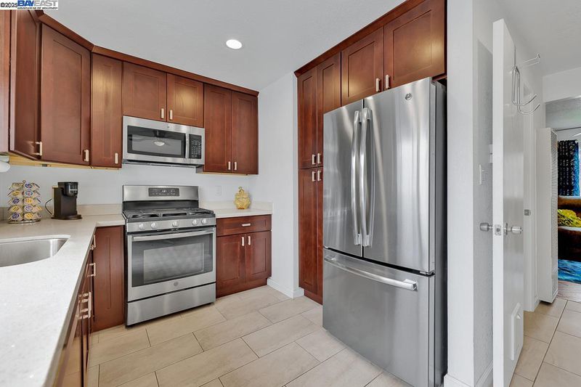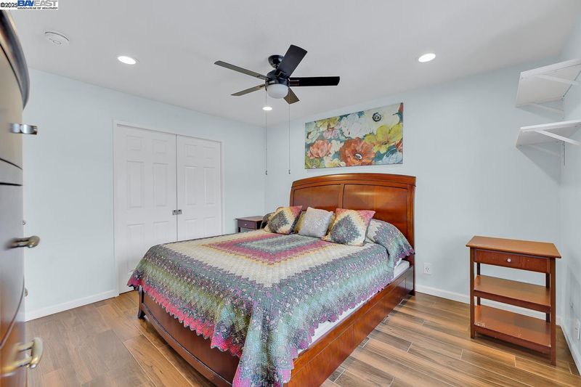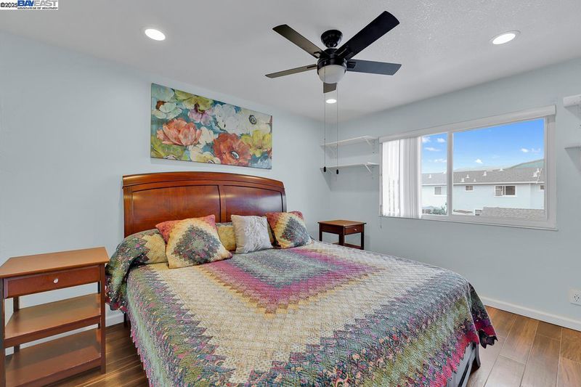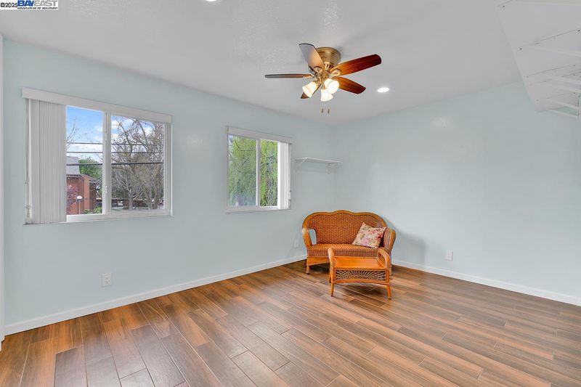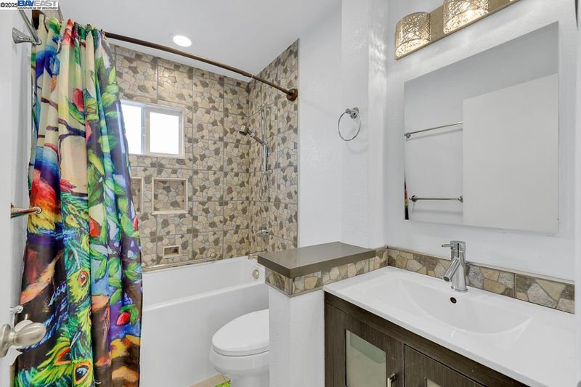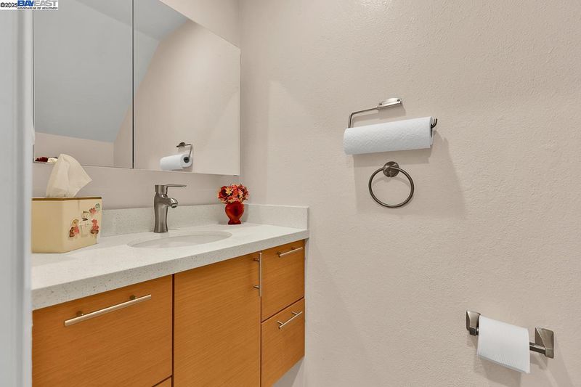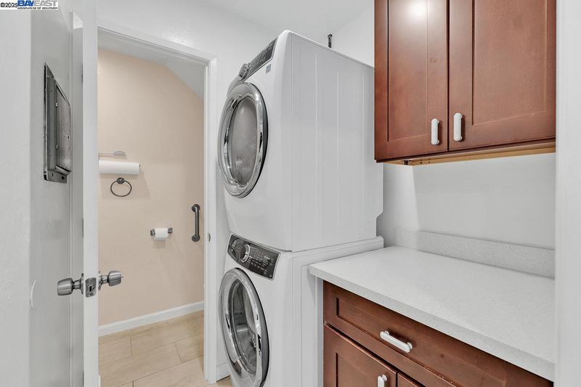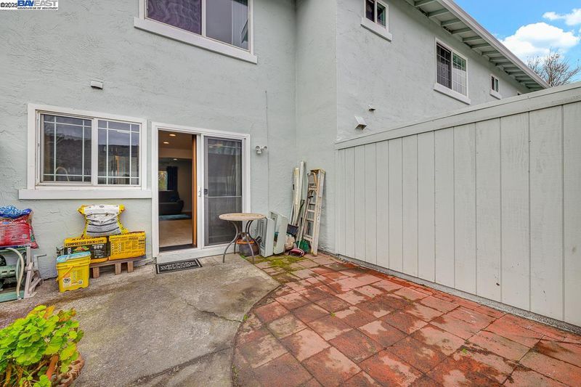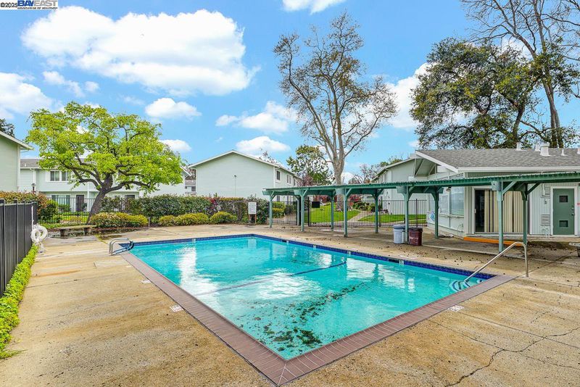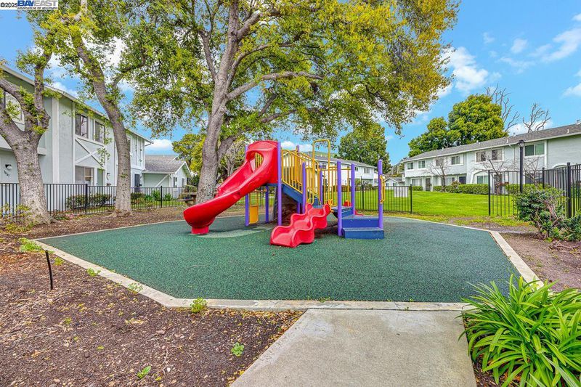
$670,000
1,008
SQ FT
$665
SQ/FT
38521 Royal Ann Cmn
@ Cherry Ln - Cherry Lane, Fremont
- 2 Bed
- 1.5 (1/1) Bath
- 0 Park
- 1,008 sqft
- Fremont
-

-
Sat May 10, 1:00 pm - 4:00 pm
PRICED TO SELL! Make this beautifully remodeled townhome your new home! Conveniently located in the Cherry Lane community! Offering the ideal blend of comfort and convenience, this home boasts of a luxurious kitchen with ample cabinet and counter space plus its upgraded bathrooms! Porcelain tile floors in dining, kitchen and bathrooms! Upgraded laminate floors in the living room and upstairs! Spacious bedrooms! Expanded walk-in closet in the primary bedroom! Inside laundry! Carport parking directly accessible from the patio! This home is just minutes away from many amenities such as Lake Elizabeth Park, Aqua Adventure Park, golf course, stores, restaurants, hospitals and BART, making it easy to enjoy everything the area has to offer! Whether you're in for a quick bite, shopping or quick commute, this home is the best fit for you! Don't miss out on the chance to own this great home at such a great price!
-
Sun May 11, 1:00 pm - 4:00 pm
PRICED TO SELL! Make this beautifully remodeled townhome your new home! Conveniently located in the Cherry Lane community! Offering the ideal blend of comfort and convenience, this home boasts of a luxurious kitchen with ample cabinet and counter space plus its upgraded bathrooms! Porcelain tile floors in dining, kitchen and bathrooms! Upgraded laminate floors in the living room and upstairs! Spacious bedrooms! Expanded walk-in closet in the primary bedroom! Inside laundry! Carport parking directly accessible from the patio! This home is just minutes away from many amenities such as Lake Elizabeth Park, Aqua Adventure Park, golf course, stores, restaurants, hospitals and BART, making it easy to enjoy everything the area has to offer! Whether you're in for a quick bite, shopping or quick commute, this home is the best fit for you! Don't miss out on the chance to own this great home at such a great price!
PRICED TO SELL! Make this beautifully remodeled townhome your new home! Conveniently located in the Cherry Lane community! Offering the ideal blend of comfort and convenience, this home boasts of a luxurious kitchen with ample cabinet and counter space plus its upgraded bathrooms! Porcelain tile floors in dining, kitchen and bathrooms! Stainless steel appliances in kitchen! New water heater! Deep-soaking tub in upstairs bathroom! Upgraded laminate floors in the living room and upstairs! Spacious bedrooms! Expanded walk-in closet in the primary bedroom! Inside laundry! Carport parking directly accessible from the patio! This home is just minutes away from many amenities such as Lake Elizabeth Park, Aqua Adventure Park, golf course, stores, restaurants, hospitals and BART, making it easy to enjoy everything the area has to offer! Whether you're in for a quick bite, shopping or quick commute, this home is the best fit for you! Don't miss out on the chance to own this great home at such a great price! OPEN ON SUNDAY (MAY 11) from 1-4 PM. SEE YOU THEN!
- Current Status
- New
- Original Price
- $670,000
- List Price
- $670,000
- On Market Date
- May 9, 2025
- Property Type
- Townhouse
- D/N/S
- Cherry Lane
- Zip Code
- 94536
- MLS ID
- 41096800
- APN
- 5074208
- Year Built
- 1970
- Stories in Building
- 2
- Possession
- Negotiable
- Data Source
- MAXEBRDI
- Origin MLS System
- BAY EAST
California School For The Blind
Public K-12
Students: 66 Distance: 0.5mi
California School For The Deaf-Fremont
Public PK-12
Students: 372 Distance: 0.7mi
Vallejo Mill Elementary School
Public K-6 Elementary
Students: 519 Distance: 0.8mi
Parkmont Elementary School
Public K-6 Elementary
Students: 885 Distance: 0.9mi
Niles Elementary School
Public K-6 Elementary
Students: 588 Distance: 1.0mi
Kimber Hills Academy
Private K-8 Elementary, Religious, Coed
Students: 261 Distance: 1.1mi
- Bed
- 2
- Bath
- 1.5 (1/1)
- Parking
- 0
- Carport, Off Street, Guest
- SQ FT
- 1,008
- SQ FT Source
- Public Records
- Lot SQ FT
- 792.0
- Lot Acres
- 0.02 Acres
- Pool Info
- In Ground, Community
- Kitchen
- Dishwasher, Disposal, Gas Range, Microwave, Free-Standing Range, Refrigerator, Dryer, Washer, Gas Water Heater, Breakfast Nook, Counter - Stone, Garbage Disposal, Gas Range/Cooktop, Range/Oven Free Standing, Updated Kitchen
- Cooling
- Ceiling Fan(s)
- Disclosures
- Home Warranty Plan, Nat Hazard Disclosure, Disclosure Package Avail
- Entry Level
- 1
- Exterior Details
- Other
- Flooring
- Laminate, Tile
- Foundation
- Fire Place
- None
- Heating
- Wall Furnace
- Laundry
- Dryer, Laundry Closet, Washer
- Main Level
- 0.5 Bath, Laundry Facility, No Steps to Entry, Main Entry
- Possession
- Negotiable
- Architectural Style
- Contemporary
- Construction Status
- Existing
- Additional Miscellaneous Features
- Other
- Location
- No Lot
- Roof
- Composition Shingles
- Water and Sewer
- Public
- Fee
- $415
MLS and other Information regarding properties for sale as shown in Theo have been obtained from various sources such as sellers, public records, agents and other third parties. This information may relate to the condition of the property, permitted or unpermitted uses, zoning, square footage, lot size/acreage or other matters affecting value or desirability. Unless otherwise indicated in writing, neither brokers, agents nor Theo have verified, or will verify, such information. If any such information is important to buyer in determining whether to buy, the price to pay or intended use of the property, buyer is urged to conduct their own investigation with qualified professionals, satisfy themselves with respect to that information, and to rely solely on the results of that investigation.
School data provided by GreatSchools. School service boundaries are intended to be used as reference only. To verify enrollment eligibility for a property, contact the school directly.
