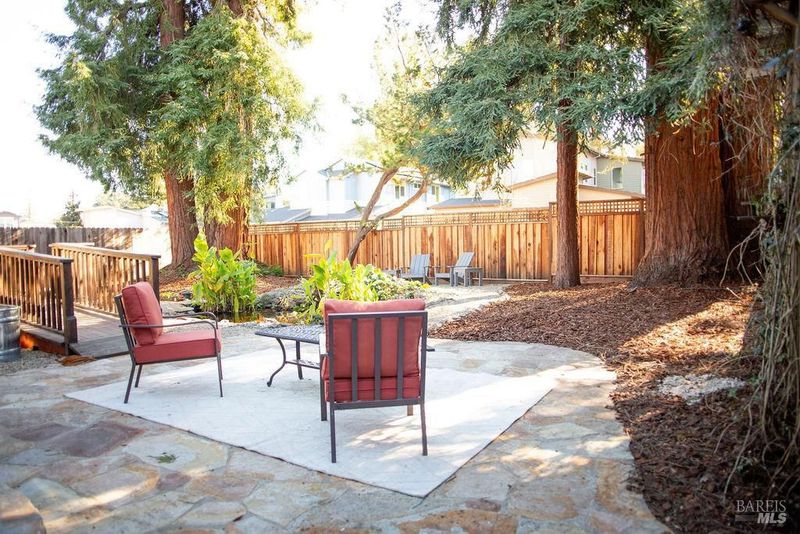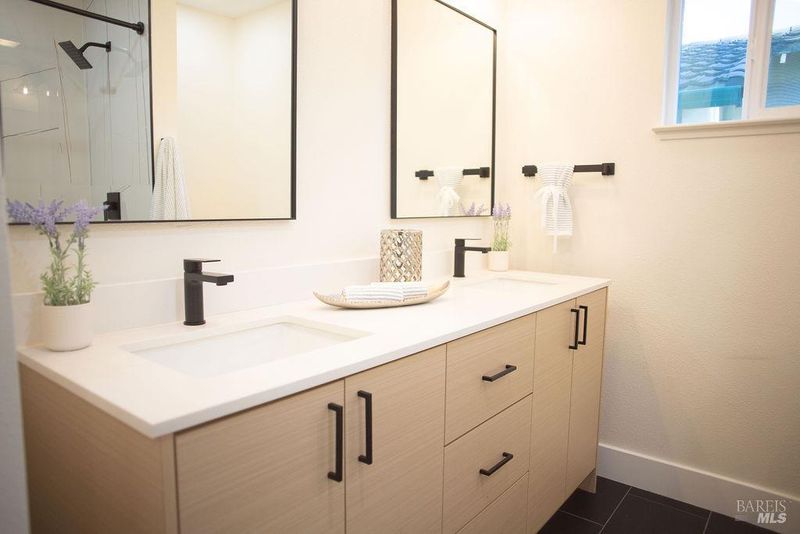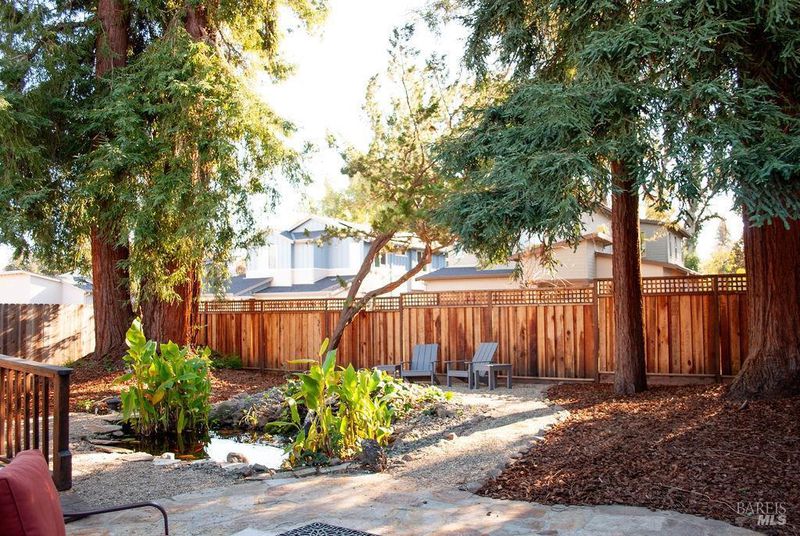
$1,024,888
1,626
SQ FT
$630
SQ/FT
2425 Creekside Avenue
@ W Park Avenue - Napa
- 4 Bed
- 2 Bath
- 4 Park
- 1,626 sqft
- Napa
-

-
Sun Jan 19, 1:00 pm - 3:00 pm
Welcome to your dream home! This newly renovated gem boasts an open concept design with stunning features throughout. The waterfall kitchen island and dry bar steal the show, complemented by wall-to-wall tiling and custom cabinetry. Enjoy cooking with brand-new stainless steel appliances, including an induction stove, while the bay window frames picturesque views of the backyard garden, koi pond, and majestic redwood trees. Every detail is thoughtfully updated, from the LED lighting throughout, including closets, to the fully renovated bathrooms. The primary suite features a walk-in shower with a waterfall feature, heated floors, a heated towel rack, and a bidet. The full bath showcases floor-to-ceiling tile and a low-profile tub. The skylight in the room adds natural light, while closet folding doors throughout offer expansive views of storage space. Step outside to a serene backyard retreat featuring a deck with a built-in hot tub, a tranquil fish pond, and a flagstone and pebble landing perfect for entertaining. All this, just a short walk to the nearby elementary school. This home truly has it allmodern luxury meets natural beauty!
- Days on Market
- 2 days
- Current Status
- Active
- Original Price
- $1,024,888
- List Price
- $1,024,888
- On Market Date
- Jan 17, 2025
- Property Type
- Single Family Residence
- Area
- Napa
- Zip Code
- 94558
- MLS ID
- 325003749
- APN
- 042-371-017-000
- Year Built
- 1966
- Stories in Building
- Unavailable
- Possession
- Close Of Escrow
- Data Source
- BAREIS
- Origin MLS System
West Park Elementary School
Public K-5 Elementary
Students: 313 Distance: 0.2mi
Nature's Way Montessori
Private PK-2
Students: 88 Distance: 0.4mi
Pueblo Vista Magnet Elementary School
Public K-5 Elementary
Students: 407 Distance: 0.6mi
Napa Valley Independent Studies
Public K-12 Alternative
Students: 149 Distance: 0.6mi
First Christian School Of Napa
Private K-8 Elementary, Religious, Nonprofit
Students: 115 Distance: 0.7mi
New Life Academy
Private 11 Secondary, Religious, Coed
Students: 5 Distance: 0.8mi
- Bed
- 4
- Bath
- 2
- Parking
- 4
- Attached, Covered, Garage Door Opener, Garage Facing Front, Interior Access
- SQ FT
- 1,626
- SQ FT Source
- Assessor Auto-Fill
- Lot SQ FT
- 6,717.0
- Lot Acres
- 0.1542 Acres
- Kitchen
- Breakfast Area, Island, Kitchen/Family Combo, Quartz Counter, Skylight(s)
- Cooling
- Central
- Flooring
- Tile, Vinyl
- Foundation
- Raised
- Heating
- Central
- Laundry
- Hookups Only, In Garage
- Main Level
- Bedroom(s), Dining Room, Family Room, Full Bath(s), Garage, Kitchen, Living Room, Primary Bedroom
- Possession
- Close Of Escrow
- Fee
- $0
MLS and other Information regarding properties for sale as shown in Theo have been obtained from various sources such as sellers, public records, agents and other third parties. This information may relate to the condition of the property, permitted or unpermitted uses, zoning, square footage, lot size/acreage or other matters affecting value or desirability. Unless otherwise indicated in writing, neither brokers, agents nor Theo have verified, or will verify, such information. If any such information is important to buyer in determining whether to buy, the price to pay or intended use of the property, buyer is urged to conduct their own investigation with qualified professionals, satisfy themselves with respect to that information, and to rely solely on the results of that investigation.
School data provided by GreatSchools. School service boundaries are intended to be used as reference only. To verify enrollment eligibility for a property, contact the school directly.






















