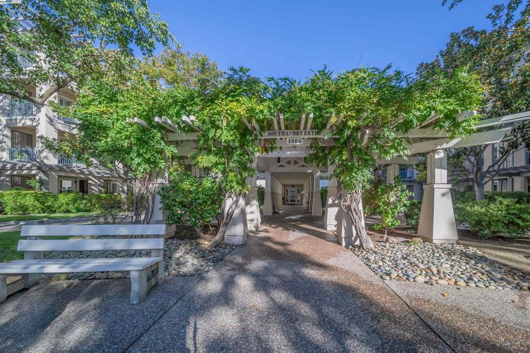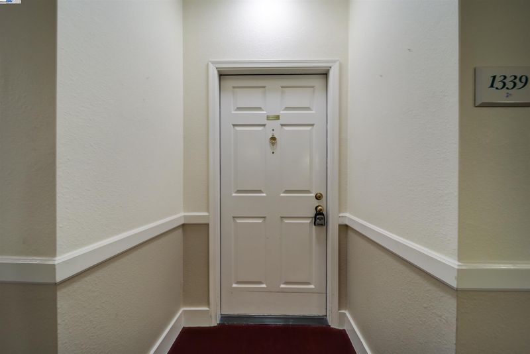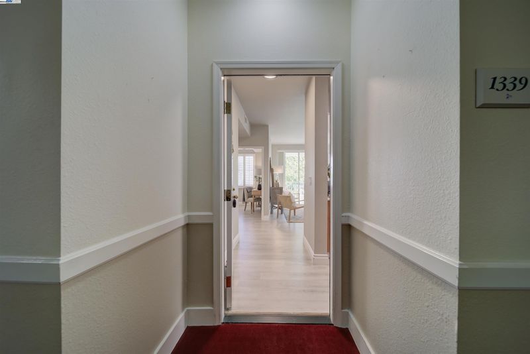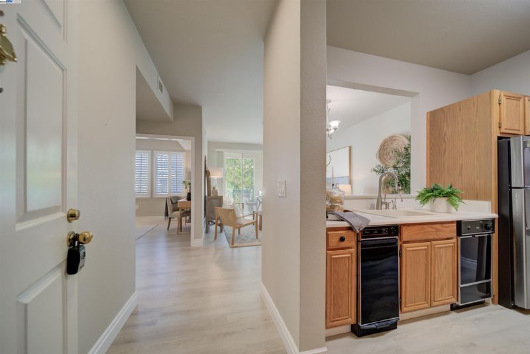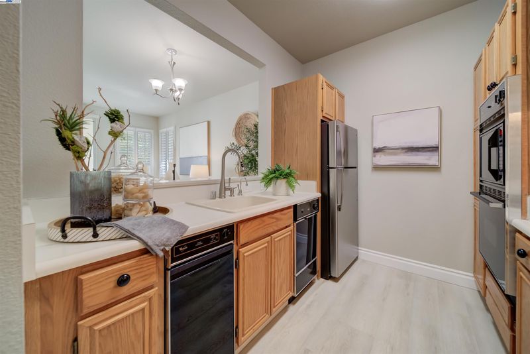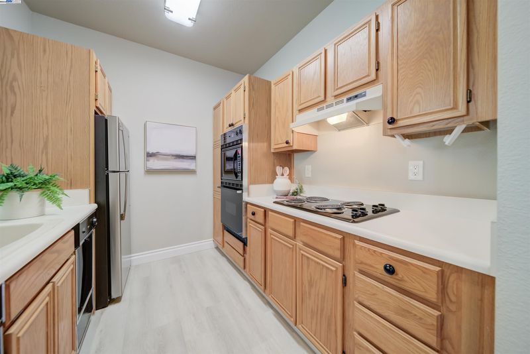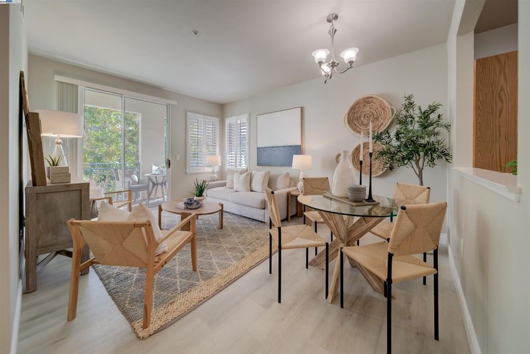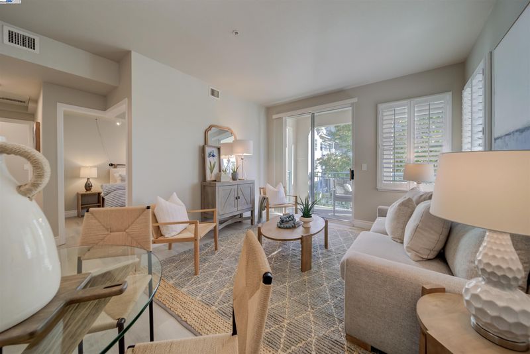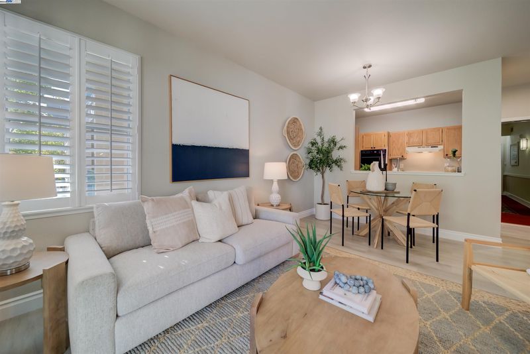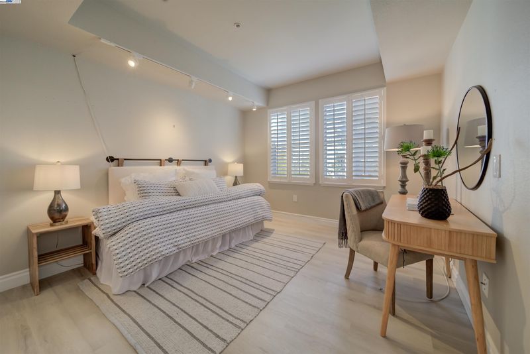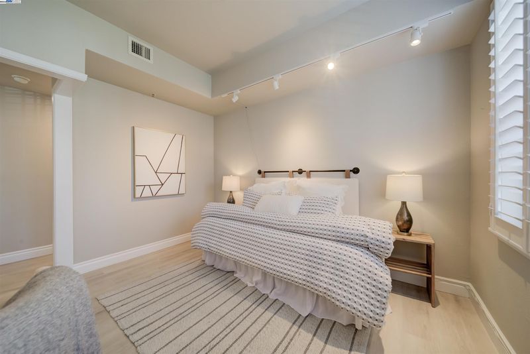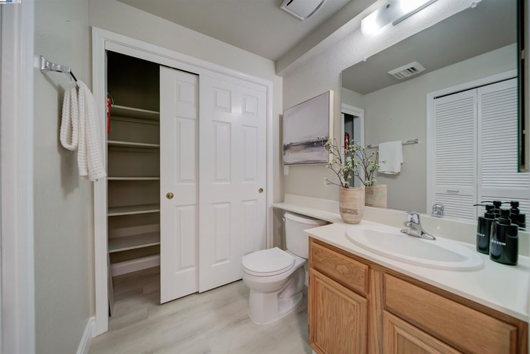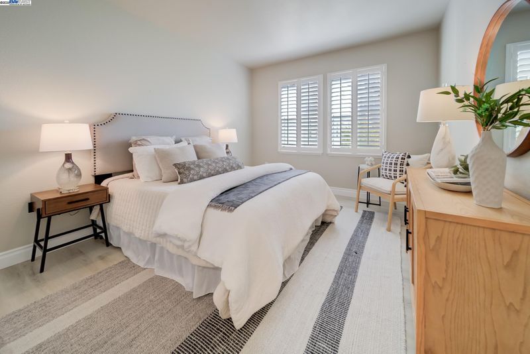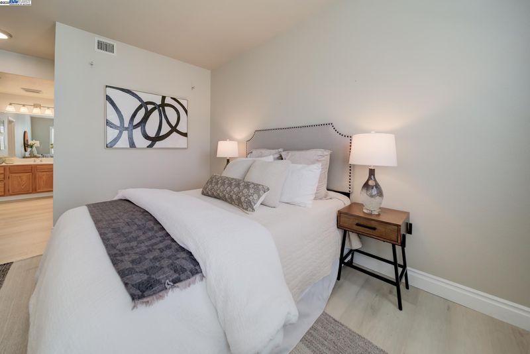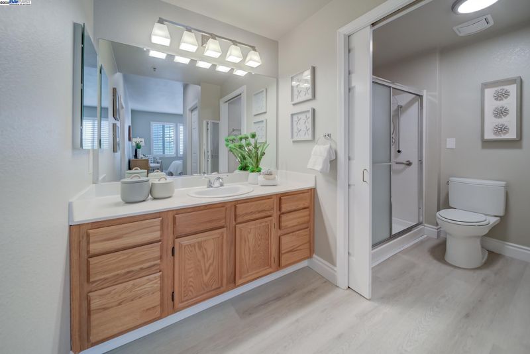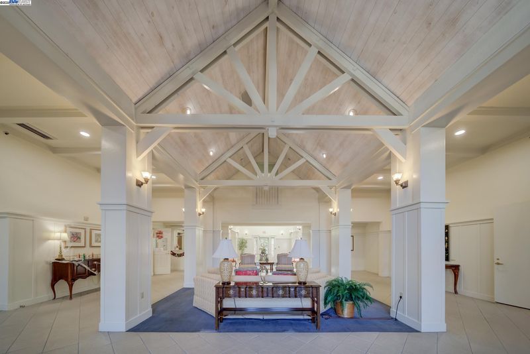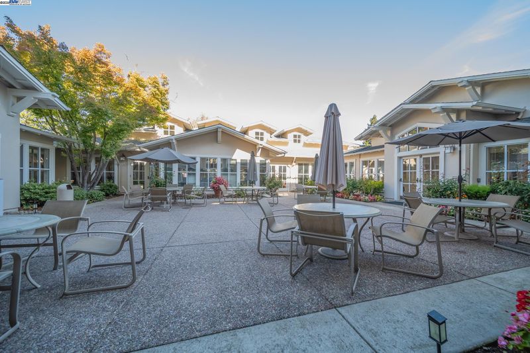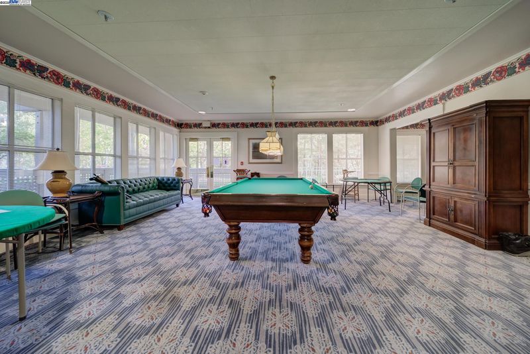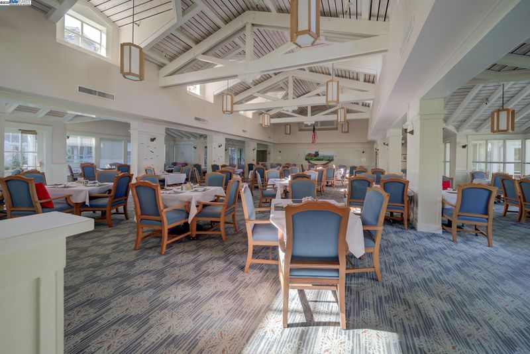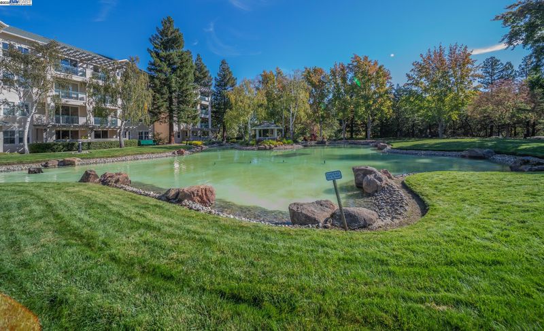
$460,000
860
SQ FT
$535
SQ/FT
1860 Tice Creek Drive, #1339
@ Golden Rain - Rossmoor, Walnut Creek
- 2 Bed
- 1.5 (1/1) Bath
- 1 Park
- 860 sqft
- Walnut Creek
-

Welcome to this beautiful Waterford condominium in the heart of the prestigious 55+ Rossmoor community. Bright and inviting, this home is filled with natural light and features modern luxury vinyl plank flooring throughout -offering an elegant alternative to the carpet found in most upper-floor units. Plantation shutters add both charm and privacy, while the private balcony is perfect for morning coffee or evening relaxation. Enjoy effortless living with the convenience of an in-unit washer and dryer, spacious walk-in closets, and abundant storage - including a private storage unit around the corner. The unit is ideally situated near the elevator, and your assigned parking space #136 is just steps away from both the elevator and garage entrance. Every detail has been designed to make daily living easy and accessible, offering the perfect blend of comfort and convenience. Residents of The Waterford enjoy daily meal service and weekly housekeeping, access to exceptional amenities: social events, art classes, a state-of-the-art fitness center, swimming pool, on-site movie theater, two dining halls, beauty salon, library, and games rooms. Experience the best of Rossmoor living at The Waterford!
- Current Status
- New
- Original Price
- $460,000
- List Price
- $460,000
- On Market Date
- Oct 20, 2025
- Property Type
- Condominium
- D/N/S
- Rossmoor
- Zip Code
- 94595
- MLS ID
- 41115290
- APN
- 1863200984
- Year Built
- 1990
- Stories in Building
- 1
- Possession
- Close Of Escrow
- Data Source
- MAXEBRDI
- Origin MLS System
- BAY EAST
Acalanes Adult Education Center
Public n/a Adult Education
Students: NA Distance: 0.4mi
Acalanes Center For Independent Study
Public 9-12 Alternative
Students: 27 Distance: 0.4mi
Burton Valley Elementary School
Public K-5 Elementary
Students: 798 Distance: 1.1mi
Parkmead Elementary School
Public K-5 Elementary
Students: 423 Distance: 1.1mi
Tice Creek
Public K-8
Students: 427 Distance: 1.2mi
Meher Schools
Private K-5 Elementary, Coed
Students: 196 Distance: 1.5mi
- Bed
- 2
- Bath
- 1.5 (1/1)
- Parking
- 1
- Guest, Below Building Parking, Garage Door Opener
- SQ FT
- 860
- SQ FT Source
- Public Records
- Pool Info
- Other, Community
- Kitchen
- Dishwasher, Electric Range, Microwave, Oven, Refrigerator, Trash Compactor, Dryer, Washer, Laminate Counters, Counter - Solid Surface, Electric Range/Cooktop, Disposal, Oven Built-in
- Cooling
- Central Air
- Disclosures
- None
- Entry Level
- 3
- Exterior Details
- Balcony
- Flooring
- Vinyl
- Foundation
- Fire Place
- None
- Heating
- Central
- Laundry
- Dryer, Washer, Inside, Washer/Dryer Stacked Incl
- Main Level
- Main Entry
- Views
- Trees/Woods
- Possession
- Close Of Escrow
- Architectural Style
- Other
- Non-Master Bathroom Includes
- Solid Surface, Closet, Fiberglass
- Construction Status
- Existing
- Additional Miscellaneous Features
- Balcony
- Location
- Zero Lot Line
- Roof
- Unknown
- Water and Sewer
- Public
- Fee
- $3,101
MLS and other Information regarding properties for sale as shown in Theo have been obtained from various sources such as sellers, public records, agents and other third parties. This information may relate to the condition of the property, permitted or unpermitted uses, zoning, square footage, lot size/acreage or other matters affecting value or desirability. Unless otherwise indicated in writing, neither brokers, agents nor Theo have verified, or will verify, such information. If any such information is important to buyer in determining whether to buy, the price to pay or intended use of the property, buyer is urged to conduct their own investigation with qualified professionals, satisfy themselves with respect to that information, and to rely solely on the results of that investigation.
School data provided by GreatSchools. School service boundaries are intended to be used as reference only. To verify enrollment eligibility for a property, contact the school directly.
