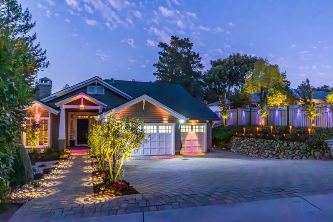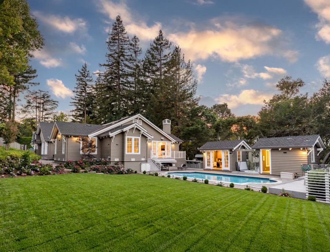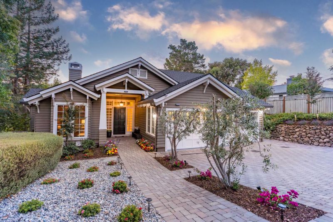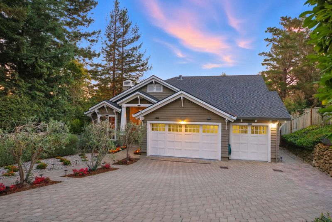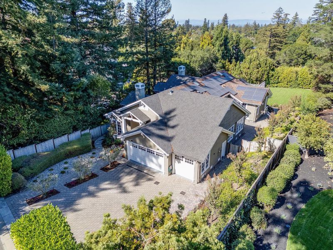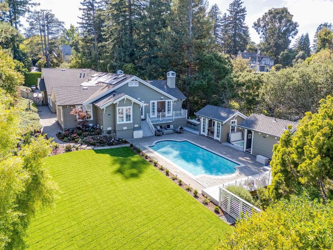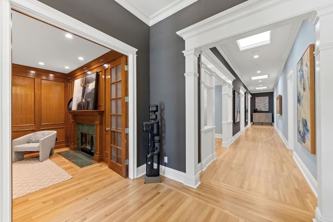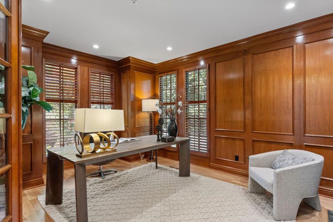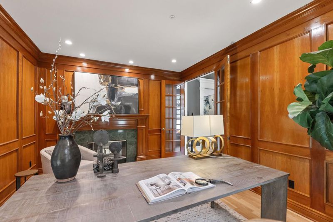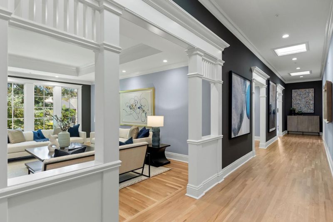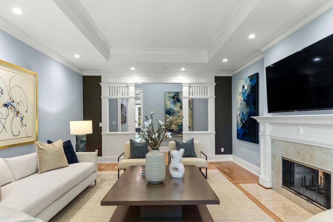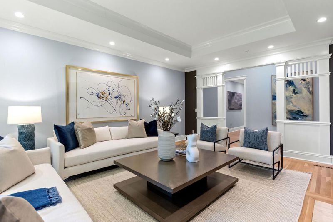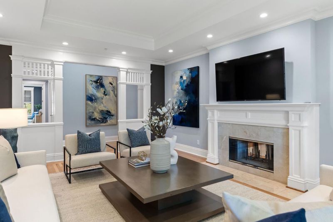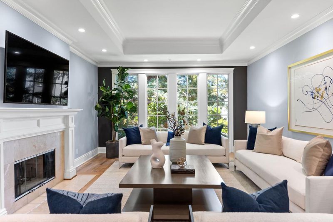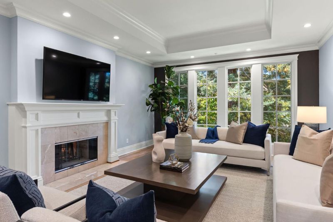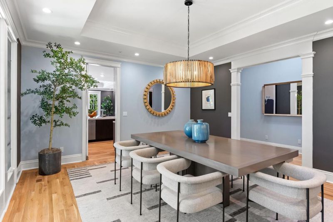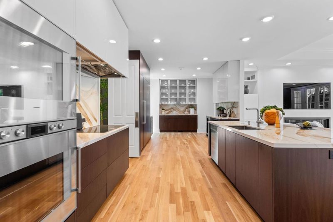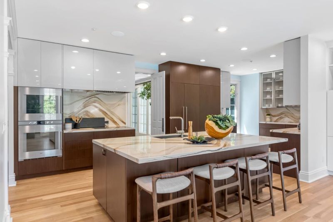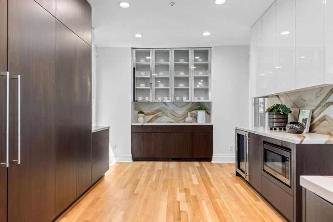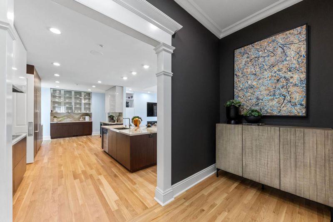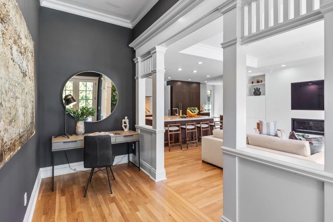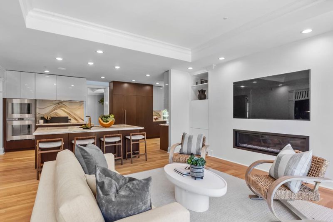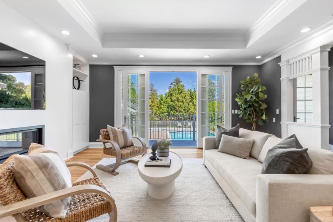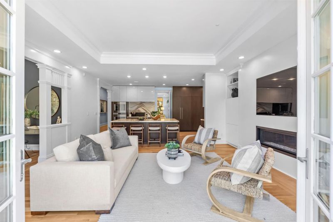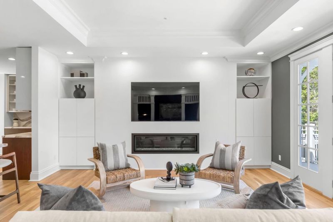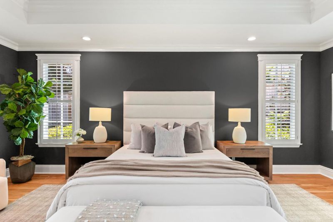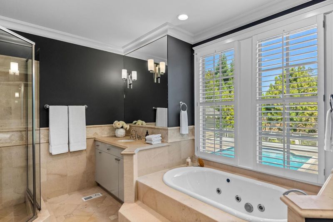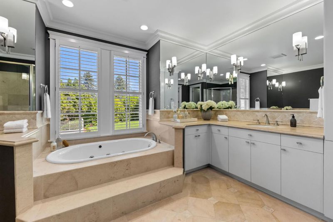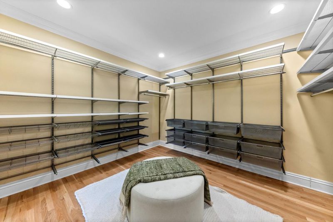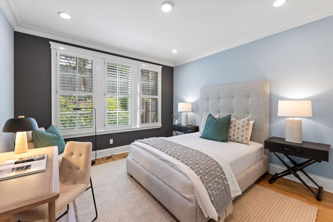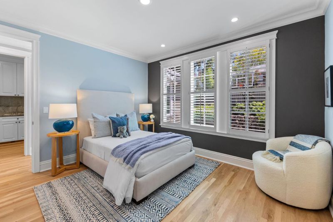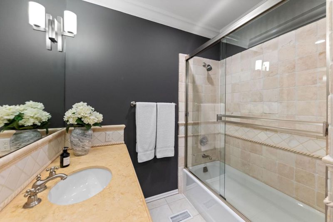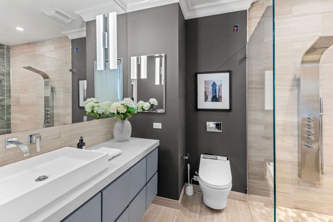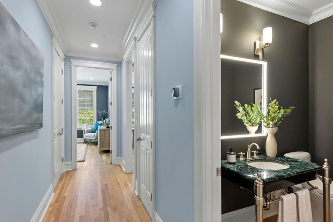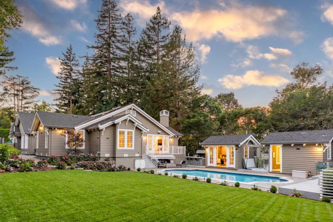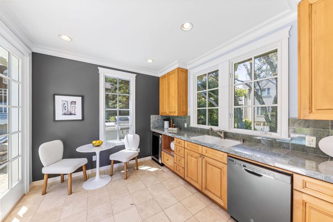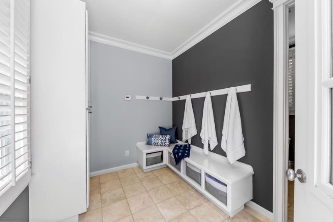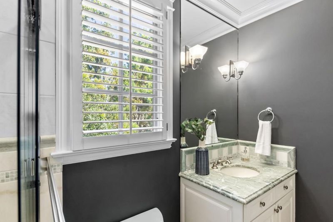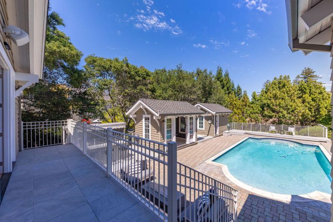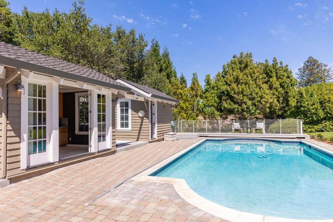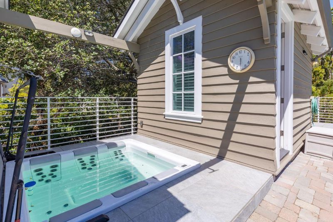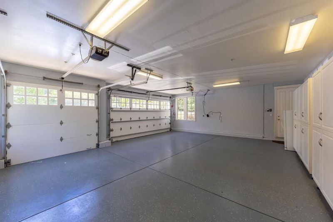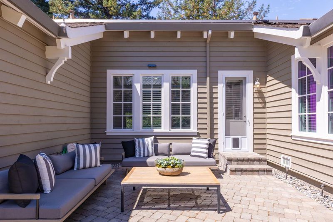 Price Reduced
Price Reduced
$7,880,000
4,094
SQ FT
$1,925
SQ/FT
380 Arden Road
@ W Santa Inez & Chitern Rd - 440 - Hillsborough Heights, Hillsborough
- 4 Bed
- 5 (4/1) Bath
- 3 Park
- 4,094 sqft
- HILLSBOROUGH
-

-
Sun Sep 14, 2:00 pm - 4:00 pm
2nd OPEN HOUSE! Stunning renovation! Unbelievable landscape!
STUNNING RENOVATION!!! UNBELIEVABLE LANDSCAPE!!! PRIME LOCATION!!! This masterfully renovated 2004-built estate is set on a premier, tree-lined corner lot in one of Lower Hillsborough's most prestigious & secluded neighborhoods. Main House is 3,786 sf + a pool house with 308 sf, bringing the total to 4,094 sf of remodeled living spaces. Soaring ceilings and expansive resort-style grounds set the tone, while the newly landscaped backyard features a sparkling pool, outdoor spa, built-in BBQ kitchen, & said pool house with a kitchenette and full bathroom. Inside, enjoy sun-filled living spaces, a dual-sided fireplace, rich hardwood floors, and a gorgeous chefs kitchen with all high-end built-in stainless steel appliances, an oversized island, & a breakfast area. The kitchen-family combo flows to the backyard, where French doors open to a custom deck, perfect for indoor-outdoor living and entertaining. A modern fireplace anchors the cozy family room. Additional highlights include a 3-car garage, EV charger, and a dressing room in the pool house. Ideally located just minutes from top-rated schools, downtown Burlingame, and major Silicon Valley commuter routes, this home offers a rare combination of luxury, privacy, and convenience in one of the Peninsulas most sought-after enclaves.
- Days on Market
- 12 days
- Current Status
- Active
- Original Price
- $8,880,000
- List Price
- $7,880,000
- On Market Date
- Sep 2, 2025
- Property Type
- Single Family Home
- Area
- 440 - Hillsborough Heights
- Zip Code
- 94010
- MLS ID
- ML82019925
- APN
- 031-182-050
- Year Built
- 2004
- Stories in Building
- 1
- Possession
- Unavailable
- Data Source
- MLSL
- Origin MLS System
- MLSListings, Inc.
Crystal Springs Uplands School
Private 6-12 Combined Elementary And Secondary, Coed
Students: 356 Distance: 0.6mi
South Hillsborough School
Public K-5 Elementary
Students: 223 Distance: 0.6mi
San Mateo Park Elementary School
Public K-5 Elementary
Students: 384 Distance: 0.7mi
Crocker Middle School
Public 6-8 Middle
Students: 465 Distance: 0.9mi
North Hillsborough School
Public K-5 Elementary
Students: 300 Distance: 0.9mi
The Bridge School
Private PK-8 Special Education, Elementary, Coed
Students: 13 Distance: 1.0mi
- Bed
- 4
- Bath
- 5 (4/1)
- Double Sinks, Primary - Sunken Tub, Tub, Updated Bath
- Parking
- 3
- Attached Garage
- SQ FT
- 4,094
- SQ FT Source
- Unavailable
- Lot SQ FT
- 25,305.0
- Lot Acres
- 0.580923 Acres
- Pool Info
- Pool - Cover
- Kitchen
- Cooktop - Electric, Countertop - Quartz, Dishwasher, Exhaust Fan, Garbage Disposal, Microwave, Oven - Built-In, Wine Refrigerator
- Cooling
- Central AC
- Dining Room
- Breakfast Bar, Dining Area, Formal Dining Room
- Disclosures
- NHDS Report
- Family Room
- Kitchen / Family Room Combo, Separate Family Room
- Foundation
- Concrete Slab, Crawl Space
- Fire Place
- Family Room, Living Room, Other
- Heating
- Central Forced Air - Gas
- Laundry
- Washer / Dryer
- Fee
- Unavailable
MLS and other Information regarding properties for sale as shown in Theo have been obtained from various sources such as sellers, public records, agents and other third parties. This information may relate to the condition of the property, permitted or unpermitted uses, zoning, square footage, lot size/acreage or other matters affecting value or desirability. Unless otherwise indicated in writing, neither brokers, agents nor Theo have verified, or will verify, such information. If any such information is important to buyer in determining whether to buy, the price to pay or intended use of the property, buyer is urged to conduct their own investigation with qualified professionals, satisfy themselves with respect to that information, and to rely solely on the results of that investigation.
School data provided by GreatSchools. School service boundaries are intended to be used as reference only. To verify enrollment eligibility for a property, contact the school directly.
