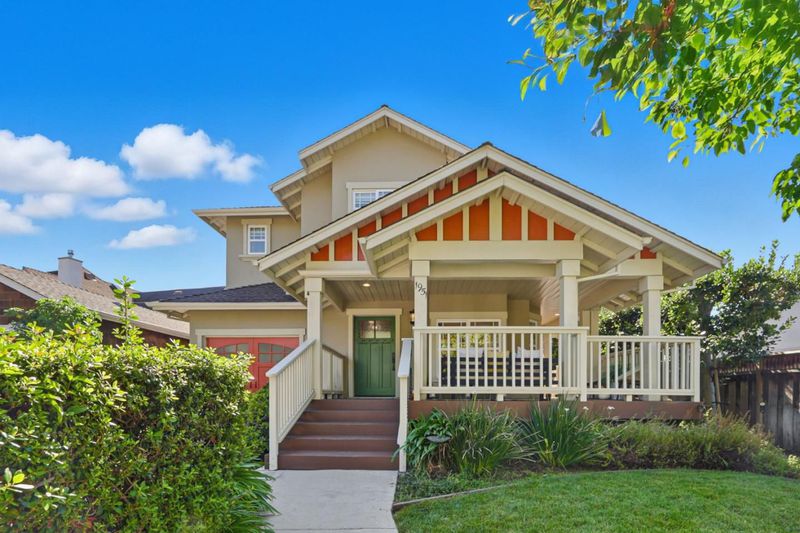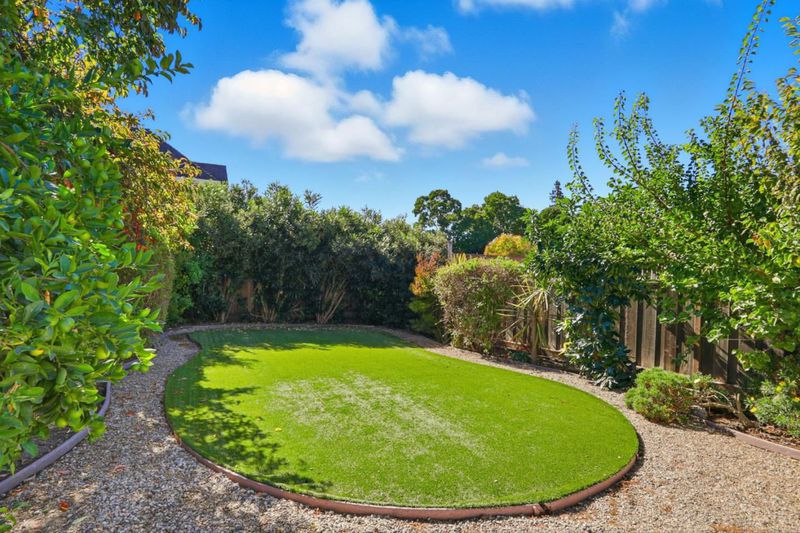
$3,498,000
2,359
SQ FT
$1,483
SQ/FT
1951 Plymouth Street
@ Middlefield - 204 - Rengstorff, Mountain View
- 4 Bed
- 3 Bath
- 2 Park
- 2,359 sqft
- MOUNTAIN VIEW
-

-
Sat Oct 18, 2:00 pm - 4:00 pm
-
Sun Oct 19, 1:30 pm - 4:00 pm
Step into charm, comfort, and convenience, this beautifully maintained 4-bedroom Craftsman home, located in the heart of Mountain View. From the moment you arrive, the inviting wraparound porch sets the tone, ideal for entertaining, relaxing with a coffee, or enjoying warm California evenings. Inside, the flexible floor plan is designed to fit your lifestyle. A spacious main-floor bedroom and full bathroom with shower offer the perfect setup for guests or a private office. Custom built-ins, including a Murphy bed, desk, add smart functionality without sacrificing space. You'll love the flow of the home, featuring both formal & informal living areas, dedicated dining space, soaring ceilings that bring in natural light. The main level showcases wood floors, custom baseboards, blending style and warmth seamlessly. Upstairs, unwind in your spacious primary suite with a walk-in closet and a bathroom which includes dual vanities and a deep soaking tub with overhead shower. Step outside into your own private backyard sanctuary, peaceful, low-maintenance, a raised deck, artificial grass, mature fruit trees including citrus and your very own avocado tree. All of this in a prime location with Los Altos High School, close to major tech campuses, shopping, dining, and easy freeway access.
- Days on Market
- 0 days
- Current Status
- Active
- Original Price
- $3,498,000
- List Price
- $3,498,000
- On Market Date
- Oct 18, 2025
- Property Type
- Single Family Home
- Area
- 204 - Rengstorff
- Zip Code
- 94043
- MLS ID
- ML82025273
- APN
- 153-02-063
- Year Built
- 2005
- Stories in Building
- 2
- Possession
- Unavailable
- Data Source
- MLSL
- Origin MLS System
- MLSListings, Inc.
Crittenden Middle School
Public 6-8 Middle, Coed
Students: 707 Distance: 0.4mi
Palo Alto Preparatory School
Private 8-12 Secondary, Coed
Students: 60 Distance: 0.4mi
Independent Study Program School
Public K-8
Students: 7 Distance: 0.7mi
Monta Loma Elementary School
Public K-5 Elementary, Coed
Students: 425 Distance: 0.7mi
Athena Academy
Private 1-8 Coed
Students: 70 Distance: 0.8mi
Theuerkauf Elementary School
Public K-5 Elementary
Students: 355 Distance: 0.8mi
- Bed
- 4
- Bath
- 3
- Parking
- 2
- Attached Garage, Off-Street Parking
- SQ FT
- 2,359
- SQ FT Source
- Unavailable
- Lot SQ FT
- 6,514.0
- Lot Acres
- 0.149541 Acres
- Cooling
- Central AC
- Dining Room
- Dining Area
- Disclosures
- Natural Hazard Disclosure
- Family Room
- Separate Family Room
- Foundation
- Post and Pier
- Fire Place
- Gas Burning
- Heating
- Central Forced Air
- Fee
- Unavailable
MLS and other Information regarding properties for sale as shown in Theo have been obtained from various sources such as sellers, public records, agents and other third parties. This information may relate to the condition of the property, permitted or unpermitted uses, zoning, square footage, lot size/acreage or other matters affecting value or desirability. Unless otherwise indicated in writing, neither brokers, agents nor Theo have verified, or will verify, such information. If any such information is important to buyer in determining whether to buy, the price to pay or intended use of the property, buyer is urged to conduct their own investigation with qualified professionals, satisfy themselves with respect to that information, and to rely solely on the results of that investigation.
School data provided by GreatSchools. School service boundaries are intended to be used as reference only. To verify enrollment eligibility for a property, contact the school directly.
















































