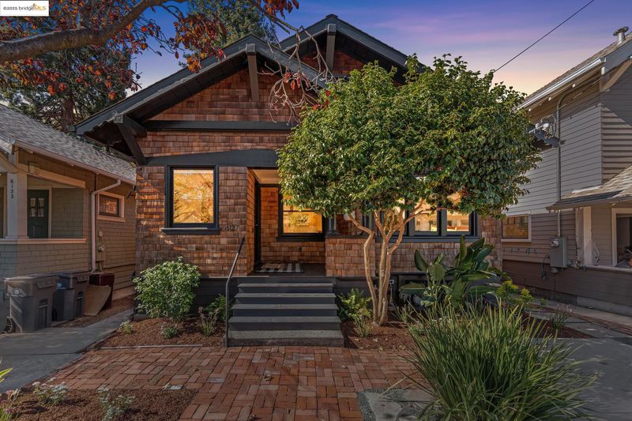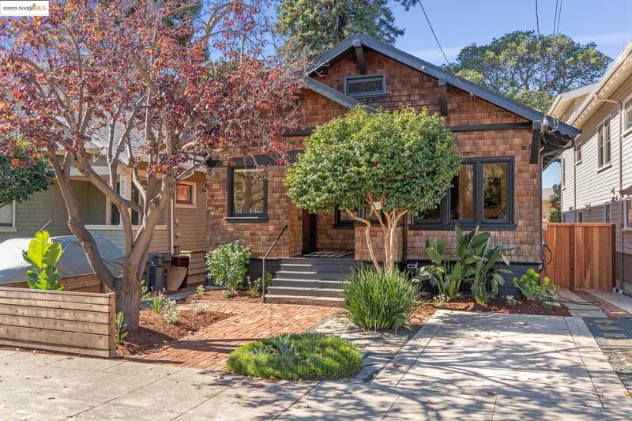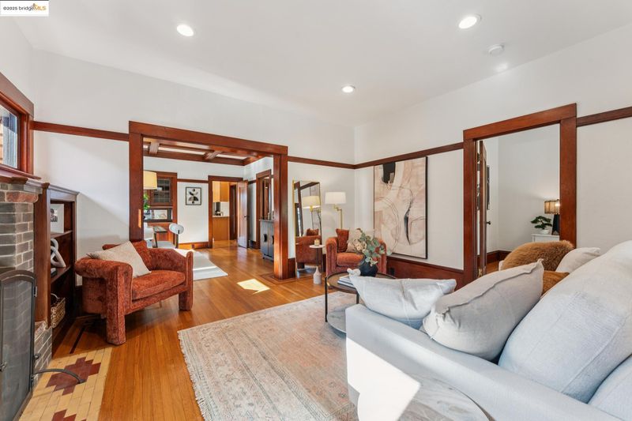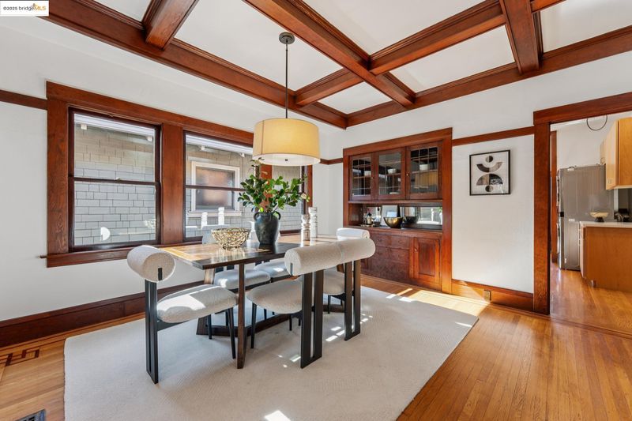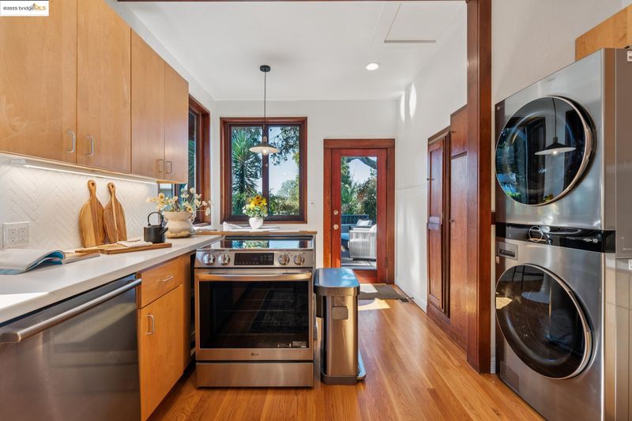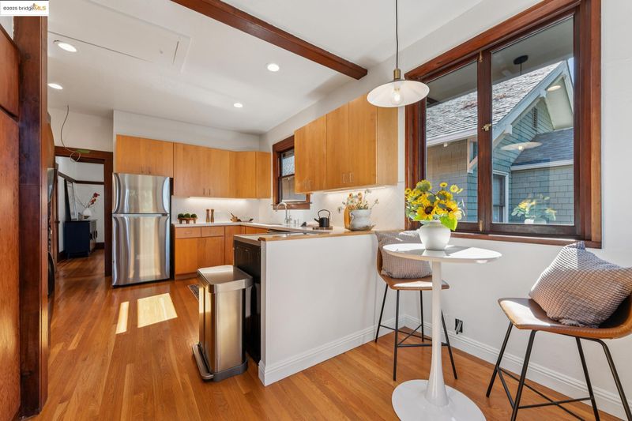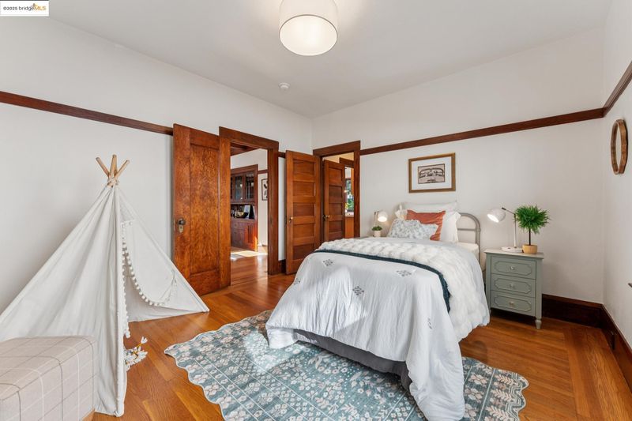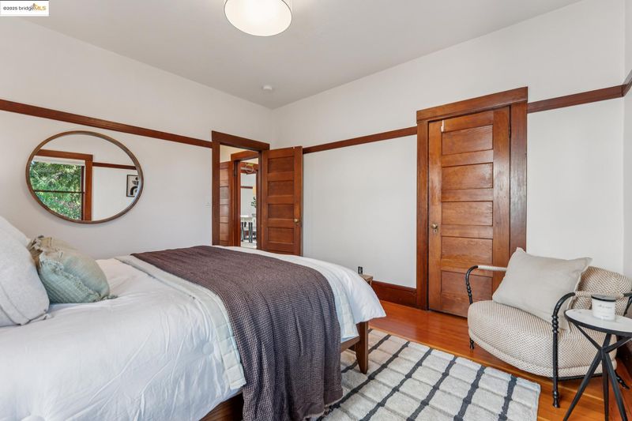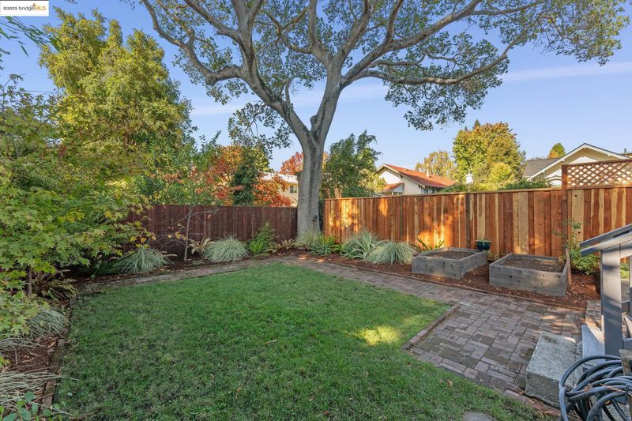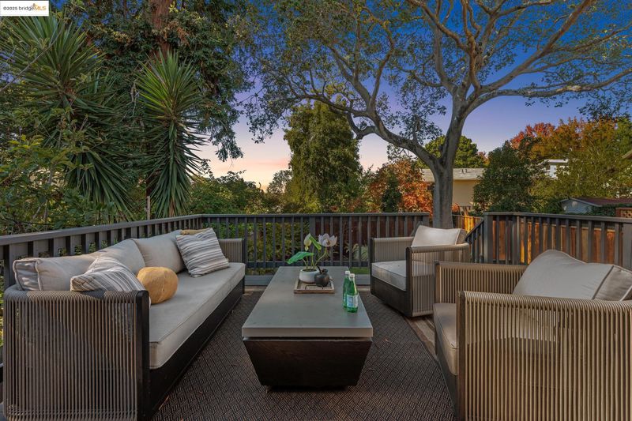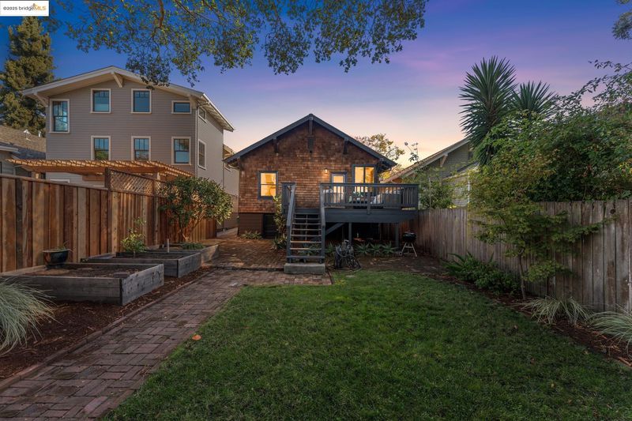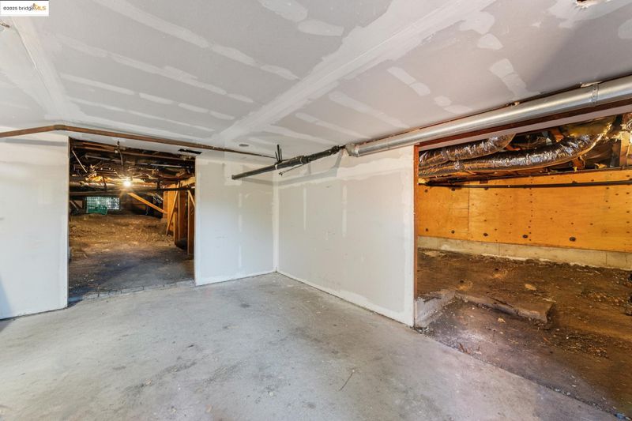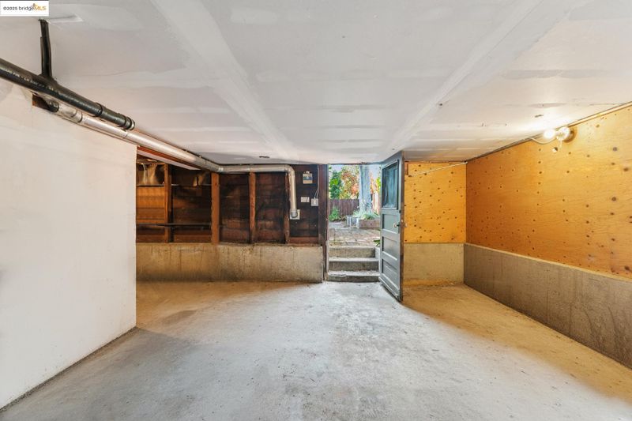
$1,295,000
1,327
SQ FT
$976
SQ/FT
6127 Hillegass Ave
@ Claremont Ave - Rockridge, Oakland
- 3 Bed
- 1 Bath
- 0 Park
- 1,327 sqft
- Oakland
-

Welcome to this stunning Craftsman-level home in the heart of Rockridge. With 3 bedrooms and 1 bathroom across 1,280 sq ft of thoughtfully maintained living space, this home exudes timeless charm and pride of ownership—a perfect harmony of modern living and authentic Craftsman detail. Inside, you’ll find oak floors with walnut inlay, a box-beam ceiling, original built-ins, and a striking stone fireplace—all complemented by recessed lighting and exquisite Hansen Custom wood windows. The kitchen features stainless steel appliances, and there is an Eero mesh Wi-Fi system, which extends WiFi to every room for seamless connectivity. Upgrades include a 200-amp electrical panel, new wiring throughout, updated plumbing, and refreshed landscaping—just a few of the many improvements made over the years. Sewer lateral compliant and move-in ready, the home also offers a back deck overlooking a lush, sun-filled backyard—perfect for relaxing or entertaining. A spacious, full basement provides ample storage and offers potential for future expansion. Enjoy walkability to College Avenue’s shops and restaurants, easy highway access, and a quick hop to Rockridge BART. This home blends location, lifestyle, and craftsmanship—truly a special place to call home.
- Current Status
- Active
- Original Price
- $1,295,000
- List Price
- $1,295,000
- On Market Date
- Oct 29, 2025
- Property Type
- Detached
- D/N/S
- Rockridge
- Zip Code
- 94618
- MLS ID
- 41116114
- APN
- 1614044
- Year Built
- 1911
- Stories in Building
- 1
- Possession
- Close Of Escrow
- Data Source
- MAXEBRDI
- Origin MLS System
- Bridge AOR
Mentoring Academy
Private 8-12 Coed
Students: 24 Distance: 0.1mi
Peralta Elementary School
Public K-5 Elementary
Students: 331 Distance: 0.2mi
Escuela Bilingüe Internacional
Private PK-8 Alternative, Preschool Early Childhood Center, Elementary, Nonprofit
Students: 385 Distance: 0.2mi
Claremont Middle School
Public 6-8 Middle
Students: 485 Distance: 0.2mi
Sankofa Academy
Public PK-5 Elementary
Students: 189 Distance: 0.5mi
Chabot Elementary School
Public K-5 Elementary
Students: 580 Distance: 0.7mi
- Bed
- 3
- Bath
- 1
- Parking
- 0
- Off Street
- SQ FT
- 1,327
- SQ FT Source
- Graphic Artist
- Lot SQ FT
- 4,000.0
- Lot Acres
- 0.09 Acres
- Pool Info
- None
- Kitchen
- Dishwasher, Electric Range, Free-Standing Range, Refrigerator, Dryer, Washer, Tankless Water Heater, Breakfast Nook, Counter - Solid Surface, Stone Counters, Electric Range/Cooktop, Disposal, Range/Oven Free Standing, Updated Kitchen, Other
- Cooling
- None
- Disclosures
- Disclosure Package Avail
- Entry Level
- Exterior Details
- Garden/Play, Garden, Landscape Back, Low Maintenance, See Remarks
- Flooring
- Hardwood Flrs Throughout
- Foundation
- Fire Place
- Living Room, Stone
- Heating
- Forced Air
- Laundry
- Washer/Dryer Stacked Incl
- Main Level
- 3 Bedrooms, 1 Bath, Main Entry
- Possession
- Close Of Escrow
- Architectural Style
- Craftsman
- Construction Status
- Existing
- Additional Miscellaneous Features
- Garden/Play, Garden, Landscape Back, Low Maintenance, See Remarks
- Location
- Level, See Remarks, Landscaped
- Roof
- Composition Shingles
- Water and Sewer
- Public
- Fee
- Unavailable
MLS and other Information regarding properties for sale as shown in Theo have been obtained from various sources such as sellers, public records, agents and other third parties. This information may relate to the condition of the property, permitted or unpermitted uses, zoning, square footage, lot size/acreage or other matters affecting value or desirability. Unless otherwise indicated in writing, neither brokers, agents nor Theo have verified, or will verify, such information. If any such information is important to buyer in determining whether to buy, the price to pay or intended use of the property, buyer is urged to conduct their own investigation with qualified professionals, satisfy themselves with respect to that information, and to rely solely on the results of that investigation.
School data provided by GreatSchools. School service boundaries are intended to be used as reference only. To verify enrollment eligibility for a property, contact the school directly.
