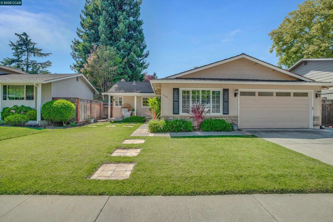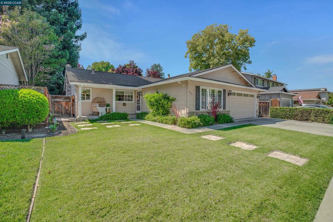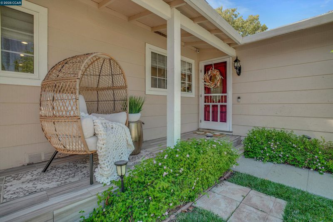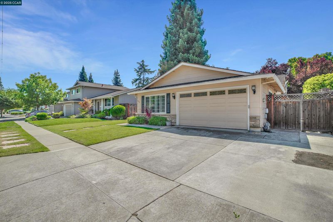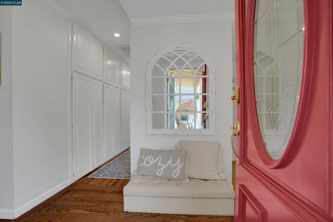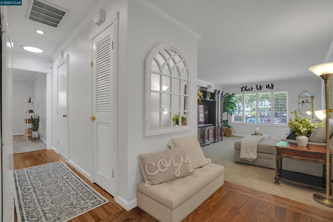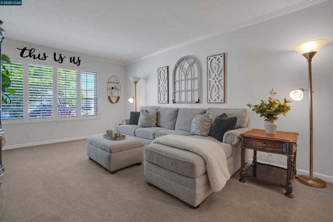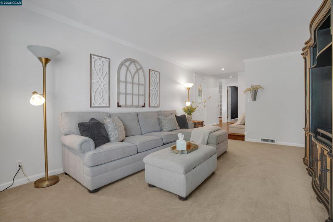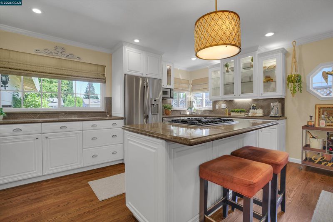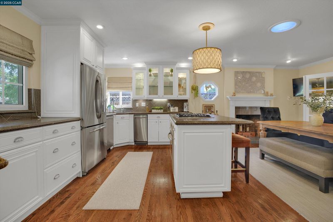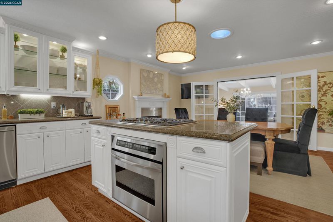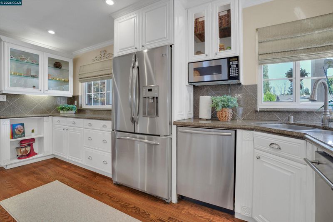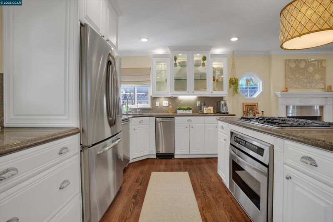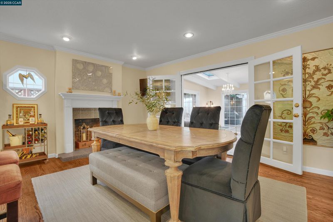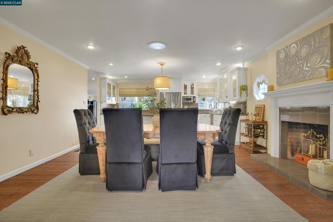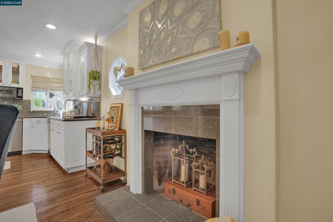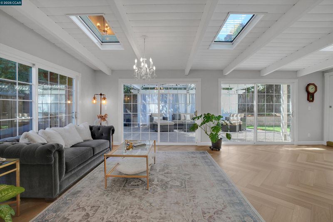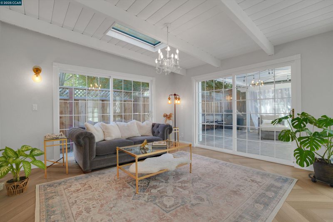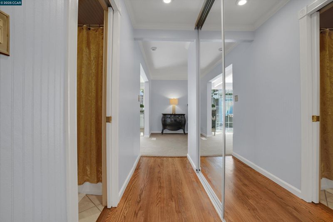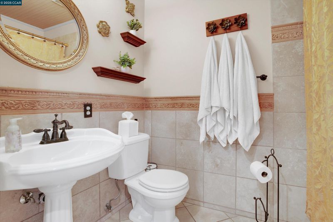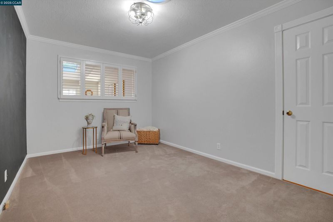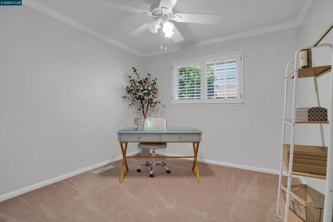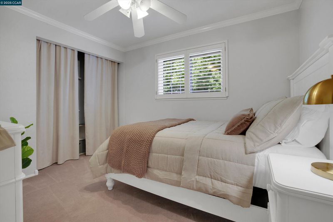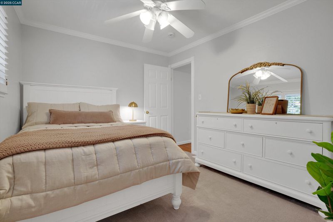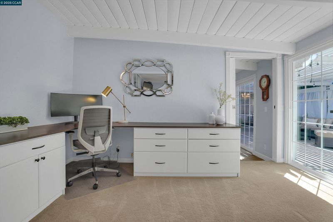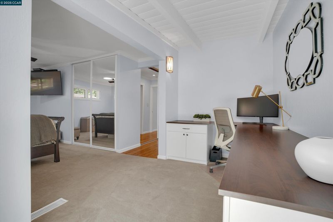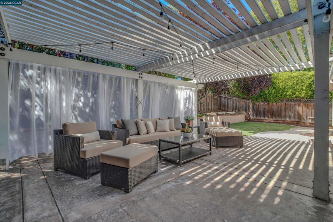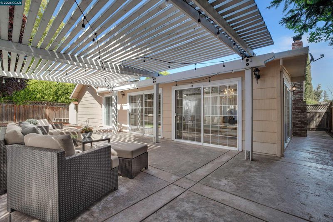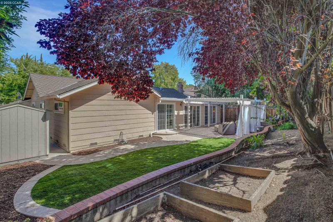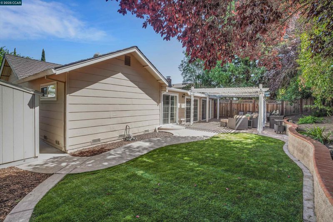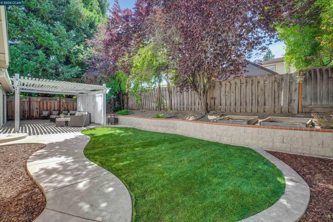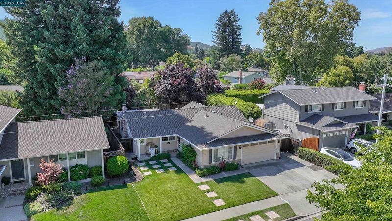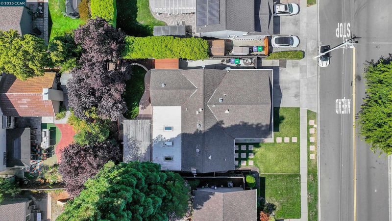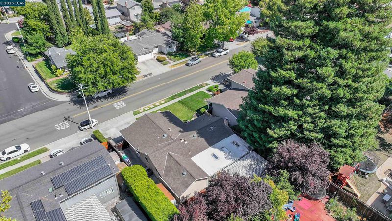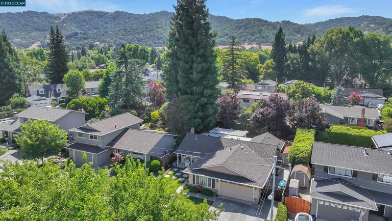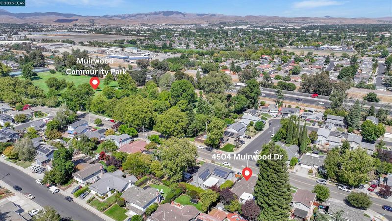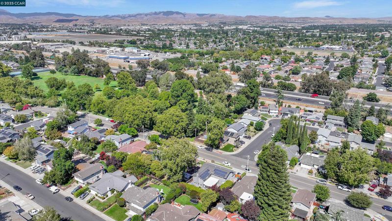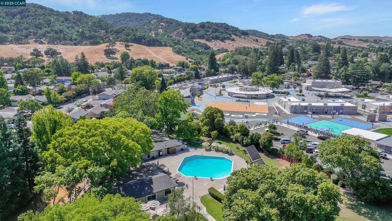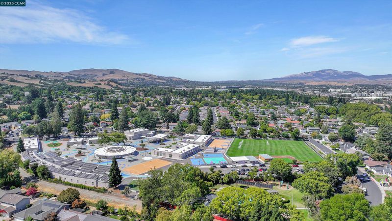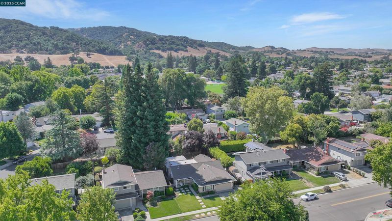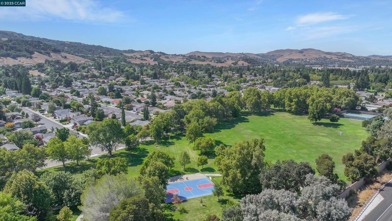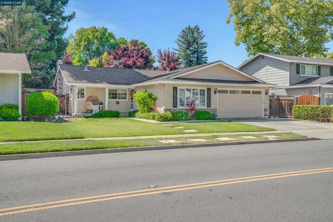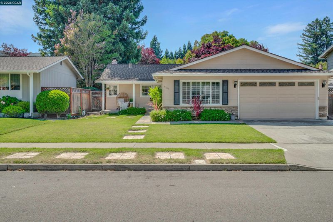
$1,699,999
2,200
SQ FT
$773
SQ/FT
4504 Muirwood Drive
@ Clovewood Ln. - Highlands, Pleasanton
- 4 Bed
- 2 Bath
- 2 Park
- 2,200 sqft
- Pleasanton
-

Step Inside Your Dream Home! Discover this beautifully maintained EAST FACING residence in one of the area’s most desirable locations. With 2,200 sq. ft. of living space, including a stunning sunroom addition, this home blends comfort and style. Rich hardwood floors flow through the main living areas, while plush carpeting warms the bedrooms. The gourmet kitchen features custom crown-molded cabinetry, granite countertops, an Amada cooktop island, trash compactor, water softener, and elegant plantation shutters. The sunroom is a bright retreat with stylish lighting—perfect for morning coffee, relaxing evenings, or entertaining. Skylights fill the primary suite, secondary bedrooms, kitchen, and hallway with natural light. The spa-like primary bath showcases piedrafina marble in the shower and on countertops with gold Kohler faucets. The suite also includes a built-in office for work or projects. A large storage shed adds convenience, while the prime location offers access to Muirwood Community Park, Interstates 680/580, BART, and an HOA pool and clubhouse. Walking distance to shopping, hiking trails, and award-winning schools. This home is perfect for both peaceful living and entertaining.
- Current Status
- Active - Coming Soon
- Original Price
- $1,699,999
- List Price
- $1,699,999
- On Market Date
- Sep 1, 2025
- Property Type
- Detached
- D/N/S
- Highlands
- Zip Code
- 94588
- MLS ID
- 41109926
- APN
- 941100269
- Year Built
- 1966
- Stories in Building
- 1
- Possession
- Close Of Escrow
- Data Source
- MAXEBRDI
- Origin MLS System
- CONTRA COSTA
Lydiksen Elementary School
Public K-5 Elementary
Students: 666 Distance: 0.3mi
Donlon Elementary School
Public K-5 Elementary
Students: 758 Distance: 0.5mi
Foothill High School
Public 9-12 Secondary
Students: 2178 Distance: 0.7mi
Thomas S. Hart Middle School
Public 6-8 Middle
Students: 1201 Distance: 1.1mi
Stratford School
Private K-5
Students: 248 Distance: 1.1mi
Fountainhead Montessori School
Private PK-1 Nonprofit
Students: 250 Distance: 1.5mi
- Bed
- 4
- Bath
- 2
- Parking
- 2
- Attached, Garage Door Opener
- SQ FT
- 2,200
- SQ FT Source
- Public Records
- Lot SQ FT
- 7,040.0
- Lot Acres
- 0.16 Acres
- Pool Info
- None
- Kitchen
- Dishwasher, Electric Range, Gas Range, Grill Built-in, Water Filter System, Water Softener, Tankless Water Heater, Stone Counters, Electric Range/Cooktop, Disposal, Gas Range/Cooktop
- Cooling
- Ceiling Fan(s), Central Air
- Disclosures
- Other - Call/See Agent
- Entry Level
- Exterior Details
- Back Yard, Landscape Back, Landscape Front
- Flooring
- Hardwood, Carpet, Engineered Wood
- Foundation
- Fire Place
- Dining Room
- Heating
- Forced Air
- Laundry
- Hookups Only
- Main Level
- Main Entry
- Possession
- Close Of Escrow
- Architectural Style
- Ranch
- Construction Status
- Existing
- Additional Miscellaneous Features
- Back Yard, Landscape Back, Landscape Front
- Location
- Level, Front Yard, Landscaped
- Roof
- Composition Shingles
- Water and Sewer
- Public
- Fee
- $550
MLS and other Information regarding properties for sale as shown in Theo have been obtained from various sources such as sellers, public records, agents and other third parties. This information may relate to the condition of the property, permitted or unpermitted uses, zoning, square footage, lot size/acreage or other matters affecting value or desirability. Unless otherwise indicated in writing, neither brokers, agents nor Theo have verified, or will verify, such information. If any such information is important to buyer in determining whether to buy, the price to pay or intended use of the property, buyer is urged to conduct their own investigation with qualified professionals, satisfy themselves with respect to that information, and to rely solely on the results of that investigation.
School data provided by GreatSchools. School service boundaries are intended to be used as reference only. To verify enrollment eligibility for a property, contact the school directly.
