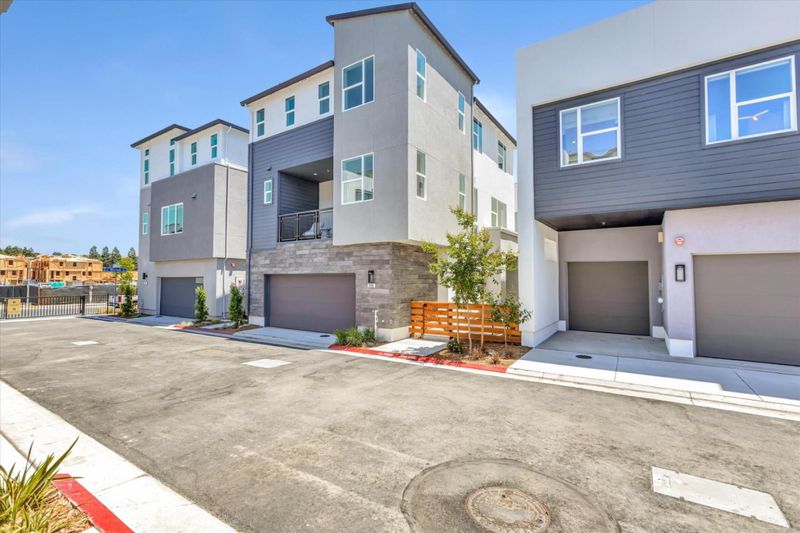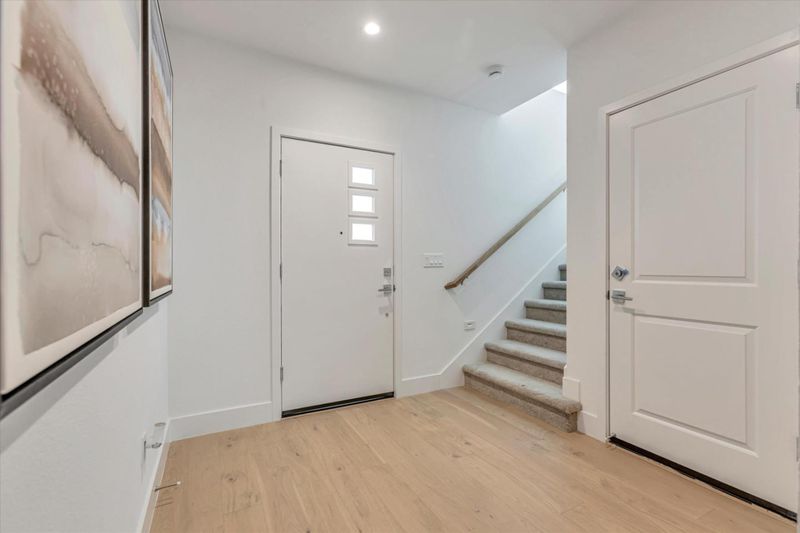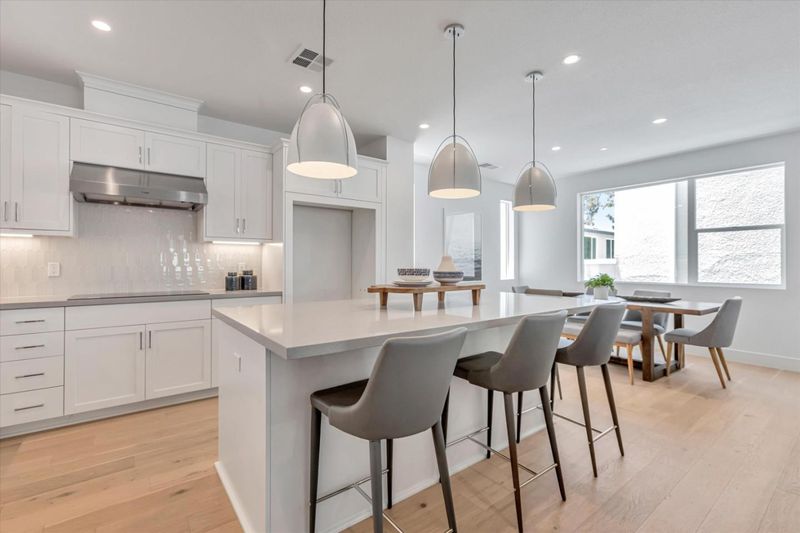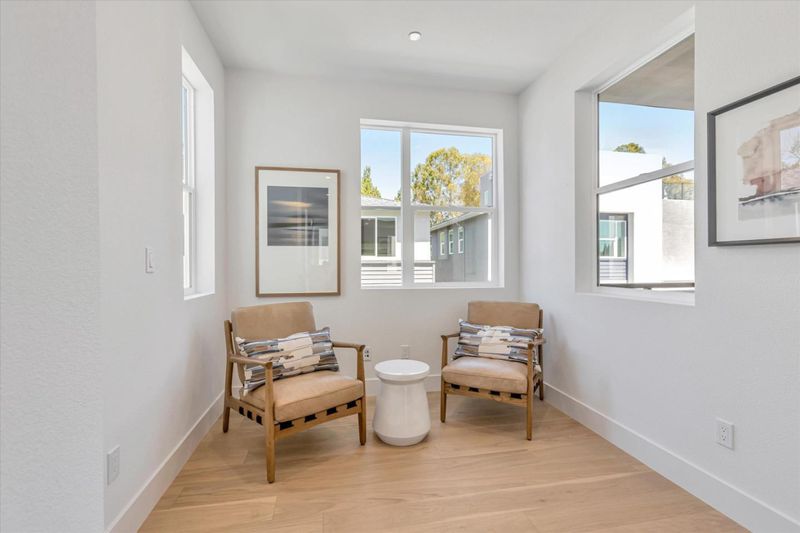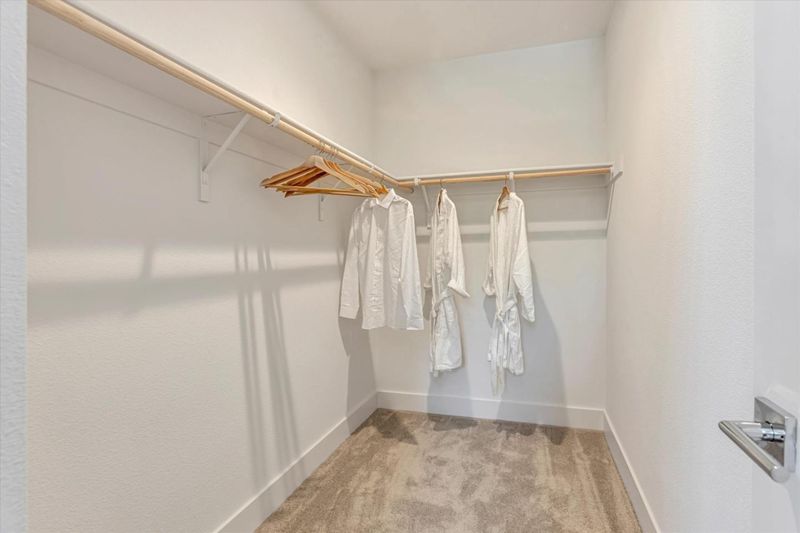
$1,588,000
2,219
SQ FT
$716
SQ/FT
321 Isabelline Court
@ Maryam Way - 4400 - San Ramon, San Ramon
- 4 Bed
- 4 (3/1) Bath
- 2 Park
- 2,219 sqft
- SAN RAMON
-

Courts Plan 1X corner unit features 4 bedrooms, 3.5 bathrooms, a 2-car side-by-side garage, quartz countertops, and Bosch stainless steel appliances. The first floor includes a bedroom with a private en-suite bath, ideal for guests or a home office. The second floor offers a spacious great room that integrates the living and dining areas with the kitchen, creating a seamless space for everyday living and entertaining. The third-floor features three additional bedrooms, including a primary suite with a walk-in closet. Energy efficiency is enhanced with solar panels, which can be leased or owned. This home is available for Spring 2026 move-in. Ownership is condominium. City Village by Summerhill Homes features 404 elegant residences and a 2-acre public park with walking and biking trails, seating areas, and a community barbecue spot. Located near San Ramon's City Walk Neighborhood and within walking distance to City Centers restaurants, movie theater, and retail shops, the community offers convenient access to amenities. Designed for easy access to schools, work, and public transit, City Village is also near Central Park, Canyon Lakes Golf Course, and Bridges Golf Club. The provided images reflect the model home exterior/interior. Visit our Sales Office today to tour home.
- Days on Market
- 16 days
- Current Status
- Active
- Original Price
- $1,588,000
- List Price
- $1,588,000
- On Market Date
- Aug 30, 2025
- Property Type
- Single Family Home
- Area
- 4400 - San Ramon
- Zip Code
- 94583
- MLS ID
- ML82019729
- APN
- 214-020-084-7-160
- Year Built
- 2025
- Stories in Building
- 3
- Possession
- Unavailable
- Data Source
- MLSL
- Origin MLS System
- MLSListings, Inc.
Iron Horse Middle School
Public 6-8 Middle
Students: 1069 Distance: 0.4mi
Dorris-Eaton School, The
Private PK-8 Elementary, Coed
Students: 300 Distance: 0.4mi
Bollinger Canyon Elementary School
Public PK-5 Elementary
Students: 518 Distance: 0.8mi
Bella Vista Elementary
Public K-5
Students: 493 Distance: 1.0mi
CA Christian Academy
Private PK-2, 4-5 Elementary, Religious, Coed
Students: NA Distance: 1.2mi
Twin Creeks Elementary School
Public K-5 Elementary
Students: 557 Distance: 1.2mi
- Bed
- 4
- Bath
- 4 (3/1)
- Parking
- 2
- Attached Garage
- SQ FT
- 2,219
- SQ FT Source
- Unavailable
- Lot SQ FT
- 1,586.0
- Lot Acres
- 0.03641 Acres
- Cooling
- Central AC, Multi-Zone
- Dining Room
- Dining Area
- Disclosures
- Natural Hazard Disclosure
- Family Room
- Kitchen / Family Room Combo
- Foundation
- Concrete Slab, Reinforced Concrete
- Heating
- Heat Pump, Solar
- * Fee
- $140
- Name
- Helsing Group
- *Fee includes
- Insurance - Common Area and Maintenance - Common Area
MLS and other Information regarding properties for sale as shown in Theo have been obtained from various sources such as sellers, public records, agents and other third parties. This information may relate to the condition of the property, permitted or unpermitted uses, zoning, square footage, lot size/acreage or other matters affecting value or desirability. Unless otherwise indicated in writing, neither brokers, agents nor Theo have verified, or will verify, such information. If any such information is important to buyer in determining whether to buy, the price to pay or intended use of the property, buyer is urged to conduct their own investigation with qualified professionals, satisfy themselves with respect to that information, and to rely solely on the results of that investigation.
School data provided by GreatSchools. School service boundaries are intended to be used as reference only. To verify enrollment eligibility for a property, contact the school directly.
