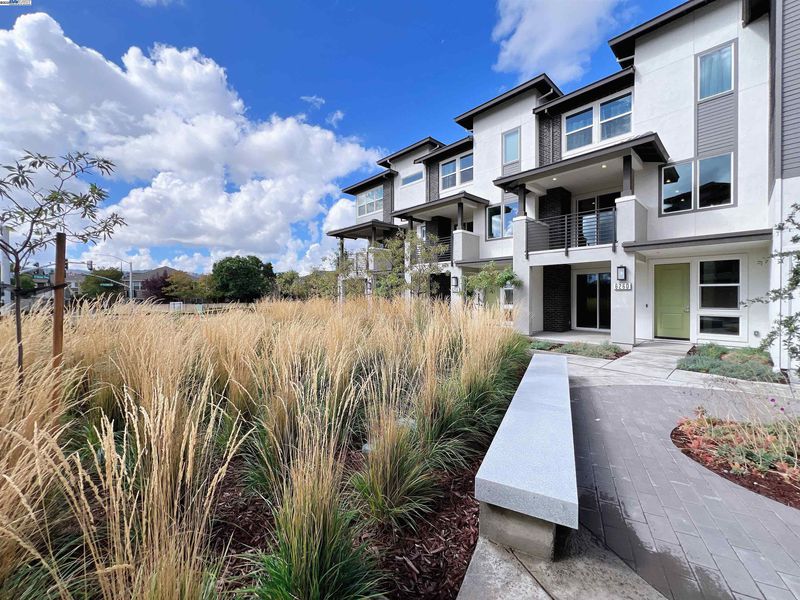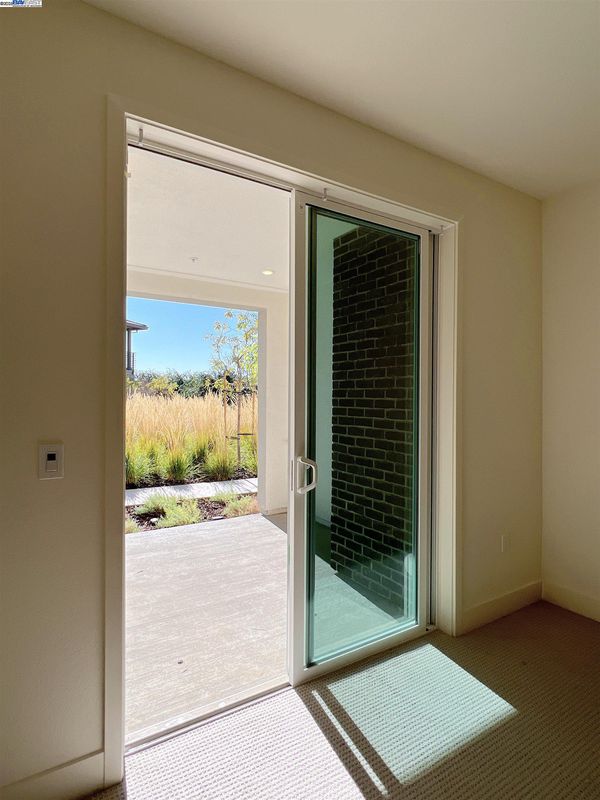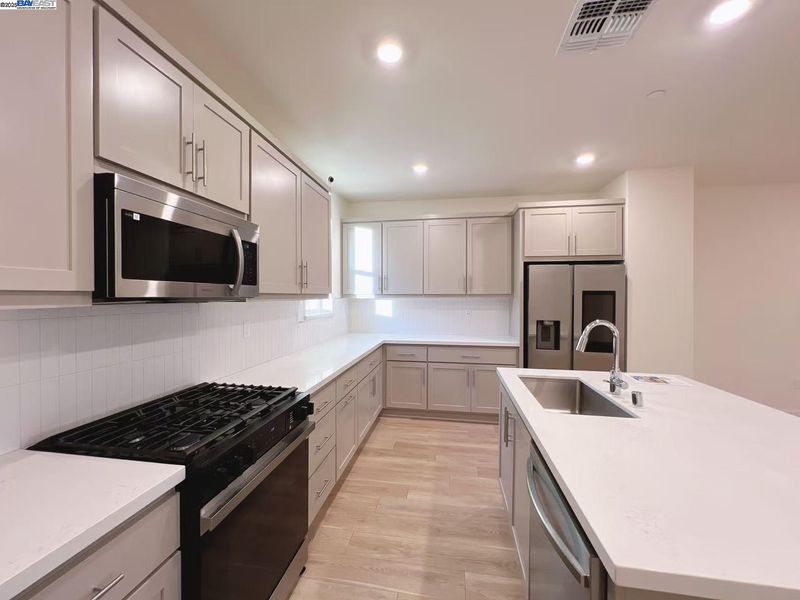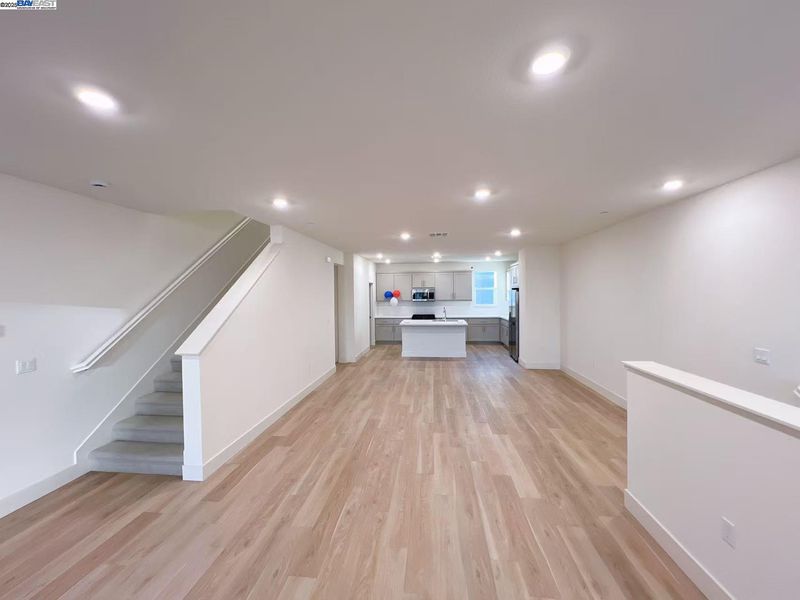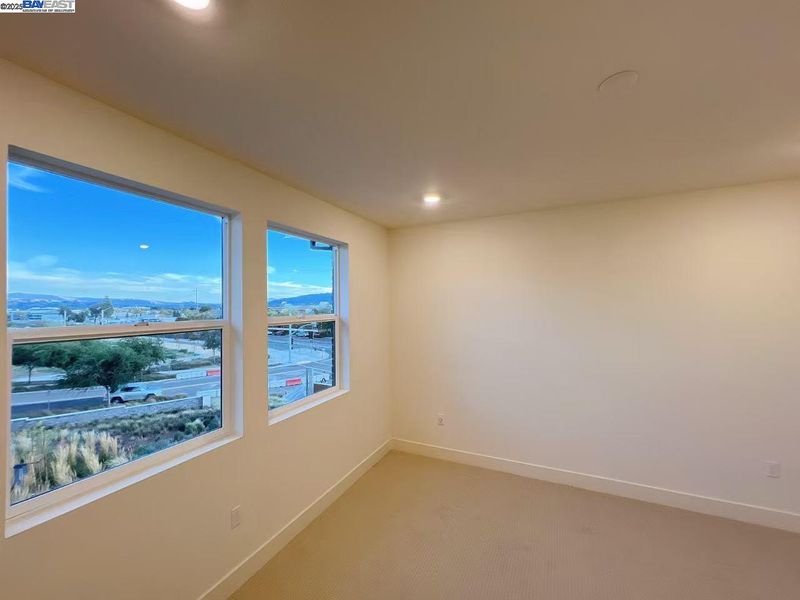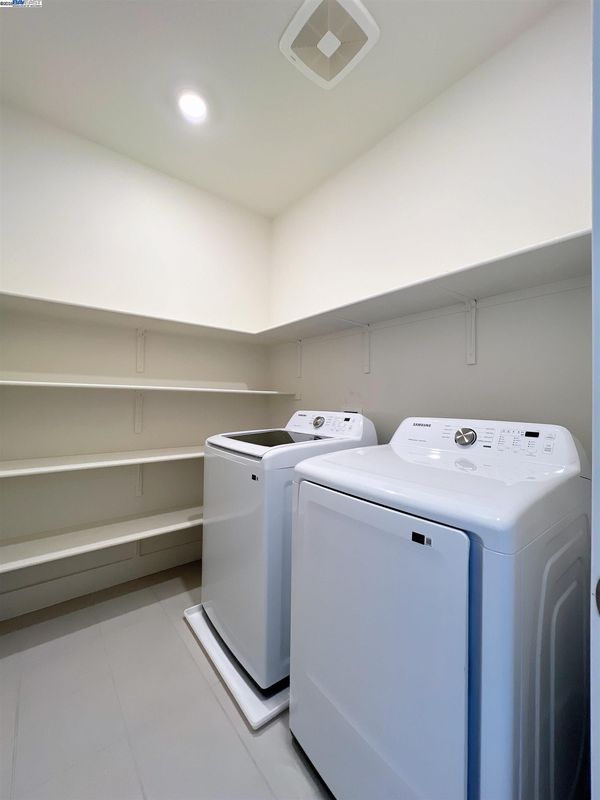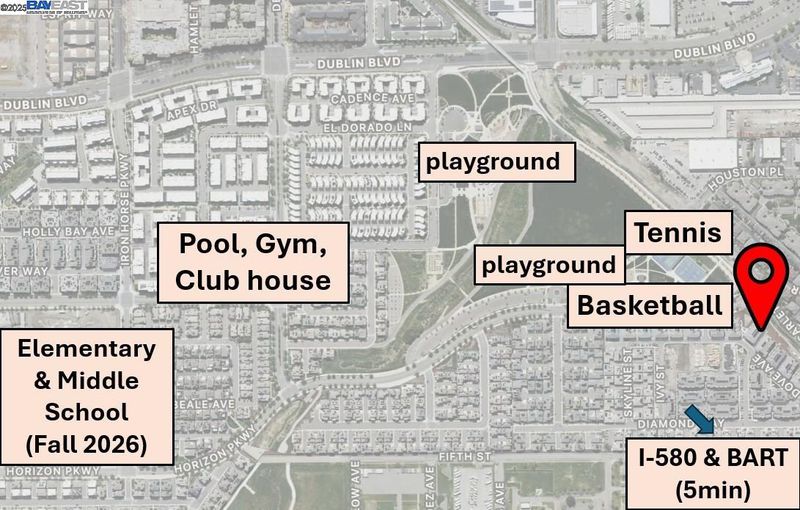
$1,293,000
2,254
SQ FT
$574
SQ/FT
6260 Dove Ave
@ Dandelion St - Dublin
- 4 Bed
- 3.5 (3/1) Bath
- 2 Park
- 2,254 sqft
- Dublin
-

With a stunning view and a spacious front yard, this modern 4-bedroom, 4-bath home built in 2024 offers the perfect blend of comfort and convenience. The kitchen features high-end smart appliances, three bathtubs provide spa-like comfort, and laundry machines are included. Enjoy a private first-floor suite with its own bath and sliding door to a covered patio. Upstairs, the primary bedroom and balcony overlook Don Biddle Community Park, filling the home with aboundant natural light. Spacious living and dining areas create an open, inviting atmosphere ideal for entertaining. Just steps from recreation and amenities: a 2-minute walk to basketball and tennis courts, playground, and a 10-minute walk to the community center with pool, gym, and clubhouse. Top-rated schools, highway access, BART, and the library are all within 5 minutes of drive. A rare combination of modern design, space, and location ready for you to move in!
- Current Status
- Active
- Original Price
- $1,293,000
- List Price
- $1,293,000
- On Market Date
- Oct 23, 2025
- Property Type
- Townhouse
- D/N/S
- Dublin
- Zip Code
- 94568
- MLS ID
- 41115662
- APN
- 9867746
- Year Built
- 2024
- Stories in Building
- 3
- Possession
- Close Of Escrow
- Data Source
- MAXEBRDI
- Origin MLS System
- BAY EAST
Wells Middle School
Public 6-8 Middle
Students: 996 Distance: 0.6mi
Valley High (Continuation) School
Public 9-12 Continuation
Students: 60 Distance: 0.7mi
Dublin Adult Education
Public n/a Adult Education
Students: NA Distance: 0.7mi
Frederiksen Elementary School
Public K-5 Elementary
Students: 800 Distance: 0.8mi
Fountainhead Montessori School
Private PK-1 Nonprofit
Students: 250 Distance: 1.1mi
James Dougherty Elementary School
Public K-5 Elementary
Students: 890 Distance: 1.3mi
- Bed
- 4
- Bath
- 3.5 (3/1)
- Parking
- 2
- Attached, Garage Door Opener
- SQ FT
- 2,254
- SQ FT Source
- Public Records
- Pool Info
- None, Community
- Kitchen
- Dishwasher, Microwave, Free-Standing Range, Refrigerator, Dryer, Washer, Gas Water Heater, Tankless Water Heater, Counter - Solid Surface, Disposal, Kitchen Island, Pantry, Range/Oven Free Standing
- Cooling
- Central Air
- Disclosures
- Mello-Roos District, Nat Hazard Disclosure
- Entry Level
- 1
- Exterior Details
- Front Yard, Low Maintenance
- Flooring
- Tile, Vinyl, Carpet
- Foundation
- Fire Place
- None
- Heating
- Zoned
- Laundry
- 220 Volt Outlet, Dryer, Laundry Room, Washer, In Unit, Upper Level
- Main Level
- None
- Views
- Park/Greenbelt, Mountain(s)
- Possession
- Close Of Escrow
- Architectural Style
- Contemporary
- Construction Status
- Existing
- Additional Miscellaneous Features
- Front Yard, Low Maintenance
- Location
- Level, Premium Lot, Landscaped, Paved
- Roof
- Tile
- Water and Sewer
- Public
- Fee
- $419
MLS and other Information regarding properties for sale as shown in Theo have been obtained from various sources such as sellers, public records, agents and other third parties. This information may relate to the condition of the property, permitted or unpermitted uses, zoning, square footage, lot size/acreage or other matters affecting value or desirability. Unless otherwise indicated in writing, neither brokers, agents nor Theo have verified, or will verify, such information. If any such information is important to buyer in determining whether to buy, the price to pay or intended use of the property, buyer is urged to conduct their own investigation with qualified professionals, satisfy themselves with respect to that information, and to rely solely on the results of that investigation.
School data provided by GreatSchools. School service boundaries are intended to be used as reference only. To verify enrollment eligibility for a property, contact the school directly.
