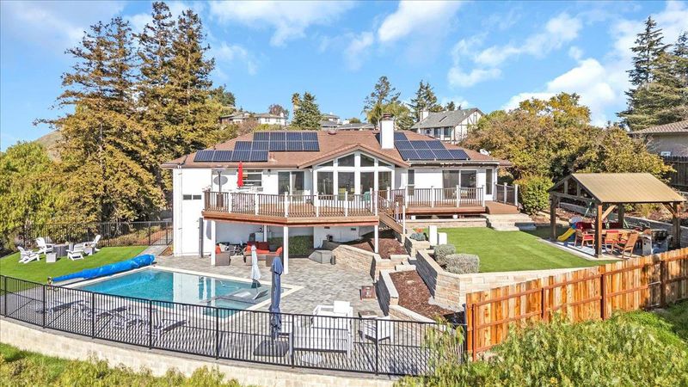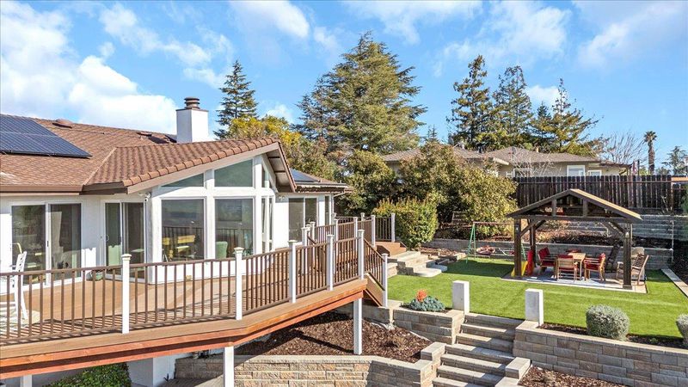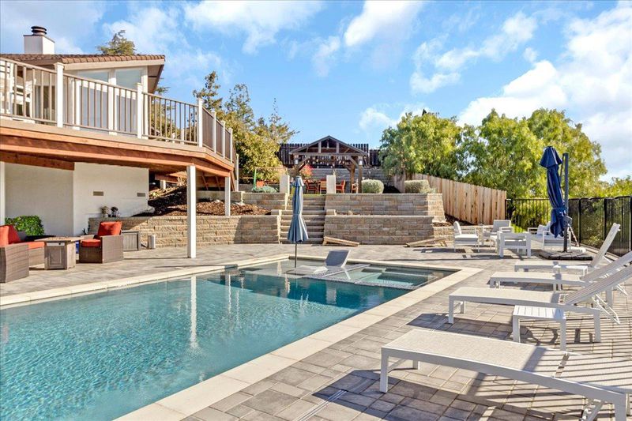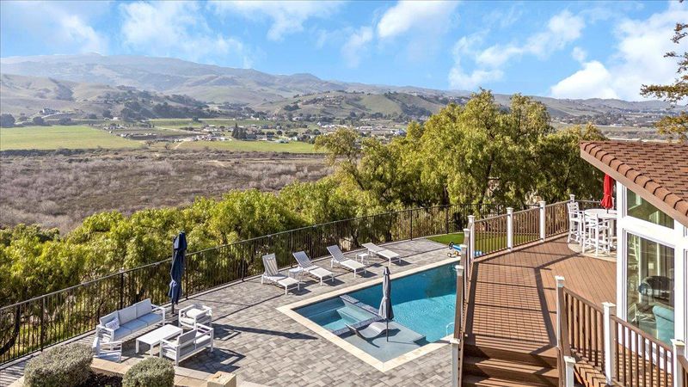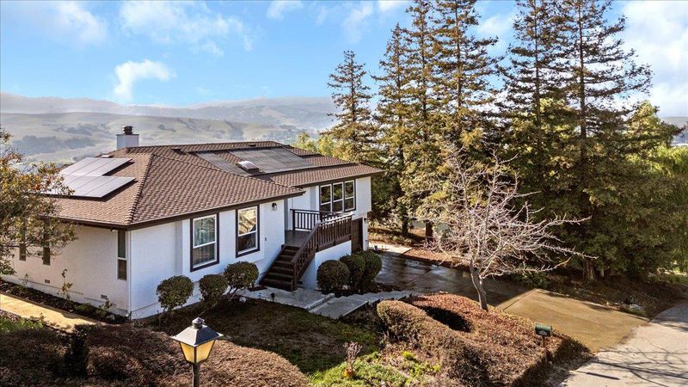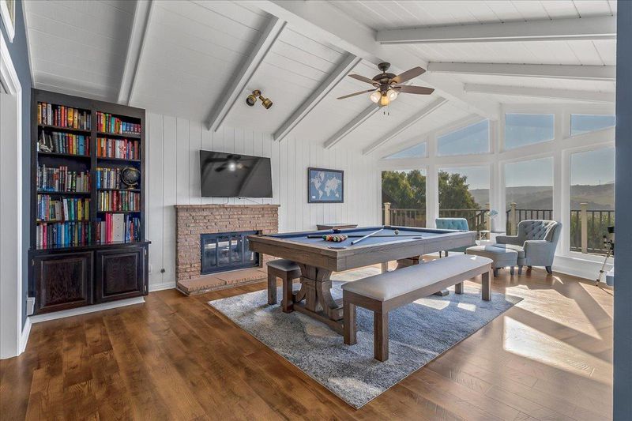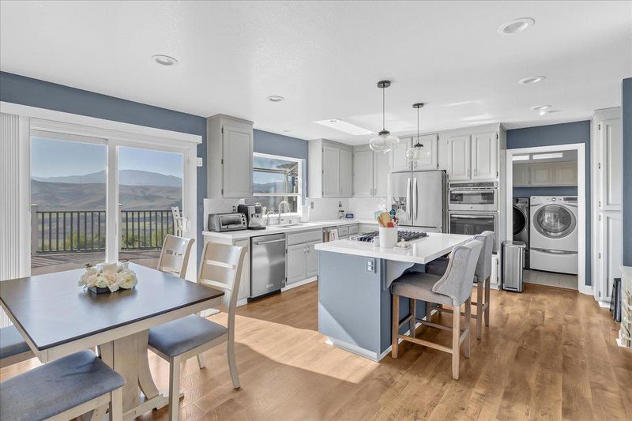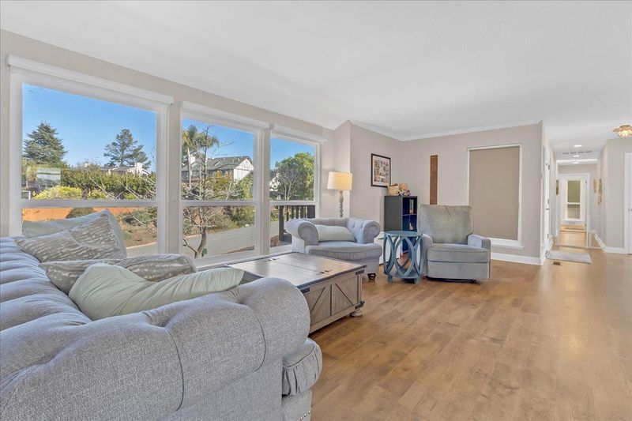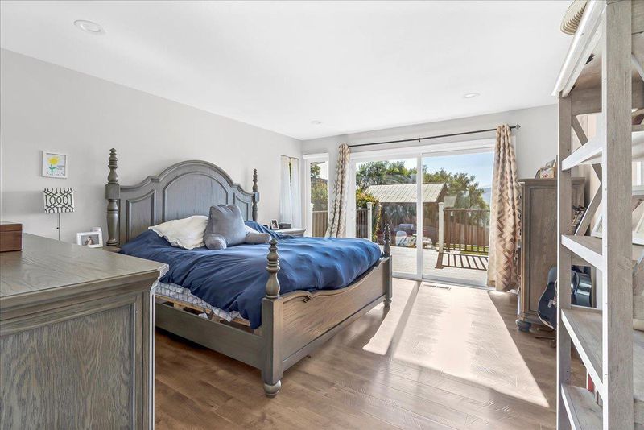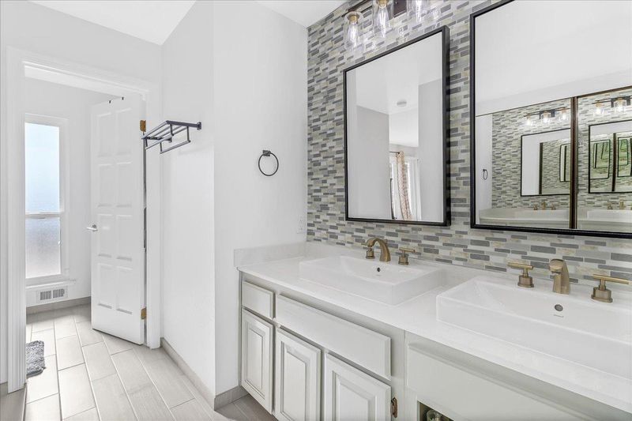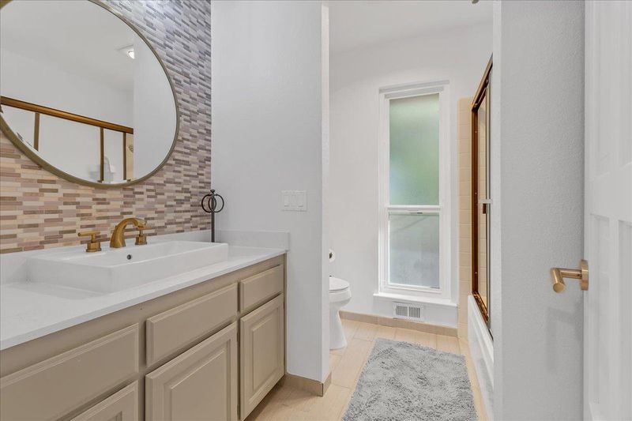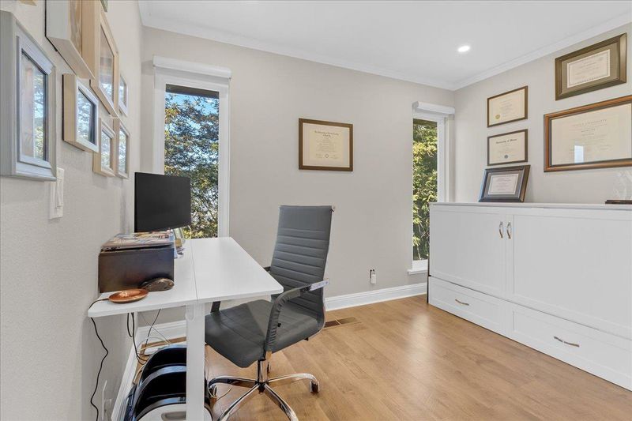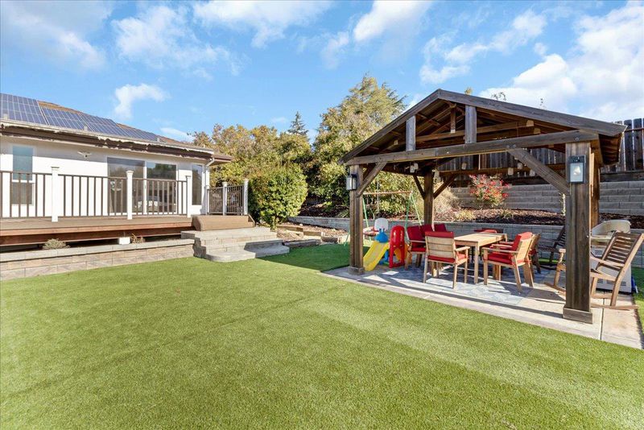
$1,350,000
2,200
SQ FT
$614
SQ/FT
120 Everest Drive
@ Franks Dr - 186 - Ridgemark, Hollister
- 3 Bed
- 3 (2/1) Bath
- 2 Park
- 2,200 sqft
- HOLLISTER
-

-
Sat Jan 25, 12:00 pm - 2:00 pm
-
Sun Jan 26, 11:00 am - 1:30 pm
VIEWS. POOL. Three bedrooms plus a cosy office room. Welcome to your new home in Hollister packed with upgrades and the best view in the Ridgemark community. This spacious 2200 sq ft residence is set on a generous 32,000 sq ft lot with a new deck where you will enjoy the stunning views for years to come. Become the talk of the neighborhood and envy of your friends hosting amazing summer pool parties or relax in peace in the jetted spa. The kitchen is a chef's delight, featuring marble countertops, newer appliances. The Kitchen / Living Room is spacious enough for a large dining table and the separate family room provides additional space for relaxation or entertainment. The utility room houses the laundry area, with a washer and dryer, storage and half-bathroom. Additional amenities include a 2-car garage with an electric vehicle hookup and liened solar power system for energy efficiency.
- Days on Market
- 3 days
- Current Status
- Active
- Original Price
- $1,350,000
- List Price
- $1,350,000
- On Market Date
- Jan 21, 2025
- Property Type
- Single Family Home
- Area
- 186 - Ridgemark
- Zip Code
- 95023
- MLS ID
- ML81991171
- APN
- 020-530-016-000
- Year Built
- 1983
- Stories in Building
- 1
- Possession
- COE
- Data Source
- MLSL
- Origin MLS System
- MLSListings, Inc.
Pinnacles Community School
Public 8-12
Students: 13 Distance: 0.5mi
Southside Elementary School
Public K-8 Elementary
Students: 213 Distance: 0.8mi
Cerra Vista Elementary School
Public K-5 Elementary
Students: 631 Distance: 1.1mi
Ladd Lane Elementary School
Public K-5 Elementary
Students: 659 Distance: 1.3mi
Calvary Christian
Private K-12 Combined Elementary And Secondary, Religious, Coed
Students: 37 Distance: 1.4mi
Sunnyslope Elementary School
Public K-5 Elementary
Students: 572 Distance: 1.8mi
- Bed
- 3
- Bath
- 3 (2/1)
- Double Sinks, Full on Ground Floor, Half on Ground Floor, Showers over Tubs - 2+
- Parking
- 2
- Attached Garage, Electric Car Hookup, On Street
- SQ FT
- 2,200
- SQ FT Source
- Unavailable
- Lot SQ FT
- 32,099.0
- Lot Acres
- 0.736892 Acres
- Pool Info
- Pool - Heated, Pool / Spa Combo, Spa - Jetted
- Kitchen
- Countertop - Marble
- Cooling
- Central AC
- Dining Room
- Dining Area in Living Room
- Disclosures
- Flood Zone - See Report, Natural Hazard Disclosure, NHDS Report
- Family Room
- Separate Family Room
- Flooring
- Laminate
- Foundation
- Concrete Perimeter and Slab, Foundation Pillars
- Fire Place
- Family Room, Gas Burning
- Heating
- Central Forced Air - Gas
- Laundry
- In Utility Room, Washer / Dryer
- Views
- Garden / Greenbelt, Hills, Mountains
- Possession
- COE
- * Fee
- $324
- Name
- Ridgemark Homeowners Association
- *Fee includes
- Common Area Electricity, Common Area Gas, Maintenance - Common Area, Maintenance - Road, Pool, Spa, or Tennis, and Recreation Facility
MLS and other Information regarding properties for sale as shown in Theo have been obtained from various sources such as sellers, public records, agents and other third parties. This information may relate to the condition of the property, permitted or unpermitted uses, zoning, square footage, lot size/acreage or other matters affecting value or desirability. Unless otherwise indicated in writing, neither brokers, agents nor Theo have verified, or will verify, such information. If any such information is important to buyer in determining whether to buy, the price to pay or intended use of the property, buyer is urged to conduct their own investigation with qualified professionals, satisfy themselves with respect to that information, and to rely solely on the results of that investigation.
School data provided by GreatSchools. School service boundaries are intended to be used as reference only. To verify enrollment eligibility for a property, contact the school directly.
