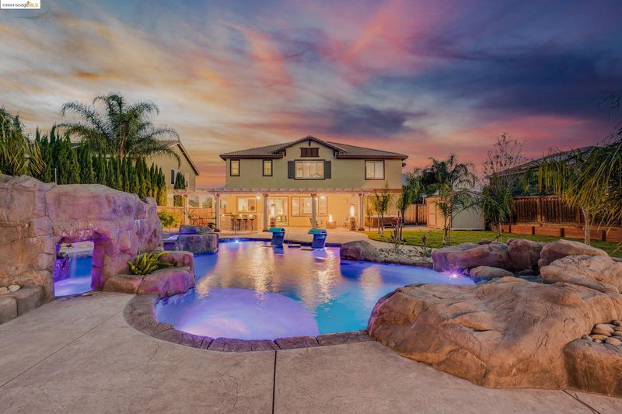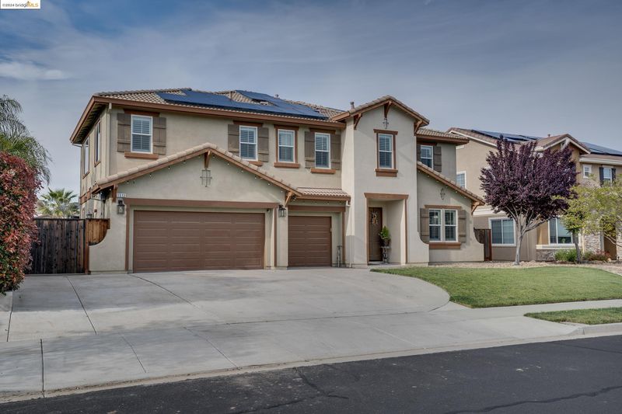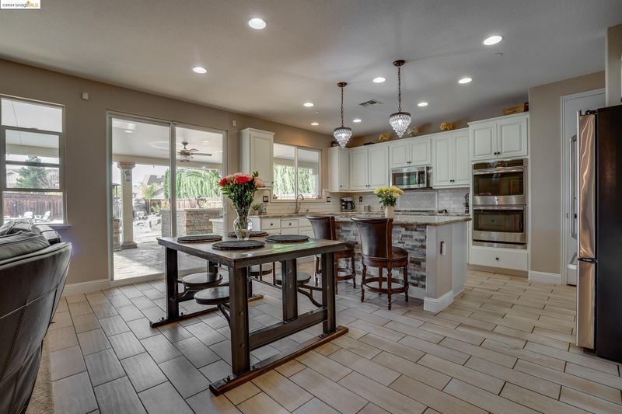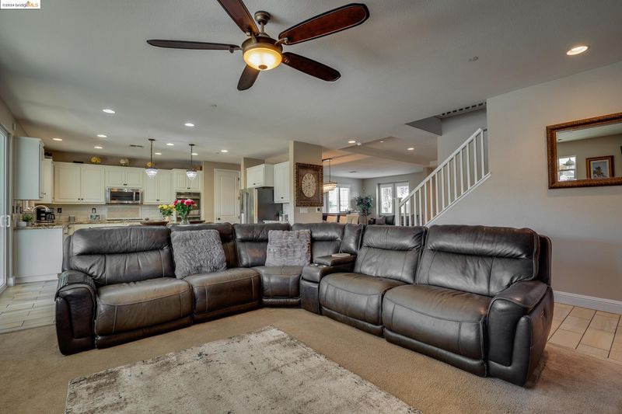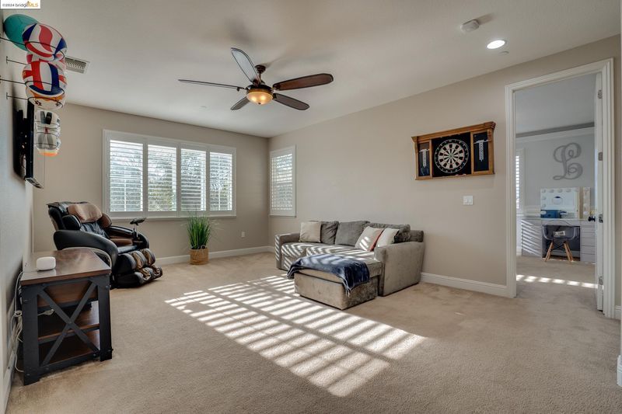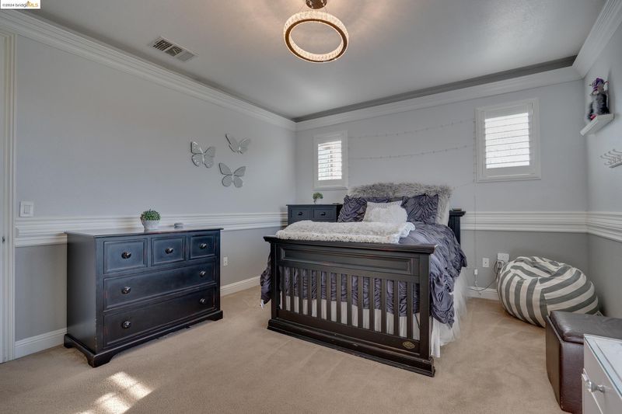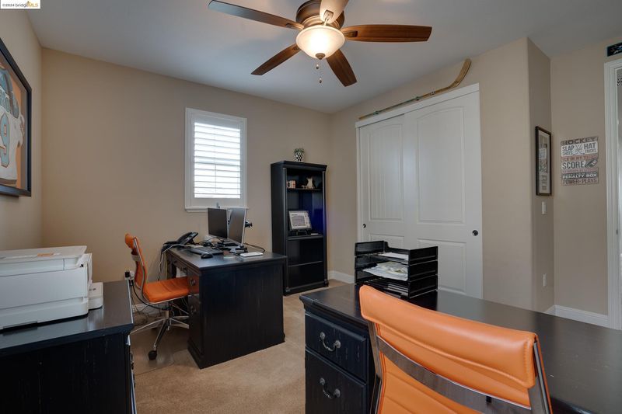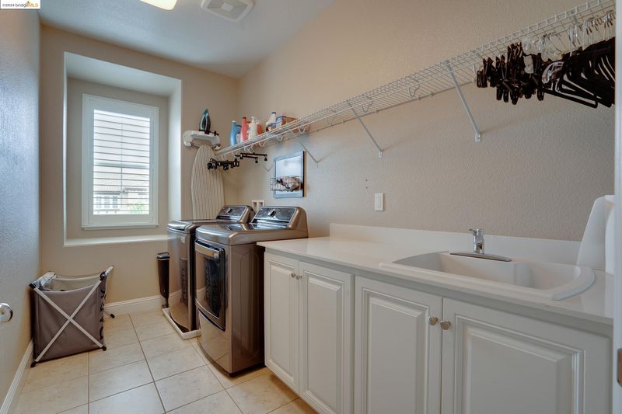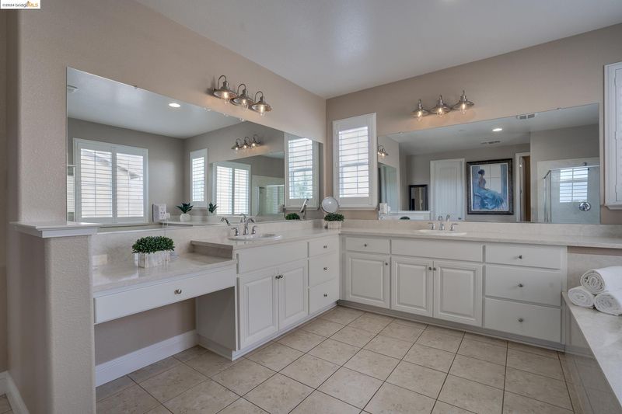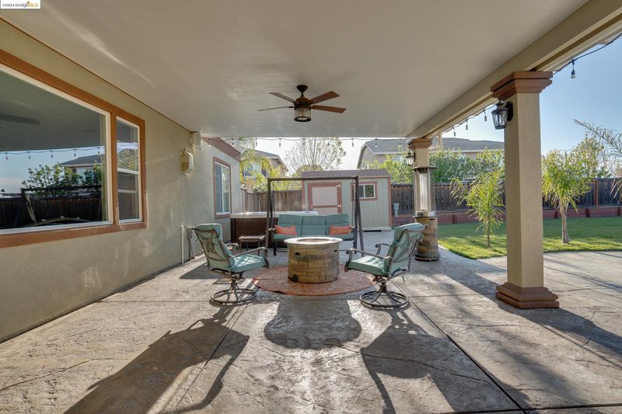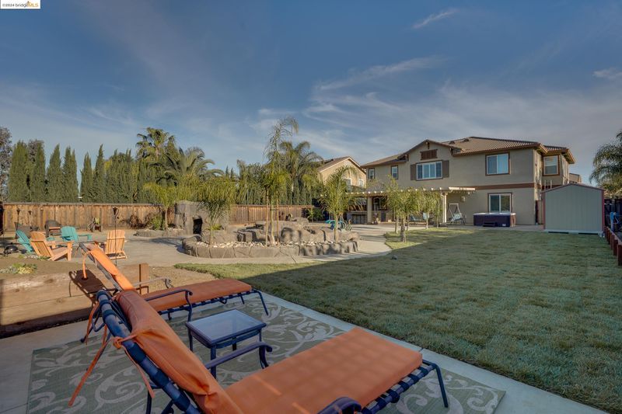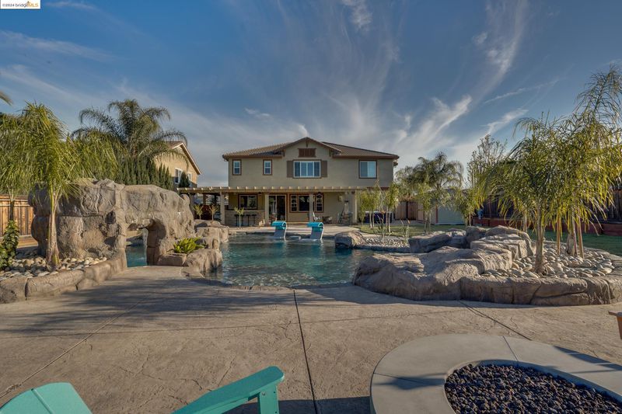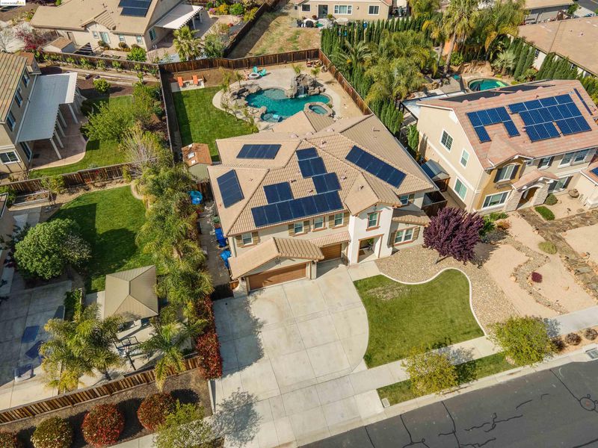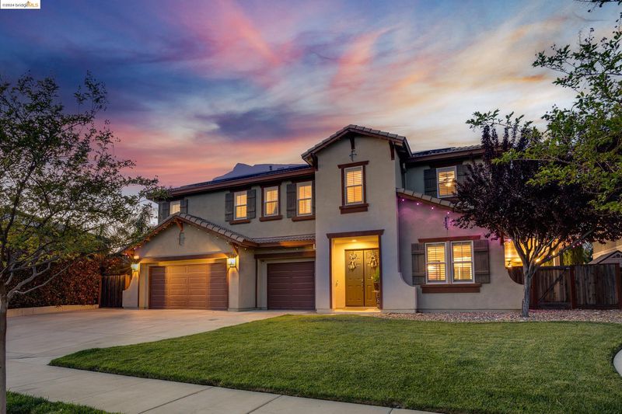
$1,349,990
3,545
SQ FT
$381
SQ/FT
1513 Mildred Ave
@ 2455 Sand Creek - Lexington Park, Brentwood
- 5 Bed
- 3 Bath
- 3 Park
- 3,545 sqft
- Brentwood
-

Live like every day is vacation! This 5 bedroom, 3 bath Lexington Park stunner has everything required for the good life. Built in 2014, this light and bright home has it all. Situated on a third of an acre in one of Brentwood's finest neighborhoods in the Adams Middle School and Heritage High School District, the lot is an entertainer's paradise with custom everything! Enjoy all-weather entertaining in the covered California room with fans, stamped concrete, a luxury outdoor kitchen with leathered granite, wine fridge, ice maker, grill, and bar seating for a crowd. The one-of-a-kind saltwater pool features a spa, beach ledge for sunbathing, a two-sided grotto with a stunning water feature, and custom stonework throughout. There's also a covered dog run, a huge lawn, a custom fire pit, and three seating areas to entertain a crowd. No HOA, low taxes, and the solar is owned! Come imagine your new life!
- Current Status
- Pending
- Original Price
- $1,349,990
- List Price
- $1,349,990
- On Market Date
- Apr 18, 2024
- Contract Date
- Apr 25, 2024
- Property Type
- Detached
- D/N/S
- Lexington Park
- Zip Code
- 94513
- MLS ID
- 41056617
- APN
- 0190501932
- Year Built
- 2014
- Stories in Building
- 2
- Possession
- Seller Rent Back
- Data Source
- MAXEBRDI
- Origin MLS System
- Bridge AOR
Pioneer Elementary School
Public K-5 Elementary, Yr Round
Students: 875 Distance: 0.4mi
Golden Hills Christian School
Private K-8 Religious, Nonprofit
Students: 223 Distance: 0.5mi
Loma Vista Elementary School
Public K-5 Elementary, Yr Round
Students: 613 Distance: 1.1mi
Heritage Baptist Academy
Private K-12 Combined Elementary And Secondary, Religious, Coed
Students: 93 Distance: 1.2mi
Marsh Creek Elementary School
Public K-5 Elementary
Students: 732 Distance: 1.3mi
Freedom High School
Public 9-12 Secondary, Yr Round
Students: 2589 Distance: 1.3mi
- Bed
- 5
- Bath
- 3
- Parking
- 3
- Attached, Garage, Off Street, Parking Spaces, RV/Boat Parking, Guest, Garage Faces Front
- SQ FT
- 3,545
- SQ FT Source
- Public Records
- Lot SQ FT
- 13,200.0
- Lot Acres
- 0.3 Acres
- Pool Info
- In Ground, Spa, Pool/Spa Combo, Outdoor Pool
- Kitchen
- Dishwasher, Disposal, Gas Range, Oven, Water Softener, Counter - Stone, Garbage Disposal, Gas Range/Cooktop, Oven Built-in, Pantry, Updated Kitchen
- Cooling
- Zoned
- Disclosures
- Other - Call/See Agent
- Entry Level
- Exterior Details
- Backyard, Back Yard, Front Yard, Garden/Play, Yard Space
- Flooring
- Tile, Carpet
- Foundation
- Fire Place
- Gas
- Heating
- Zoned
- Laundry
- Laundry Room, Upper Level
- Main Level
- 1 Bedroom, 1 Bath
- Possession
- Seller Rent Back
- Architectural Style
- Other
- Construction Status
- Existing
- Additional Miscellaneous Features
- Backyard, Back Yard, Front Yard, Garden/Play, Yard Space
- Location
- Premium Lot, Front Yard
- Roof
- Tile
- Water and Sewer
- Public
- Fee
- Unavailable
MLS and other Information regarding properties for sale as shown in Theo have been obtained from various sources such as sellers, public records, agents and other third parties. This information may relate to the condition of the property, permitted or unpermitted uses, zoning, square footage, lot size/acreage or other matters affecting value or desirability. Unless otherwise indicated in writing, neither brokers, agents nor Theo have verified, or will verify, such information. If any such information is important to buyer in determining whether to buy, the price to pay or intended use of the property, buyer is urged to conduct their own investigation with qualified professionals, satisfy themselves with respect to that information, and to rely solely on the results of that investigation.
School data provided by GreatSchools. School service boundaries are intended to be used as reference only. To verify enrollment eligibility for a property, contact the school directly.
