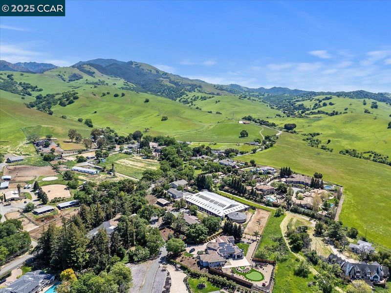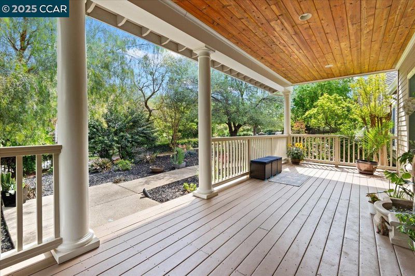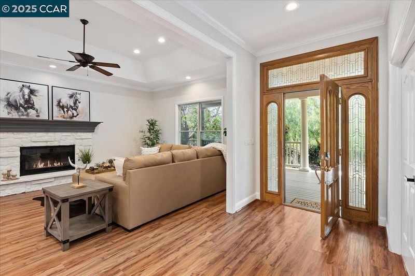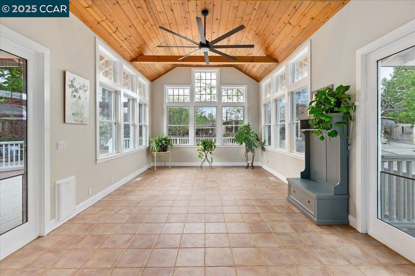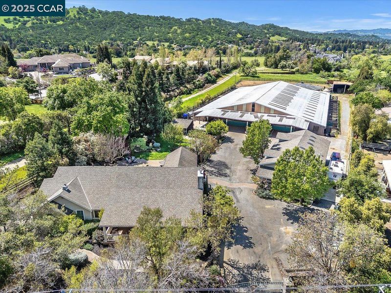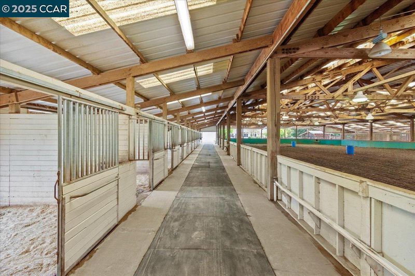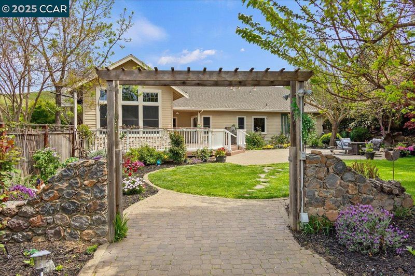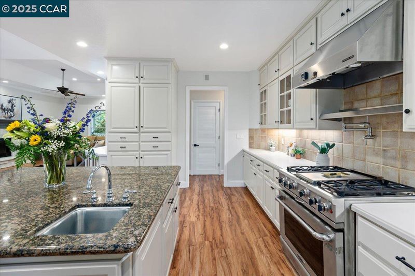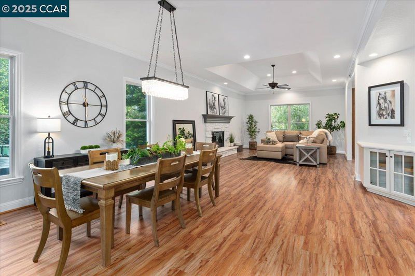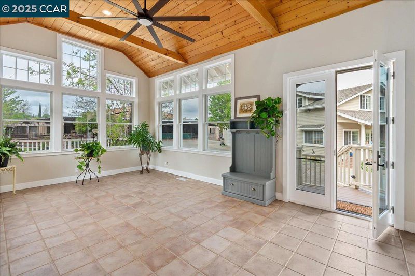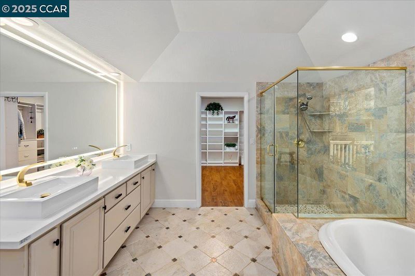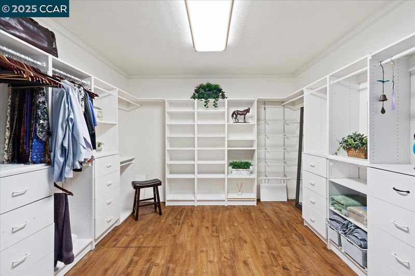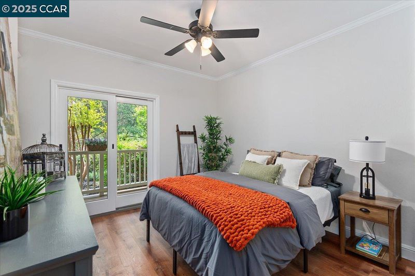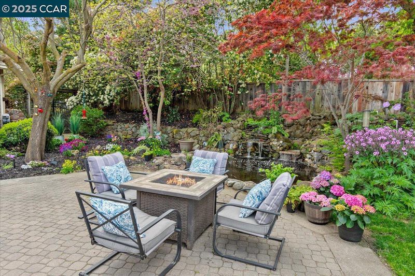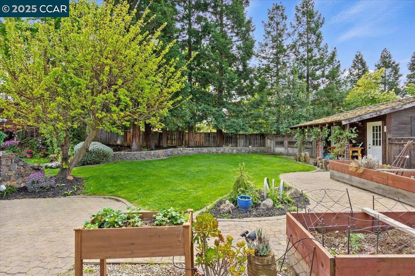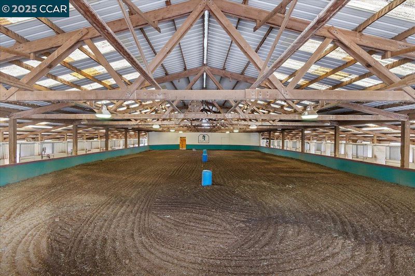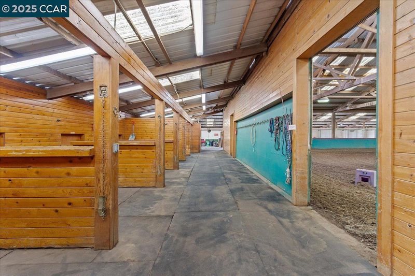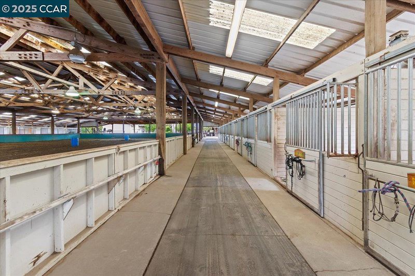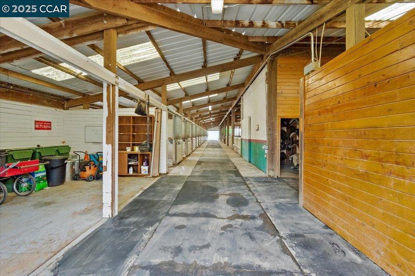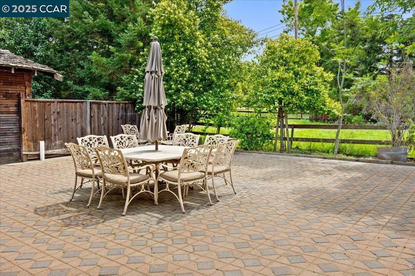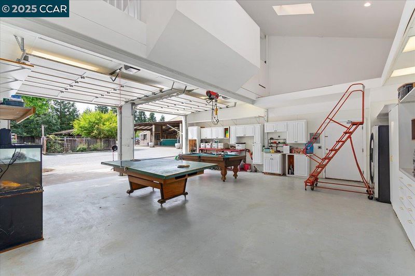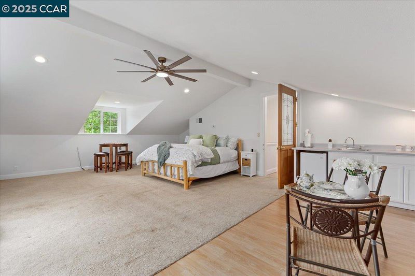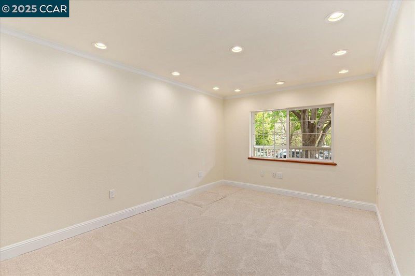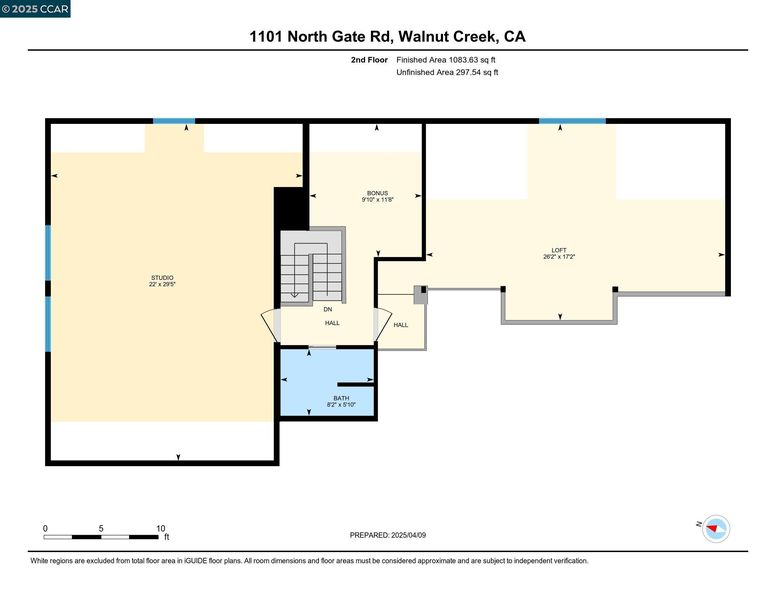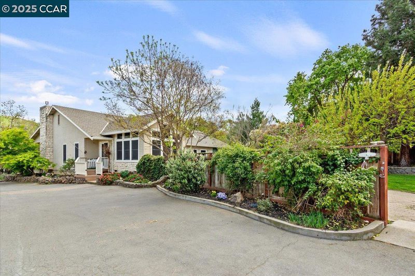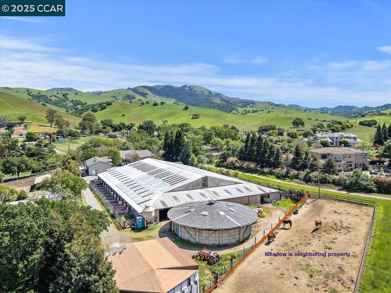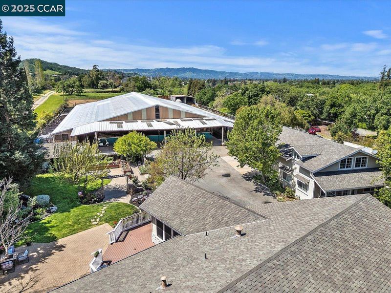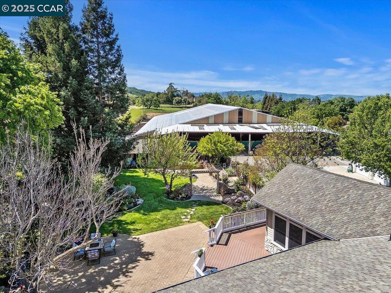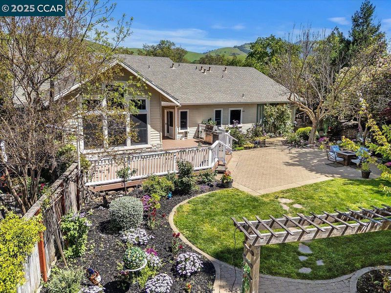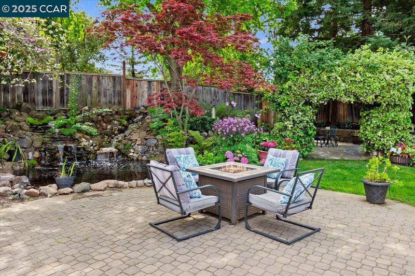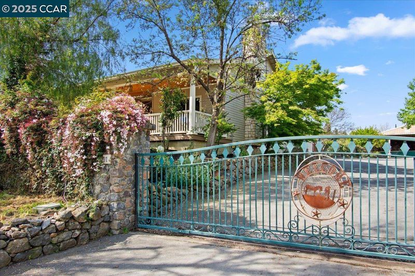
$4,895,000
4,402
SQ FT
$1,112
SQ/FT
1101 North Gate Road
@ Castle Rock - North Gate, Walnut Creek
- 5 Bed
- 3.5 (3/1) Bath
- 5 Park
- 4,402 sqft
- Walnut Creek
-

Welcome to the custom country home you've always dreamed of! Incredible location at the foot of Mt Diablo, on prestigious North Gate Road. Your private, country paradise is just a few minutes from excellent schools & all of the conveniences of downtown Walnut Creek. Enjoy an unbelievable 23,000 SQFT covered arena & barn, a beautiful sprawling single story home & a large second structure that has functioned as a shop, living space & office. Barn has 26-30 stalls w/paddocks, 4 gorgeous tack rooms, exquisite grooming stations/cross ties & much more! Separate covered round pen, hay barn & grain silo. Access Mt Diablo's incredibly groomed trails on horseback, bike or foot. A-2 zoning gives you the opportunity to create a lifestyle! City water & utilities! At approx. 2,627 square feet, the main home has 3 bedrooms + a spectacular sunroom. A spacious great room is the heart of the home, where all can gather around a large center island, in a kitchen fit for a gourmet chef. Gorgeous landscape front & back. The main home has a 3 car attached garage. The 2nd structure has an oversized 2 stall garage + shop + approx. 1,775 sqft of finished space, w/2 very large rooms on the ground floor & a large studio + loft areas, up. Be sure to see the property website with floor plans, video & 3D tour.
- Current Status
- Active
- Original Price
- $4,895,000
- List Price
- $4,895,000
- On Market Date
- Jul 18, 2025
- Property Type
- Detached
- D/N/S
- North Gate
- Zip Code
- 94598
- MLS ID
- 41105277
- APN
- 138180003
- Year Built
- 1990
- Stories in Building
- 1
- Possession
- Negotiable
- Data Source
- MAXEBRDI
- Origin MLS System
- CONTRA COSTA
Spectrum Center-Northgate Campus
Private 9-12 Coed
Students: NA Distance: 0.6mi
Northgate High School
Public 9-12 Secondary
Students: 1490 Distance: 0.7mi
Eagle Peak Montessori School
Charter 1-8 Elementary, Coed
Students: 286 Distance: 1.0mi
Foothill Middle School
Public 6-8 Middle
Students: 974 Distance: 1.5mi
Walnut Acres Elementary School
Public K-5 Elementary
Students: 634 Distance: 1.6mi
Indian Valley Elementary School
Public K-5 Elementary
Students: 395 Distance: 2.0mi
- Bed
- 5
- Bath
- 3.5 (3/1)
- Parking
- 5
- Attached, Garage, Int Access From Garage, RV/Boat Parking, Workshop in Garage, Enclosed, Parking Lot, Boat, Garage Faces Front, Garage Faces Side, RV Access/Parking, RV Garage Detached, RV Possible, RV Storage, Garage Door Opener
- SQ FT
- 4,402
- SQ FT Source
- Measured
- Lot SQ FT
- 104,108.0
- Lot Acres
- 2.39 Acres
- Pool Info
- None
- Kitchen
- Dishwasher, Gas Range, Free-Standing Range, Breakfast Bar, Counter - Solid Surface, Stone Counters, Disposal, Gas Range/Cooktop, Kitchen Island, Pantry, Range/Oven Free Standing, Updated Kitchen
- Cooling
- Ceiling Fan(s), Central Air, Other
- Disclosures
- Disclosure Package Avail
- Entry Level
- Exterior Details
- Lighting, Garden, Back Yard, Dog Run, Front Yard, Garden/Play, Storage, Entry Gate, Landscape Back, Landscape Front, Private Entrance, Storage Area, Yard Space
- Flooring
- Concrete, Laminate, Tile, Vinyl, Carpet
- Foundation
- Fire Place
- Gas Starter, Living Room
- Heating
- Forced Air
- Laundry
- Laundry Room
- Upper Level
- 1 Bedroom, 1 Bath, Loft
- Main Level
- 3 Bedrooms, 2.5 Baths, Primary Bedrm Suite - 1, Laundry Facility, Main Entry
- Views
- Hills, Mt Diablo, Ridge
- Possession
- Negotiable
- Basement
- Crawl Space
- Architectural Style
- Craftsman, Custom, Farm House, Ranch
- Non-Master Bathroom Includes
- Stall Shower, Updated Baths
- Construction Status
- Existing
- Additional Miscellaneous Features
- Lighting, Garden, Back Yard, Dog Run, Front Yard, Garden/Play, Storage, Entry Gate, Landscape Back, Landscape Front, Private Entrance, Storage Area, Yard Space
- Location
- 2 Houses / 1 Lot, Agricultural, Horses Possible, Level, Premium Lot, Secluded, Back Yard, Front Yard, Landscaped, Private, Security Gate
- Pets
- Yes, Cats OK, Dogs OK
- Roof
- Composition Shingles
- Water and Sewer
- Public, Water District
- Fee
- Unavailable
MLS and other Information regarding properties for sale as shown in Theo have been obtained from various sources such as sellers, public records, agents and other third parties. This information may relate to the condition of the property, permitted or unpermitted uses, zoning, square footage, lot size/acreage or other matters affecting value or desirability. Unless otherwise indicated in writing, neither brokers, agents nor Theo have verified, or will verify, such information. If any such information is important to buyer in determining whether to buy, the price to pay or intended use of the property, buyer is urged to conduct their own investigation with qualified professionals, satisfy themselves with respect to that information, and to rely solely on the results of that investigation.
School data provided by GreatSchools. School service boundaries are intended to be used as reference only. To verify enrollment eligibility for a property, contact the school directly.
