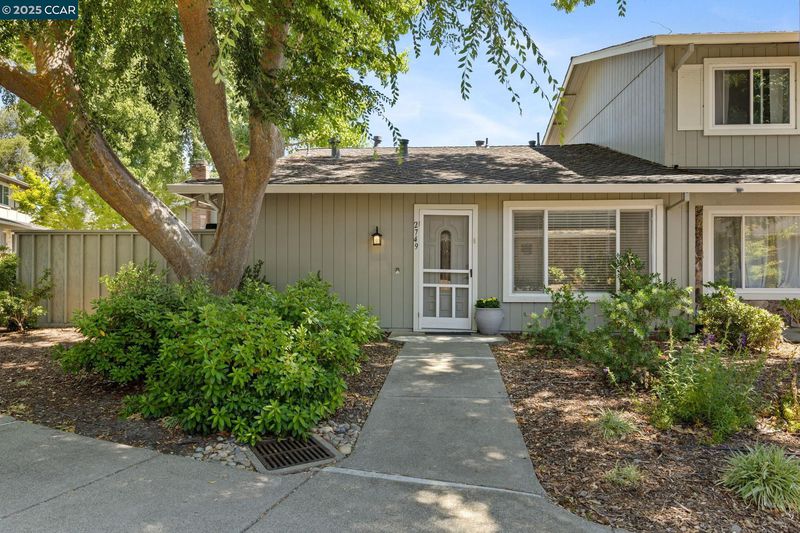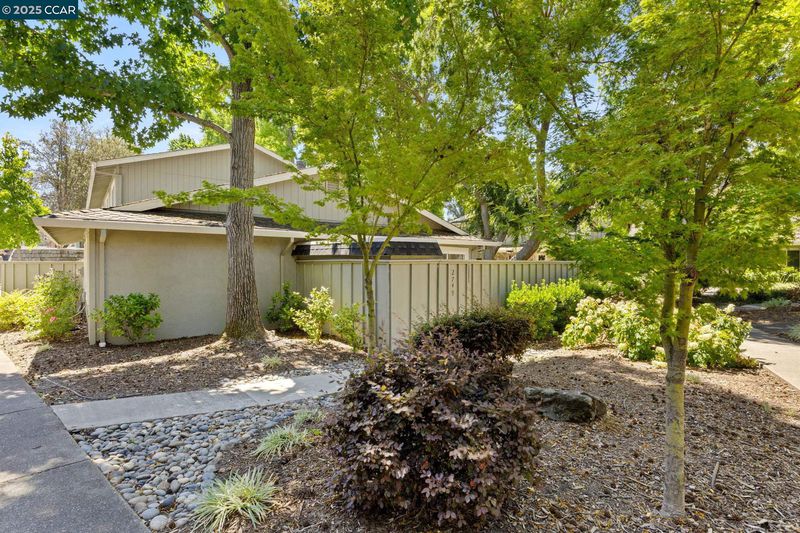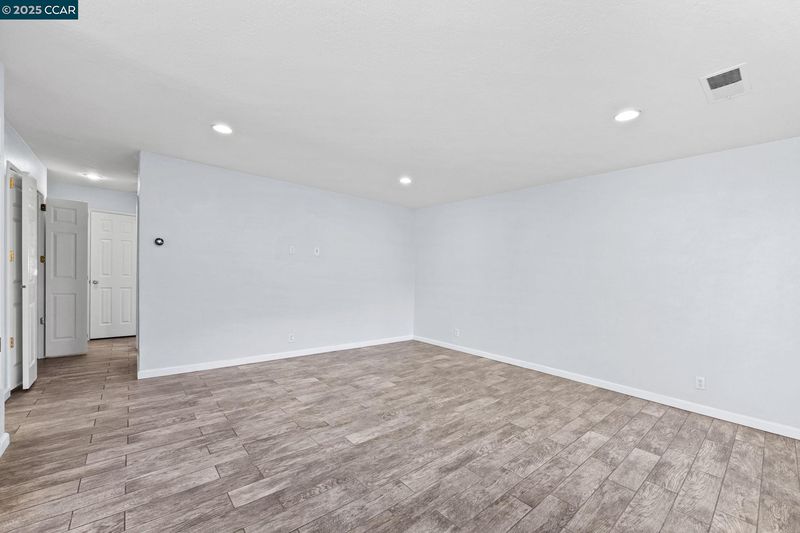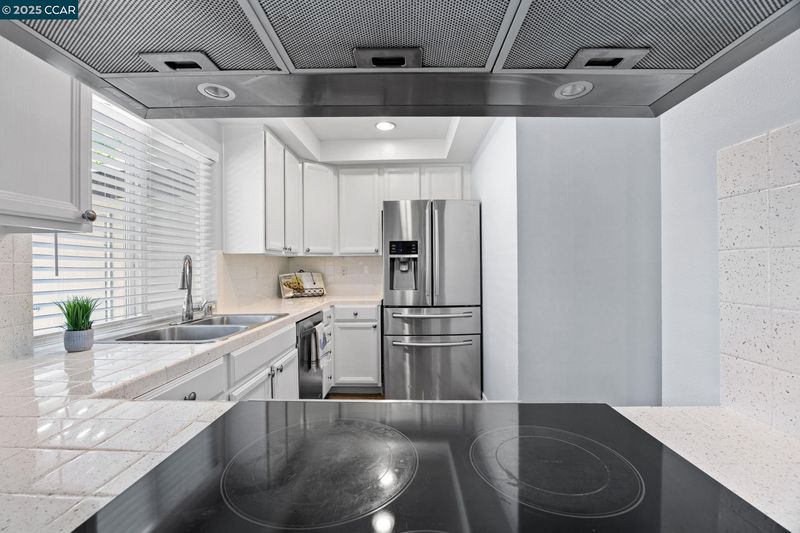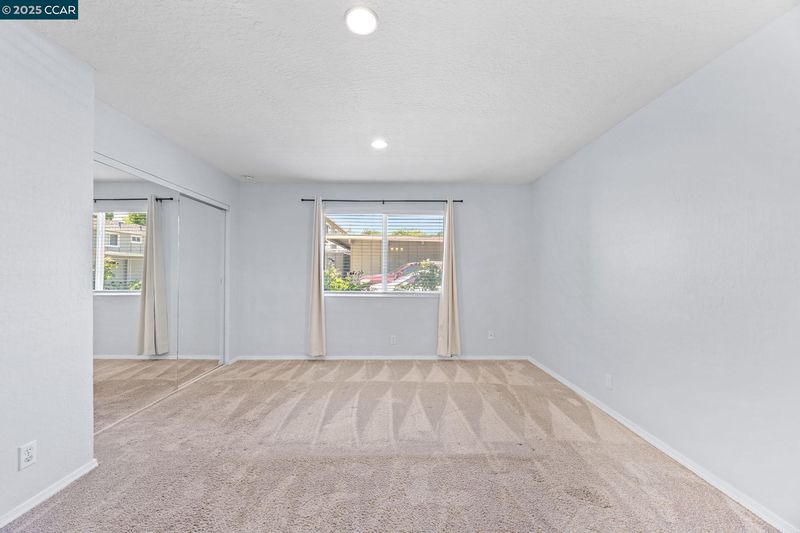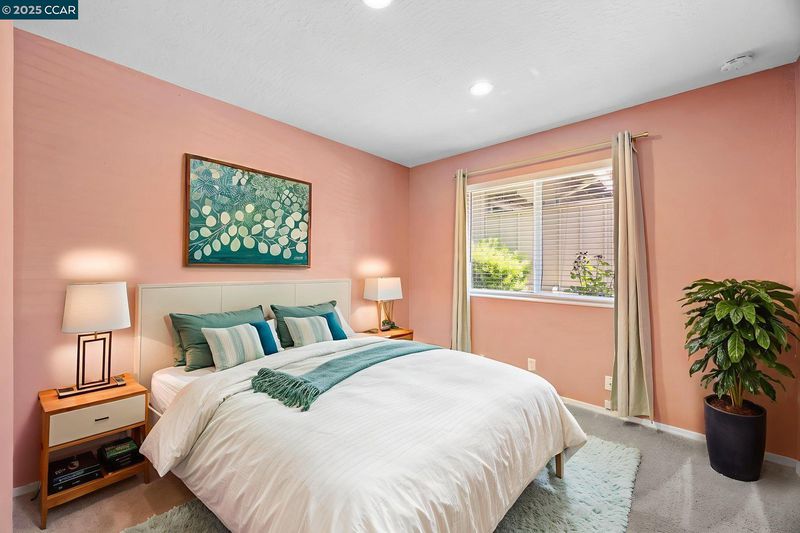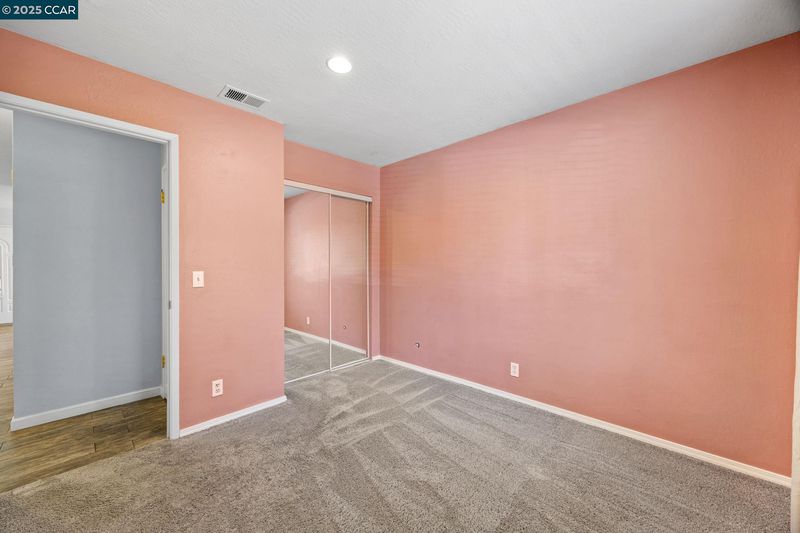
$749,000
954
SQ FT
$785
SQ/FT
2749 Fountainhead Dr
@ Bollinger Canyon - Twin Creek, San Ramon
- 2 Bed
- 1.5 (1/1) Bath
- 1 Park
- 954 sqft
- San Ramon
-

-
Sat Jul 12, 2:00 pm - 4:00 pm
Don't miss this well priced Townhouse in the Twin Creeks neighborhood of San Ramon, in the SRVUSD.
-
Sun Jul 13, 2:00 pm - 4:00 pm
Don't miss this well priced Townhouse in the Twin Creeks neighborhood of San Ramon, in the SRVUSD.
Welcome to 2749 Fountainhead Dr, San Ramon, a captivating residence that combines modern elegance with comfort. This stunning single-level end-unit townhome offers 2 bedrooms and 1.5 bathrooms, ideal for those seeking a perfect blend of style and functionality. Step inside to discover a spacious living area with large open concept family room, creating a warm and inviting atmosphere. Brand new furnace installed. The gourmet kitchen is a chef’s delight, featuring Stainless appliances and ensuring a seamless cooking experience. Enjoy the 2 large bedrooms with the primary having direct access to the beautiful custom bath. Step outside to the generously sized patio, perfect for outdoor dining or simply relaxing. The exterior storage closets add convenience and practicality. Located in a sought-after neighborhood, this property is within close proximity to the community pool, award winning schools, and beautiful parks offering the ultimate in convenience and lifestyle. Experience the very best of San Ramon living!
- Current Status
- New
- Original Price
- $749,000
- List Price
- $749,000
- On Market Date
- Jul 8, 2025
- Property Type
- Townhouse
- D/N/S
- Twin Creek
- Zip Code
- 94583
- MLS ID
- 41103999
- APN
- 2092230834
- Year Built
- 1973
- Stories in Building
- 1
- Possession
- Close Of Escrow
- Data Source
- MAXEBRDI
- Origin MLS System
- CONTRA COSTA
Twin Creeks Elementary School
Public K-5 Elementary
Students: 557 Distance: 0.3mi
Hidden Canyon Elementary School
Private K Preschool Early Childhood Center, Elementary, Coed
Students: NA Distance: 0.8mi
Bella Vista Elementary
Public K-5
Students: 493 Distance: 1.0mi
Dorris-Eaton School, The
Private PK-8 Elementary, Coed
Students: 300 Distance: 1.0mi
Bollinger Canyon Elementary School
Public PK-5 Elementary
Students: 518 Distance: 1.3mi
CA Christian Academy
Private PK-2, 4-5 Elementary, Religious, Coed
Students: NA Distance: 1.3mi
- Bed
- 2
- Bath
- 1.5 (1/1)
- Parking
- 1
- Detached, Parking Spaces, Guest
- SQ FT
- 954
- SQ FT Source
- Public Records
- Lot SQ FT
- 1,296.0
- Lot Acres
- 0.03 Acres
- Pool Info
- See Remarks, Community
- Kitchen
- Dishwasher, Microwave, Range, Refrigerator, Dryer, Washer, 220 Volt Outlet, Breakfast Bar, Tile Counters, Range/Oven Built-in
- Cooling
- Central Air
- Disclosures
- Nat Hazard Disclosure, HOA Rental Restrictions
- Entry Level
- 1
- Exterior Details
- Unit Faces Common Area
- Flooring
- Laminate, Carpet
- Foundation
- Fire Place
- None
- Heating
- Central
- Laundry
- 220 Volt Outlet, Dryer, Laundry Closet, Washer
- Main Level
- 2 Bedrooms, 1.5 Baths
- Views
- Other
- Possession
- Close Of Escrow
- Architectural Style
- Contemporary
- Construction Status
- Existing
- Additional Miscellaneous Features
- Unit Faces Common Area
- Location
- Level
- Pets
- Yes, Number Limit, Size Limit
- Roof
- Composition Shingles
- Water and Sewer
- Public
- Fee
- $425
MLS and other Information regarding properties for sale as shown in Theo have been obtained from various sources such as sellers, public records, agents and other third parties. This information may relate to the condition of the property, permitted or unpermitted uses, zoning, square footage, lot size/acreage or other matters affecting value or desirability. Unless otherwise indicated in writing, neither brokers, agents nor Theo have verified, or will verify, such information. If any such information is important to buyer in determining whether to buy, the price to pay or intended use of the property, buyer is urged to conduct their own investigation with qualified professionals, satisfy themselves with respect to that information, and to rely solely on the results of that investigation.
School data provided by GreatSchools. School service boundaries are intended to be used as reference only. To verify enrollment eligibility for a property, contact the school directly.
